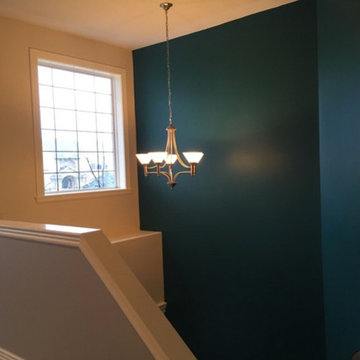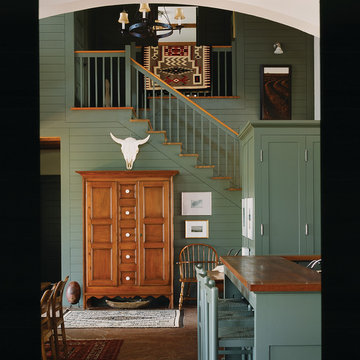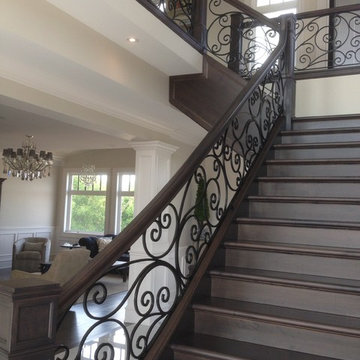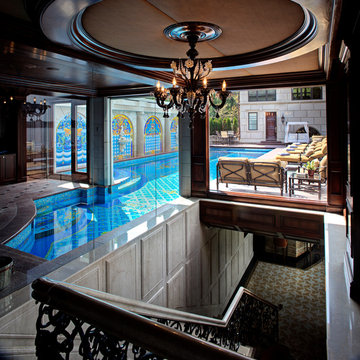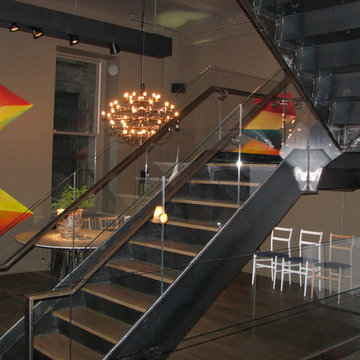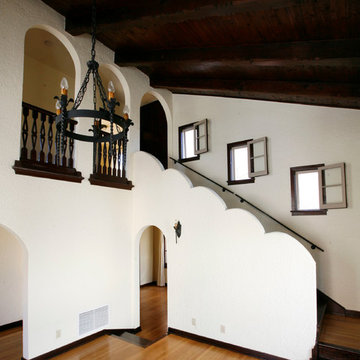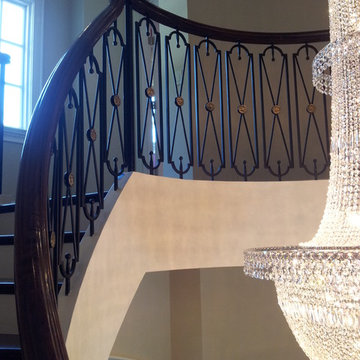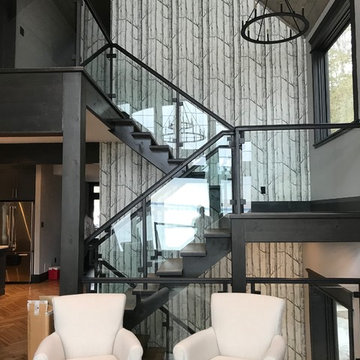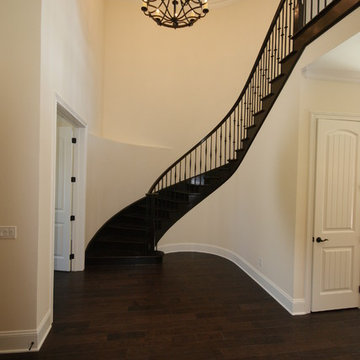Schwarze Treppen Ideen und Design
Suche verfeinern:
Budget
Sortieren nach:Heute beliebt
21 – 40 von 368 Fotos
1 von 3
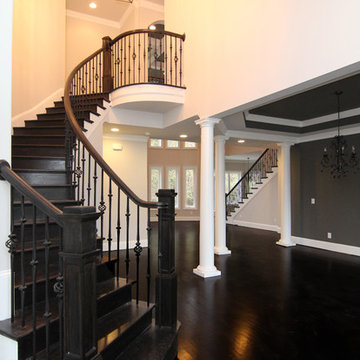
In this Raleigh luxury home: The curved staircase creates a grand entrance.
Raleigh luxury home builder Stanton Homes.
Gewendelte, Geräumige Klassische Holztreppe mit Holz-Setzstufen in Raleigh
Gewendelte, Geräumige Klassische Holztreppe mit Holz-Setzstufen in Raleigh
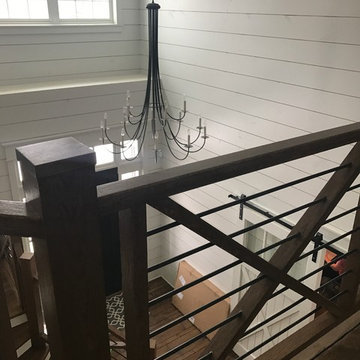
Modern Farmhouse w/ Metal and Wood Railings
Große Landhausstil Holztreppe in U-Form mit gebeizten Holz-Setzstufen in Chicago
Große Landhausstil Holztreppe in U-Form mit gebeizten Holz-Setzstufen in Chicago
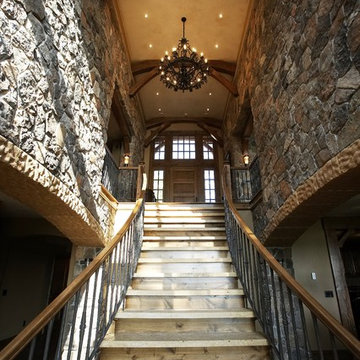
2007 ASID Award Winning Lakeside Residence
Designed by Karen Hodgdon, Allied ASID
Klassische Treppe in Minneapolis
Klassische Treppe in Minneapolis
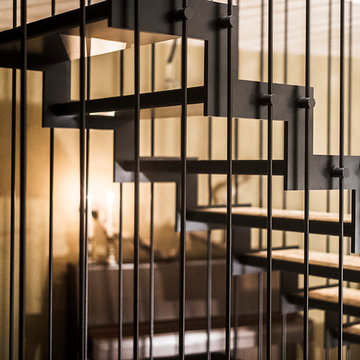
Partendo dal luogo della cava di sassi noa* (network of architecture) ha sviluppato un concetto che parte dalla mura di pietra che è tipico per l’area e proprio questo elemento del muro è applicato come nei vigneti dei dintorni.“...In questo posto, l’ architettura deve essere implementata nel modo più naturale...”-Lukas Rungger. La villa ‘Am Steinbruch’ è una casa privata per due famiglie che si trova nei bordi del paese di Sopra bolzano (IT) con una vista al panorama spettacolare delle Dolomiti. L’area è una vecchia cava di sassi che è stato il punto di partenza per il concetto. Nei posti più bassi l’altopiano di Renon è fiancheggiato con vigneti e le mura a secco che sono anche le mura di sostegno formano degli elementi del paesaggio culturale. L’architettura della villa ‘Am Steinbruch’ si occupa con l’integrazione della storia locale e dei tradizione sempre nel dialogo con la natura che è sempre presente.
---
noa* (network of architecture) established, starting from the place –the quarry / Renon, a design concept, which implements the stone wall in the same way as it is used in the vineyards -as a supporting element.„...Architecture on this particular place has to meet nature on the most natural way...“ -Lukas RunggerThe Villa “Am Steinbruch”, a private house hosting two families, is established in the outskirts of the village of Oberbozen / Soprabolzano facing the greatmountainpanoramaof the Dolomites. The place is a formerquarry, which was the starting point in the development of the concept.The lower parts of the high plateau of the Ritten / Renon area are lined with vineyards, which grow at the steep hillsides; the different rows are supported by dry stone walls, which form elements of the cultural landscape. noa* (network of architecture) implements the stone wall in the same way as it is used in the vineyards -as a supporting element. In doing so the intermediation with the local tradition and the accordance with the omnipresent nature was always crucial to the conceptual approach.
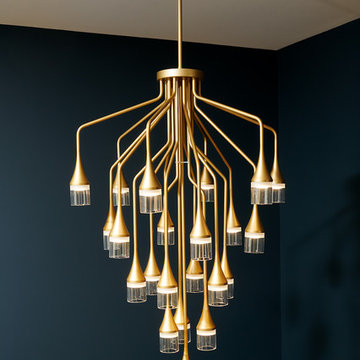
This chandelier with tapering tiers of crystal shades is the big star in the stairwell. The satin gold finish comes alive against the dark walls, painted a deep navy. It is not every day that our clients go this bold with their color choice for corridors, but we think there is a compelling argument for going with a dramatic hallway color.
Patrona Chandelier
Photo credit by Rebecca McAlpin
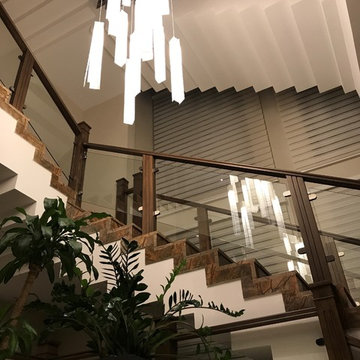
WHITE CANDLES XL CHANDELIER.
A unique beautiful Custom long pendants chandelier by Galilee lighting.
This beautiful chandelier is designed with our "White candles" pendants in a two levels story space, and definitely make a statement in the entrance.
The chandelier can be designed in any size, color, and number of pendants, for any space, commercial or residential.
To receive our catalog by email, contact Sales@GalileeLighting.com
We deliver worldwide.
We invite you to visit our custom unique modern lighting Miami showroom in the heart of the Miami Design District.
Less
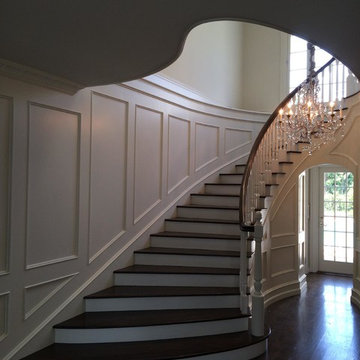
Gewendelte, Große Klassische Holztreppe mit Holz-Setzstufen in Los Angeles
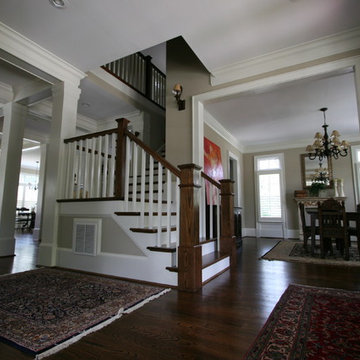
photo by Carissa Craven
Mittelgroße Treppe in L-Form mit gebeizten Holz-Setzstufen in Atlanta
Mittelgroße Treppe in L-Form mit gebeizten Holz-Setzstufen in Atlanta
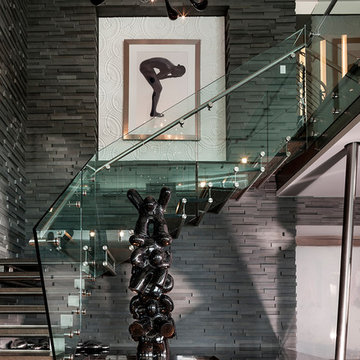
Waterfall and Lutron Electronics’ lighting, both controlled with ease by Savant Systems’ one-touch app.
Große Moderne Metalltreppe in L-Form in Miami
Große Moderne Metalltreppe in L-Form in Miami
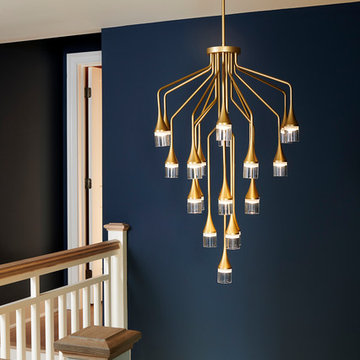
This chandelier with tapering tiers of crystal shades is the big star in the stairwell. The satin gold finish comes alive against the dark walls, painted a deep navy. It is not every day that our clients go this bold with their color choice for corridors, but we think there is a compelling argument for going with a dramatic hallway color. It also allows the white and wood stair railing to pop.
Patrona Chandelier
Photo credit by Rebecca McAlpin
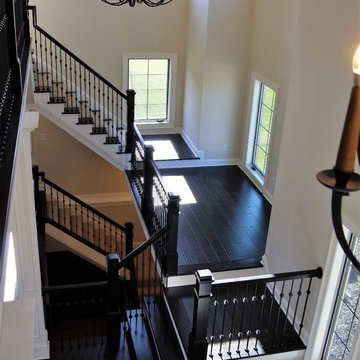
I designed this staircase for the appropriate windows shown on the exterior elevation. The house is a traditional French Provincial and it needed the same amount of windows on either side of the front door. Linda Parsons
Schwarze Treppen Ideen und Design
2
