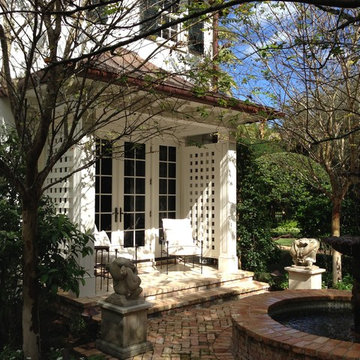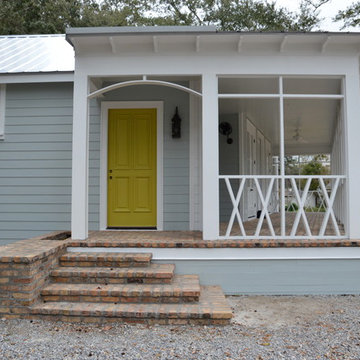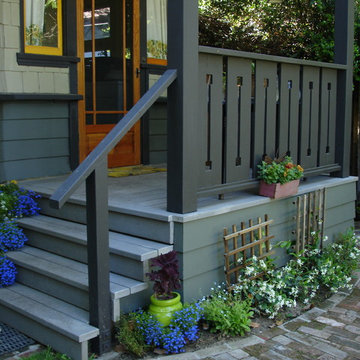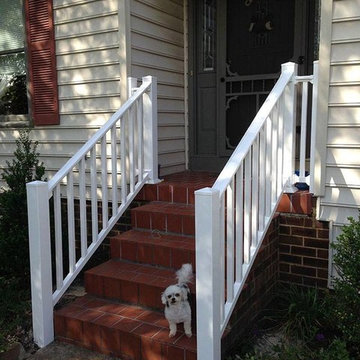Schwarze Veranda mit Pflastersteinen Ideen und Design
Suche verfeinern:
Budget
Sortieren nach:Heute beliebt
21 – 40 von 160 Fotos
1 von 3

A lighted container at your front porch will give a full day of holiday joy during the holiday season.
Kleines, Überdachtes Shabby-Chic Veranda im Vorgarten mit Kübelpflanzen und Pflastersteinen in Chicago
Kleines, Überdachtes Shabby-Chic Veranda im Vorgarten mit Kübelpflanzen und Pflastersteinen in Chicago
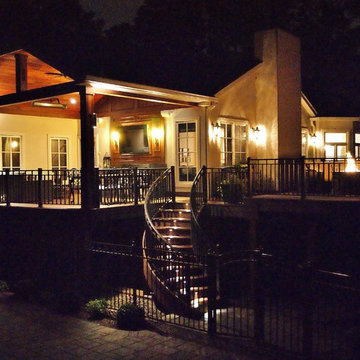
Franklin Lakes NJ. Outdoor Great room with covered structure. A granite topped wet bar under the tv on the mahogany paneled wall. This fantastic room with a tigerwood cieling and Ipe columns has two built in heaters in the cieling to take the chill off while watching football on a crisp fall afternoon or dining at night. In the first picture you can see the gas fire feature built into the round circular bluestone area of the deck. A perfect gathering place under the stars. This is so much more than a deck it is year round outdoor living.
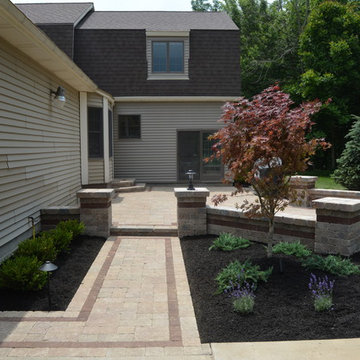
Mittelgroßes Klassisches Veranda im Vorgarten mit Pflastersteinen in Sonstige
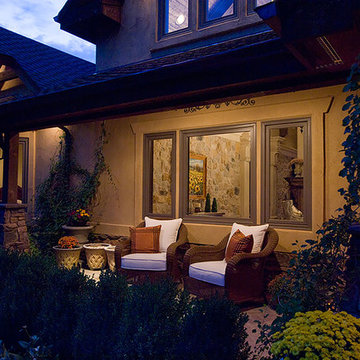
Cascade Traditional Exterior Porch
Geräumige Klassische Veranda neben dem Haus mit Kübelpflanzen und Pflastersteinen in Milwaukee
Geräumige Klassische Veranda neben dem Haus mit Kübelpflanzen und Pflastersteinen in Milwaukee
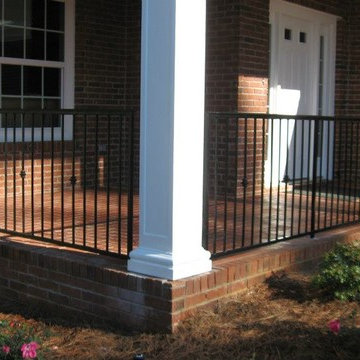
Großes, Überdachtes Modernes Veranda im Vorgarten mit Pflastersteinen in Atlanta
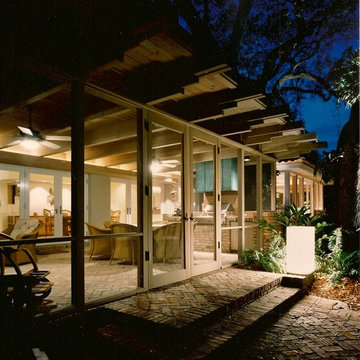
Mittelgroße, Verglaste, Überdachte Moderne Veranda hinter dem Haus mit Pflastersteinen in Miami
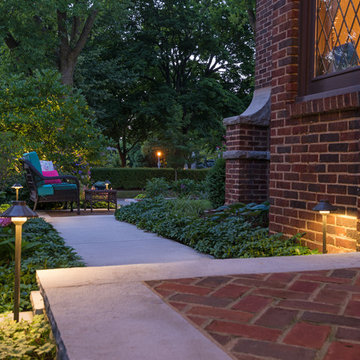
Path lighting leads you up this front entry walk to a stoop with a brick inlay and stone coping surround. A wicker love seat provides a small seating area calling to enjoy the landscape while traveling to the front door.
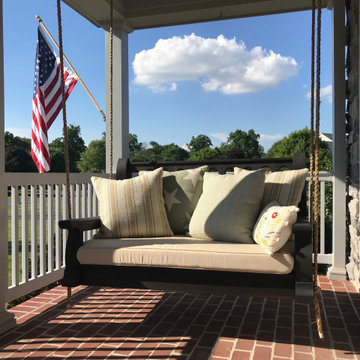
Classic style Nostalgic Porch Swing in the Ebony stained finish and natural manila ropes.
Mittelgroße, Überdachte Klassische Veranda mit Pflastersteinen in Sonstige
Mittelgroße, Überdachte Klassische Veranda mit Pflastersteinen in Sonstige
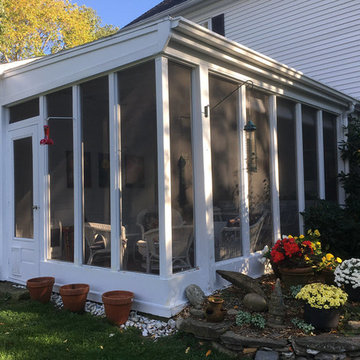
A 3-season porch kit can provide similar livability (except on very cold days) but remain low cost and simple enough for do-it-yourself homeowners. It can add resale value to your home, without increasing your property taxes.
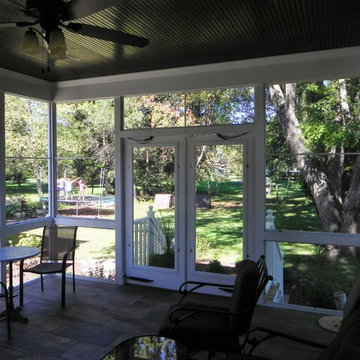
Mark Swanson
Verglaste, Überdachte Klassische Veranda hinter dem Haus mit Pflastersteinen in Chicago
Verglaste, Überdachte Klassische Veranda hinter dem Haus mit Pflastersteinen in Chicago
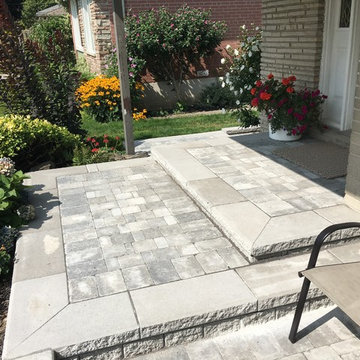
New front porch and landing
Modernes Veranda im Vorgarten mit Pflastersteinen in Toronto
Modernes Veranda im Vorgarten mit Pflastersteinen in Toronto
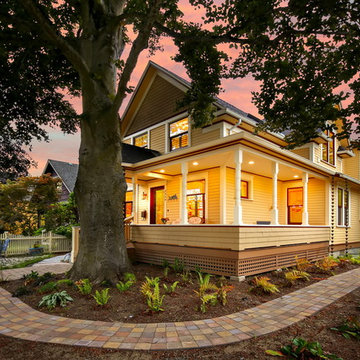
After many years of careful consideration and planning, these clients came to us with the goal of restoring this home’s original Victorian charm while also increasing its livability and efficiency. From preserving the original built-in cabinetry and fir flooring, to adding a new dormer for the contemporary master bathroom, careful measures were taken to strike this balance between historic preservation and modern upgrading. Behind the home’s new exterior claddings, meticulously designed to preserve its Victorian aesthetic, the shell was air sealed and fitted with a vented rainscreen to increase energy efficiency and durability. With careful attention paid to the relationship between natural light and finished surfaces, the once dark kitchen was re-imagined into a cheerful space that welcomes morning conversation shared over pots of coffee.
Every inch of this historical home was thoughtfully considered, prompting countless shared discussions between the home owners and ourselves. The stunning result is a testament to their clear vision and the collaborative nature of this project.
Photography by Radley Muller Photography
Design by Deborah Todd Building Design Services
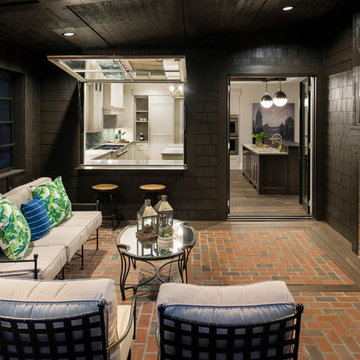
spacecrafting
Mittelgroße, Überdachte Klassische Veranda hinter dem Haus mit Pflastersteinen in Minneapolis
Mittelgroße, Überdachte Klassische Veranda hinter dem Haus mit Pflastersteinen in Minneapolis
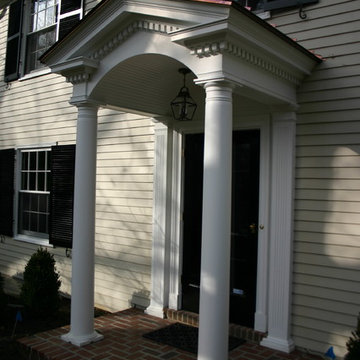
Dan Cotton
Kleines, Überdachtes Klassisches Veranda im Vorgarten mit Pflastersteinen in Cincinnati
Kleines, Überdachtes Klassisches Veranda im Vorgarten mit Pflastersteinen in Cincinnati
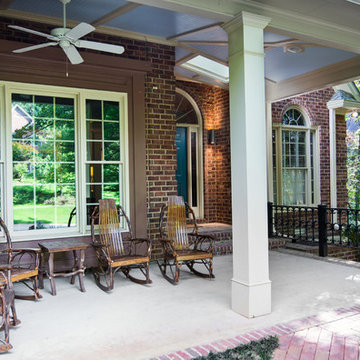
In this renovation / addition a front stoop was replaced with a front porch
Mittelgroßes, Überdachtes Klassisches Veranda im Vorgarten mit Pflastersteinen in Atlanta
Mittelgroßes, Überdachtes Klassisches Veranda im Vorgarten mit Pflastersteinen in Atlanta
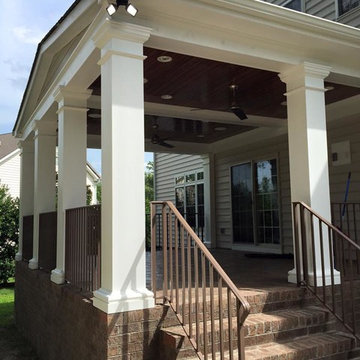
Mittelgroße, Verglaste, Überdachte Urige Veranda hinter dem Haus mit Pflastersteinen in Richmond
Schwarze Veranda mit Pflastersteinen Ideen und Design
2
