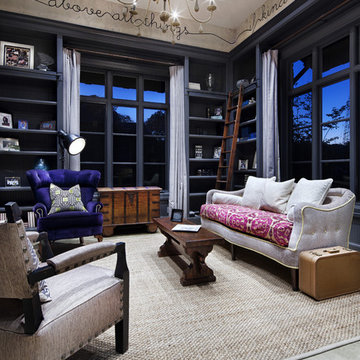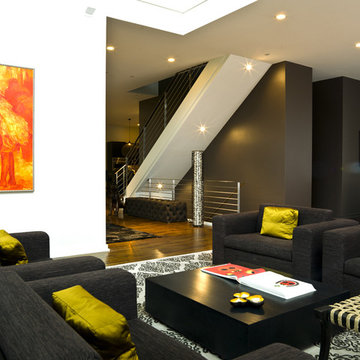Schwarze Wohnzimmer Ideen und Design
Suche verfeinern:
Budget
Sortieren nach:Heute beliebt
1 – 20 von 75 Fotos
1 von 3
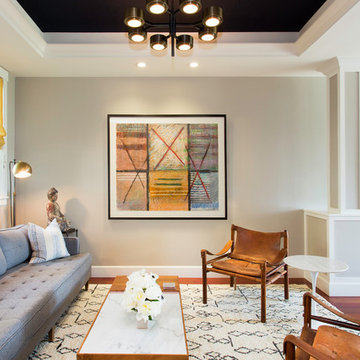
Daniel Blue Photography
Mittelgroßes, Offenes, Repräsentatives Modernes Wohnzimmer mit braunem Holzboden in San Francisco
Mittelgroßes, Offenes, Repräsentatives Modernes Wohnzimmer mit braunem Holzboden in San Francisco

Professionally Staged by Ambience at Home http://ambiance-athome.com/
Professionally Photographed by SpaceCrafting http://spacecrafting.com
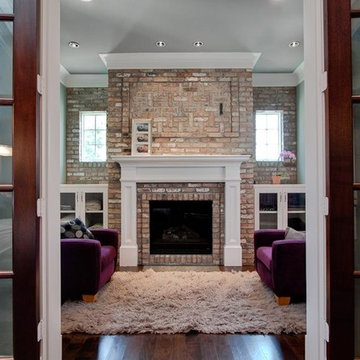
Klassisches Wohnzimmer mit Kaminumrandung aus Backstein und verstecktem TV in Houston

Photography: Paul Dyer
Mittelgroßes, Repräsentatives, Abgetrenntes Klassisches Wohnzimmer mit beiger Wandfarbe und braunem Holzboden in San Francisco
Mittelgroßes, Repräsentatives, Abgetrenntes Klassisches Wohnzimmer mit beiger Wandfarbe und braunem Holzboden in San Francisco

Barry Grossman Photography
Offenes Modernes Wohnzimmer ohne Kamin mit weißer Wandfarbe, TV-Wand und weißem Boden in Miami
Offenes Modernes Wohnzimmer ohne Kamin mit weißer Wandfarbe, TV-Wand und weißem Boden in Miami
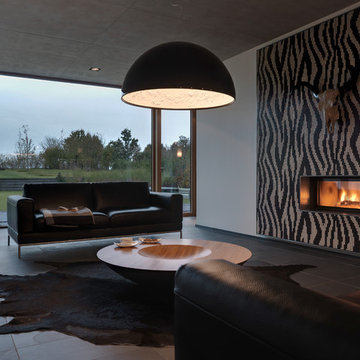
By Leicht www.leichtusa.com
Handless kitchen, high Gloss lacquered
Program:01 LARGO-FG | FG 120 frosty white
Program: 2 AVANCE-FG | FG 120 frosty white
Handle 779.000 kick-fitting
Worktop Corian, colour: glacier white
Sink Corian, model: Fonatana
Taps Dornbacht, model: Lot
Electric appliances Siemens | Novy
www.massiv-passiv.lu

The original double-sided fireplace anchors and connects the living and dining spaces. The owner’s carefully selected modern furnishings are arranged on a new hardwood floor. Photo Credit: Dale Lang
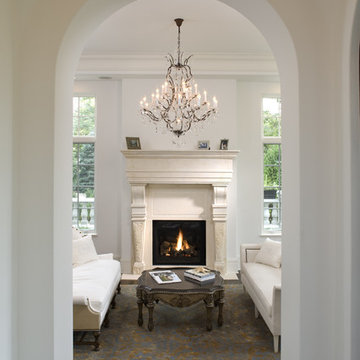
Living Room/Hallway
Mediterranes Wohnzimmer mit Kaminumrandung aus Stein, weißer Wandfarbe und Rundbogen in Minneapolis
Mediterranes Wohnzimmer mit Kaminumrandung aus Stein, weißer Wandfarbe und Rundbogen in Minneapolis

Complete interior renovation of a 1980s split level house in the Virginia suburbs. Main level includes reading room, dining, kitchen, living and master bedroom suite. New front elevation at entry, new rear deck and complete re-cladding of the house. Interior: The prototypical layout of the split level home tends to separate the entrance, and any other associated space, from the rest of the living spaces one half level up. In this home the lower level "living" room off the entry was physically isolated from the dining, kitchen and family rooms above, and was only connected visually by a railing at dining room level. The owner desired a stronger integration of the lower and upper levels, in addition to an open flow between the major spaces on the upper level where they spend most of their time. ExteriorThe exterior entry of the house was a fragmented composition of disparate elements. The rear of the home was blocked off from views due to small windows, and had a difficult to use multi leveled deck. The owners requested an updated treatment of the entry, a more uniform exterior cladding, and an integration between the interior and exterior spaces. SOLUTIONS The overriding strategy was to create a spatial sequence allowing a seamless flow from the front of the house through the living spaces and to the exterior, in addition to unifying the upper and lower spaces. This was accomplished by creating a "reading room" at the entry level that responds to the front garden with a series of interior contours that are both steps as well as seating zones, while the orthogonal layout of the main level and deck reflects the pragmatic daily activities of cooking, eating and relaxing. The stairs between levels were moved so that the visitor could enter the new reading room, experiencing it as a place, before moving up to the main level. The upper level dining room floor was "pushed" out into the reading room space, thus creating a balcony over and into the space below. At the entry, the second floor landing was opened up to create a double height space, with enlarged windows. The rear wall of the house was opened up with continuous glass windows and doors to maximize the views and light. A new simplified single level deck replaced the old one.
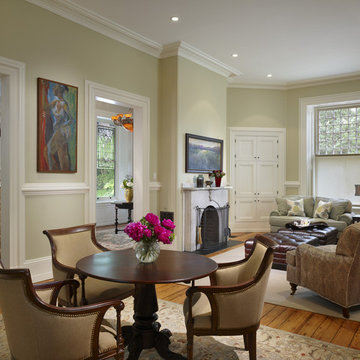
Photography: Barry Halkin
Klassisches Wohnzimmer mit beiger Wandfarbe, braunem Holzboden und Kamin in Philadelphia
Klassisches Wohnzimmer mit beiger Wandfarbe, braunem Holzboden und Kamin in Philadelphia
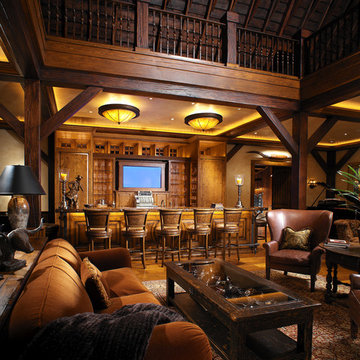
This vast great room provides enough space for entertaining large groups. Soft leather and velvet are a nice counterpoint to the wood and stone throughout the home. The over-sized sofas and bulky coffee table suit the scale of the room.
Interior Design: Megan at M Design and Interiors
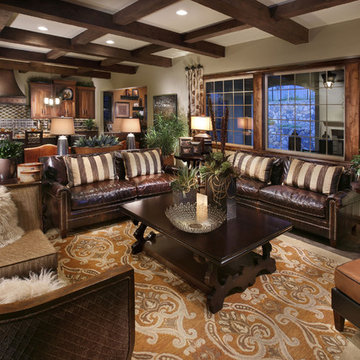
Great room of Plan Four in The Overlook at Heritage Hills in Lone Tree, CO.
Offenes Mediterranes Wohnzimmer mit beiger Wandfarbe und dunklem Holzboden in Denver
Offenes Mediterranes Wohnzimmer mit beiger Wandfarbe und dunklem Holzboden in Denver
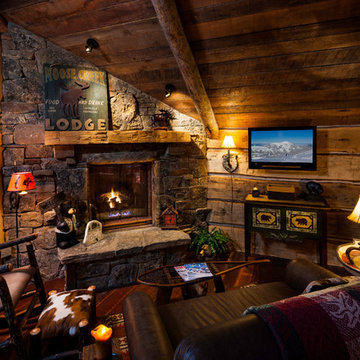
This Faure Halvorsen design features a guest house and a lookout tower above the main home. Built entirely of rustic logs and featuring lots of reclaimed materials, this is the epitome of Big Sky log cabins.
Project Manager: John A. Venner, Superintendent, Project Manager, Owner
Architect: Faure Halvorsen Architects
Photographer: Karl Neumann Photography
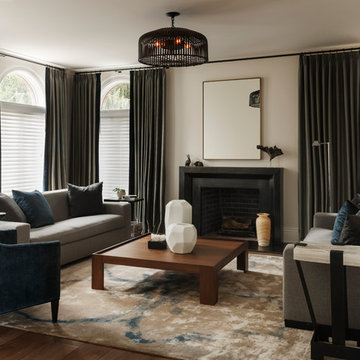
Jason Varney
Repräsentatives, Fernseherloses, Geräumiges, Offenes Klassisches Wohnzimmer mit beiger Wandfarbe, braunem Holzboden, Kamin und Kaminumrandung aus Stein in Philadelphia
Repräsentatives, Fernseherloses, Geräumiges, Offenes Klassisches Wohnzimmer mit beiger Wandfarbe, braunem Holzboden, Kamin und Kaminumrandung aus Stein in Philadelphia
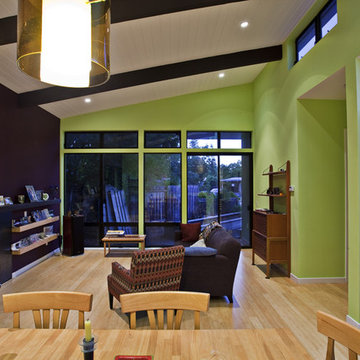
Strong horizontal lines and bold colors liven up this Eichler neighborhood. Uber green design features, passive solar design, and sustainable practices abound, making this small house a great place to live without making a large environmental footprint - Frank Paul Perez photo credit
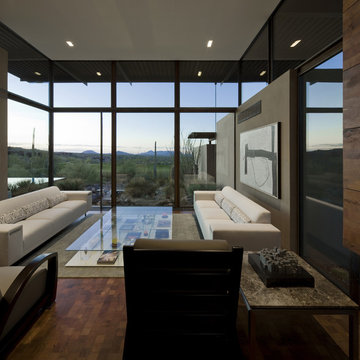
Desert Modern Living Room with Golf Course Views.
awards
2011 - Texas Society of Architects / AIA Design Award
2010 - AIA San Antonio Merit Award
Architecture: Lake/Flato Architects
Contractor: the construction zone, ltd.
Photography: Bill Timmerman
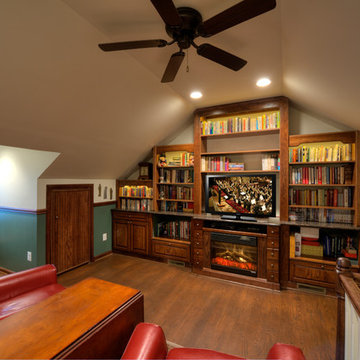
Attic Remodel - After
Rendon Remodeling & Design, LLC
Klassisches Wohnzimmer mit grüner Wandfarbe in Washington, D.C.
Klassisches Wohnzimmer mit grüner Wandfarbe in Washington, D.C.
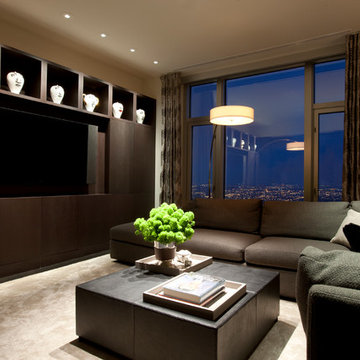
Modernes Wohnzimmer mit beiger Wandfarbe, Teppichboden und Multimediawand in Chicago
Schwarze Wohnzimmer Ideen und Design
1
