Schwarze Wohnzimmer mit Kalkstein Ideen und Design
Suche verfeinern:
Budget
Sortieren nach:Heute beliebt
21 – 40 von 122 Fotos
1 von 3
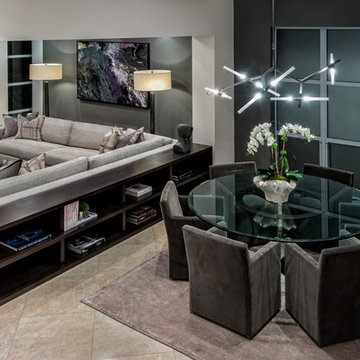
custom sectional with Kravet fabric, pillows are Kravet fabric, rug is Kravet, lounge chairs are Costantini, cocktail table is Restoration Hardware, Lamps are Restoration Hardware, Books are Aussouline, Art was custom commissioned.
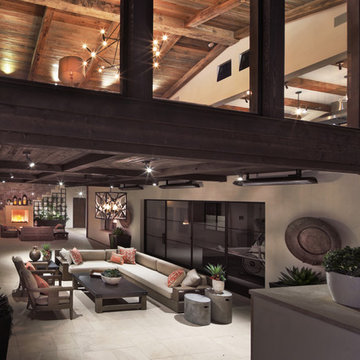
Landscape Design: AMS Landscape Design Studios, Inc. / Photography: Jeri Koegel
Großes, Offenes Modernes Wohnzimmer mit beiger Wandfarbe, Kalkstein, Kamin und beigem Boden in Orange County
Großes, Offenes Modernes Wohnzimmer mit beiger Wandfarbe, Kalkstein, Kamin und beigem Boden in Orange County
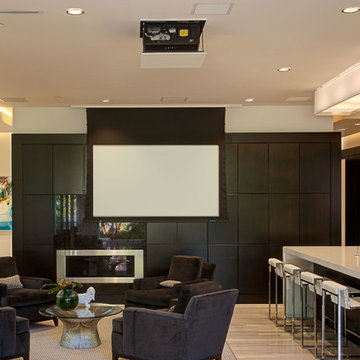
Azalea is The 2012 New American Home as commissioned by the National Association of Home Builders and was featured and shown at the International Builders Show and in Florida Design Magazine, Volume 22; No. 4; Issue 24-12. With 4,335 square foot of air conditioned space and a total under roof square footage of 5,643 this home has four bedrooms, four full bathrooms, and two half bathrooms. It was designed and constructed to achieve the highest level of “green” certification while still including sophisticated technology such as retractable window shades, motorized glass doors and a high-tech surveillance system operable just by the touch of an iPad or iPhone. This showcase residence has been deemed an “urban-suburban” home and happily dwells among single family homes and condominiums. The two story home brings together the indoors and outdoors in a seamless blend with motorized doors opening from interior space to the outdoor space. Two separate second floor lounge terraces also flow seamlessly from the inside. The front door opens to an interior lanai, pool, and deck while floor-to-ceiling glass walls reveal the indoor living space. An interior art gallery wall is an entertaining masterpiece and is completed by a wet bar at one end with a separate powder room. The open kitchen welcomes guests to gather and when the floor to ceiling retractable glass doors are open the great room and lanai flow together as one cohesive space. A summer kitchen takes the hospitality poolside.
Awards:
2012 Golden Aurora Award – “Best of Show”, Southeast Building Conference
– Grand Aurora Award – “Best of State” – Florida
– Grand Aurora Award – Custom Home, One-of-a-Kind $2,000,001 – $3,000,000
– Grand Aurora Award – Green Construction Demonstration Model
– Grand Aurora Award – Best Energy Efficient Home
– Grand Aurora Award – Best Solar Energy Efficient House
– Grand Aurora Award – Best Natural Gas Single Family Home
– Aurora Award, Green Construction – New Construction over $2,000,001
– Aurora Award – Best Water-Wise Home
– Aurora Award – Interior Detailing over $2,000,001
2012 Parade of Homes – “Grand Award Winner”, HBA of Metro Orlando
– First Place – Custom Home
2012 Major Achievement Award, HBA of Metro Orlando
– Best Interior Design
2012 Orlando Home & Leisure’s:
– Outdoor Living Space of the Year
– Specialty Room of the Year
2012 Gold Nugget Awards, Pacific Coast Builders Conference
– Grand Award, Indoor/Outdoor Space
– Merit Award, Best Custom Home 3,000 – 5,000 sq. ft.
2012 Design Excellence Awards, Residential Design & Build magazine
– Best Custom Home 4,000 – 4,999 sq ft
– Best Green Home
– Best Outdoor Living
– Best Specialty Room
– Best Use of Technology
2012 Residential Coverings Award, Coverings Show
2012 AIA Orlando Design Awards
– Residential Design, Award of Merit
– Sustainable Design, Award of Merit
2012 American Residential Design Awards, AIBD
– First Place – Custom Luxury Homes, 4,001 – 5,000 sq ft
– Second Place – Green Design
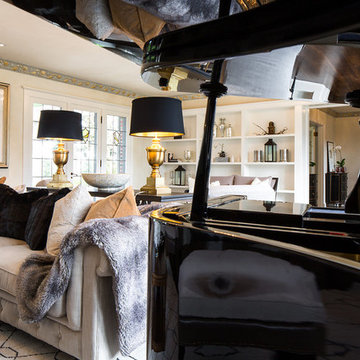
Großes, Repräsentatives, Fernseherloses, Offenes Klassisches Wohnzimmer mit beiger Wandfarbe, Kalkstein, Kamin und verputzter Kaminumrandung in Phoenix
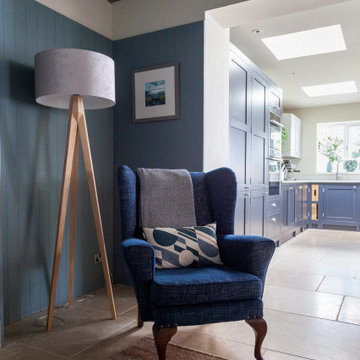
Mittelgroße, Offene Nordische Bibliothek mit weißer Wandfarbe, Kalkstein, Kaminofen, beigem Boden, freigelegten Dachbalken und Wandpaneelen in Cardiff
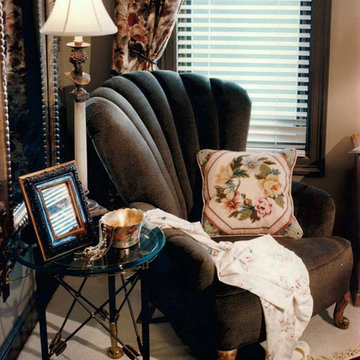
Mittelgroßes, Repräsentatives Mediterranes Wohnzimmer mit beiger Wandfarbe, Kalkstein, Kamin, gefliester Kaminumrandung und beigem Boden in Calgary
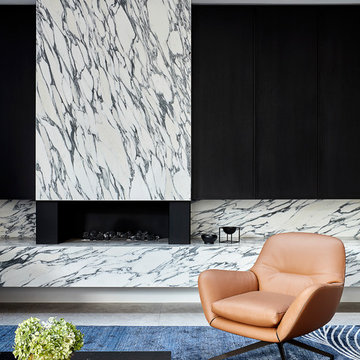
Armchair, fireplace, navy rug, coffee table
Photography: Jack Lovel
Großes Modernes Wohnzimmer mit Kalkstein, Kamin, Kaminumrandung aus Stein, verstecktem TV und grauem Boden in Melbourne
Großes Modernes Wohnzimmer mit Kalkstein, Kamin, Kaminumrandung aus Stein, verstecktem TV und grauem Boden in Melbourne
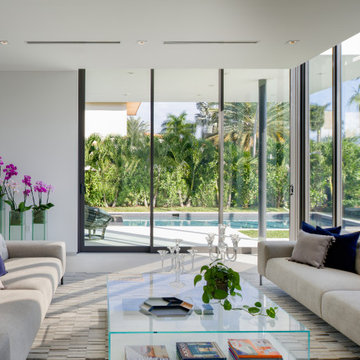
Nestled on a oversized corner lot in Bay Harbor Island, the architecture of this building presents itself with a Tropical Modern concept that takes advantage of both Florida’s tropical climate and the site’s intimate views of lush greenery.
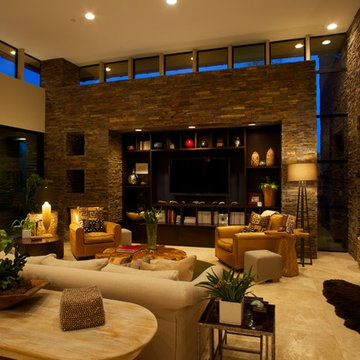
The entertainment center is built into the stone walls of the living room which is framed by ribbon windows. Photography by Daniel Snyder
Großes, Offenes Modernes Wohnzimmer mit beiger Wandfarbe, Kalkstein, Kamin, Kaminumrandung aus Stein, Multimediawand und beigem Boden in Phoenix
Großes, Offenes Modernes Wohnzimmer mit beiger Wandfarbe, Kalkstein, Kamin, Kaminumrandung aus Stein, Multimediawand und beigem Boden in Phoenix
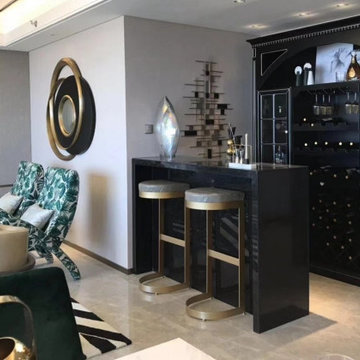
Great furniture, artwork and color combination!
Offenes Modernes Wohnzimmer mit Hausbar, Kalkstein, weißem Boden, eingelassener Decke, Wandpaneelen und grauer Wandfarbe in Singapur
Offenes Modernes Wohnzimmer mit Hausbar, Kalkstein, weißem Boden, eingelassener Decke, Wandpaneelen und grauer Wandfarbe in Singapur
Beautiful Mont Royal (Calgary) house featuring quartz countertops, Cristallo Quartzite kitchen backsplash and powder room lit counter.
Stone and tile by ICON Stone + Tile :: www.iconstonetile.com
Photo Credit: Barbara Blakey
Cabinets Designed and Supplied: Shaun Ford & Co.
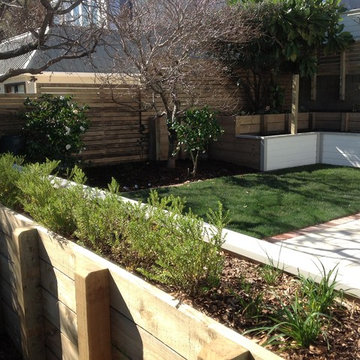
Lawn and patio offering great sunny outdoor living and easy indoor-outdoor flow. Area boundered by raised planters and lit with LED down-lighters to provide elegant mood lighting.
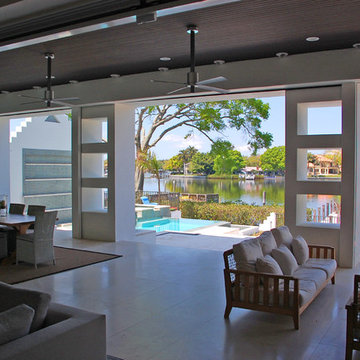
Covered back Porch
Modernes Wohnzimmer mit weißer Wandfarbe, Kalkstein und Hängekamin in Tampa
Modernes Wohnzimmer mit weißer Wandfarbe, Kalkstein und Hängekamin in Tampa
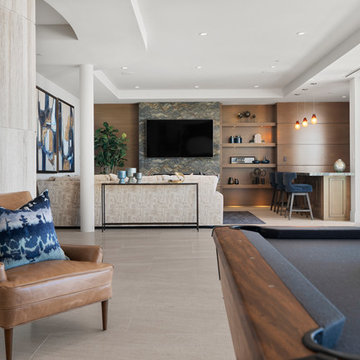
Klassisches Wohnzimmer mit weißer Wandfarbe, Kalkstein, TV-Wand und beigem Boden in Orange County
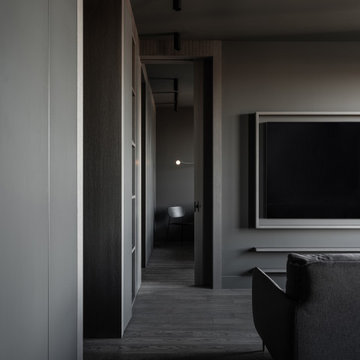
Гостиная
Mittelgroßes Industrial Wohnzimmer in grau-weiß mit grauer Wandfarbe, Kalkstein und grauem Boden in Moskau
Mittelgroßes Industrial Wohnzimmer in grau-weiß mit grauer Wandfarbe, Kalkstein und grauem Boden in Moskau

中庭を望むリビングスペース。平屋ならではの大空間を実現し、構造上の梁なども化粧を施しデザインの一部といたしました。
Modernes Wohnzimmer ohne Kamin mit brauner Wandfarbe, Kalkstein und freistehendem TV in Sonstige
Modernes Wohnzimmer ohne Kamin mit brauner Wandfarbe, Kalkstein und freistehendem TV in Sonstige
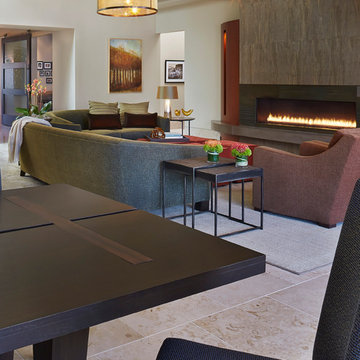
This open concept space seamlessly unites three programmatic elements into one extraordinary great room. The focal point of the room is a six-foot ribbon fireplace clad in metal, Maya Romanoff wallcovering and flanked by Quartered Makore cabinetry which matches the custom millwork in the kitchen area. The TV is located next to the fireplace and is hidden behind a fully operable metal door that conceals the device when not in use.
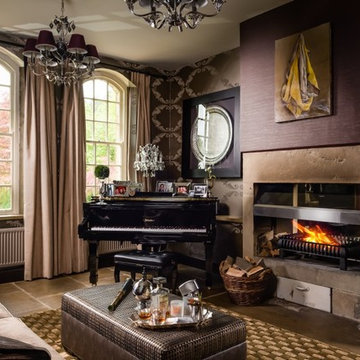
Mittelgroßes, Abgetrenntes Klassisches Musikzimmer mit bunten Wänden, Kalkstein, Kamin, Kaminumrandung aus Stein und beigem Boden in Sonstige
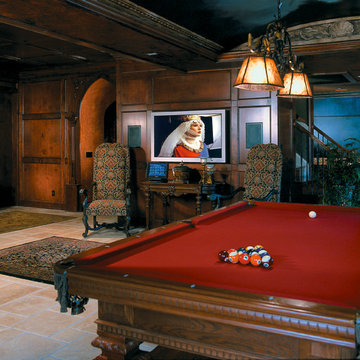
Großer, Offener Klassischer Hobbyraum ohne Kamin mit brauner Wandfarbe, Kalkstein, TV-Wand und beigem Boden in Atlanta
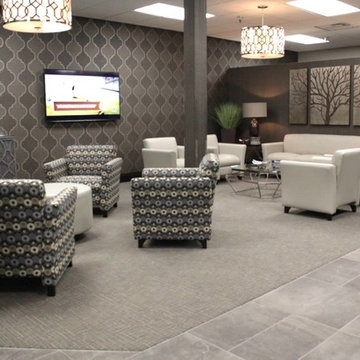
Men's locker room lounge
Großes, Offenes Klassisches Wohnzimmer mit grauer Wandfarbe, Kalkstein und TV-Wand in Los Angeles
Großes, Offenes Klassisches Wohnzimmer mit grauer Wandfarbe, Kalkstein und TV-Wand in Los Angeles
Schwarze Wohnzimmer mit Kalkstein Ideen und Design
2