Schwarze Wohnzimmer mit Multimediawand Ideen und Design
Suche verfeinern:
Budget
Sortieren nach:Heute beliebt
161 – 180 von 2.134 Fotos
1 von 3
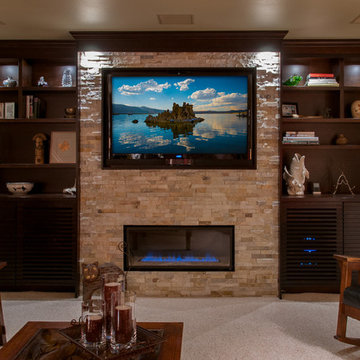
Gilbert Design Build helped these Florida homeowners complete their perfect family room. With a built-in television, wine cooler, and bookshelves. The stacked stone gas fireplace creates the perfect contrast of materials.
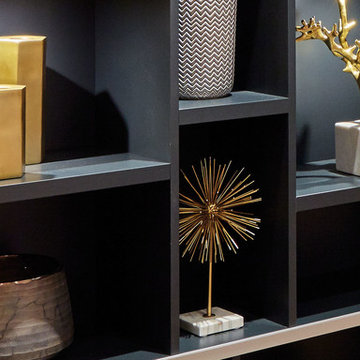
This bespoke TV unit and accompanying cabinet add a touch of contemporary flair to any room. Made-to-measure, this furniture perfectly accommodates both the television and all accompanying media players, both of which can be discreetly hidden by the sliding doors. Storage for decorative items and media collections has been incorporated with the client in mind, ensuring there’s enough room for everything they wish to display.
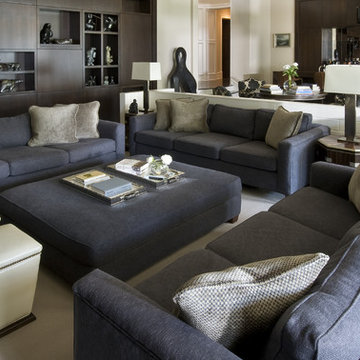
Geräumiges, Offenes Klassisches Wohnzimmer mit weißer Wandfarbe, Hausbar, Teppichboden und Multimediawand in Orlando

Natural light exposes the beautiful details of this great room. Coffered ceiling encompasses a majestic old world feeling of this stone and shiplap fireplace. Comfort and beauty combo.
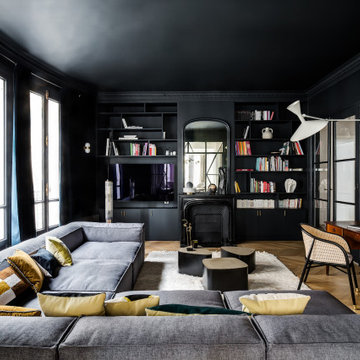
Abgetrenntes Modernes Wohnzimmer mit schwarzer Wandfarbe, braunem Holzboden, Kamin, Multimediawand und braunem Boden in Paris
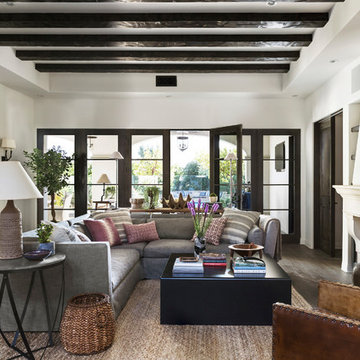
Offenes Mediterranes Wohnzimmer mit weißer Wandfarbe, dunklem Holzboden, Kamin und Multimediawand in Sonstige
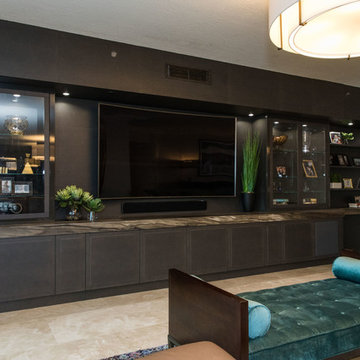
Offenes Klassisches Wohnzimmer ohne Kamin mit Hausbar, grauer Wandfarbe, Marmorboden, Multimediawand und beigem Boden in Sonstige

To dwell and establish connections with a place is a basic human necessity often combined, amongst other things, with light and is performed in association with the elements that generate it, be they natural or artificial. And in the renovation of this purpose-built first floor flat in a quiet residential street in Kennington, the use of light in its varied forms is adopted to modulate the space and create a brand new dwelling, adapted to modern living standards.
From the intentionally darkened entrance lobby at the lower ground floor – as seen in Mackintosh’s Hill House – one is led to a brighter upper level where the insertion of wide pivot doors creates a flexible open plan centred around an unfinished plaster box-like pod. Kitchen and living room are connected and use a stair balustrade that doubles as a bench seat; this allows the landing to become an extension of the kitchen/dining area - rather than being merely circulation space – with a new external view towards the landscaped terrace at the rear.
The attic space is converted: a modernist black box, clad in natural slate tiles and with a wide sliding window, is inserted in the rear roof slope to accommodate a bedroom and a bathroom.
A new relationship can eventually be established with all new and existing exterior openings, now visible from the former landing space: traditional timber sash windows are re-introduced to replace unsightly UPVC frames, and skylights are put in to direct one’s view outwards and upwards.
photo: Gianluca Maver
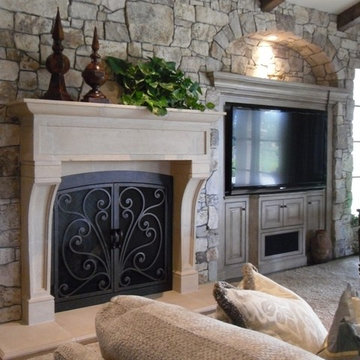
AMS Fireplace offers a unique selection of iron crafted fireplace doors made to suit your specific needs and desires. We offer an attractive line of affordable, yet exquisitely crafted, fireplace doors that will give your ordinary fireplace door an updated look. AMS Fireplace doors are customized to fit any size fireplace opening, and specially designed to complement your space. Choose from a variety of finishes, designs, door styles, glasses, mesh covers, and handles to ensure 100% satisfaction.

Großes, Offenes Mid-Century Wohnzimmer mit hellem Holzboden, Multimediawand, Holzdecke und Holzwänden in Austin
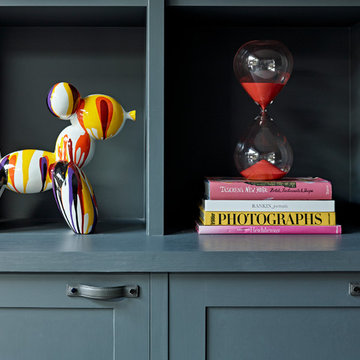
The super stylish dark grey joinery is detailed with hand stitched leather handles and creates the perfect backdrop to a statement Balloon Dog sculpture and hour glass, as well as fabulous collection of books. Photograph Nick Smith.
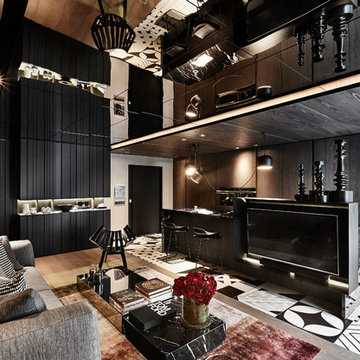
Best Residential Design | Singapore | Apartment 1001 – 2000 sqf
Wee Residence
GOLD
Wee Studio Pte Ltd
Offenes Modernes Wohnzimmer mit schwarzer Wandfarbe, Multimediawand und weißem Boden in Singapur
Offenes Modernes Wohnzimmer mit schwarzer Wandfarbe, Multimediawand und weißem Boden in Singapur

This is a quintessential Colorado home. Massive raw steel beams are juxtaposed with refined fumed larch cabinetry, heavy lashed timber is foiled by the lightness of window walls. Monolithic stone walls lay perpendicular to a curved ridge, organizing the home as they converge in the protected entry courtyard. From here, the walls radiate outwards, both dividing and capturing spacious interior volumes and distinct views to the forest, the meadow, and Rocky Mountain peaks. An exploration in craftmanship and artisanal masonry & timber work, the honesty of organic materials grounds and warms expansive interior spaces.
Collaboration:
Photography
Ron Ruscio
Denver, CO 80202
Interior Design, Furniture, & Artwork:
Fedderly and Associates
Palm Desert, CA 92211
Landscape Architect and Landscape Contractor
Lifescape Associates Inc.
Denver, CO 80205
Kitchen Design
Exquisite Kitchen Design
Denver, CO 80209
Custom Metal Fabrication
Raw Urth Designs
Fort Collins, CO 80524
Contractor
Ebcon, Inc.
Mead, CO 80542
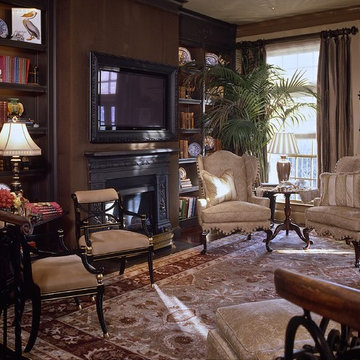
Repräsentatives, Offenes, Großes Klassisches Wohnzimmer mit beiger Wandfarbe, Keramikboden, Multimediawand, Kamin und Kaminumrandung aus Holz in Houston
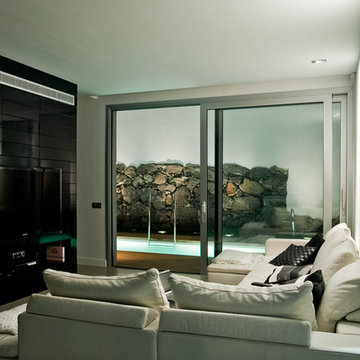
Kleines, Repräsentatives, Offenes Modernes Wohnzimmer ohne Kamin mit weißer Wandfarbe und Multimediawand in Sonstige
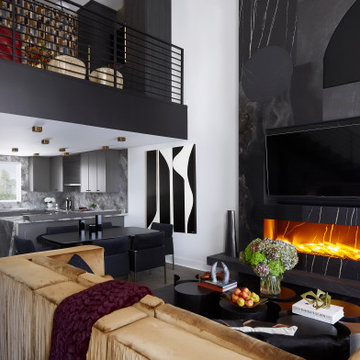
Inspired by a 1970's wall tapestry, the custom designed 20 ft. floor to ceiling fireplace is the bold centerpiece of this space, boasting a combination of beautifully patterned black and white porcelain and leather insets hand cut and installed in various shapes and sizes. With its grand stature, the fireplace can also be enjoyed from the loft above.
Photo: Zeke Ruelas
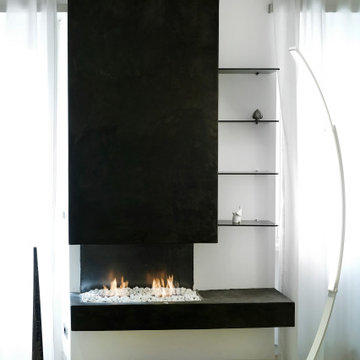
Mittelgroße, Offene Moderne Bibliothek mit weißer Wandfarbe, hellem Holzboden, Hängekamin, Kaminumrandung aus Beton, Multimediawand und beigem Boden in Rom
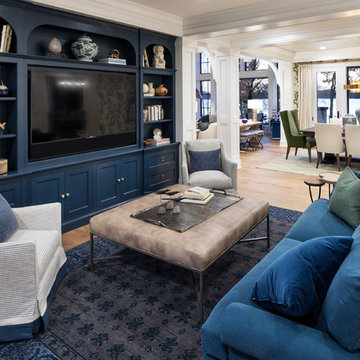
Builder: John Kraemer & Sons | Architecture: Sharratt Design | Landscaping: Yardscapes | Photography: Landmark Photography
Mittelgroßes, Offenes Klassisches Wohnzimmer ohne Kamin mit beiger Wandfarbe, hellem Holzboden, Multimediawand und braunem Boden in Minneapolis
Mittelgroßes, Offenes Klassisches Wohnzimmer ohne Kamin mit beiger Wandfarbe, hellem Holzboden, Multimediawand und braunem Boden in Minneapolis
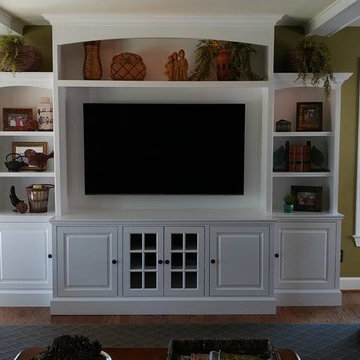
This custom, built-in, Elegant Entertainment Center was designed, constructed and finished by Ryan Bruzan in Louisville, KY. It features inset, raised panel doors, decorative moldings, arched display areas and fits the room comfortably.

Kleines, Offenes Rustikales Wohnzimmer ohne Kamin mit Multimediawand, weißer Wandfarbe und braunem Holzboden in Sonstige
Schwarze Wohnzimmer mit Multimediawand Ideen und Design
9