Schwarze Wohnzimmer mit verputzter Kaminumrandung Ideen und Design
Suche verfeinern:
Budget
Sortieren nach:Heute beliebt
61 – 80 von 785 Fotos
1 von 3
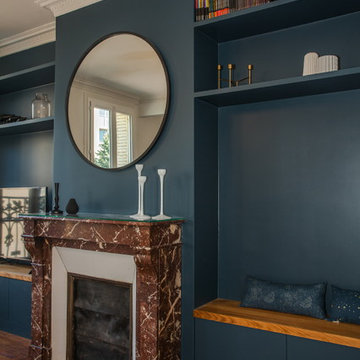
Großes, Fernseherloses, Offenes Modernes Wohnzimmer mit weißer Wandfarbe, dunklem Holzboden, Kamin und verputzter Kaminumrandung in Paris

In this project we redesign the family room, upgraded the fire place to work on gas and controlled by a thermostats, worked on the walls and ceilings to be smooth, painted white, installed new doors, trims, replaced all electrical outlets, recessed lights, Installed LED under cabinet tape light, wall mounted TV, floating cabinets and shelves, wall mount tv, remote control sky light, refinish hardwood floors, installed ceiling fans,
photos taken by Durabuilt Construction Inc
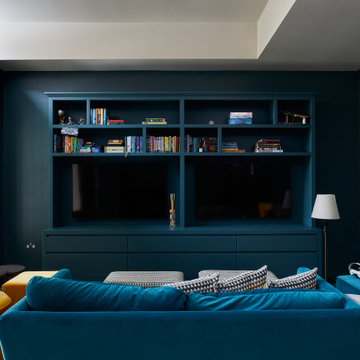
Mittelgroßes Wohnzimmer mit blauer Wandfarbe, hellem Holzboden, Kamin und verputzter Kaminumrandung in Surrey

Großes Mediterranes Wohnzimmer mit weißer Wandfarbe, dunklem Holzboden, Kamin, verputzter Kaminumrandung und braunem Boden in Santa Barbara

The Lucius 140 Room Divider by Element4. This large peninsula-style fireplace brings architectural intrigue to a modern prefab home designed by Method Homes.

This elegant expression of a modern Colorado style home combines a rustic regional exterior with a refined contemporary interior. The client's private art collection is embraced by a combination of modern steel trusses, stonework and traditional timber beams. Generous expanses of glass allow for view corridors of the mountains to the west, open space wetlands towards the south and the adjacent horse pasture on the east.
Builder: Cadre General Contractors
http://www.cadregc.com
Interior Design: Comstock Design
http://comstockdesign.com
Photograph: Ron Ruscio Photography
http://ronrusciophotography.com/

While the hallway has an all white treatment for walls, doors and ceilings, in the Living Room darker surfaces and finishes are chosen to create an effect that is highly evocative of past centuries, linking new and old with a poetic approach.
The dark grey concrete floor is a paired with traditional but luxurious Tadelakt Moroccan plaster, chose for its uneven and natural texture as well as beautiful earthy hues.
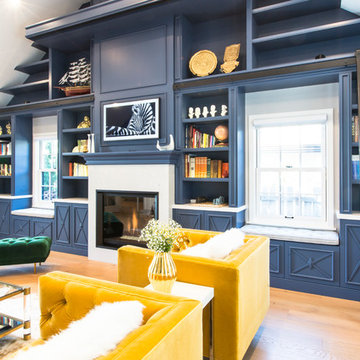
Photos by Annie Shak.
Fernseherloses Klassisches Wohnzimmer mit weißer Wandfarbe, braunem Holzboden, Kamin, verputzter Kaminumrandung und braunem Boden in Los Angeles
Fernseherloses Klassisches Wohnzimmer mit weißer Wandfarbe, braunem Holzboden, Kamin, verputzter Kaminumrandung und braunem Boden in Los Angeles
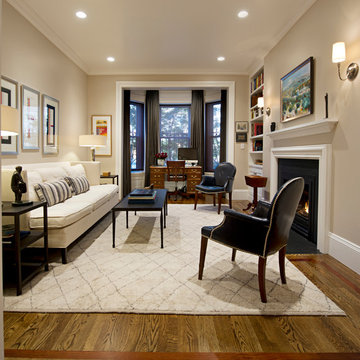
Diane Anton
Repräsentatives, Mittelgroßes, Fernseherloses, Offenes Klassisches Wohnzimmer mit beiger Wandfarbe, dunklem Holzboden, Kamin und verputzter Kaminumrandung in Boston
Repräsentatives, Mittelgroßes, Fernseherloses, Offenes Klassisches Wohnzimmer mit beiger Wandfarbe, dunklem Holzboden, Kamin und verputzter Kaminumrandung in Boston
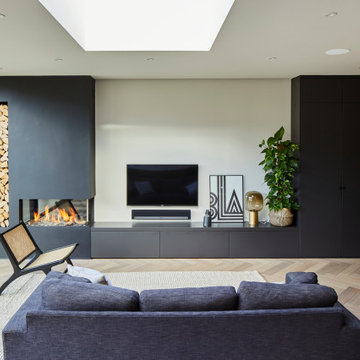
Offenes Modernes Wohnzimmer mit beiger Wandfarbe, hellem Holzboden, beigem Boden, Eckkamin, verputzter Kaminumrandung und TV-Wand in Surrey

The carpet was removed and replaced with new engineered wood floors, with walnut from the owner's childhood home in Ohio. New windows and doors.
Interior Designer: Deborah Campbell
Photographer: Jim Bartsch
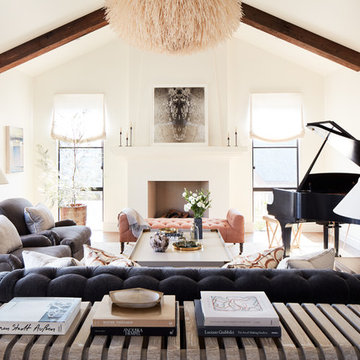
Photography by John Merkl
Großes, Fernseherloses, Offenes, Repräsentatives Landhaus Wohnzimmer mit weißer Wandfarbe, hellem Holzboden, Kamin und verputzter Kaminumrandung in San Francisco
Großes, Fernseherloses, Offenes, Repräsentatives Landhaus Wohnzimmer mit weißer Wandfarbe, hellem Holzboden, Kamin und verputzter Kaminumrandung in San Francisco

The soaring fireplace anchors the end of this Great Room and creates a stunning focal point. The built in shelves flanking the fireplace will house the
tv on the right side while the left has adjustable shelves for books and accessories.

Fernseherlose, Große Klassische Bibliothek mit Kamin, verputzter Kaminumrandung, vertäfelten Wänden, weißer Wandfarbe und braunem Boden in Paris
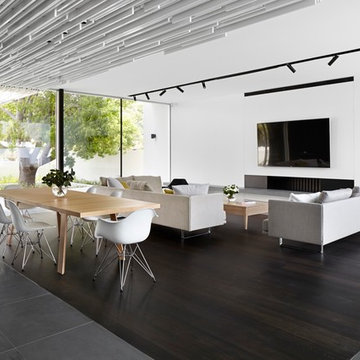
Open lounge and dining looks out onto the front garden and feature tree, which was retained prior to building. Photo by Jack Lovel
Großes, Offenes Modernes Wohnzimmer mit weißer Wandfarbe, dunklem Holzboden, Kamin, verputzter Kaminumrandung und TV-Wand in Perth
Großes, Offenes Modernes Wohnzimmer mit weißer Wandfarbe, dunklem Holzboden, Kamin, verputzter Kaminumrandung und TV-Wand in Perth
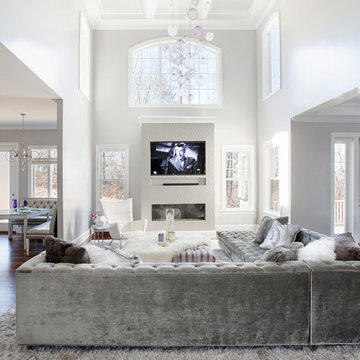
Our Mod multi-pendant chandelier with a suspended canopy. Installed on a coffered ceiling.
Shown in purple, grey and clear.
Organic, perforated glass spheres with a lace-like texture. Made from our unique blown glass. Available as individual pendants or multi-pendant chandeliers. Multiple sizes and colors are available.
Modern Custom Glass Lighting perfect for your entryway / foyer, stairwell, living room, dining room, kitchen, and any room in your home. Dramatic lighting that is fully customizable and tailored to fit your space perfectly. No two pieces are the same.
Visit our website: www.shakuff.com for more details
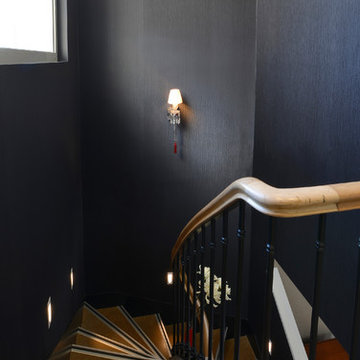
Geräumiges, Repräsentatives, Offenes Modernes Wohnzimmer mit weißer Wandfarbe, Keramikboden, Kamin, verputzter Kaminumrandung, Multimediawand und grauem Boden in Paris
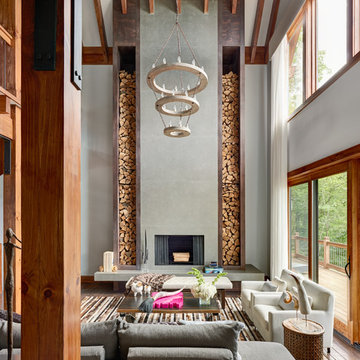
This beautiful MossCreek custom designed home is very unique in that it features the rustic styling that MossCreek is known for, while also including stunning midcentury interior details and elements. The clients wanted a mountain home that blended in perfectly with its surroundings, but also served as a reminder of their primary residence in Florida. Perfectly blended together, the result is another MossCreek home that accurately reflects a client's taste.
Custom Home Design by MossCreek.
Construction by Rick Riddle.
Photography by Dustin Peck Photography.

Située en région parisienne, Du ciel et du bois est le projet d’une maison éco-durable de 340 m² en ossature bois pour une famille.
Elle se présente comme une architecture contemporaine, avec des volumes simples qui s’intègrent dans l’environnement sans rechercher un mimétisme.
La peau des façades est rythmée par la pose du bardage, une stratégie pour enquêter la relation entre intérieur et extérieur, plein et vide, lumière et ombre.
-
Photo: © David Boureau
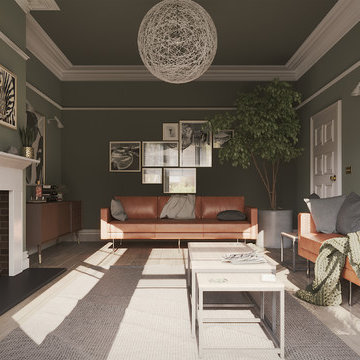
Mittelgroßes, Abgetrenntes Retro Wohnzimmer mit grüner Wandfarbe, braunem Holzboden, Kamin, verputzter Kaminumrandung, TV-Wand und braunem Boden in Sonstige
Schwarze Wohnzimmer mit verputzter Kaminumrandung Ideen und Design
4