Schwarzer Eingang mit Deckengestaltungen Ideen und Design
Suche verfeinern:
Budget
Sortieren nach:Heute beliebt
21 – 40 von 315 Fotos
1 von 3
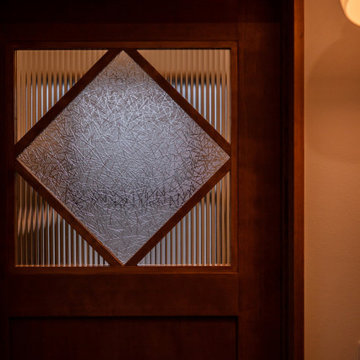
シュークロークへつながる製作建具には旧建物のレトロガラスを組み合わせて使用しています。
Landhausstil Eingang mit Korridor, weißer Wandfarbe, Porzellan-Bodenfliesen, Einzeltür, brauner Haustür, grauem Boden, Tapetendecke und Tapetenwänden in Sonstige
Landhausstil Eingang mit Korridor, weißer Wandfarbe, Porzellan-Bodenfliesen, Einzeltür, brauner Haustür, grauem Boden, Tapetendecke und Tapetenwänden in Sonstige

A view of the front door leading into the foyer and the central hall, beyond. The front porch floor is of local hand crafted brick. The vault in the ceiling mimics the gable element on the front porch roof.

Custom Entryway built-in with seating, storage, and lighting.
Großes Foyer mit grauer Wandfarbe, Keramikboden, Einzeltür, schwarzer Haustür, buntem Boden und gewölbter Decke in Houston
Großes Foyer mit grauer Wandfarbe, Keramikboden, Einzeltür, schwarzer Haustür, buntem Boden und gewölbter Decke in Houston

Kleine Klassische Haustür mit grauer Wandfarbe, braunem Holzboden, Einzeltür, grüner Haustür, weißem Boden, Kassettendecke, Holzdielenwänden und Treppe in London

余白のある家
本計画は京都市左京区にある閑静な住宅街の一角にある敷地で既存の建物を取り壊し、新たに新築する計画。周囲は、低層の住宅が立ち並んでいる。既存の建物も同計画と同じ三階建て住宅で、既存の3階部分からは、周囲が開け開放感のある景色を楽しむことができる敷地となっていた。この開放的な景色を楽しみ暮らすことのできる住宅を希望されたため、三階部分にリビングスペースを設ける計画とした。敷地北面には、山々が開け、南面は、低層の住宅街の奥に夏は花火が見える風景となっている。その景色を切り取るかのような開口部を設け、窓際にベンチをつくり外との空間を繋げている。北側の窓は、出窓としキッチンスペースの一部として使用できるように計画とした。キッチンやリビングスペースの一部が外と繋がり開放的で心地よい空間となっている。
また、今回のクライアントは、20代であり今後の家族構成は未定である、また、自宅でリモートワークを行うため、居住空間のどこにいても、心地よく仕事ができるスペースも確保する必要があった。このため、既存の住宅のように当初から個室をつくることはせずに、将来の暮らしにあわせ可変的に部屋をつくれるような余白がふんだんにある空間とした。1Fは土間空間となっており、2Fまでの吹き抜け空間いる。現状は、広場とした外部と繋がる土間空間となっており、友人やペット飼ったりと趣味として遊べ、リモートワークでゆったりした空間となった。将来的には個室をつくったりと暮らしに合わせさまざまに変化することができる計画となっている。敷地の条件や、クライアントの暮らしに合わせるように変化するできる建物はクライアントとともに成長しつづけ暮らしによりそう建物となった。

The open porch on the front door.
Großer Landhaus Eingang mit Kalkstein, Einzeltür, weißer Haustür, weißem Boden und Holzdecke in Sussex
Großer Landhaus Eingang mit Kalkstein, Einzeltür, weißer Haustür, weißem Boden und Holzdecke in Sussex
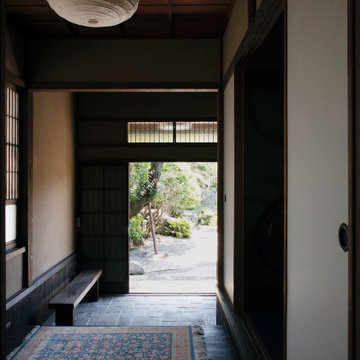
Mittelgroßer Eingang mit Korridor, beiger Wandfarbe, dunklem Holzboden, Schiebetür, dunkler Holzhaustür, schwarzem Boden und Holzdecke in Sonstige

Problématique: petit espace 3 portes plus une double porte donnant sur la pièce de vie, Besoin de rangements à chaussures et d'un porte-manteaux.
Mur bleu foncé mat mur et porte donnant de la profondeur, panoramique toit de paris recouvrant la porte des toilettes pour la faire disparaitre, meuble à chaussures blanc et bois tasseaux de pin pour porte manteaux, et tablette sac. Changement des portes classiques blanches vitrées par de très belles portes vitré style atelier en metal et verre. Lustre moderne à 3 éclairages

Große Haustür mit brauner Wandfarbe, Kalkstein, grauer Haustür, grauem Boden, gewölbter Decke und Tapetenwänden in Moskau

Mittelgroßer Moderner Eingang mit Korridor, weißer Wandfarbe, Laminat, Einzeltür, Haustür aus Glas, beigem Boden, eingelassener Decke und Tapetenwänden in Sonstige

Großer Klassischer Eingang mit weißer Wandfarbe, Keramikboden, Einzeltür, buntem Boden, Korridor, Haustür aus Glas und Kassettendecke in London

Eichler in Marinwood - At the larger scale of the property existed a desire to soften and deepen the engagement between the house and the street frontage. As such, the landscaping palette consists of textures chosen for subtlety and granularity. Spaces are layered by way of planting, diaphanous fencing and lighting. The interior engages the front of the house by the insertion of a floor to ceiling glazing at the dining room.
Jog-in path from street to house maintains a sense of privacy and sequential unveiling of interior/private spaces. This non-atrium model is invested with the best aspects of the iconic eichler configuration without compromise to the sense of order and orientation.
photo: scott hargis
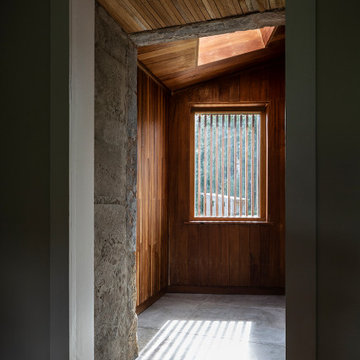
Internal linings are chosen for their robust character to meet the demands of rural life.
Kleiner Moderner Eingang mit brauner Wandfarbe, Einzeltür, hellbrauner Holzhaustür, Holzdielendecke und Holzwänden in Sonstige
Kleiner Moderner Eingang mit brauner Wandfarbe, Einzeltür, hellbrauner Holzhaustür, Holzdielendecke und Holzwänden in Sonstige

Großer Moderner Eingang mit Haustür aus Glas, grauer Wandfarbe, dunklem Holzboden, Einzeltür, schwarzem Boden, gewölbter Decke und Ziegelwänden in San Francisco

Front entry walk and custom entry courtyard gate leads to a courtyard bridge and the main two-story entry foyer beyond. Privacy courtyard walls are located on each side of the entry gate. They are clad with Texas Lueders stone and stucco, and capped with standing seam metal roofs. Custom-made ceramic sconce lights and recessed step lights illuminate the way in the evening. Elsewhere, the exterior integrates an Engawa breezeway around the perimeter of the home, connecting it to the surrounding landscaping and other exterior living areas. The Engawa is shaded, along with the exterior wall’s windows and doors, with a continuous wall mounted awning. The deep Kirizuma styled roof gables are supported by steel end-capped wood beams cantilevered from the inside to beyond the roof’s overhangs. Simple materials were used at the roofs to include tiles at the main roof; metal panels at the walkways, awnings and cabana; and stained and painted wood at the soffits and overhangs. Elsewhere, Texas Lueders stone and stucco were used at the exterior walls, courtyard walls and columns.

Mittelgroße Eklektische Haustür mit grauer Wandfarbe, Betonboden, Drehtür, heller Holzhaustür, grauem Boden, Holzdecke und Holzwänden in Los Angeles

Klassisches Foyer mit weißer Wandfarbe, dunklem Holzboden, braunem Boden, Kassettendecke und Holzdielenwänden in Grand Rapids
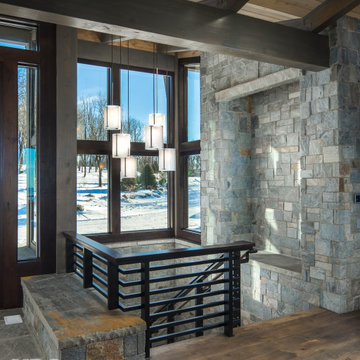
VPC’s featured Custom Home Project of the Month for March is the spectacular Mountain Modern Lodge. With six bedrooms, six full baths, and two half baths, this custom built 11,200 square foot timber frame residence exemplifies breathtaking mountain luxury.
The home borrows inspiration from its surroundings with smooth, thoughtful exteriors that harmonize with nature and create the ultimate getaway. A deck constructed with Brazilian hardwood runs the entire length of the house. Other exterior design elements include both copper and Douglas Fir beams, stone, standing seam metal roofing, and custom wire hand railing.
Upon entry, visitors are introduced to an impressively sized great room ornamented with tall, shiplap ceilings and a patina copper cantilever fireplace. The open floor plan includes Kolbe windows that welcome the sweeping vistas of the Blue Ridge Mountains. The great room also includes access to the vast kitchen and dining area that features cabinets adorned with valances as well as double-swinging pantry doors. The kitchen countertops exhibit beautifully crafted granite with double waterfall edges and continuous grains.
VPC’s Modern Mountain Lodge is the very essence of sophistication and relaxation. Each step of this contemporary design was created in collaboration with the homeowners. VPC Builders could not be more pleased with the results of this custom-built residence.

We had so much fun decorating this space. No detail was too small for Nicole and she understood it would not be completed with every detail for a couple of years, but also that taking her time to fill her home with items of quality that reflected her taste and her families needs were the most important issues. As you can see, her family has settled in.
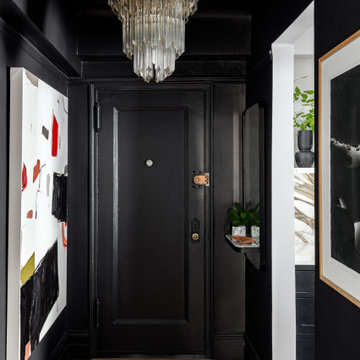
Klassischer Eingang mit Korridor, schwarzer Wandfarbe, hellem Holzboden, Einzeltür, schwarzer Haustür, beigem Boden und Tapetendecke in New York
Schwarzer Eingang mit Deckengestaltungen Ideen und Design
2