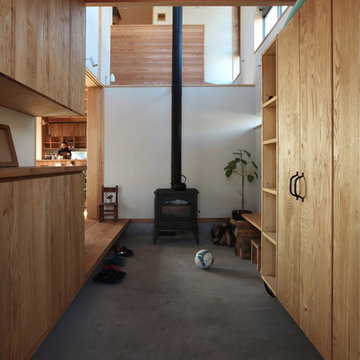Schwarzer Eingang mit grauem Boden Ideen und Design
Suche verfeinern:
Budget
Sortieren nach:Heute beliebt
61 – 80 von 733 Fotos
1 von 3
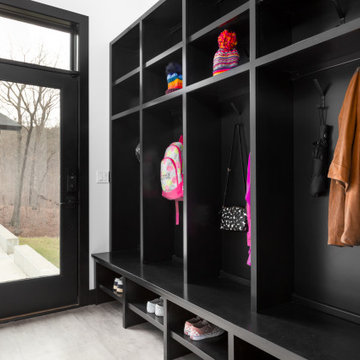
Großer Mid-Century Eingang mit Stauraum, weißer Wandfarbe, Vinylboden und grauem Boden in St. Louis

野添の住宅
Großer Moderner Eingang mit Vestibül, weißer Wandfarbe, Betonboden, Einzeltür, heller Holzhaustür und grauem Boden in Sonstige
Großer Moderner Eingang mit Vestibül, weißer Wandfarbe, Betonboden, Einzeltür, heller Holzhaustür und grauem Boden in Sonstige
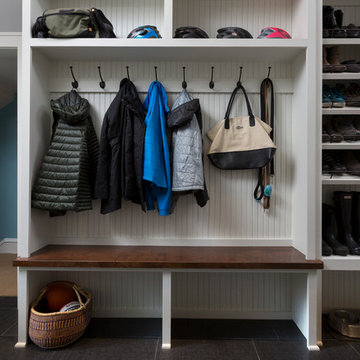
Großer Landhaus Eingang mit Stauraum, grauer Wandfarbe, Porzellan-Bodenfliesen und grauem Boden in Milwaukee
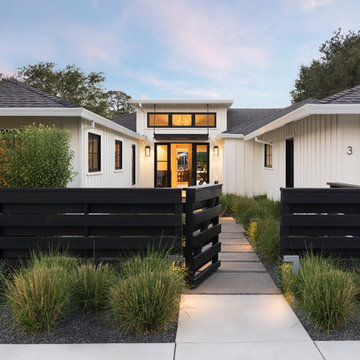
Bernard Andre Photography
Landhausstil Haustür mit weißer Wandfarbe, Betonboden, Einzeltür, hellbrauner Holzhaustür und grauem Boden in San Francisco
Landhausstil Haustür mit weißer Wandfarbe, Betonboden, Einzeltür, hellbrauner Holzhaustür und grauem Boden in San Francisco
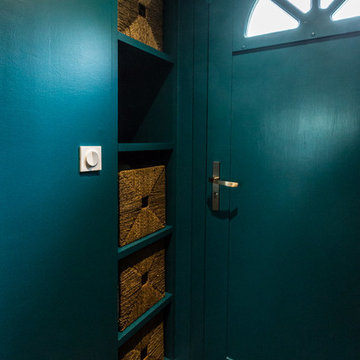
Des rangements ont été créés à côté de la porte. Ils permettent de ranger gants, bonnets, écharpes... et de poser des choses en rentrant également.
Pixel Studio Bourges
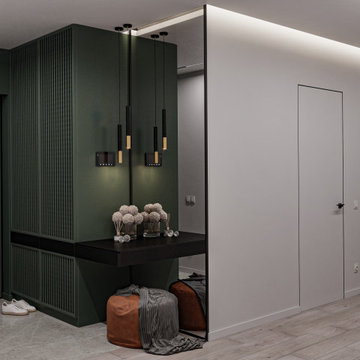
Mittelgroßer Moderner Eingang mit grüner Wandfarbe, Porzellan-Bodenfliesen, Einzeltür, grüner Haustür und grauem Boden in Moskau
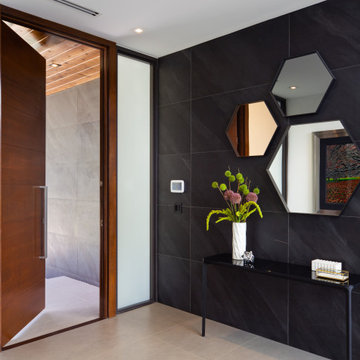
Modernes Foyer mit schwarzer Wandfarbe, Einzeltür, dunkler Holzhaustür und grauem Boden in Miami

Mittelgroßes Uriges Foyer mit grüner Wandfarbe, braunem Holzboden und grauem Boden in Denver
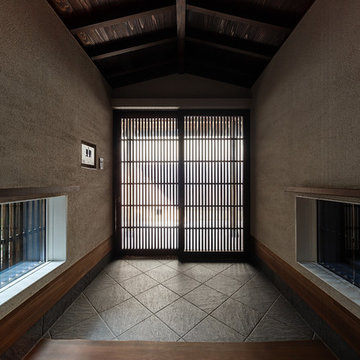
こじんまりした玄関ですが杉板の勾配天井、垂木現し、珪藻土の壁、四半敷きの土間、細密縦格子戸等、密度の濃い空間に仕立てています。
Kleiner Asiatischer Eingang mit Korridor, weißer Wandfarbe, Porzellan-Bodenfliesen, Schiebetür, schwarzer Haustür und grauem Boden in Kobe
Kleiner Asiatischer Eingang mit Korridor, weißer Wandfarbe, Porzellan-Bodenfliesen, Schiebetür, schwarzer Haustür und grauem Boden in Kobe

Front entry walk and custom entry courtyard gate leads to a courtyard bridge and the main two-story entry foyer beyond. Privacy courtyard walls are located on each side of the entry gate. They are clad with Texas Lueders stone and stucco, and capped with standing seam metal roofs. Custom-made ceramic sconce lights and recessed step lights illuminate the way in the evening. Elsewhere, the exterior integrates an Engawa breezeway around the perimeter of the home, connecting it to the surrounding landscaping and other exterior living areas. The Engawa is shaded, along with the exterior wall’s windows and doors, with a continuous wall mounted awning. The deep Kirizuma styled roof gables are supported by steel end-capped wood beams cantilevered from the inside to beyond the roof’s overhangs. Simple materials were used at the roofs to include tiles at the main roof; metal panels at the walkways, awnings and cabana; and stained and painted wood at the soffits and overhangs. Elsewhere, Texas Lueders stone and stucco were used at the exterior walls, courtyard walls and columns.
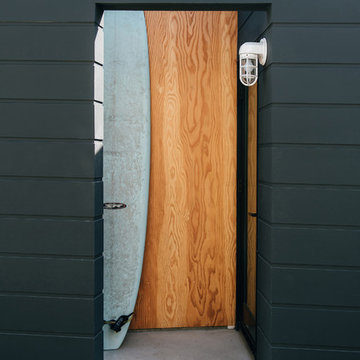
plywood marks the asymmetrical side entry at the new black-clad addition, allowing access to the rear of the home from the driveway
Kleiner Maritimer Eingang mit Vestibül, schwarzer Wandfarbe, Betonboden, Einzeltür, hellbrauner Holzhaustür und grauem Boden in Orange County
Kleiner Maritimer Eingang mit Vestibül, schwarzer Wandfarbe, Betonboden, Einzeltür, hellbrauner Holzhaustür und grauem Boden in Orange County
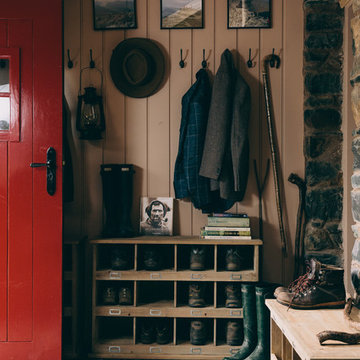
Mittelgroßer Klassischer Eingang mit rosa Wandfarbe, Schieferboden, Stauraum, Einzeltür, roter Haustür und grauem Boden in London
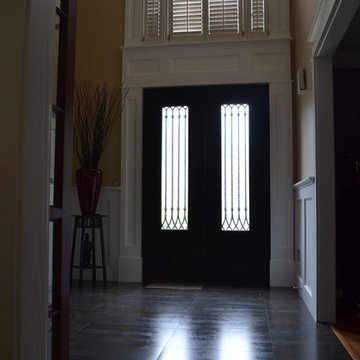
Mittelgroße Moderne Haustür mit beiger Wandfarbe, Porzellan-Bodenfliesen, Doppeltür, dunkler Holzhaustür und grauem Boden in Atlanta
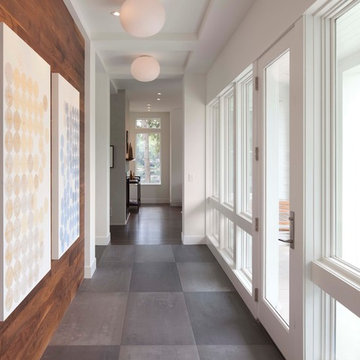
Photos by Steve Henke
Moderner Eingang mit Korridor, Haustür aus Glas und grauem Boden in Minneapolis
Moderner Eingang mit Korridor, Haustür aus Glas und grauem Boden in Minneapolis

Mittelgroße Eklektische Haustür mit grauer Wandfarbe, Betonboden, Drehtür, heller Holzhaustür, grauem Boden, Holzdecke und Holzwänden in Los Angeles
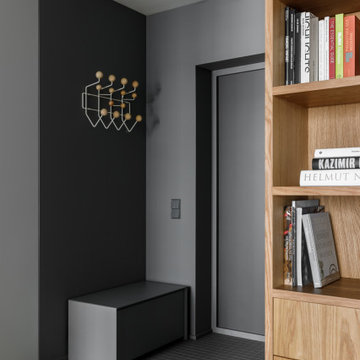
Стеллаж и тумба - столярное производство, вешалка Vitra
Mittelgroße Moderne Haustür mit grauer Wandfarbe, Porzellan-Bodenfliesen, Einzeltür, grauer Haustür und grauem Boden in Moskau
Mittelgroße Moderne Haustür mit grauer Wandfarbe, Porzellan-Bodenfliesen, Einzeltür, grauer Haustür und grauem Boden in Moskau
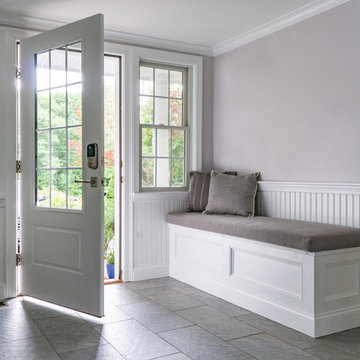
Eric Roth Photography
Großer Klassischer Eingang mit Stauraum, grauer Wandfarbe, Porzellan-Bodenfliesen, weißer Haustür und grauem Boden in Boston
Großer Klassischer Eingang mit Stauraum, grauer Wandfarbe, Porzellan-Bodenfliesen, weißer Haustür und grauem Boden in Boston

Family of the character of rice field.
In the surrounding is the countryside landscape, in a 53 yr old Japanese house of 80 tsubos,
the young couple and their children purchased it for residence and decided to renovate.
Making the new concept of living a new life in a 53 yr old Japanese house 53 years ago and continuing to the next generation, we can hope to harmonize between the good ancient things with new things and thought of a house that can interconnect the middle area.
First of all, we removed the part which was expanded and renovated in the 53 years of construction, returned to the original ricefield character style, and tried to insert new elements there.
The Original Japanese style room was made into a garden, and the edge side was made to be outside, adding external factors, creating a comfort of the space where various elements interweave.
The rich space was created by externalizing the interior and inserting new things while leaving the old stuff.
田の字の家
周囲には田園風景がひろがる築53年80坪の日本家屋。
若い夫婦と子が住居として日本家屋を購入しリノベーションをすることとなりました。
53年前の日本家屋を新しい生活の場として次の世代へ住み継がれていくことをコンセプトとし、古く良きモノと新しいモノとを調和させ、そこに中間領域を織り交ぜたような住宅はできないかと考えました。
まず築53年の中で増改築された部分を取り除き、本来の日本家屋の様式である田の字の空間に戻します。そこに必要な空間のボリュームを落とし込んでいきます。そうすることで、必要のない空間(余白の空間)が生まれます。そこに私たちは、外的要素を挿入していくことを試みました。
元々和室だったところを坪庭にしたり、縁側を外部に見立てたりすることで様々な要素が織り交ざりあう空間の心地よさを作り出しました。
昔からある素材を残しつつ空間を新しく作りなおし、そこに外部的要素を挿入することで
豊かな暮らしを生みだしています。
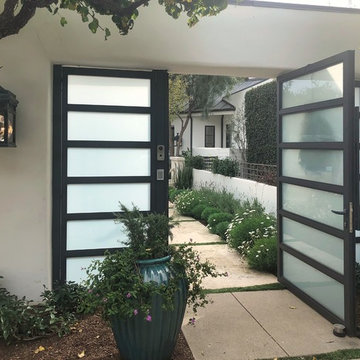
Geräumige Moderne Haustür mit weißer Wandfarbe, Betonboden, Doppeltür, grauer Haustür und grauem Boden in Los Angeles
Schwarzer Eingang mit grauem Boden Ideen und Design
4
