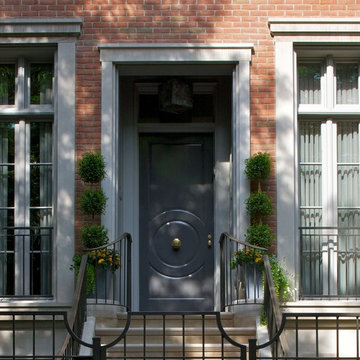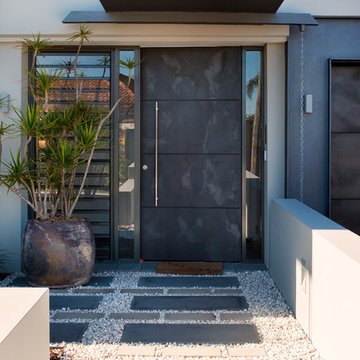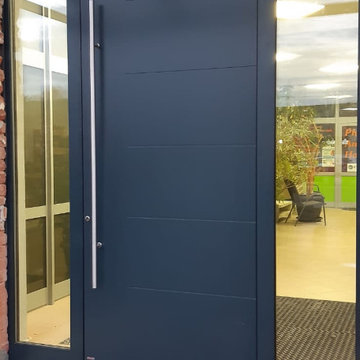Schwarzer Eingang mit grauer Haustür Ideen und Design
Suche verfeinern:
Budget
Sortieren nach:Heute beliebt
1 – 20 von 178 Fotos
1 von 3

Modern entry design JL Interiors is a LA-based creative/diverse firm that specializes in residential interiors. JL Interiors empowers homeowners to design their dream home that they can be proud of! The design isn’t just about making things beautiful; it’s also about making things work beautifully. Contact us for a free consultation Hello@JLinteriors.design _ 310.390.6849_ www.JLinteriors.design
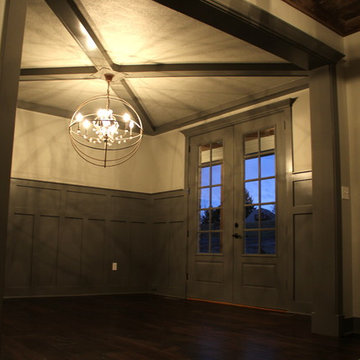
Mittelgroßes Rustikales Foyer mit weißer Wandfarbe, dunklem Holzboden, Doppeltür, grauer Haustür und braunem Boden in Sonstige

The Clients contacted Cecil Baker + Partners to reconfigure and remodel the top floor of a prominent Philadelphia high-rise into an urban pied-a-terre. The forty-five story apartment building, overlooking Washington Square Park and its surrounding neighborhoods, provided a modern shell for this truly contemporary renovation. Originally configured as three penthouse units, the 8,700 sf interior, as well as 2,500 square feet of terrace space, was to become a single residence with sweeping views of the city in all directions.
The Client’s mission was to create a city home for collecting and displaying contemporary glass crafts. Their stated desire was to cast an urban home that was, in itself, a gallery. While they enjoy a very vital family life, this home was targeted to their urban activities - entertainment being a central element.
The living areas are designed to be open and to flow into each other, with pockets of secondary functions. At large social events, guests feel free to access all areas of the penthouse, including the master bedroom suite. A main gallery was created in order to house unique, travelling art shows.
Stemming from their desire to entertain, the penthouse was built around the need for elaborate food preparation. Cooking would be visible from several entertainment areas with a “show” kitchen, provided for their renowned chef. Secondary preparation and cleaning facilities were tucked away.
The architects crafted a distinctive residence that is framed around the gallery experience, while also incorporating softer residential moments. Cecil Baker + Partners embraced every element of the new penthouse design beyond those normally associated with an architect’s sphere, from all material selections, furniture selections, furniture design, and art placement.
Barry Halkin and Todd Mason Photography
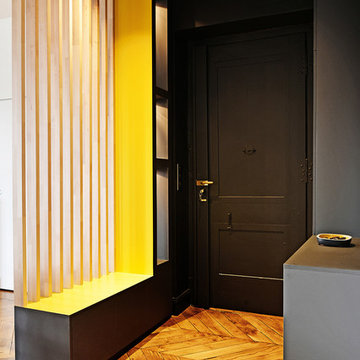
Christel Mauve
Kleine Klassische Haustür mit grauer Wandfarbe, hellem Holzboden, Einzeltür und grauer Haustür in Lyon
Kleine Klassische Haustür mit grauer Wandfarbe, hellem Holzboden, Einzeltür und grauer Haustür in Lyon
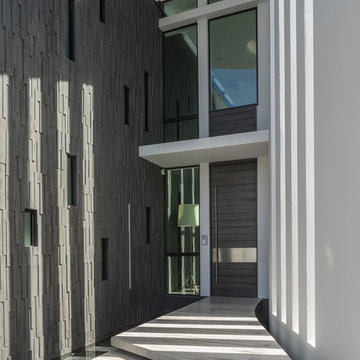
Große Moderne Haustür mit weißer Wandfarbe, Porzellan-Bodenfliesen, Einzeltür, grauer Haustür und grauem Boden in Miami
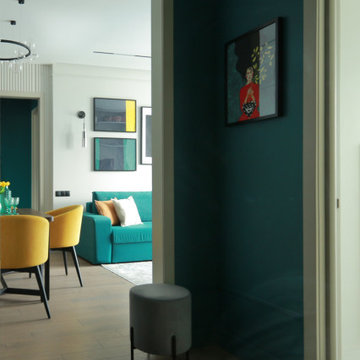
Яркая прихожая в современном стиле.
Kleiner Moderner Eingang mit Vestibül, grüner Wandfarbe, Porzellan-Bodenfliesen, Einzeltür, grauer Haustür und grauem Boden in Moskau
Kleiner Moderner Eingang mit Vestibül, grüner Wandfarbe, Porzellan-Bodenfliesen, Einzeltür, grauer Haustür und grauem Boden in Moskau
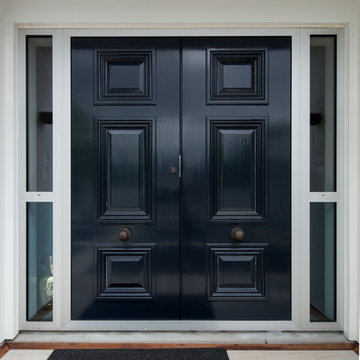
Custom designed double front doors with iron door handles add to the grandeur of this house
Mittelgroße Klassische Haustür mit Doppeltür und grauer Haustür in Christchurch
Mittelgroße Klassische Haustür mit Doppeltür und grauer Haustür in Christchurch
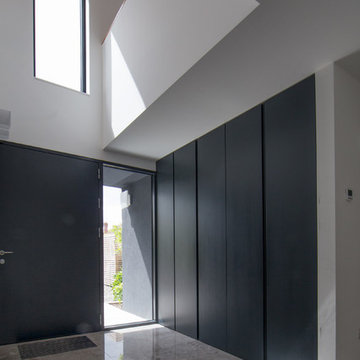
Double height entrance hall, built in full height storage for guest coats, level set in floor mat & natural stone flooring.
Photo: Paul Tierney Photography
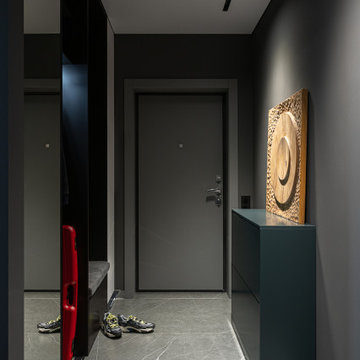
Moderner Eingang mit Korridor, grauer Wandfarbe, Porzellan-Bodenfliesen, grauer Haustür und grauem Boden in Sonstige
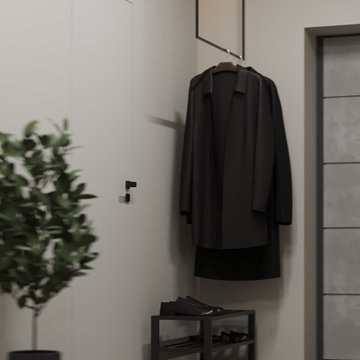
Mittelgroße Moderne Haustür mit beiger Wandfarbe, Einzeltür, grauer Haustür, Porzellan-Bodenfliesen und grauem Boden in Sonstige
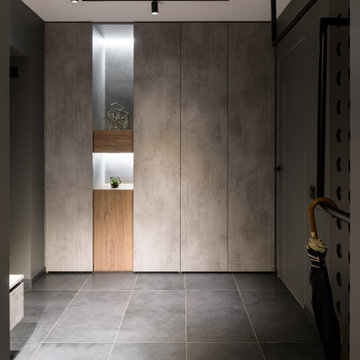
Mittelgroße Moderne Haustür mit grauer Wandfarbe, Porzellan-Bodenfliesen, Einzeltür, grauer Haustür und schwarzem Boden in Novosibirsk
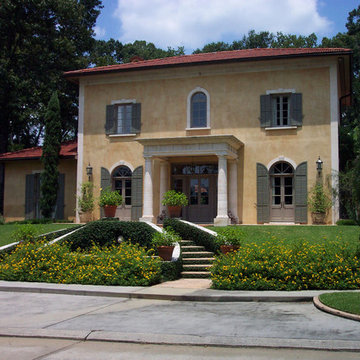
Natural limestone details with natural stucco create a perfect of blending of natural materials that make this Tuscan style home so authentic in style and champion sustainable building philosophies.
Photography by Bella Dura.
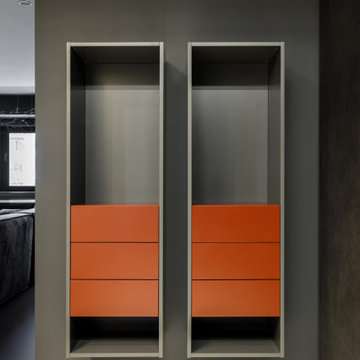
Mittelgroßer Moderner Eingang mit Vestibül, weißer Wandfarbe, Porzellan-Bodenfliesen, Einzeltür, grauer Haustür, braunem Boden, eingelassener Decke und vertäfelten Wänden in Moskau
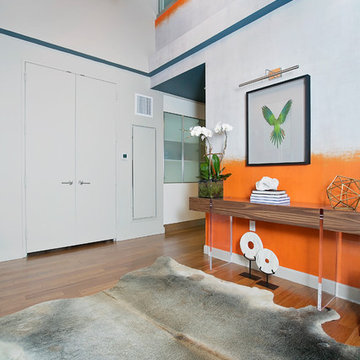
Alexey Gold-Dvoryadkin
Mittelgroßes Modernes Foyer mit oranger Wandfarbe, braunem Holzboden, Doppeltür und grauer Haustür in New York
Mittelgroßes Modernes Foyer mit oranger Wandfarbe, braunem Holzboden, Doppeltür und grauer Haustür in New York

Download our free ebook, Creating the Ideal Kitchen. DOWNLOAD NOW
The homeowners built their traditional Colonial style home 17 years’ ago. It was in great shape but needed some updating. Over the years, their taste had drifted into a more contemporary realm, and they wanted our help to bridge the gap between traditional and modern.
We decided the layout of the kitchen worked well in the space and the cabinets were in good shape, so we opted to do a refresh with the kitchen. The original kitchen had blond maple cabinets and granite countertops. This was also a great opportunity to make some updates to the functionality that they were hoping to accomplish.
After re-finishing all the first floor wood floors with a gray stain, which helped to remove some of the red tones from the red oak, we painted the cabinetry Benjamin Moore “Repose Gray” a very soft light gray. The new countertops are hardworking quartz, and the waterfall countertop to the left of the sink gives a bit of the contemporary flavor.
We reworked the refrigerator wall to create more pantry storage and eliminated the double oven in favor of a single oven and a steam oven. The existing cooktop was replaced with a new range paired with a Venetian plaster hood above. The glossy finish from the hood is echoed in the pendant lights. A touch of gold in the lighting and hardware adds some contrast to the gray and white. A theme we repeated down to the smallest detail illustrated by the Jason Wu faucet by Brizo with its similar touches of white and gold (the arrival of which we eagerly awaited for months due to ripples in the supply chain – but worth it!).
The original breakfast room was pleasant enough with its windows looking into the backyard. Now with its colorful window treatments, new blue chairs and sculptural light fixture, this space flows seamlessly into the kitchen and gives more of a punch to the space.
The original butler’s pantry was functional but was also starting to show its age. The new space was inspired by a wallpaper selection that our client had set aside as a possibility for a future project. It worked perfectly with our pallet and gave a fun eclectic vibe to this functional space. We eliminated some upper cabinets in favor of open shelving and painted the cabinetry in a high gloss finish, added a beautiful quartzite countertop and some statement lighting. The new room is anything but cookie cutter.
Next the mudroom. You can see a peek of the mudroom across the way from the butler’s pantry which got a facelift with new paint, tile floor, lighting and hardware. Simple updates but a dramatic change! The first floor powder room got the glam treatment with its own update of wainscoting, wallpaper, console sink, fixtures and artwork. A great little introduction to what’s to come in the rest of the home.
The whole first floor now flows together in a cohesive pallet of green and blue, reflects the homeowner’s desire for a more modern aesthetic, and feels like a thoughtful and intentional evolution. Our clients were wonderful to work with! Their style meshed perfectly with our brand aesthetic which created the opportunity for wonderful things to happen. We know they will enjoy their remodel for many years to come!
Photography by Margaret Rajic Photography
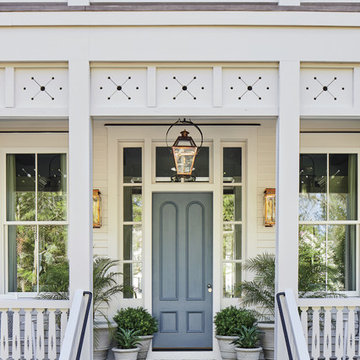
Photo credit: Laurey W. Glenn/Southern Living
Maritimer Eingang mit Einzeltür und grauer Haustür in Jacksonville
Maritimer Eingang mit Einzeltür und grauer Haustür in Jacksonville
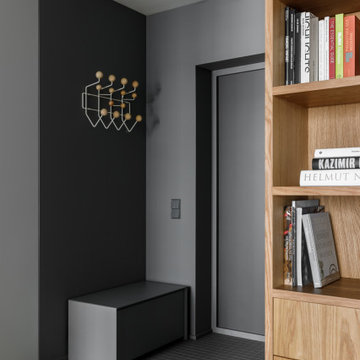
Стеллаж и тумба - столярное производство, вешалка Vitra
Mittelgroße Moderne Haustür mit grauer Wandfarbe, Porzellan-Bodenfliesen, Einzeltür, grauer Haustür und grauem Boden in Moskau
Mittelgroße Moderne Haustür mit grauer Wandfarbe, Porzellan-Bodenfliesen, Einzeltür, grauer Haustür und grauem Boden in Moskau
Schwarzer Eingang mit grauer Haustür Ideen und Design
1
