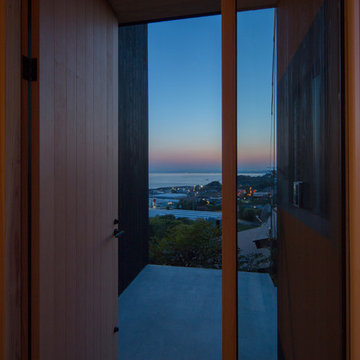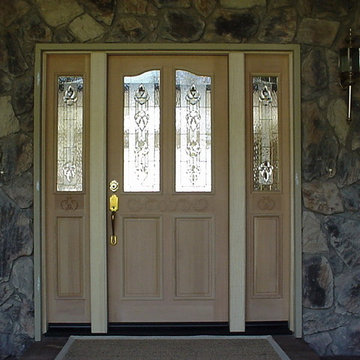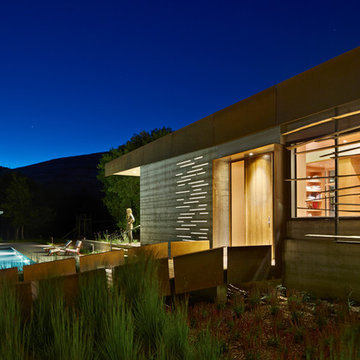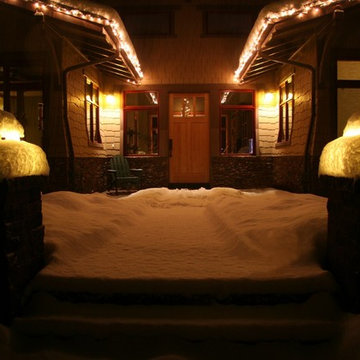Schwarzer Eingang mit heller Holzhaustür Ideen und Design
Suche verfeinern:
Budget
Sortieren nach:Heute beliebt
81 – 100 von 140 Fotos
1 von 3
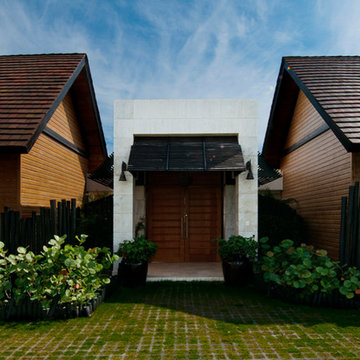
Robert J. Alvarez
Mittelgroße Haustür mit weißer Wandfarbe, Travertin, Doppeltür und heller Holzhaustür in Sonstige
Mittelgroße Haustür mit weißer Wandfarbe, Travertin, Doppeltür und heller Holzhaustür in Sonstige
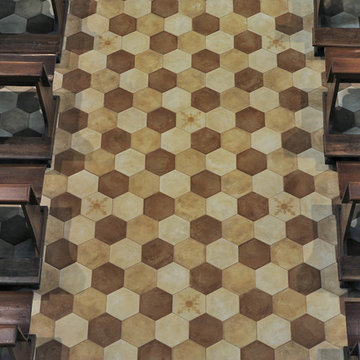
Ripristino pavimentazione della chiesa di San Marzano (AT) con la collezione Terra nei formati esagona e 20 x 20 cm.
Articoli utilizzati:
Terra Avorio Esagona,
Terra Ocra Esagona,
Terra Rosso Esagona,
Terra Cardinale Esagona,
Terra Avorio 20x20,
Terra Nero 20x20.
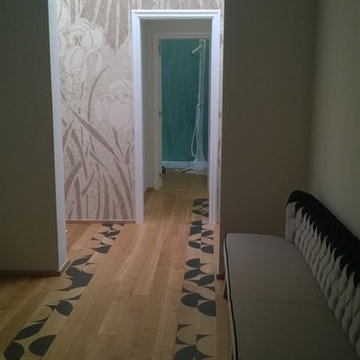
Mittelgroßes Modernes Foyer mit bunten Wänden, hellem Holzboden und heller Holzhaustür in Bari
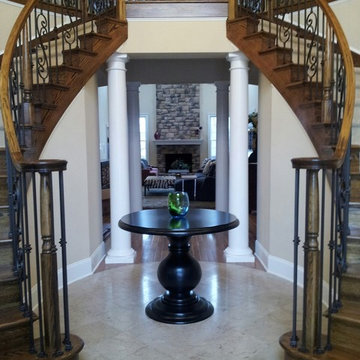
Talea Bloom
Mittelgroßes Klassisches Foyer mit Doppeltür, heller Holzhaustür, beiger Wandfarbe und Marmorboden in Chicago
Mittelgroßes Klassisches Foyer mit Doppeltür, heller Holzhaustür, beiger Wandfarbe und Marmorboden in Chicago
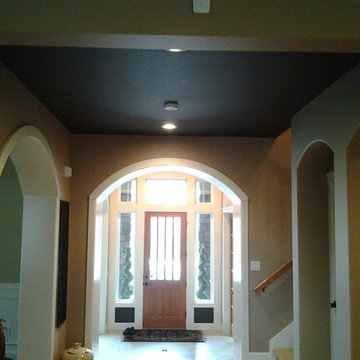
Rustikale Haustür mit beiger Wandfarbe, hellem Holzboden, Einzeltür und heller Holzhaustür in Seattle
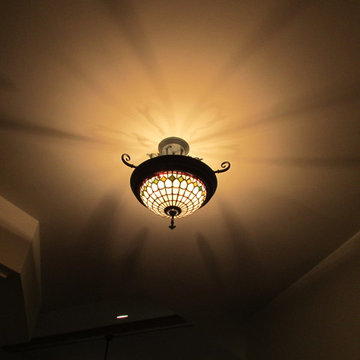
Unique foyer lighting provides an inviting feeling upon entering.
Uriges Foyer mit beiger Wandfarbe, braunem Holzboden, Einzeltür und heller Holzhaustür in Sonstige
Uriges Foyer mit beiger Wandfarbe, braunem Holzboden, Einzeltür und heller Holzhaustür in Sonstige
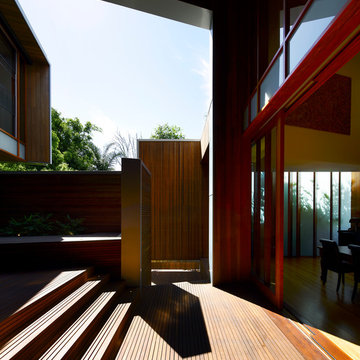
Arbour House, located on the Bulimba Reach of the Brisbane River, is a study in siting and intricate articulation to yield views and landscape connections .
The long thin 13 meter wide site is located between two key public spaces, namely an established historic arbour of fig trees and a public riverfront boardwalk. The site which once formed part of the surrounding multi-residential enclave is now distinquished by a new single detached dwelling. Unlike other riverfront houses, the new dwelling is sited a respectful distance from the rivers edge, preserving an 80 year old Poincianna tree and historic public views from the boardwalk of the adjoining heritage listed dwelling.
The large setback creates a platform for a private garden under the shade of the canopy of the Poincianna tree. The level of the platform and the height of the Poincianna tree and the Arbour established the two datums for the setout of public and private spaces of the dwelling. The public riverfront living levels are adjacent to this space whilst the rear living spaces are elevated above the garage to look into the canopy of the Arbour. The private bedroom spaces of the upper level are raised to a height to afford views of the tree canopy and river yet privacy from the public river boardwalk.
The dwelling adopts a courtyard typology with two pavilions linked by a large double height stairwell and external courtyard. The form is conceptualised as an object carved from a solid volume of the allowable building area with the courtyard providing a protective volume from which to cross ventilate each of the spaces of the house and to allow the different spaces of the house connection but also discrete and subtle separation – the family home as a village. Photo Credits: Scott Burrows
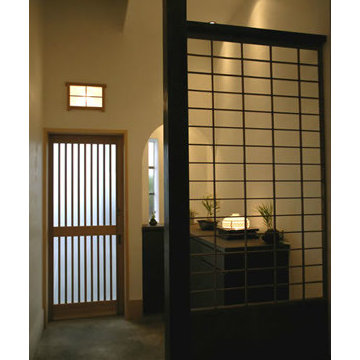
玄関扉には格子戸を使用しています。
Mittelgroßer Asiatischer Eingang mit Korridor, weißer Wandfarbe, Betonboden, Schiebetür, heller Holzhaustür und grauem Boden in Yokohama
Mittelgroßer Asiatischer Eingang mit Korridor, weißer Wandfarbe, Betonboden, Schiebetür, heller Holzhaustür und grauem Boden in Yokohama
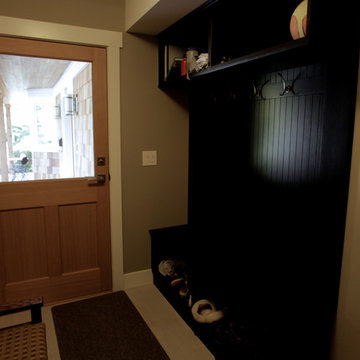
Kleine Moderne Haustür mit grüner Wandfarbe, Keramikboden, Einzeltür und heller Holzhaustür in Vancouver
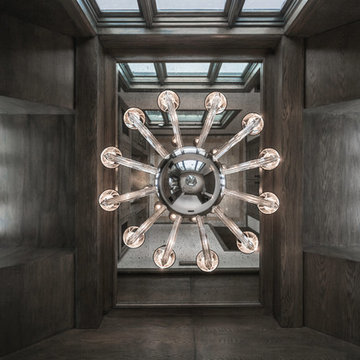
Eric Russell
Großes Modernes Foyer mit weißer Wandfarbe, Marmorboden, Doppeltür und heller Holzhaustür in New York
Großes Modernes Foyer mit weißer Wandfarbe, Marmorboden, Doppeltür und heller Holzhaustür in New York
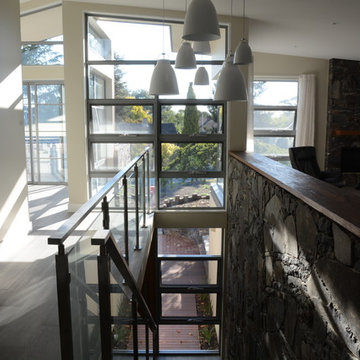
Chris Lal
Großer Moderner Eingang mit Drehtür und heller Holzhaustür in Canberra - Queanbeyan
Großer Moderner Eingang mit Drehtür und heller Holzhaustür in Canberra - Queanbeyan
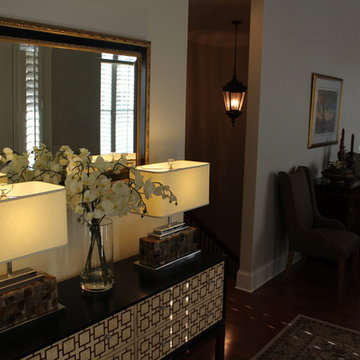
Mittelgroßes Klassisches Foyer mit beiger Wandfarbe, hellem Holzboden, Einzeltür und heller Holzhaustür in Sonstige
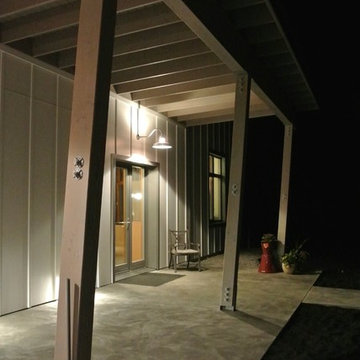
Moderner Eingang mit Korridor, beiger Wandfarbe, Betonboden, Einzeltür, heller Holzhaustür und grauem Boden in Seattle
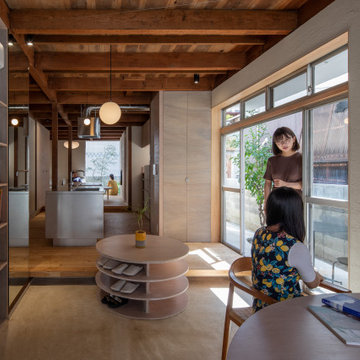
手前から、土間・キッチン・リビングとステップフロアで連続した空間になっています。また周りはぐるりとテラスが取り囲む。気分に合わせて様々な居場所を選び取れます。
Großer Mediterraner Eingang mit Stauraum, beiger Wandfarbe, Schiebetür, heller Holzhaustür, beigem Boden, Holzdecke und Holzdielenwänden in Sonstige
Großer Mediterraner Eingang mit Stauraum, beiger Wandfarbe, Schiebetür, heller Holzhaustür, beigem Boden, Holzdecke und Holzdielenwänden in Sonstige
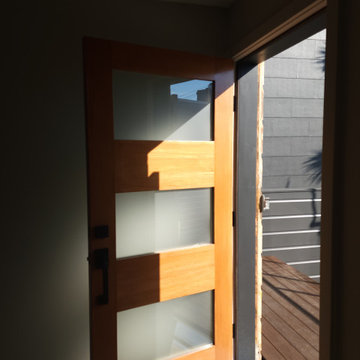
Installed new entry door with black hardware
Mittelgroße Haustür mit grauer Wandfarbe, Einzeltür und heller Holzhaustür in San Francisco
Mittelgroße Haustür mit grauer Wandfarbe, Einzeltür und heller Holzhaustür in San Francisco
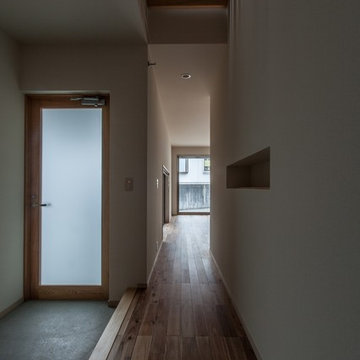
photo : masakazu koga
Kleiner Moderner Eingang mit weißer Wandfarbe, Betonboden, Einzeltür und heller Holzhaustür in Sonstige
Kleiner Moderner Eingang mit weißer Wandfarbe, Betonboden, Einzeltür und heller Holzhaustür in Sonstige
Schwarzer Eingang mit heller Holzhaustür Ideen und Design
5
