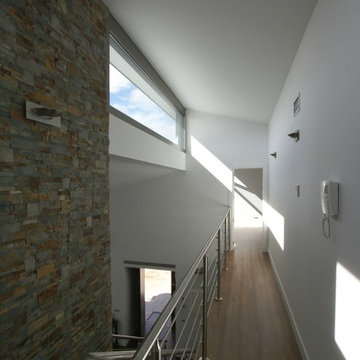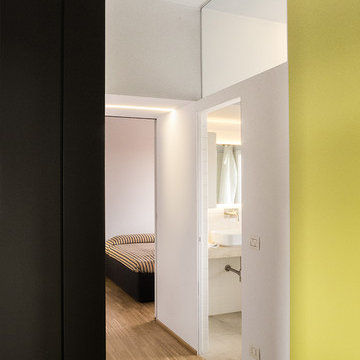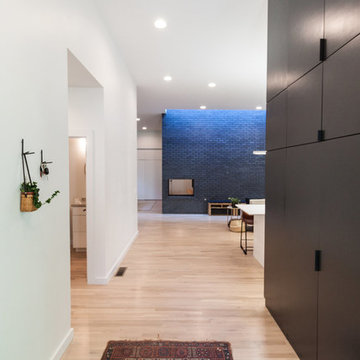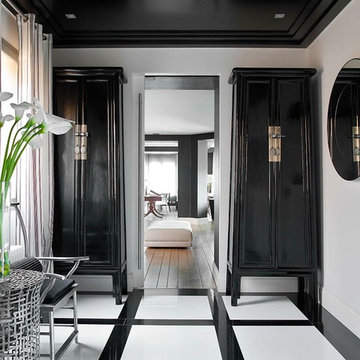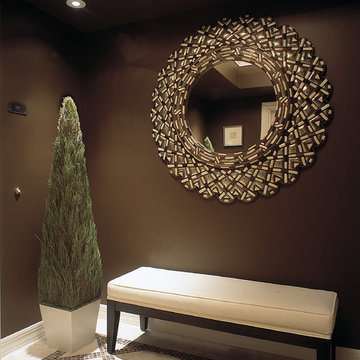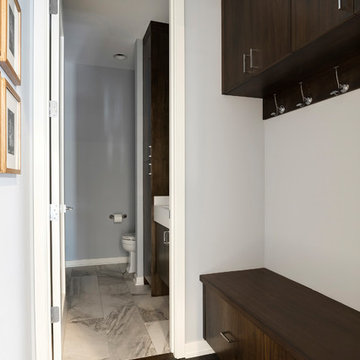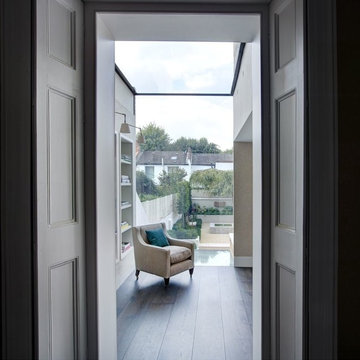Schwarzer Flur Ideen und Design
Suche verfeinern:
Budget
Sortieren nach:Heute beliebt
101 – 120 von 714 Fotos
1 von 3
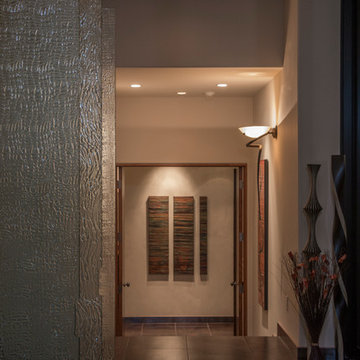
Großer Moderner Flur mit beiger Wandfarbe und Keramikboden in Phoenix
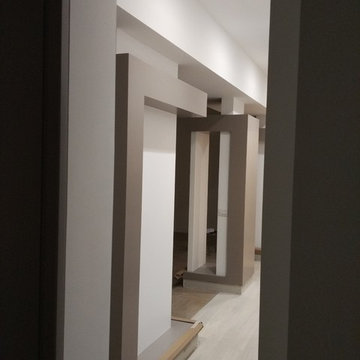
Vista della libreria in cartongesso e legno realizzata su disegno come divisorio tra l'area living ed il corridoio.
Foto: www.elisarocchidesign.com/
Mittelgroßer Moderner Flur mit weißer Wandfarbe, hellem Holzboden und weißem Boden in Rom
Mittelgroßer Moderner Flur mit weißer Wandfarbe, hellem Holzboden und weißem Boden in Rom
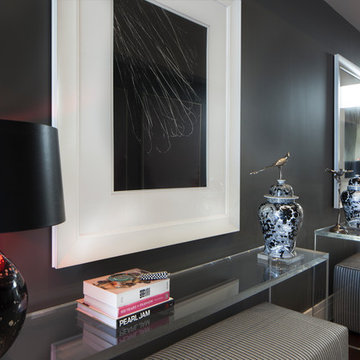
David Shapiro
Geräumiger Moderner Flur mit grauer Wandfarbe, dunklem Holzboden und braunem Boden in Orange County
Geräumiger Moderner Flur mit grauer Wandfarbe, dunklem Holzboden und braunem Boden in Orange County
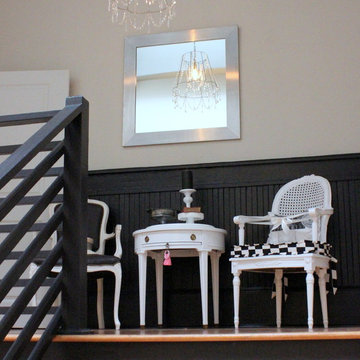
Suzanne MacCrone Rogers
Kleiner Moderner Flur mit schwarzer Wandfarbe, braunem Holzboden und braunem Boden in Atlanta
Kleiner Moderner Flur mit schwarzer Wandfarbe, braunem Holzboden und braunem Boden in Atlanta
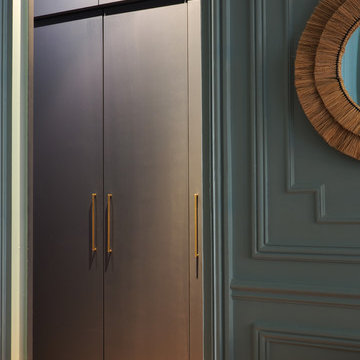
Yves Bagros
Großer Moderner Flur mit blauer Wandfarbe, braunem Holzboden und braunem Boden in Paris
Großer Moderner Flur mit blauer Wandfarbe, braunem Holzboden und braunem Boden in Paris
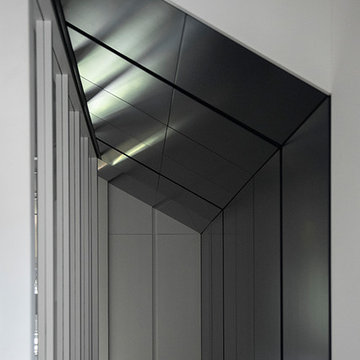
Il desiderio di un ambiente intimo e rilassante di una committenza innamorata del mare e dei viaggi ha guidato la ristrutturazione di questa residenza signorile e contemporanea. L’amore per il mare viene tradotto nelle scelte cromatiche e nell’accostamento con le calde tonalità del parquet dal colore e formato ricercato. Lo spazio non viene frazionato ma unificato con lo scopo di abbracciare in un solo sguardo tutto il living. A completare il segno architettonico sono posizionate ad hoc illuminazioni iconiche e per riscaldare ulteriormente l’atmosfera è possibile, con un gesto, accendere il bio-camino.
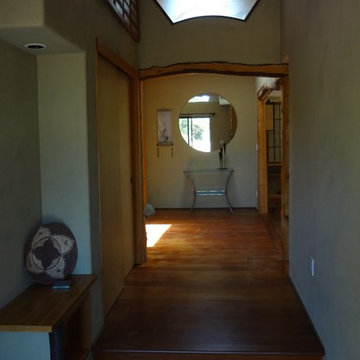
Mittelgroßer Asiatischer Flur mit beiger Wandfarbe und braunem Holzboden in San Francisco
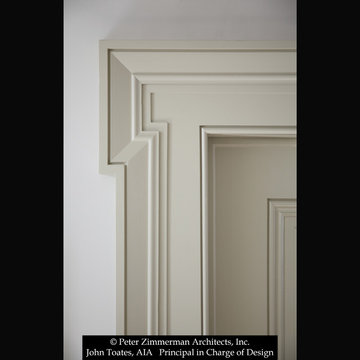
© Peter Zimmerman Architects, Inc.
John Toates, AIA Principle in Charge of Design
Photo: Phillip Ennis
Klassischer Flur in New York
Klassischer Flur in New York
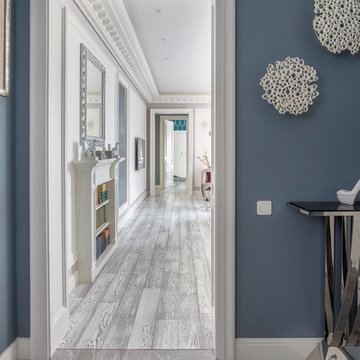
Архитекторы: Дмитрий Глушков, Фёдор Селенин; Фото: Антон Лихтарович
Mittelgroßer Stilmix Flur mit grauer Wandfarbe und grauem Boden in Moskau
Mittelgroßer Stilmix Flur mit grauer Wandfarbe und grauem Boden in Moskau
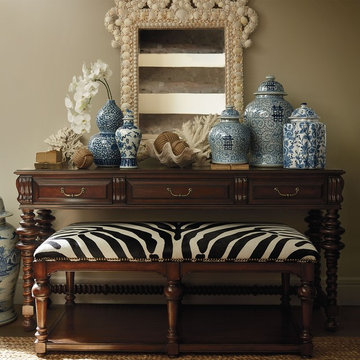
Imbued with island style imported straight from the West Indies. This handsome console brings the best of British Colonial style home, and features iconic details like beautifully turned legs with barley twist and bobbin contours, brass hardware and a dark mahogany finish.
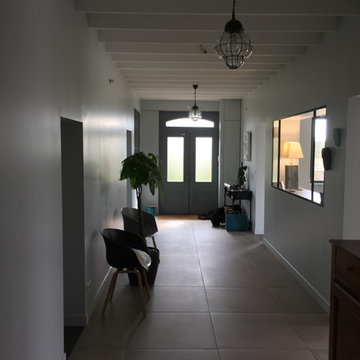
couloir de ferme ancienne éclairé latéralement ; plafond ancien peint en clair .
Landhaus Flur in Toulouse
Landhaus Flur in Toulouse
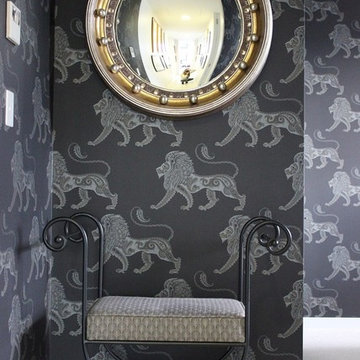
We used a striking imported wallcovering to enhance the space and compliment our clients existing chair and mirror.
Klassischer Flur mit schwarzer Wandfarbe in Brisbane
Klassischer Flur mit schwarzer Wandfarbe in Brisbane
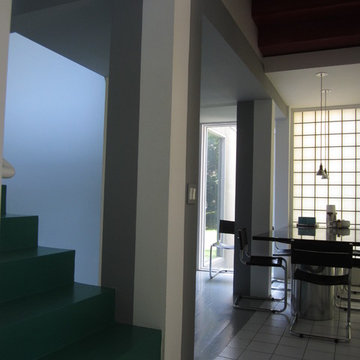
Will Calhoun - photo
This is the view from the Entry. Note the first of two columns that flank the Dining Table. the columns are placed there by the architect to unsettle your interaction with other dinner guests sharing the table.
Schwarzer Flur Ideen und Design
6
