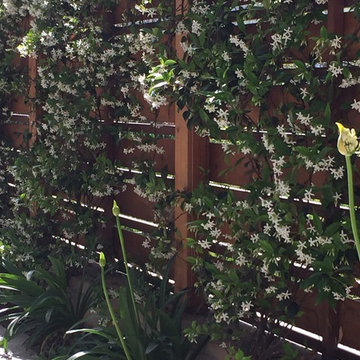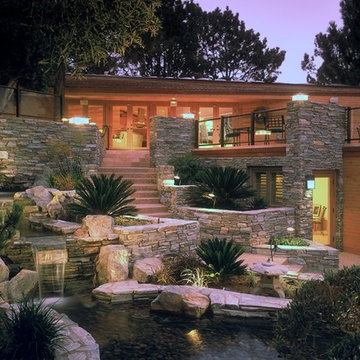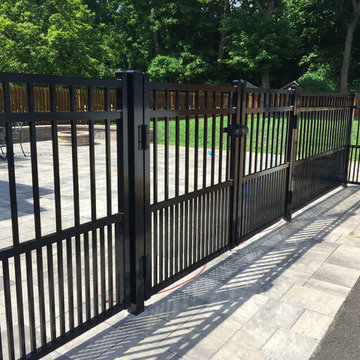Schwarzer Garten Ideen und Design
Suche verfeinern:
Budget
Sortieren nach:Heute beliebt
81 – 100 von 102.626 Fotos
1 von 2
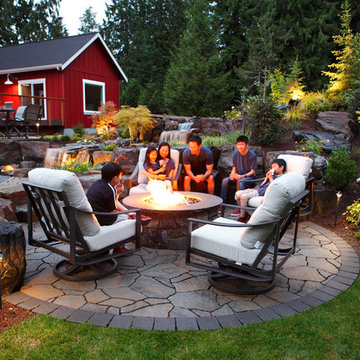
ParksCreative.com
Rustikaler Garten hinter dem Haus mit Feuerstelle und Natursteinplatten in Seattle
Rustikaler Garten hinter dem Haus mit Feuerstelle und Natursteinplatten in Seattle
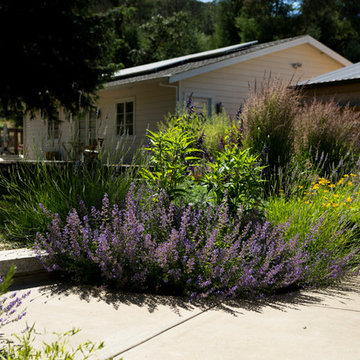
New shed with rustic sliding barn door sits just behind this planting bed chock full of bee and hummingbird friendly plants.
Photo by: Ramona d'Viola

I built this on my property for my aging father who has some health issues. Handicap accessibility was a factor in design. His dream has always been to try retire to a cabin in the woods. This is what he got.
It is a 1 bedroom, 1 bath with a great room. It is 600 sqft of AC space. The footprint is 40' x 26' overall.
The site was the former home of our pig pen. I only had to take 1 tree to make this work and I planted 3 in its place. The axis is set from root ball to root ball. The rear center is aligned with mean sunset and is visible across a wetland.
The goal was to make the home feel like it was floating in the palms. The geometry had to simple and I didn't want it feeling heavy on the land so I cantilevered the structure beyond exposed foundation walls. My barn is nearby and it features old 1950's "S" corrugated metal panel walls. I used the same panel profile for my siding. I ran it vertical to math the barn, but also to balance the length of the structure and stretch the high point into the canopy, visually. The wood is all Southern Yellow Pine. This material came from clearing at the Babcock Ranch Development site. I ran it through the structure, end to end and horizontally, to create a seamless feel and to stretch the space. It worked. It feels MUCH bigger than it is.
I milled the material to specific sizes in specific areas to create precise alignments. Floor starters align with base. Wall tops adjoin ceiling starters to create the illusion of a seamless board. All light fixtures, HVAC supports, cabinets, switches, outlets, are set specifically to wood joints. The front and rear porch wood has three different milling profiles so the hypotenuse on the ceilings, align with the walls, and yield an aligned deck board below. Yes, I over did it. It is spectacular in its detailing. That's the benefit of small spaces.
Concrete counters and IKEA cabinets round out the conversation.
For those who could not live in a tiny house, I offer the Tiny-ish House.
Photos by Ryan Gamma
Staging by iStage Homes
Design assistance by Jimmy Thornton
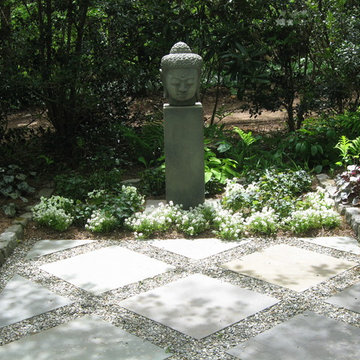
Geometrischer, Großer, Halbschattiger Asiatischer Garten im Frühling mit Betonboden in Philadelphia
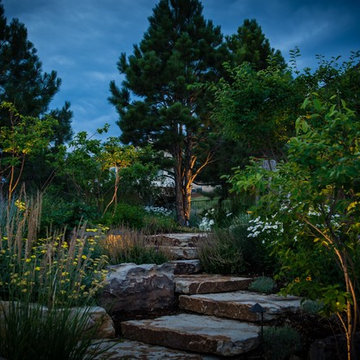
Geräumiger Uriger Gartenweg hinter dem Haus mit direkter Sonneneinstrahlung, Natursteinplatten und Metallzaun in Denver
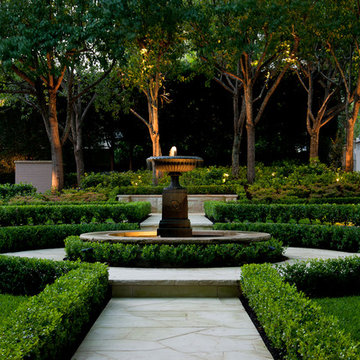
Geometrischer, Halbschattiger Klassischer Garten im Sommer, hinter dem Haus mit Wasserspiel und Natursteinplatten in Sydney
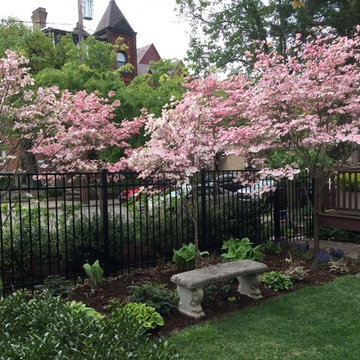
Geometrischer, Mittelgroßer, Halbschattiger Klassischer Garten im Sommer in Sonstige
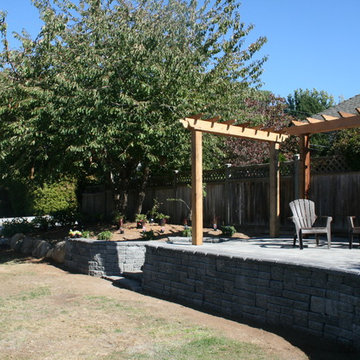
Final photo
Mittelgroßer Klassischer Garten hinter dem Haus mit direkter Sonneneinstrahlung in Vancouver
Mittelgroßer Klassischer Garten hinter dem Haus mit direkter Sonneneinstrahlung in Vancouver
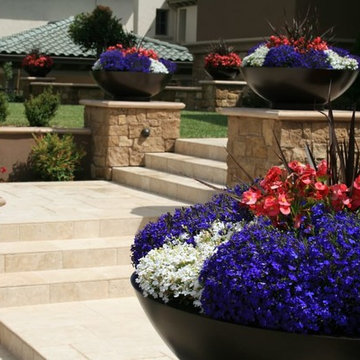
Geometrischer, Mittelgroßer Klassischer Garten im Sommer mit direkter Sonneneinstrahlung und Natursteinplatten in Orange County
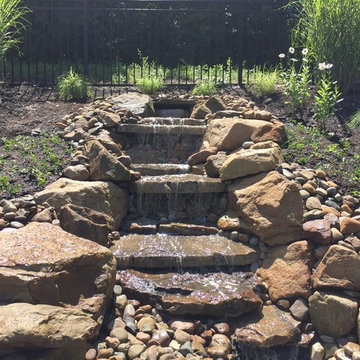
Pondless waterfall
Mittelgroßer Rustikaler Garten im Sommer, hinter dem Haus mit direkter Sonneneinstrahlung in Sonstige
Mittelgroßer Rustikaler Garten im Sommer, hinter dem Haus mit direkter Sonneneinstrahlung in Sonstige
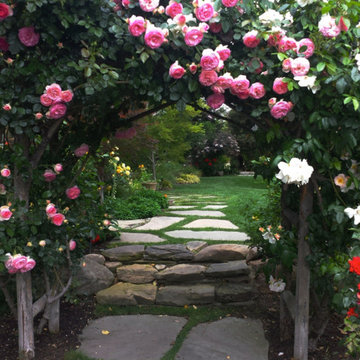
Victor J Ruesga
Geometrischer, Mittelgroßer, Schattiger Klassischer Gartenweg hinter dem Haus mit Natursteinplatten in San Francisco
Geometrischer, Mittelgroßer, Schattiger Klassischer Gartenweg hinter dem Haus mit Natursteinplatten in San Francisco
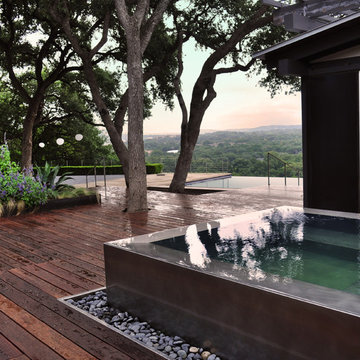
Articulated Design Landscape Architecture
Großer Moderner Garten hinter dem Haus in Austin
Großer Moderner Garten hinter dem Haus in Austin
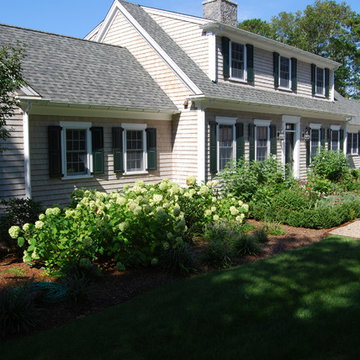
Geometrischer, Großer Klassischer Garten hinter dem Haus mit direkter Sonneneinstrahlung in Boston

Paver driveway, drought tolerant planting, black mulch. Paver color and style selected to compliment paint and roof color.
Mittelgroßer Moderner Vorgarten mit direkter Sonneneinstrahlung und Mulch in San Francisco
Mittelgroßer Moderner Vorgarten mit direkter Sonneneinstrahlung und Mulch in San Francisco
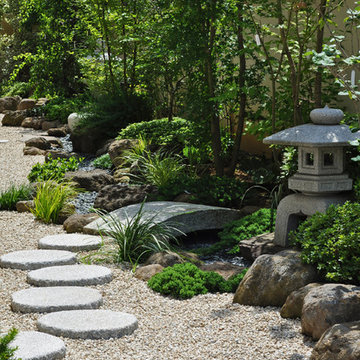
庭の入り口からの風景は、雪見燈篭と石橋の織り成す眺め。周囲の植栽や下草と溶け込ませ、石材が目立ち過ぎずお庭のキャストとして馴染む事が理想的です。
Halbschattiger Asiatischer Garten in Tokio
Halbschattiger Asiatischer Garten in Tokio
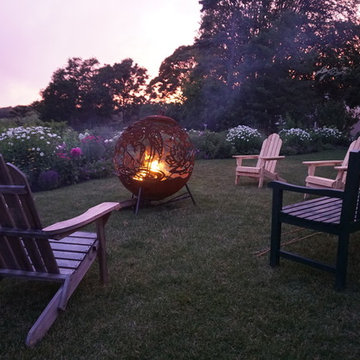
Fireball in the garden
Oyster Pond is one of Falmouth's treasured natural resources adjacent to Vineyard Sound on Cape Cod. The owners commissioned two pieces, a 40" Fireball and a Screen Play. The Blue Heron Bliss Fireball captures the magnificent life of Oyster Pond – herons, dragonflies, lotus flowers, frogs and lily pads. The Fireball sits comfortably on the front lawn, punctuating the abundant garden of limelight hydrangeas and beautiful purple and yellow flowers. Just steps from the water and the main house, the imagery of this Fireball connects family and friends to this magical place.
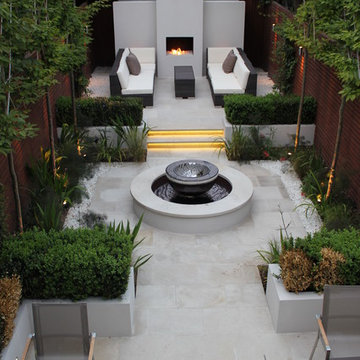
Designed by Simon Thomas
Geometrischer, Mittelgroßer, Halbschattiger Moderner Garten im Innenhof im Frühling mit Feuerstelle und Natursteinplatten in London
Geometrischer, Mittelgroßer, Halbschattiger Moderner Garten im Innenhof im Frühling mit Feuerstelle und Natursteinplatten in London
Schwarzer Garten Ideen und Design
5
