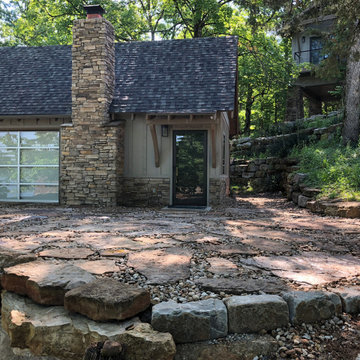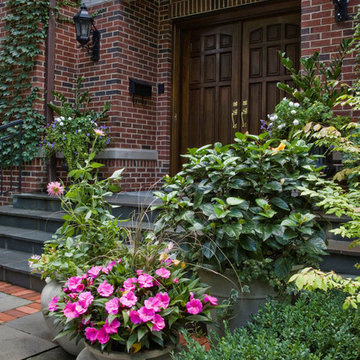Schwarzer Garten mit Natursteinplatten Ideen und Design
Suche verfeinern:
Budget
Sortieren nach:Heute beliebt
1 – 20 von 8.649 Fotos
1 von 3
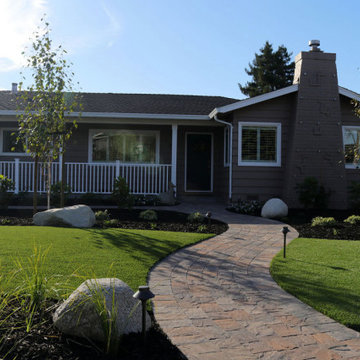
Curving Calstone pathway leading to front porch. Front yard features artificial turf and planting beds with decorative mulch and granite boulders.
Mittelgroßer, Halbschattiger Klassischer Vorgarten mit Steindeko und Natursteinplatten in San Francisco
Mittelgroßer, Halbschattiger Klassischer Vorgarten mit Steindeko und Natursteinplatten in San Francisco

Mittelgroßer, Halbschattiger Klassischer Gartenweg hinter dem Haus mit Natursteinplatten und Steinzaun in Boston
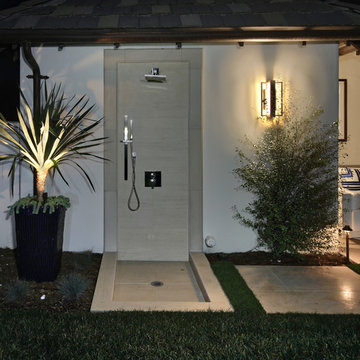
Landscape Design: AMS Landscape Design Studios, Inc. / Photography: Jeri Koegel
Kleiner, Halbschattiger Moderner Garten neben dem Haus mit Natursteinplatten in Orange County
Kleiner, Halbschattiger Moderner Garten neben dem Haus mit Natursteinplatten in Orange County

Landscape lighting is used to enhance the evening experience.
http://www.jerryfinleyphotography.com/
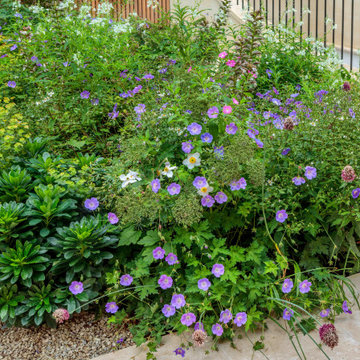
Planting in the back garden for an innovative property in Fulham Cemetery - the house featured on Channel 4's Grand Designs in January 2021. The design had to enhance the relationship with the bold, contemporary architecture and open up a dialogue with the wild green space beyond its boundaries. Seen here in summer, the planting is a base of evergreen textures punctuated with long flowering perennials.
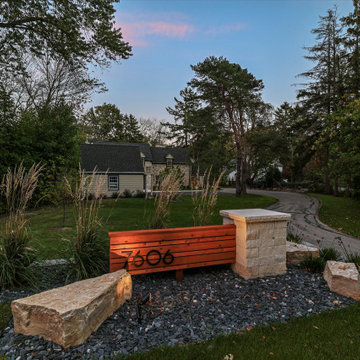
View of the address marker with house numbers lit at night.
Mittelgroßer, Halbschattiger Moderner Vorgarten mit Gehweg, Natursteinplatten und Holzzaun in Milwaukee
Mittelgroßer, Halbschattiger Moderner Vorgarten mit Gehweg, Natursteinplatten und Holzzaun in Milwaukee
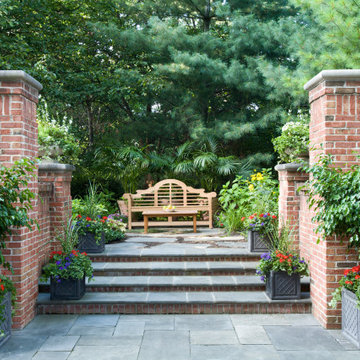
Halbschattiger Klassischer Garten hinter dem Haus mit Natursteinplatten in Chicago

MALVERN | WATTLE HOUSE
Front garden Design | Stone Masonry Restoration | Colour selection
The client brief was to design a new fence and entrance including garden, restoration of the façade including verandah of this old beauty. This gorgeous 115 year old, villa required extensive renovation to the façade, timberwork and verandah.
Withing this design our client wanted a new, very generous entrance where she could greet her broad circle of friends and family.
Our client requested a modern take on the ‘old’ and she wanted every plant she has ever loved, in her new garden, as this was to be her last move. Jill is an avid gardener at age 82, she maintains her own garden and each plant has special memories and she wanted a garden that represented her many gardens in the past, plants from friends and plants that prompted wonderful stories. In fact, a true ‘memory garden’.
The garden is peppered with deciduous trees, perennial plants that give texture and interest, annuals and plants that flower throughout the seasons.
We were given free rein to select colours and finishes for the colour palette and hardscaping. However, one constraint was that Jill wanted to retain the terrazzo on the front verandah. Whilst on a site visit we found the original slate from the verandah in the back garden holding up the raised vegetable garden. We re-purposed this and used them as steppers in the front garden.
To enhance the design and to encourage bees and birds into the garden we included a spun copper dish from Mallee Design.
A garden that we have had the very great pleasure to design and bring to life.
Residential | Building Design
Completed | 2020
Building Designer Nick Apps, Catnik Design Studio
Landscape Designer Cathy Apps, Catnik Design Studio
Construction | Catnik Design Studio
Lighting | LED Outdoors_Architectural

This Caviness project for a modern farmhouse design in a community-based neighborhood called The Prairie At Post in Oklahoma. This complete outdoor design includes a large swimming pool with waterfalls, an underground slide, stream bed, glass tiled spa and sun shelf, native Oklahoma flagstone for patios, pathways and hand-cut stone retaining walls, lush mature landscaping and landscape lighting, a prairie grass embedded pathway design, embedded trampoline, all which overlook the farm pond and Oklahoma sky. This project was designed and installed by Caviness Landscape Design, Inc., a small locally-owned family boutique landscape design firm located in Arcadia, Oklahoma. We handle most all aspects of the design and construction in-house to control the quality and integrity of each project.
Film by Affordable Aerial Photo & Video
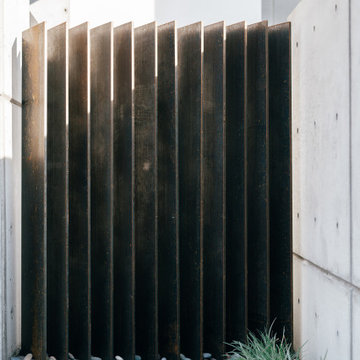
cor-ten (weathering) steel vertical louvers for privacy fence at concrete wall
Großer, Halbschattiger Industrial Garten mit Auffahrt, Natursteinplatten und Metallzaun in Orange County
Großer, Halbschattiger Industrial Garten mit Auffahrt, Natursteinplatten und Metallzaun in Orange County
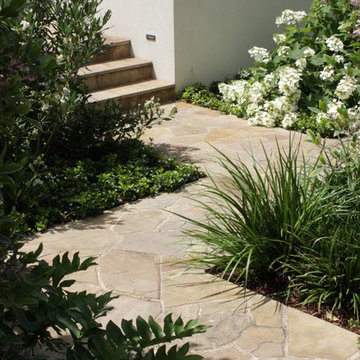
Andy Murray
Mittelgroßer Moderner Garten hinter dem Haus mit Sichtschutz, direkter Sonneneinstrahlung und Natursteinplatten in Melbourne
Mittelgroßer Moderner Garten hinter dem Haus mit Sichtschutz, direkter Sonneneinstrahlung und Natursteinplatten in Melbourne
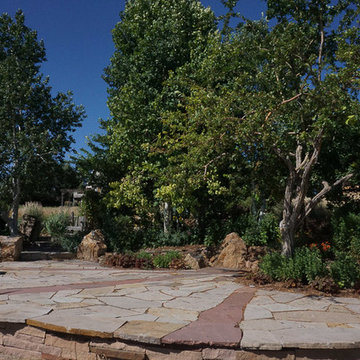
Mittelgroßer, Halbschattiger Klassischer Garten im Frühling, hinter dem Haus mit Natursteinplatten in Denver
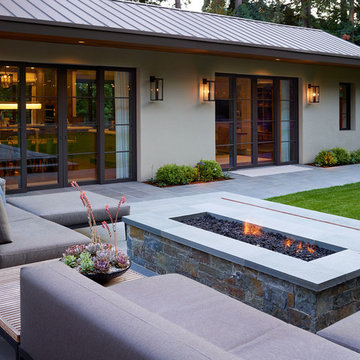
Marion Brenner Photography
Großer Moderner Vorgarten mit Feuerstelle, direkter Sonneneinstrahlung und Natursteinplatten in San Francisco
Großer Moderner Vorgarten mit Feuerstelle, direkter Sonneneinstrahlung und Natursteinplatten in San Francisco

Turning into the backyard, a two-tiered pergola and social space make for a grand arrival. Scroll down to the first "before" photo for a peek at what it looked like when we first did our site inventory in the snow. Design by John Algozzini and Kevin Manning.
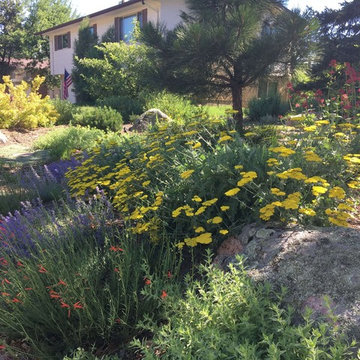
This xeric landscape design is based on a desire for a front yard that is not only water wise, but colorful, interesting, and bird and bee friendly. I was able to use some water saving ideas for the garden while working around the homeowner’s beautiful and mature silver maple tree. We started by removing all of the thirsty turf and installing a drip irrigation system that efficiently waters each plant individually at its roots.
I then designed a water wise front yard garden with bermed areas for contour, moss rock boulders for year round visual interest, pathways for navigating the garden, evergreen plants for winter greenery, and shrubs and perennials that bloom from early spring to late fall for as much color as possible through three seasons. The homeowners wanted a very detailed plant design, so I created two versions of the design, one with a plant key and the other with plant labels.
The plant pallet features xeric shrubs and perennials that attract pollinators such as bees, hummingbirds, and butterflies. Many of the shrubs provide berries, not only for the birds, but also for the homeowners to enjoy. There are perennial herbs, medicinal plants and Colorado natives in the landscape design as well. This variety of plants transformed the front yard into a space that is water wise and functional as well as beautiful.
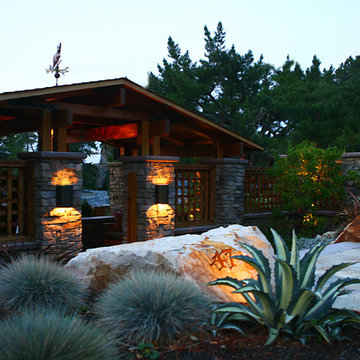
As night falls, lighting highlights this entry structure in a Craftsman style that blends perfectly with the architecture of the home while welcoming guests to enter the property in a relaxing shaded space. Rustic materials of natural stone cladding, stained cedar wood and classic gate elements tie everything together.
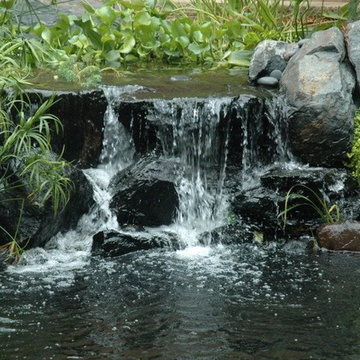
Kleiner, Geometrischer Klassischer Garten hinter dem Haus mit Wasserspiel, direkter Sonneneinstrahlung und Natursteinplatten in Orange County
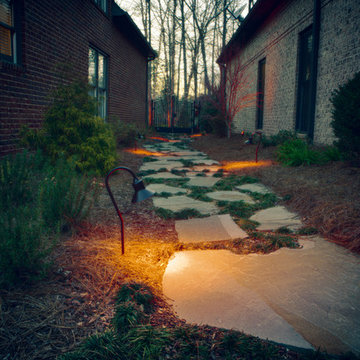
Großer Klassischer Gartenweg hinter dem Haus, im Sommer mit direkter Sonneneinstrahlung und Natursteinplatten in Birmingham
Schwarzer Garten mit Natursteinplatten Ideen und Design
1
