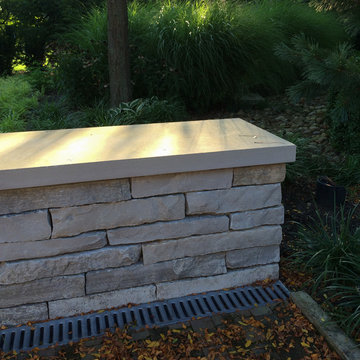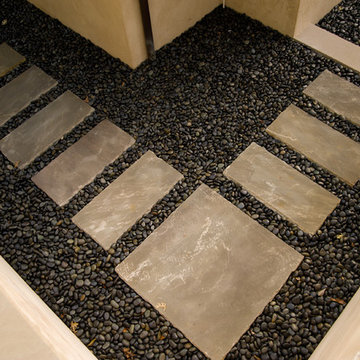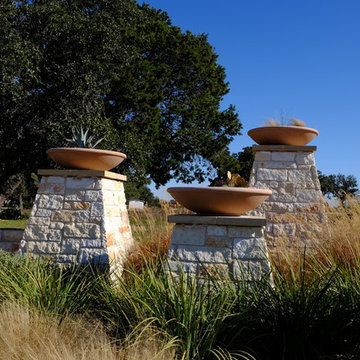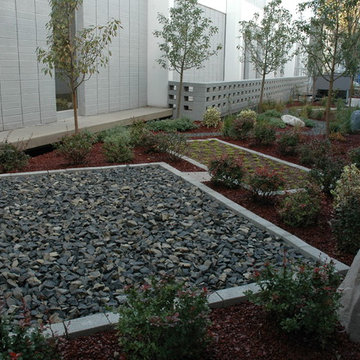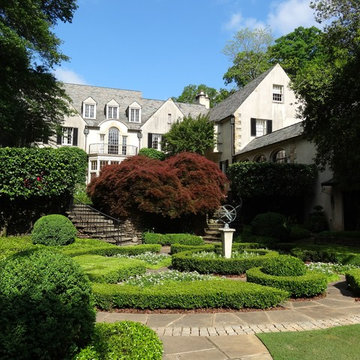Schwarzer Garten im Innenhof Ideen und Design
Suche verfeinern:
Budget
Sortieren nach:Heute beliebt
81 – 100 von 1.743 Fotos
1 von 3
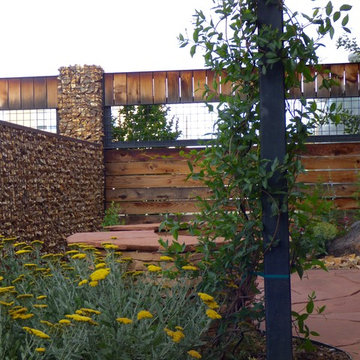
Hunter Ten Broeck
Kleiner Moderner Garten im Frühling mit direkter Sonneneinstrahlung und Natursteinplatten in Albuquerque
Kleiner Moderner Garten im Frühling mit direkter Sonneneinstrahlung und Natursteinplatten in Albuquerque
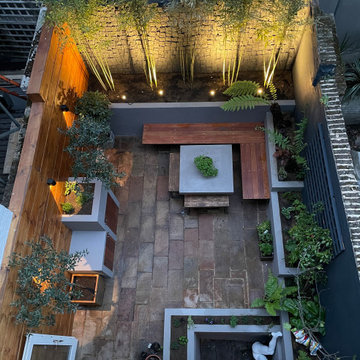
This brilliant small courtyard garden is just 6m long by 4m wide and is backed by a railway. The Brief for this design was for a Modern style with dramatic, dark colours and a better arranged entertainment area with BBQ & Bin storage.
As the garden is small, it was important for us to create the perfect layout and make use of the sunlight and surrounding features as much as we could. By painting the beautiful 'cobblestone wall' a dark colour and planting tall plants in front, we gave the garden a feeling of lengthening. The BBQ & Bin store not only acts as storage but a surface to cook on and a small herb garden.
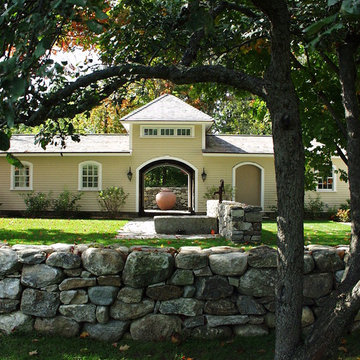
Großer, Halbschattiger Landhaus Garten im Sommer mit Natursteinplatten in Boston
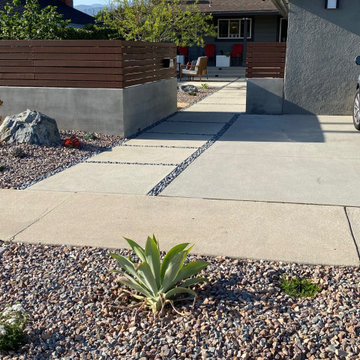
Turf removal front yard with drought tolerant design and adding courtyard
Mittelgroßer Mid-Century Garten im Frühling mit direkter Sonneneinstrahlung und Holzzaun in Los Angeles
Mittelgroßer Mid-Century Garten im Frühling mit direkter Sonneneinstrahlung und Holzzaun in Los Angeles
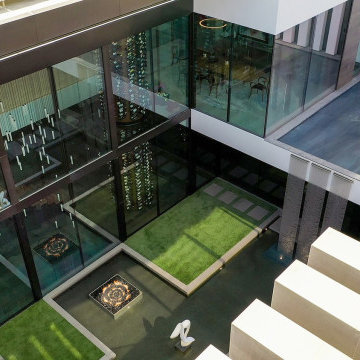
Serenity Indian Wells modern architectural home sunken courtyard landscape design. Photo by William MacCollum.
Geometrischer, Geräumiger Moderner Garten mit direkter Sonneneinstrahlung in Los Angeles
Geometrischer, Geräumiger Moderner Garten mit direkter Sonneneinstrahlung in Los Angeles
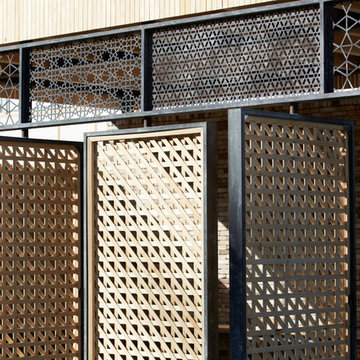
THE LEMON TREE TRUST GARDEN
A garden inspired by the resilience, determination and ingenuity of refugees living in Domiz camp in Northern Iraq, was unveiled at the 2018 RHS Chelsea Flower Show. The Lemon Tree Trust garden, designed with the input of refugees, highlighted the unexpected beauty hidden in the camp. The garden was designed to be used as a space to begin to organise the chaos inherent in forced migration, while also providing a sense of normality, wellbeing, peace and civility to broken lives.
Beautiful yet drought tolerant planting educated visitors about the type of plants refugees grow in the camp. Ingenious vertical planting, inspired by refugees’ use of everyday objects, and including input from refugees themselves, provided ideas for planting in limited spaces. Trees laden with fruit, including figs, lemons and pomegranates, provided scent and crops to harvest. Brutal, harsh materials, such as concrete and steel, widely available in the camps, were elevated with techniques such as polishing, casting and crafting into patterns and intricate Islamic inspired designs. Colourful and textural planting softened the hard materials. Cooling and calming water flowed throughout the space, collected in channels and pools, recycled and pumped back through the brimming central Islamic inspired fountain, representing the importance of grey water reuse and the many makeshift fountains refugees have built in their own gardens in Domiz camp.
Tom Massey progressed to the RHS Chelsea Flower Show, with a 10x13m Main Avenue garden, after two successful show gardens at RHS Hampton Court Palace Flower Show. The garden was built by award winning contractor Landscape Associates and was awarded an RHS Silver-Gilt medal.
The Lemon Tree Trust supports the development of urban agriculture and greening innovation for refugees and displaced people, promoting food production, well-being and community: lemontreetrust.org
Photographs by Britt Willoughby Dyer
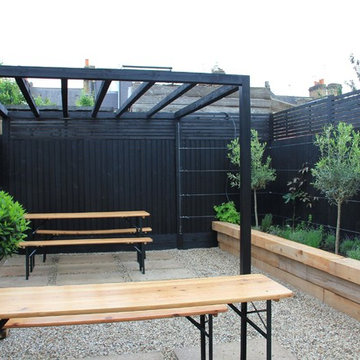
The style of the this E10 wine bar garden complements the interior with edible and aromatic planting
Kleiner Mediterraner Garten im Innenhof im Sommer mit direkter Sonneneinstrahlung und Natursteinplatten in London
Kleiner Mediterraner Garten im Innenhof im Sommer mit direkter Sonneneinstrahlung und Natursteinplatten in London
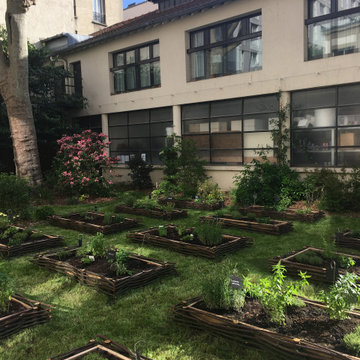
Le jardin a été conçu pour Les Comptoirs Richard, il est situé au siège de l'entreprise. Elle est fondée à Paris en 1892, son siège est situé dans l'ancienne petite manufacture de café, ancien domicile de l’entreprise familiale.
Afin de concevoir le petit jardin attenant à la maison et à la boutique des Comptoirs Richard, il faut comprendre l'histoire du lieu : après s’être fait un nom dans la négoce de vins et de spiritueux, la Maison Richard a développé ensuite son savoir-faire autour du café, elle continue son expansion dans la vente de thé et de tisanes. La maison, devenue le siège de l'entreprise, s'ouvre sur ce petit coin de verdure en plein cœur de Paris.
Le jardin de 200m² est découpé en deux espaces; le premier accueille une terrasse aménagée de pots en terre cuite faits main, des "Atelier Vierkant", en lien avec les espaces de repos et de restauration de l'entreprise. Le second est constitué de jardinières en plessis de bois de châtaigniers, plantées d'aromatiques.
Ces aromatiques ont été sélectionnées, en collaboration avec Les Comptoirs Richard, et sont cultivées puis séchées afin de créer des petits sachets de tisanes, afin d'être offerts aux clients privilégiés.
Co-conception avec Athénaïs de Nadaillac pour STUDIO MUGO. Réalisation travaux espaces verts MUGO PAYSAGE
Photo avant la récolte des aromatiques. Le jardin est foisonnant et odorant.
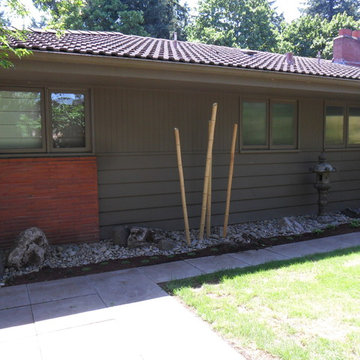
Create interest with sculptural rock forms, lantern and bamboo
Installation by Apogee Landscapes
Photo by Amy Whitworth
Kleiner Asiatischer Garten im Innenhof mit Betonboden in Portland
Kleiner Asiatischer Garten im Innenhof mit Betonboden in Portland

Garden allee path with copper pipe trellis
Photo by: Jeffrey Edward Tryon of PDC
Kleiner, Schattiger, Geometrischer Moderner Garten im Sommer in Philadelphia
Kleiner, Schattiger, Geometrischer Moderner Garten im Sommer in Philadelphia
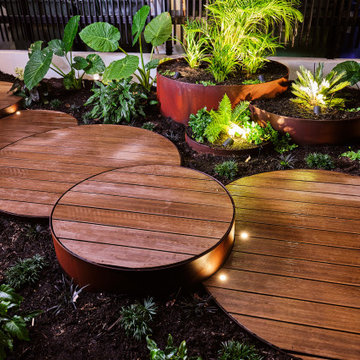
Perth Landscaping Group recently completed a full design & install for the 169 Hay Street building in Perth’s city centre, handling the Landscape Design, Project Management, Construction, and full Irrigation system.
The client was looking for a feature garden to be created for the entrance of their building. Right in the city centre, and facing the main road, the space was an empty, sandy eye-sore – and they wanted to make a statement.
Now, our client’s building has a gorgeous, lush oasis by the entrance to welcome their visitors and employees, instead of a barren, empty space.
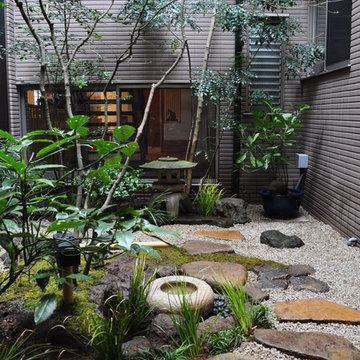
坪庭への入り口に立つ眺め。燈篭は最奥に据えられ手水鉢は向こう向きになっております為、奥へ進まなければ全景が把握できない作りとしております。この為、興味・視線を庭の奥へ誘い、奥深く感じる事が出来る様になります。
Kleiner, Schattiger Asiatischer Garten im Innenhof im Winter in Tokio
Kleiner, Schattiger Asiatischer Garten im Innenhof im Winter in Tokio
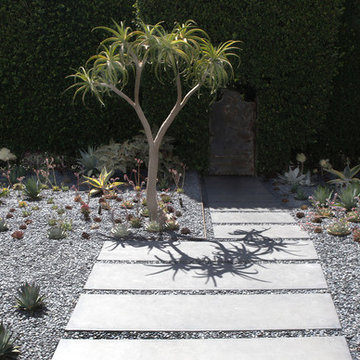
Mittelgroßer, Geometrischer Moderner Garten im Sommer mit Betonboden und direkter Sonneneinstrahlung in Los Angeles
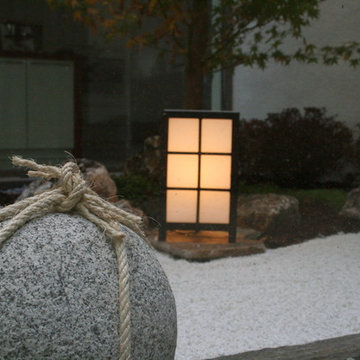
This zen garden is located on a central courtyard that connects the kitchen of the house, with the living - dining area and main access hall.
As you can see it is glazed on several sides, each view after concluded the work is slightly different. This time, only put a lamp in Japanese style to give the night lighting environment.
This is a sample of a Zen garden that carries an implicit minimalist in design. The conditions in the house are basically clear and minimalist tones, it is for that reason that it was decided to this design.
Few elements, well distributed, with a mix of different textures, from coarse gravel and dark gray color, contrasting with the white gravel and raked; allows us to balance the wabi sabi and the scene.
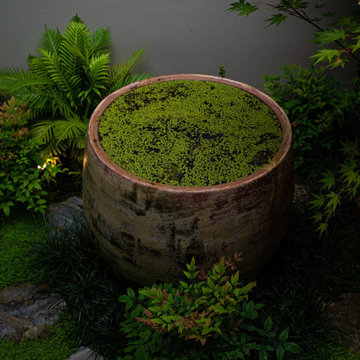
Lime green floating duckweed and surrounding foliage pops as the light fades.
Kleiner, Halbschattiger Moderner Garten im Herbst mit Natursteinplatten und Holzzaun in Central Coast
Kleiner, Halbschattiger Moderner Garten im Herbst mit Natursteinplatten und Holzzaun in Central Coast
Schwarzer Garten im Innenhof Ideen und Design
5
