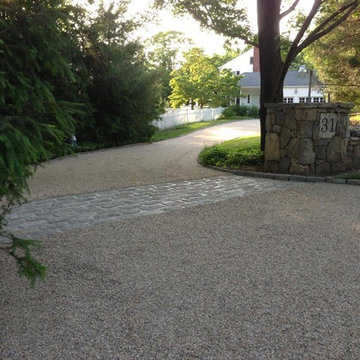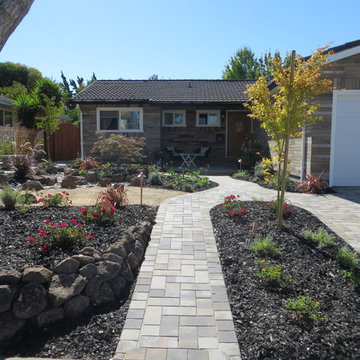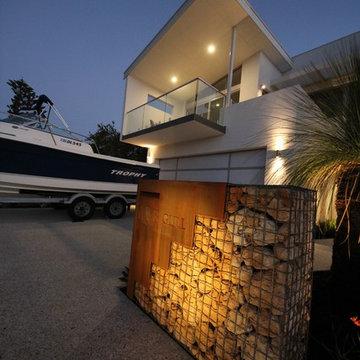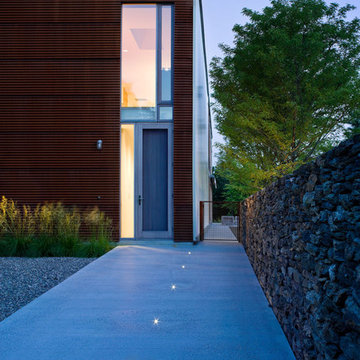Schwarzer Garten mit Auffahrt Ideen und Design
Suche verfeinern:
Budget
Sortieren nach:Heute beliebt
161 – 180 von 1.981 Fotos
1 von 3
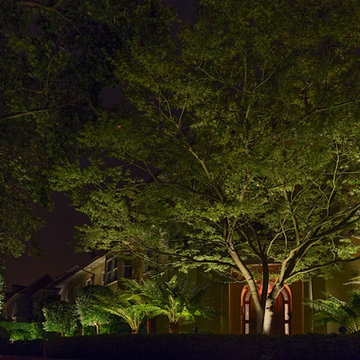
George Gruel
Geräumiger, Halbschattiger Garten mit Auffahrt und Pflastersteinen in San Francisco
Geräumiger, Halbschattiger Garten mit Auffahrt und Pflastersteinen in San Francisco
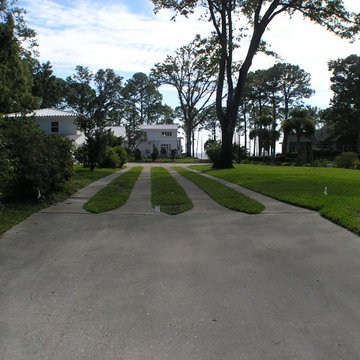
This unique double track drive was existing on the site, but we carried the lawn across it to join both sides of the yard. The double track drive allows for lots of parking for parties.
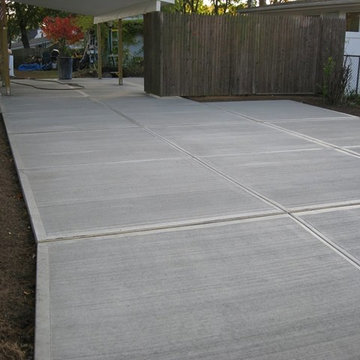
Mittelgroßer Klassischer Vorgarten mit Auffahrt, direkter Sonneneinstrahlung und Betonboden in Portland
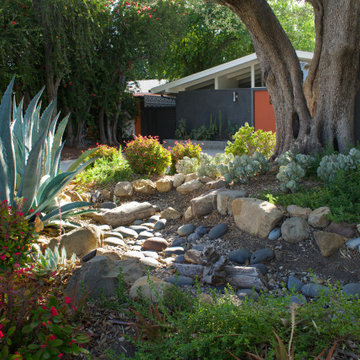
Sculptural agaves, succulents and California native plants punctuate the front landscape complementing the “arroyo seco” rain garden studded with boulders and branches. The rain garden catches 50% of the stormwater runoff from the roof and infiltrates it into the soil. The remaining 50% of the runoff goes to a second rain garden in the back yard.
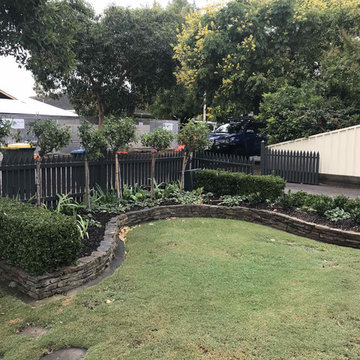
Kleiner, Halbschattiger Moderner Garten im Frühling mit Auffahrt und Pflastersteinen in Adelaide
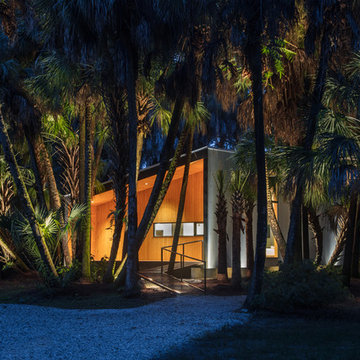
I built this on my property for my aging father who has some health issues. Handicap accessibility was a factor in design. His dream has always been to try retire to a cabin in the woods. This is what he got.
It is a 1 bedroom, 1 bath with a great room. It is 600 sqft of AC space. The footprint is 40' x 26' overall.
The site was the former home of our pig pen. I only had to take 1 tree to make this work and I planted 3 in its place. The axis is set from root ball to root ball. The rear center is aligned with mean sunset and is visible across a wetland.
The goal was to make the home feel like it was floating in the palms. The geometry had to simple and I didn't want it feeling heavy on the land so I cantilevered the structure beyond exposed foundation walls. My barn is nearby and it features old 1950's "S" corrugated metal panel walls. I used the same panel profile for my siding. I ran it vertical to math the barn, but also to balance the length of the structure and stretch the high point into the canopy, visually. The wood is all Southern Yellow Pine. This material came from clearing at the Babcock Ranch Development site. I ran it through the structure, end to end and horizontally, to create a seamless feel and to stretch the space. It worked. It feels MUCH bigger than it is.
I milled the material to specific sizes in specific areas to create precise alignments. Floor starters align with base. Wall tops adjoin ceiling starters to create the illusion of a seamless board. All light fixtures, HVAC supports, cabinets, switches, outlets, are set specifically to wood joints. The front and rear porch wood has three different milling profiles so the hypotenuse on the ceilings, align with the walls, and yield an aligned deck board below. Yes, I over did it. It is spectacular in its detailing. That's the benefit of small spaces.
Concrete counters and IKEA cabinets round out the conversation.
For those who could not live in a tiny house, I offer the Tiny-ish House.
Photos by Ryan Gamma
Staging by iStage Homes
Design assistance by Jimmy Thornton
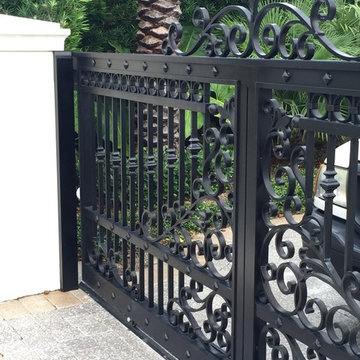
Mittelgroßer, Halbschattiger Klassischer Garten im Sommer mit Auffahrt und Pflastersteinen in Miami
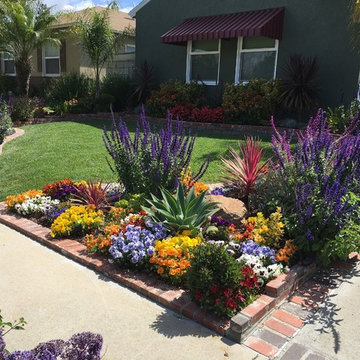
While the Southern California drought is keeping homeowners water usage to a minimum, there are an abundance of plants that thrive on minimal water. A combination of drip irrigation systems and drought tolerant plants can keep your exterior spaces green and beautiful as well as water efficient. This image features our design a few months down the road. With the addition of a few spring flowers, this front yard is officially ready for the Spring and Summer season.
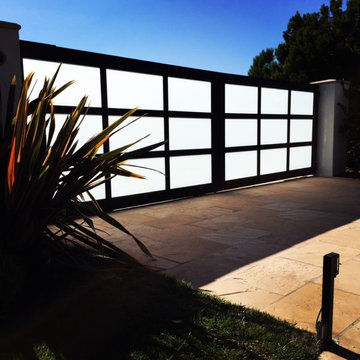
Großer Asiatischer Vorgarten mit Auffahrt und Natursteinplatten in Los Angeles
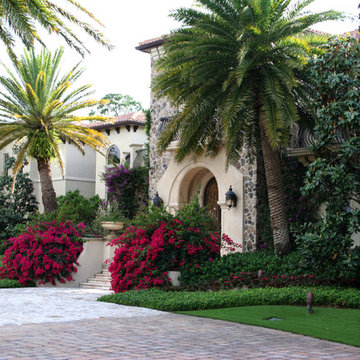
Geräumiger, Halbschattiger Klassischer Garten im Frühling mit Auffahrt und Natursteinplatten in Miami
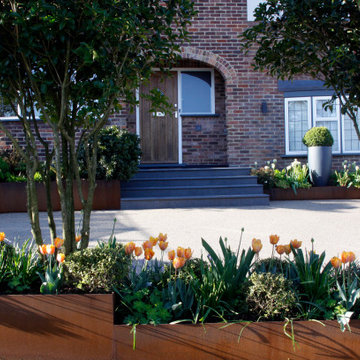
Adding kerb appeal to a traditional styled Sevenoaks property. We've includied raised planters constructed with Corten Steel. Our planting has used multi-stemmed specimen Osmanthus underplanted with easy to maintain Pittosporum clipped to form balls, dealing with full sun as well as full shade. The palette includes textural forms and contrast. We have added naturally rounded shrubs such as Arbutus to form structure and full stops to the perennial planting.
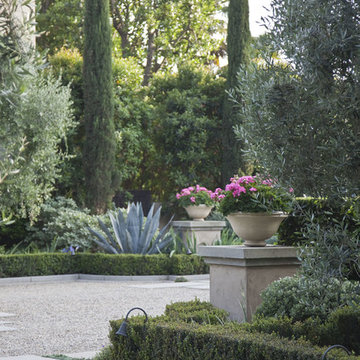
Jennifer Cheung
Großer Mediterraner Garten mit Auffahrt, Wasserspiel und direkter Sonneneinstrahlung in Los Angeles
Großer Mediterraner Garten mit Auffahrt, Wasserspiel und direkter Sonneneinstrahlung in Los Angeles
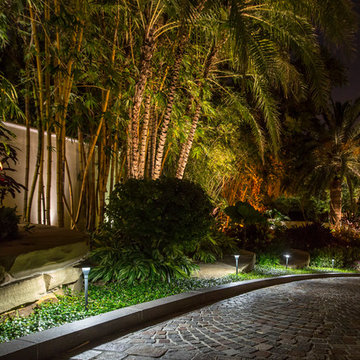
Geräumiger Garten im Sommer mit Auffahrt, direkter Sonneneinstrahlung und Pflastersteinen in Philadelphia
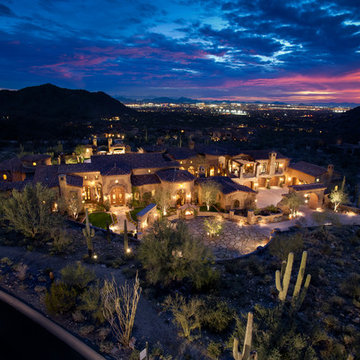
Luxury homes with custom landscape design by Fratantoni Interior Designers.
Follow us on Pinterest, Twitter, Facebook and Instagram for more inspirational photos!
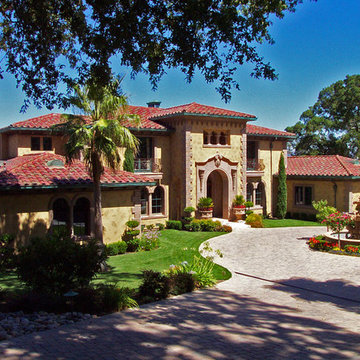
Großer, Halbschattiger Mediterraner Vorgarten im Frühling mit Auffahrt, Wasserspiel und Pflastersteinen in San Francisco
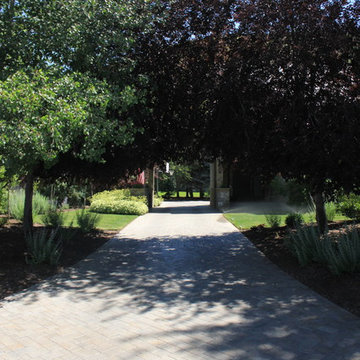
Mittelgroßer Klassischer Vorgarten mit Auffahrt und Pflastersteinen in Salt Lake City
Schwarzer Garten mit Auffahrt Ideen und Design
9
