Schwarzer Hauswirtschaftsraum mit braunem Holzboden Ideen und Design
Suche verfeinern:
Budget
Sortieren nach:Heute beliebt
1 – 20 von 68 Fotos
1 von 3

Kleiner Klassischer Hauswirtschaftsraum mit Waschmaschinenschrank, Arbeitsplatte aus Holz, braunem Holzboden und Waschmaschine und Trockner nebeneinander in Chicago

A design for a busy, active family longing for order and a central place for the family to gather. We utilized every inch of this room from floor to ceiling to give custom cabinetry that would completely expand their kitchen storage. Directly off the kitchen overlooks their dining space, with beautiful brown leather stools detailed with exposed nail heads and white wood. Fresh colors of bright blue and yellow liven their dining area. The kitchen & dining space is completely rejuvenated as these crisp whites and colorful details breath life into this family hub. We further fulfilled our ambition of maximum storage in our design of this client’s mudroom and laundry room. We completely transformed these areas with our millwork and cabinet designs allowing for the best amount of storage in a well-organized entry. Optimizing a small space with organization and classic elements has them ready to entertain and welcome family and friends.
Custom designed by Hartley and Hill Design
All materials and furnishings in this space are available through Hartley and Hill Design. www.hartleyandhilldesign.com
888-639-0639
Neil Landino

Landhaus Waschküche in U-Form mit Landhausspüle, profilierten Schrankfronten, grünen Schränken, bunten Wänden, braunem Holzboden, Waschmaschine und Trockner nebeneinander, braunem Boden und beiger Arbeitsplatte in Salt Lake City

Industrial meets eclectic in this kitchen, pantry and laundry renovation by Dan Kitchens Australia. Many of the industrial features were made and installed by Craig's Workshop, including the reclaimed timber barbacking, the full-height pressed metal splashback and the rustic bar stools.
Photos: Paul Worsley @ Live By The Sea

Extra deep drawers and a concealed trash bin are centered between two tall cabinets. Their size was determined by the existing granite top left over from a kitchen renovation. The entire space was designed around the two granite remnants from the kitchen island and cook-top's back-splash. We love using American Made cabinets: these beauties were created by the craftsmen at Young Furniture.
Photo By Delicious Kitchens & Interiors, LLC

Einzeilige, Mittelgroße Klassische Waschküche mit Arbeitsplatte aus Holz, grauer Wandfarbe, braunem Holzboden, braunem Boden, brauner Arbeitsplatte und Tapetenwänden in Boston
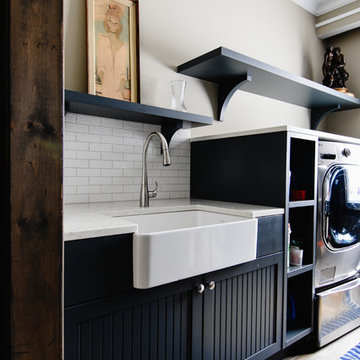
-WORKMAN CONSTRUCTION-
Zweizeilige, Mittelgroße Country Waschküche mit Landhausspüle, Quarzwerkstein-Arbeitsplatte, beiger Wandfarbe, braunem Holzboden, Waschmaschine und Trockner nebeneinander, Schrankfronten mit vertiefter Füllung, schwarzen Schränken und beigem Boden in Montreal
Zweizeilige, Mittelgroße Country Waschküche mit Landhausspüle, Quarzwerkstein-Arbeitsplatte, beiger Wandfarbe, braunem Holzboden, Waschmaschine und Trockner nebeneinander, Schrankfronten mit vertiefter Füllung, schwarzen Schränken und beigem Boden in Montreal
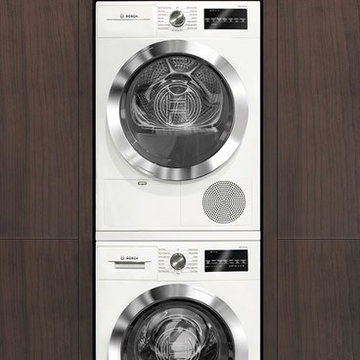
ENERGY STAR qualified compact laundry units offer flexible installation options and space to accommodate up to 18 full-size towels.
Einzeilige, Große Moderne Waschküche mit flächenbündigen Schrankfronten, dunklen Holzschränken, beiger Wandfarbe, braunem Holzboden und Waschmaschine und Trockner gestapelt in Houston
Einzeilige, Große Moderne Waschküche mit flächenbündigen Schrankfronten, dunklen Holzschränken, beiger Wandfarbe, braunem Holzboden und Waschmaschine und Trockner gestapelt in Houston
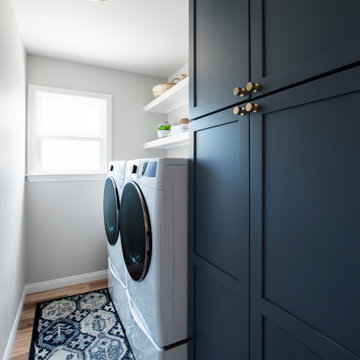
This project features a six-foot addition on the back of the home, allowing us to open up the kitchen and family room for this young and active family. These spaces were redesigned to accommodate a large open kitchen, featuring cabinets in a beautiful sage color, that opens onto the dining area and family room. Natural stone countertops add texture to the space without dominating the room.
The powder room footprint stayed the same, but new cabinetry, mirrors, and fixtures compliment the bold wallpaper, making this space surprising and fun, like a piece of statement jewelry in the middle of the home.
The kid's bathroom is youthful while still being able to age with the children. An ombre pink and white floor tile is complimented by a greenish/blue vanity and a coordinating shower niche accent tile. White walls and gold fixtures complete the space.
The primary bathroom is more sophisticated but still colorful and full of life. The wood-style chevron floor tiles anchor the room while more light and airy tones of white, blue, and cream finish the rest of the space. The freestanding tub and large shower make this the perfect retreat after a long day.

Einzeiliger, Kleiner Moderner Hauswirtschaftsraum mit Waschmaschinenschrank, Schrankfronten im Shaker-Stil, weißen Schränken, Mineralwerkstoff-Arbeitsplatte, beiger Wandfarbe, braunem Holzboden, Waschmaschine und Trockner nebeneinander, braunem Boden und weißer Arbeitsplatte in Los Angeles

Einzeiliger, Kleiner, Multifunktionaler Moderner Hauswirtschaftsraum mit hellbraunen Holzschränken, braunem Holzboden, Waschmaschine und Trockner versteckt, flächenbündigen Schrankfronten, Marmor-Arbeitsplatte, beiger Wandfarbe, schwarzer Arbeitsplatte und Unterbauwaschbecken in Melbourne

This is an exposed laundry area at the top of the hall stairs - the louvered doors hide the washer and dryer!
Photo Credit - Bruce Schneider Photography

The laundry cabinets were relocated from the old kitchen and painted - they are beautiful and reusing them was a cost-conscious move.
Mittelgroßer Klassischer Hauswirtschaftsraum in U-Form mit Unterbauwaschbecken, profilierten Schrankfronten, weißen Schränken, Quarzit-Arbeitsplatte, braunem Holzboden, braunem Boden, grauer Wandfarbe, Waschmaschine und Trockner nebeneinander und grauer Arbeitsplatte in Philadelphia
Mittelgroßer Klassischer Hauswirtschaftsraum in U-Form mit Unterbauwaschbecken, profilierten Schrankfronten, weißen Schränken, Quarzit-Arbeitsplatte, braunem Holzboden, braunem Boden, grauer Wandfarbe, Waschmaschine und Trockner nebeneinander und grauer Arbeitsplatte in Philadelphia
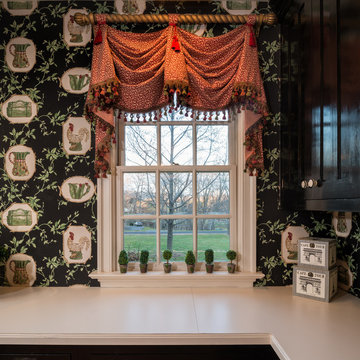
Mary Parker Architectural Photography
Multifunktionaler, Großer Klassischer Hauswirtschaftsraum in U-Form mit Schrankfronten mit vertiefter Füllung, schwarzen Schränken, Laminat-Arbeitsplatte, bunten Wänden, braunem Holzboden, Waschmaschine und Trockner gestapelt und braunem Boden in Washington, D.C.
Multifunktionaler, Großer Klassischer Hauswirtschaftsraum in U-Form mit Schrankfronten mit vertiefter Füllung, schwarzen Schränken, Laminat-Arbeitsplatte, bunten Wänden, braunem Holzboden, Waschmaschine und Trockner gestapelt und braunem Boden in Washington, D.C.

Lovely small laundry with folding area and side by side washer and dryer.
Multifunktionaler, Kleiner Moderner Hauswirtschaftsraum in U-Form mit Unterbauwaschbecken, Schrankfronten mit vertiefter Füllung, grauen Schränken, Granit-Arbeitsplatte, Küchenrückwand in Beige, Rückwand aus Granit, weißer Wandfarbe, braunem Holzboden, Waschmaschine und Trockner nebeneinander, braunem Boden und grauer Arbeitsplatte in Sonstige
Multifunktionaler, Kleiner Moderner Hauswirtschaftsraum in U-Form mit Unterbauwaschbecken, Schrankfronten mit vertiefter Füllung, grauen Schränken, Granit-Arbeitsplatte, Küchenrückwand in Beige, Rückwand aus Granit, weißer Wandfarbe, braunem Holzboden, Waschmaschine und Trockner nebeneinander, braunem Boden und grauer Arbeitsplatte in Sonstige
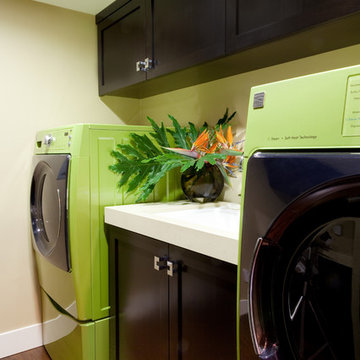
Einzeilige, Mittelgroße Moderne Waschküche mit Einbauwaschbecken, Schrankfronten mit vertiefter Füllung, dunklen Holzschränken, Mineralwerkstoff-Arbeitsplatte, beiger Wandfarbe, braunem Holzboden, Waschmaschine und Trockner nebeneinander, braunem Boden und weißer Arbeitsplatte in San Diego
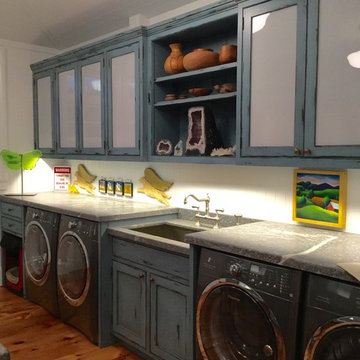
This laundry room provides plenty of space for accomplishing a necessary task and also allows for additional storage, including space to tuck away a dog crate (far left). The white opaque glass doors add a light and airy feel while concealing the contents of the cabinets. The white beaded wood walls and ceiling brighten the room.
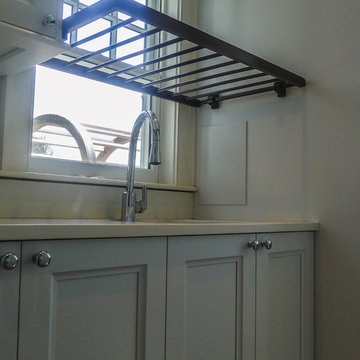
Laundry Room
Mittelgroße, Einzeilige Klassische Waschküche mit Einbauwaschbecken, grauer Wandfarbe, braunem Holzboden, Waschmaschine und Trockner gestapelt, Schrankfronten mit vertiefter Füllung, weißen Schränken und Quarzit-Arbeitsplatte in Boston
Mittelgroße, Einzeilige Klassische Waschküche mit Einbauwaschbecken, grauer Wandfarbe, braunem Holzboden, Waschmaschine und Trockner gestapelt, Schrankfronten mit vertiefter Füllung, weißen Schränken und Quarzit-Arbeitsplatte in Boston
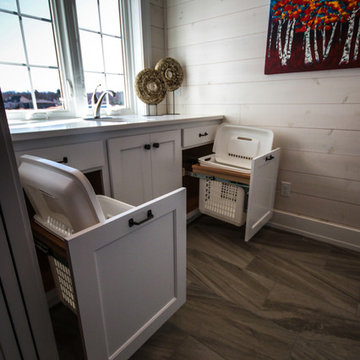
Firelite Foto
Multifunktionaler, Einzeiliger, Mittelgroßer Klassischer Hauswirtschaftsraum mit Unterbauwaschbecken, Schrankfronten im Shaker-Stil, weißen Schränken, Quarzwerkstein-Arbeitsplatte, beiger Wandfarbe und braunem Holzboden in Sonstige
Multifunktionaler, Einzeiliger, Mittelgroßer Klassischer Hauswirtschaftsraum mit Unterbauwaschbecken, Schrankfronten im Shaker-Stil, weißen Schränken, Quarzwerkstein-Arbeitsplatte, beiger Wandfarbe und braunem Holzboden in Sonstige
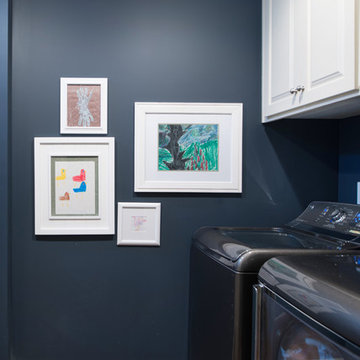
Matt Koucerek
Zweizeilige, Mittelgroße Rustikale Waschküche mit profilierten Schrankfronten, weißen Schränken, blauer Wandfarbe, braunem Holzboden und Waschmaschine und Trockner nebeneinander in Kansas City
Zweizeilige, Mittelgroße Rustikale Waschküche mit profilierten Schrankfronten, weißen Schränken, blauer Wandfarbe, braunem Holzboden und Waschmaschine und Trockner nebeneinander in Kansas City
Schwarzer Hauswirtschaftsraum mit braunem Holzboden Ideen und Design
1