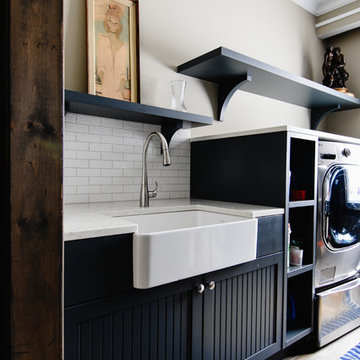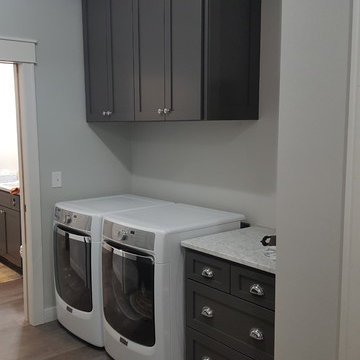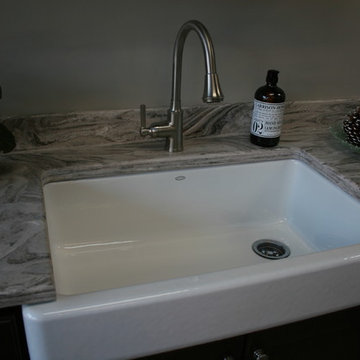Schwarzer Hauswirtschaftsraum mit Landhausspüle Ideen und Design
Suche verfeinern:
Budget
Sortieren nach:Heute beliebt
1 – 20 von 89 Fotos
1 von 3

Einzeiliger Moderner Hauswirtschaftsraum mit Waschmaschinenschrank, Landhausspüle, flächenbündigen Schrankfronten, weißen Schränken, Küchenrückwand in Weiß, Rückwand aus Metrofliesen, Waschmaschine und Trockner nebeneinander, grauem Boden und weißer Arbeitsplatte in Sydney

Klassischer Hauswirtschaftsraum mit Landhausspüle, grauen Schränken, Küchenrückwand in Grau, Rückwand aus Holz, Waschmaschine und Trockner versteckt, beigem Boden, weißer Arbeitsplatte und grauer Wandfarbe

McCall Chase
Multifunktionaler, Kleiner Klassischer Hauswirtschaftsraum in L-Form mit Landhausspüle, profilierten Schrankfronten, grünen Schränken, Quarzwerkstein-Arbeitsplatte, rosa Wandfarbe, Porzellan-Bodenfliesen und Waschmaschine und Trockner gestapelt in Atlanta
Multifunktionaler, Kleiner Klassischer Hauswirtschaftsraum in L-Form mit Landhausspüle, profilierten Schrankfronten, grünen Schränken, Quarzwerkstein-Arbeitsplatte, rosa Wandfarbe, Porzellan-Bodenfliesen und Waschmaschine und Trockner gestapelt in Atlanta

Joshua Caldwell Photography
Klassische Waschküche in L-Form mit Landhausspüle, grauen Schränken, weißer Wandfarbe und Schrankfronten mit vertiefter Füllung in Salt Lake City
Klassische Waschküche in L-Form mit Landhausspüle, grauen Schränken, weißer Wandfarbe und Schrankfronten mit vertiefter Füllung in Salt Lake City

Landhaus Waschküche in U-Form mit Landhausspüle, profilierten Schrankfronten, grünen Schränken, bunten Wänden, braunem Holzboden, Waschmaschine und Trockner nebeneinander, braunem Boden und beiger Arbeitsplatte in Salt Lake City

Ashley Avila Photography
Einzeilige Country Waschküche mit Landhausspüle, Schrankfronten im Shaker-Stil, beigen Schränken, braunem Boden, weißer Arbeitsplatte, Mineralwerkstoff-Arbeitsplatte und grauer Wandfarbe in Grand Rapids
Einzeilige Country Waschküche mit Landhausspüle, Schrankfronten im Shaker-Stil, beigen Schränken, braunem Boden, weißer Arbeitsplatte, Mineralwerkstoff-Arbeitsplatte und grauer Wandfarbe in Grand Rapids

Landhausstil Hauswirtschaftsraum mit Landhausspüle, Schrankfronten mit vertiefter Füllung, weißen Schränken, grauer Wandfarbe und schwarzer Arbeitsplatte in Salt Lake City

This home features many timeless designs and was catered to our clients and their five growing children
Große Landhausstil Waschküche mit Landhausspüle, Schrankfronten im Shaker-Stil, blauen Schränken, Quarzwerkstein-Arbeitsplatte, weißer Wandfarbe, Waschmaschine und Trockner nebeneinander, weißer Arbeitsplatte und buntem Boden in Phoenix
Große Landhausstil Waschküche mit Landhausspüle, Schrankfronten im Shaker-Stil, blauen Schränken, Quarzwerkstein-Arbeitsplatte, weißer Wandfarbe, Waschmaschine und Trockner nebeneinander, weißer Arbeitsplatte und buntem Boden in Phoenix

-WORKMAN CONSTRUCTION-
Zweizeilige, Mittelgroße Country Waschküche mit Landhausspüle, Quarzwerkstein-Arbeitsplatte, beiger Wandfarbe, braunem Holzboden, Waschmaschine und Trockner nebeneinander, Schrankfronten mit vertiefter Füllung, schwarzen Schränken und beigem Boden in Montreal
Zweizeilige, Mittelgroße Country Waschküche mit Landhausspüle, Quarzwerkstein-Arbeitsplatte, beiger Wandfarbe, braunem Holzboden, Waschmaschine und Trockner nebeneinander, Schrankfronten mit vertiefter Füllung, schwarzen Schränken und beigem Boden in Montreal

Zweizeilige, Mittelgroße Shabby-Chic Waschküche mit Landhausspüle, flächenbündigen Schrankfronten, grauen Schränken, Granit-Arbeitsplatte, grauer Wandfarbe, Vinylboden, Waschmaschine und Trockner nebeneinander, grauem Boden und weißer Arbeitsplatte in Minneapolis

• Kohler Whitehaven White apron front kitchen sink
• Homecrest cabinets Brenner/Maple/Buckboard
• Luxart Brushed Nickel Adele kitchen faucet
• Top Knobs Brushed Nickel trunk pull
• Top Knobs Brushed Satin nickel ray knob

The light filled laundry room is punctuated with black and gold accents, a playful floor tile pattern and a large dog shower. The U-shaped laundry room features plenty of counter space for folding clothes and ample cabinet storage. A mesh front drying cabinet is the perfect spot to hang clothes to dry out of sight. The "drop zone" outside of the laundry room features a countertop beside the garage door for leaving car keys and purses. Under the countertop, the client requested an open space to fit a large dog kennel to keep it tucked away out of the walking area. The room's color scheme was pulled from the fun floor tile and works beautifully with the nearby kitchen and pantry.

Laundry Room with built-in cubby/locker storage
Multifunktionaler, Großer Klassischer Hauswirtschaftsraum mit Landhausspüle, Kassettenfronten, beigen Schränken, grauer Wandfarbe, Waschmaschine und Trockner gestapelt, buntem Boden und grauer Arbeitsplatte in Chicago
Multifunktionaler, Großer Klassischer Hauswirtschaftsraum mit Landhausspüle, Kassettenfronten, beigen Schränken, grauer Wandfarbe, Waschmaschine und Trockner gestapelt, buntem Boden und grauer Arbeitsplatte in Chicago

These homeowners came to us to design several areas of their home, including their mudroom and laundry. They were a growing family and needed a "landing" area as they entered their home, either from the garage but also asking for a new entrance from outside. We stole about 24 feet from their oversized garage to create a large mudroom/laundry area. Custom blue cabinets with a large "X" design on the doors of the lockers, a large farmhouse sink and a beautiful cement tile feature wall with floating shelves make this mudroom stylish and luxe. The laundry room now has a pocket door separating it from the mudroom, and houses the washer and dryer with a wood butcher block folding shelf. White tile backsplash and custom white and blue painted cabinetry takes this laundry to the next level. Both areas are stunning and have improved not only the aesthetic of the space, but also the function of what used to be an inefficient use of space.

Zweizeilige, Große Klassische Waschküche mit Landhausspüle, weißen Schränken, weißer Wandfarbe, beiger Arbeitsplatte, flächenbündigen Schrankfronten, Waschmaschine und Trockner nebeneinander und grauem Boden in Dallas

Farmhouse style laundry room featuring navy patterned Cement Tile flooring, custom white overlay cabinets, brass cabinet hardware, farmhouse sink, and wall mounted faucet.

Gorgeous coastal laundry room. The perfect blend of color and wood tones make for a calming ambiance. With lots of storage and built-in pedestals this laundry room fits every functional need.

Zweizeilige, Mittelgroße Maritime Waschküche mit Landhausspüle, offenen Schränken, weißen Schränken, Waschmaschine und Trockner gestapelt, grauem Boden, weißer Wandfarbe und weißer Arbeitsplatte in Brisbane

Beautiful blue bespoke utility room
Multifunktionaler, Mittelgroßer Country Hauswirtschaftsraum in L-Form mit Landhausspüle, blauen Schränken, Arbeitsplatte aus Holz, Waschmaschine und Trockner nebeneinander, Schrankfronten im Shaker-Stil, weißer Wandfarbe, rotem Boden und brauner Arbeitsplatte in Berkshire
Multifunktionaler, Mittelgroßer Country Hauswirtschaftsraum in L-Form mit Landhausspüle, blauen Schränken, Arbeitsplatte aus Holz, Waschmaschine und Trockner nebeneinander, Schrankfronten im Shaker-Stil, weißer Wandfarbe, rotem Boden und brauner Arbeitsplatte in Berkshire

Laundry room
Klassische Waschküche mit Landhausspüle, Schrankfronten mit vertiefter Füllung, grauen Schränken, weißer Wandfarbe und schwarzer Arbeitsplatte in Charlotte
Klassische Waschküche mit Landhausspüle, Schrankfronten mit vertiefter Füllung, grauen Schränken, weißer Wandfarbe und schwarzer Arbeitsplatte in Charlotte
Schwarzer Hauswirtschaftsraum mit Landhausspüle Ideen und Design
1