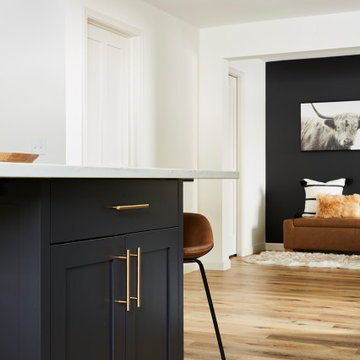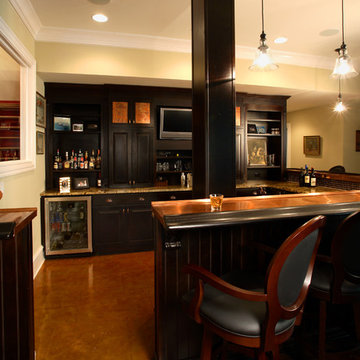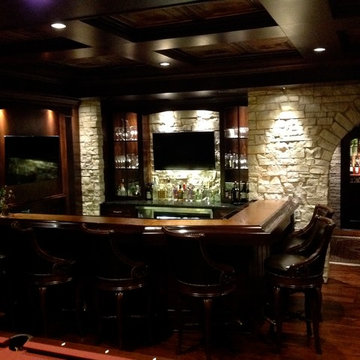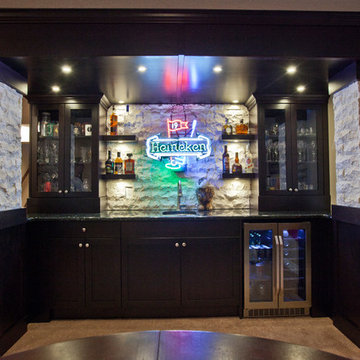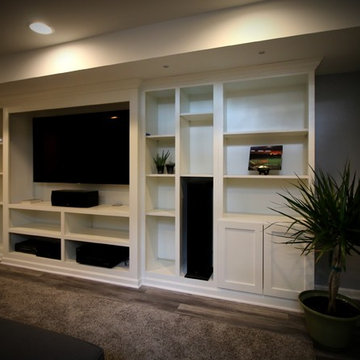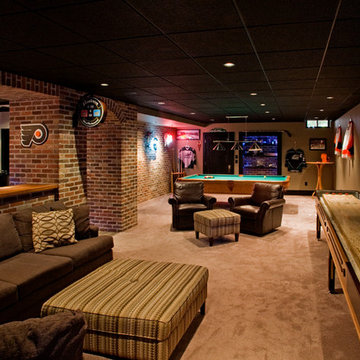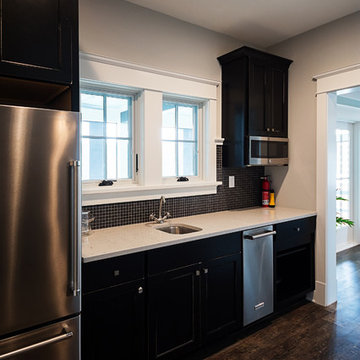Schwarzer Klassischer Keller Ideen und Design
Suche verfeinern:
Budget
Sortieren nach:Heute beliebt
101 – 120 von 2.717 Fotos
1 von 3
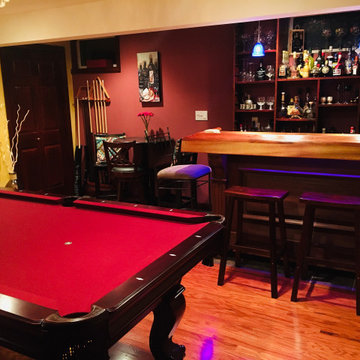
Mittelgroßer Klassischer Keller mit roter Wandfarbe, braunem Holzboden und braunem Boden in Philadelphia
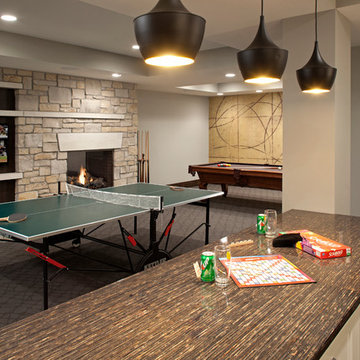
Builder: John Kraemer & Sons | Architecture: Sharratt Design | Interior Design: Engler Studio | Photography: Landmark Photography
Klassischer Keller mit grauer Wandfarbe, Teppichboden, Kamin, Kaminumrandung aus Stein und grauem Boden in Minneapolis
Klassischer Keller mit grauer Wandfarbe, Teppichboden, Kamin, Kaminumrandung aus Stein und grauem Boden in Minneapolis
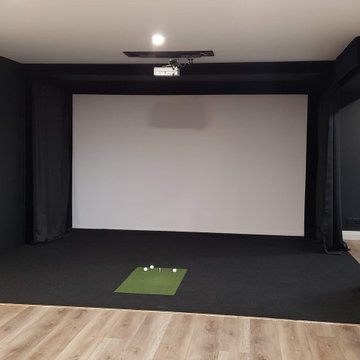
In this basement renovation we installed a golf simulator. Renovated by Germano Creative Interior Contracting Ltd.
Großer Klassischer Keller mit schwarzem Boden in Sonstige
Großer Klassischer Keller mit schwarzem Boden in Sonstige
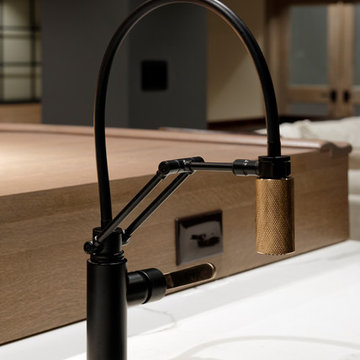
Photographer: Bob Narod
Großes Klassisches Untergeschoss mit Laminat in Washington, D.C.
Großes Klassisches Untergeschoss mit Laminat in Washington, D.C.
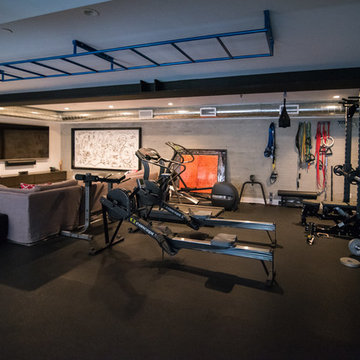
Großes Klassisches Souterrain ohne Kamin mit weißer Wandfarbe in Los Angeles
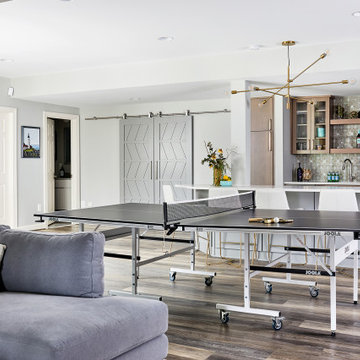
Project Developer Elle Hunter
Designer Allie Mann
Photography by Stacy Zarin Goldberg
Klassischer Keller in Washington, D.C.
Klassischer Keller in Washington, D.C.
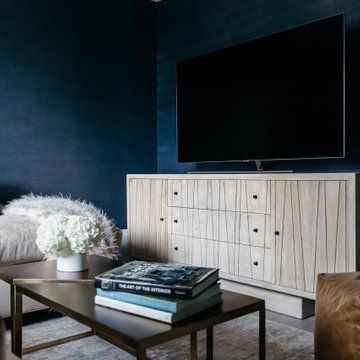
Grasscloth wall covering and a plushy sectional make this basement the perfect spot to cuddle up and catch up on favorite shows.
Kleiner Klassischer Hochkeller mit Heimkino, blauer Wandfarbe, braunem Holzboden, braunem Boden und Tapetenwänden in Washington, D.C.
Kleiner Klassischer Hochkeller mit Heimkino, blauer Wandfarbe, braunem Holzboden, braunem Boden und Tapetenwänden in Washington, D.C.
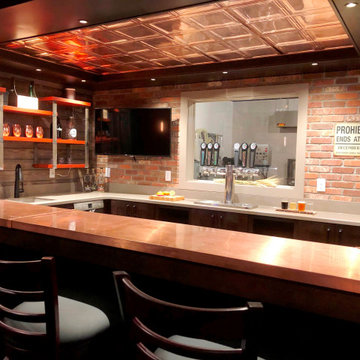
In this project, Rochman Design Build converted an unfinished basement of a new Ann Arbor home into a stunning home pub and entertaining area, with commercial grade space for the owners' craft brewing passion. The feel is that of a speakeasy as a dark and hidden gem found in prohibition time. The materials include charcoal stained concrete floor, an arched wall veneered with red brick, and an exposed ceiling structure painted black. Bright copper is used as the sparkling gem with a pressed-tin-type ceiling over the bar area, which seats 10, copper bar top and concrete counters. Old style light fixtures with bare Edison bulbs, well placed LED accent lights under the bar top, thick shelves, steel supports and copper rivet connections accent the feel of the 6 active taps old-style pub. Meanwhile, the brewing room is splendidly modern with large scale brewing equipment, commercial ventilation hood, wash down facilities and specialty equipment. A large window allows a full view into the brewing room from the pub sitting area. In addition, the space is large enough to feel cozy enough for 4 around a high-top table or entertain a large gathering of 50. The basement remodel also includes a wine cellar, a guest bathroom and a room that can be used either as guest room or game room, and a storage area.
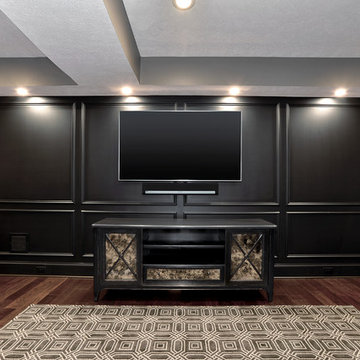
Großer Klassischer Hochkeller ohne Kamin mit grauer Wandfarbe, dunklem Holzboden und braunem Boden in Sonstige

Mittelgroßes Klassisches Untergeschoss mit grüner Wandfarbe, Gaskamin und Kaminumrandung aus Stein in Edmonton
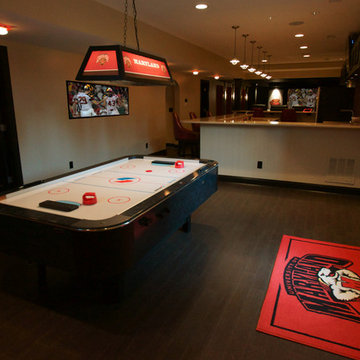
A custom Terps lamp and door mat adorn the air hockey area. Even when playing air hockey, the homeowners are thinking football!
Photo Credit: kevin Kelley, Gramophone
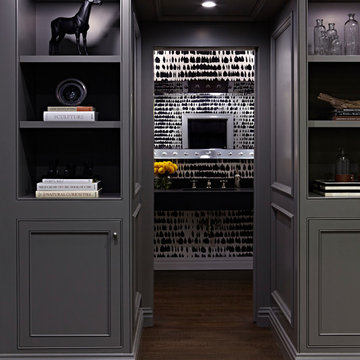
Interior Design, Interior Architecture, Construction Administration, Custom Millwork & Furniture Design by Chango & Co.
Photography by Jacob Snavely
Geräumiges Klassisches Untergeschoss mit grauer Wandfarbe, dunklem Holzboden und Gaskamin in New York
Geräumiges Klassisches Untergeschoss mit grauer Wandfarbe, dunklem Holzboden und Gaskamin in New York
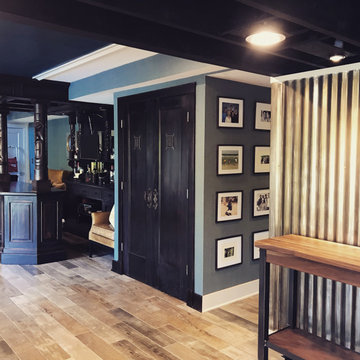
the speakeasy doors were a must for this basement and even though they only enter into a mechanical closet, their location in the center of the basement made them a great focal point when coming in from the pool.
Schwarzer Klassischer Keller Ideen und Design
6
