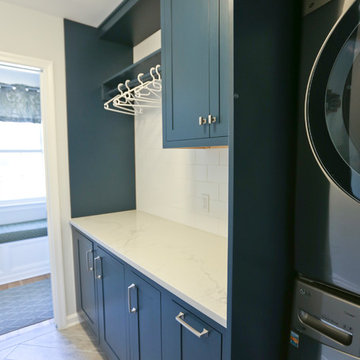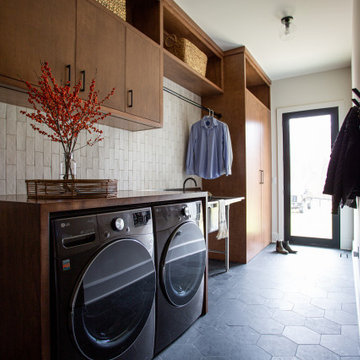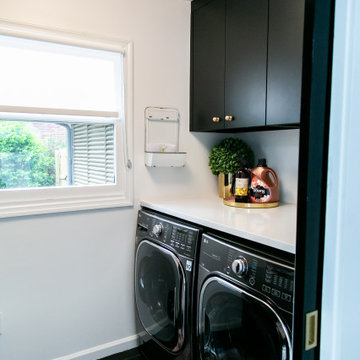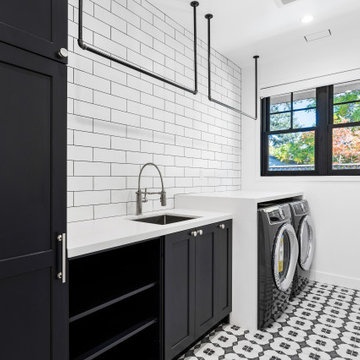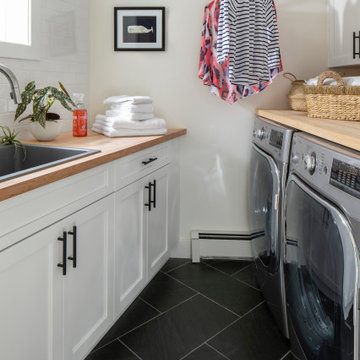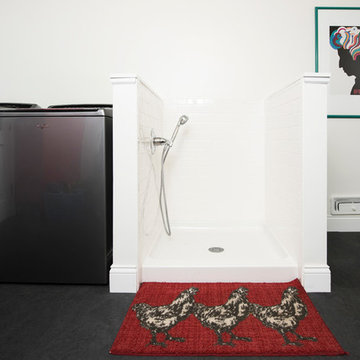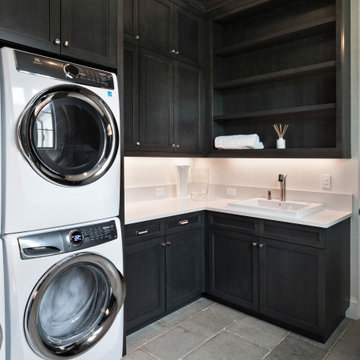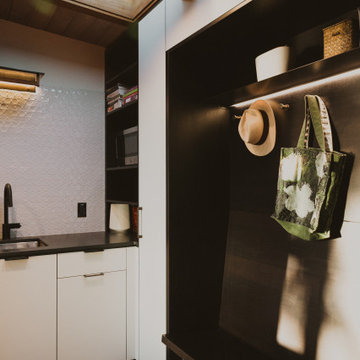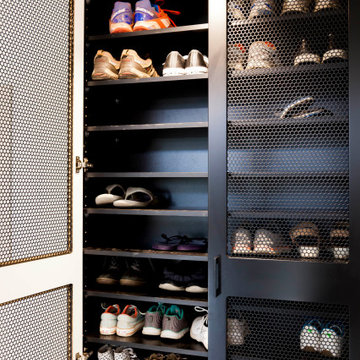Schwarzer Mid-Century Hauswirtschaftsraum Ideen und Design
Suche verfeinern:
Budget
Sortieren nach:Heute beliebt
1 – 20 von 42 Fotos
1 von 3

This quaint home, located in Plano’s prestigious Willow Bend Polo Club, underwent some super fun updates during our renovation and refurnishing project! The clients’ love for bright colors, mid-century modern elements, and bold looks led us to designing a black and white bathroom with black paned glass, colorful hues in the game room and bedrooms, and a sleek new “work from home” space for working in style. The clients love using their new spaces and have decided to let us continue designing these looks throughout additional areas in the home!

Mudroom Black custom-made storage on either side as you walk in from the Garage to the Entry of the home.
Großer Mid-Century Hauswirtschaftsraum mit Schrankfronten im Shaker-Stil und schwarzen Schränken in Houston
Großer Mid-Century Hauswirtschaftsraum mit Schrankfronten im Shaker-Stil und schwarzen Schränken in Houston

Multifunktionaler Mid-Century Hauswirtschaftsraum mit Waschbecken, flächenbündigen Schrankfronten, hellen Holzschränken, bunten Wänden, hellem Holzboden, Waschmaschine und Trockner nebeneinander, beigem Boden und weißer Arbeitsplatte in Los Angeles

Creative Captures, David Barrios
Multifunktionaler, Einzeiliger, Mittelgroßer Mid-Century Hauswirtschaftsraum mit Waschbecken, flächenbündigen Schrankfronten, dunklen Holzschränken, Mineralwerkstoff-Arbeitsplatte, weißer Wandfarbe, Betonboden, Waschmaschine und Trockner nebeneinander und grauem Boden in Sonstige
Multifunktionaler, Einzeiliger, Mittelgroßer Mid-Century Hauswirtschaftsraum mit Waschbecken, flächenbündigen Schrankfronten, dunklen Holzschränken, Mineralwerkstoff-Arbeitsplatte, weißer Wandfarbe, Betonboden, Waschmaschine und Trockner nebeneinander und grauem Boden in Sonstige
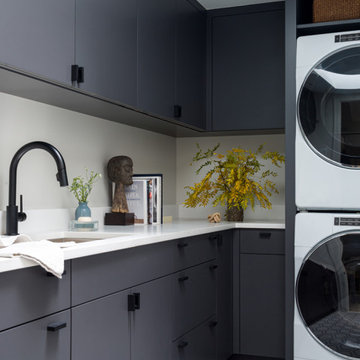
Retro Hauswirtschaftsraum in L-Form mit Unterbauwaschbecken, flächenbündigen Schrankfronten, grauen Schränken, grauer Wandfarbe, Waschmaschine und Trockner gestapelt, weißem Boden und weißer Arbeitsplatte in New York
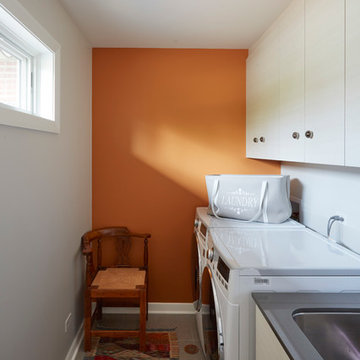
A bright accent wall and light custom cabinets transformed this laundry room into a productive and pleasant space.
Mid-Century Hauswirtschaftsraum in Chicago
Mid-Century Hauswirtschaftsraum in Chicago
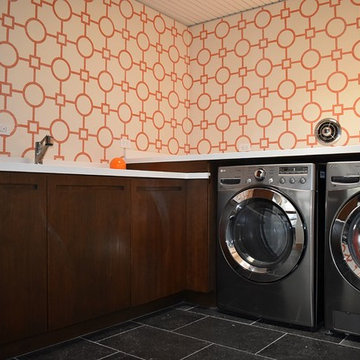
Mittelgroße Mid-Century Waschküche mit Unterbauwaschbecken, flächenbündigen Schrankfronten, oranger Wandfarbe, Waschmaschine und Trockner nebeneinander, schwarzem Boden und dunklen Holzschränken in Los Angeles
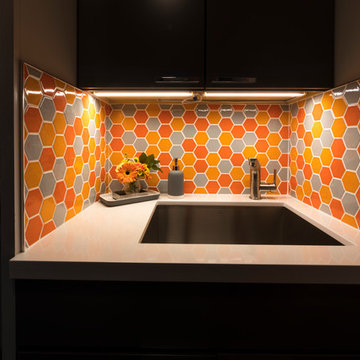
Zweizeiliger, Kleiner Retro Hauswirtschaftsraum mit Unterbauwaschbecken, flächenbündigen Schrankfronten, grauen Schränken, Quarzwerkstein-Arbeitsplatte, grauer Wandfarbe, Porzellan-Bodenfliesen, Waschmaschine und Trockner nebeneinander, grauem Boden und weißer Arbeitsplatte in San Francisco
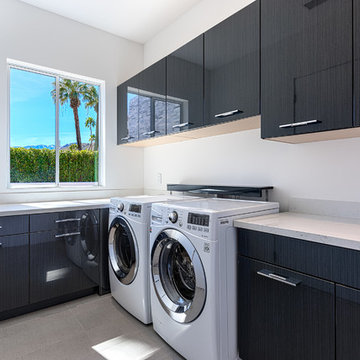
Door Style: Adriatic in Lead Walnut Vertical - Designer: PS Modern - Photographer: Ketchum Photography
Mittelgroße Retro Waschküche in L-Form mit flächenbündigen Schrankfronten, grauen Schränken, weißer Wandfarbe und Waschmaschine und Trockner nebeneinander in Los Angeles
Mittelgroße Retro Waschküche in L-Form mit flächenbündigen Schrankfronten, grauen Schränken, weißer Wandfarbe und Waschmaschine und Trockner nebeneinander in Los Angeles
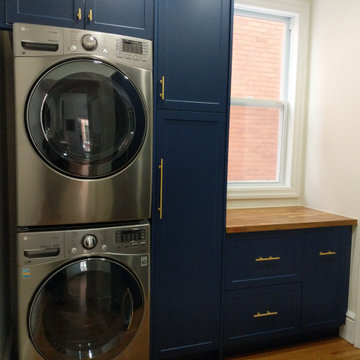
According to David, the key to his successful IKEA kitchen remodel was being open to creative ideas.
“We chose IKD because we wanted the space to feel fully thought out with creative touches and for the pantry and kitchen to make sense together,” he says.
This was important because the family had looked at some blogs and images of blue kitchen cabinets, but weren’t entirely comfortable moving forward on their own.
“We had ideas about what we wanted but needed help visualizing it. Plus, we tried using the IKEA Home Planner design tool but were worried we’d make mistakes,” he adds.
He concludes: “In the end, you need to think a bit outside the box, especially if you want to maximize storage space.”
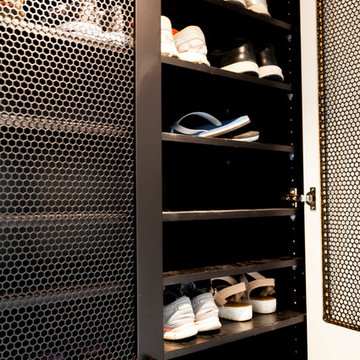
A large laundry / mudroom is spacious and well appointed with bespoke shoe storage, built-in joinery and hanging space and a streamline laundry area.
Photographer: Matthew Forbes
Schwarzer Mid-Century Hauswirtschaftsraum Ideen und Design
1
