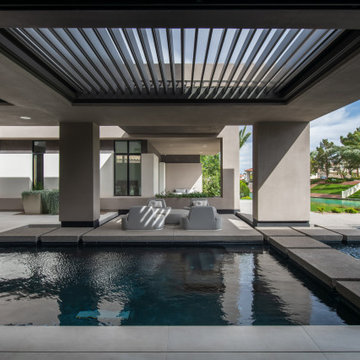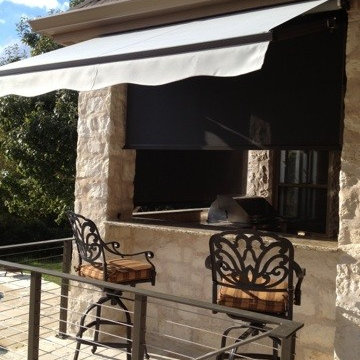Schwarzer Patio mit Markisen Ideen und Design
Suche verfeinern:
Budget
Sortieren nach:Heute beliebt
1 – 20 von 520 Fotos
1 von 3
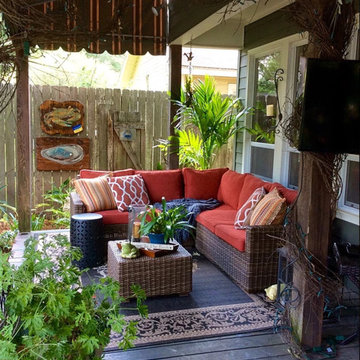
The Designs by Robin team added grapevine and twinkling lights around the columns to create an inviting arch. At night the twinkling light adds ambient lighting to this cozy covered patio.
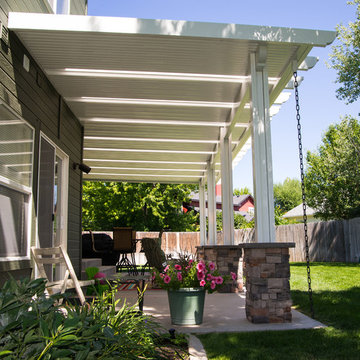
This project in Meridian Idaho features multiple upgrades making it a beautiful and unique patio cover. Rock bases and drip chains create an elegant finish while skylights help keep the patio light and airy, while still keeping furniture and homeowners dry on rainy days.
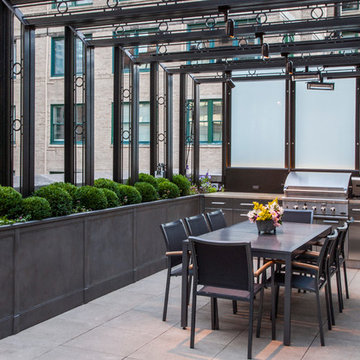
This space was completely empty, void of everything except the flooring tiles. All the containers and plantings, the patterned turf in the flooring, ornaments, and fixtures were part of the design. It spans three sides of the penthouse, extending the dining and living space out into the open.
Outdoor rooms are created with the alignment of fixtures and placement of furniture. The custom designed water feature is both a wall to separate the dining and living spaces and a work of art on its own. A shade system offers relief from the scorching sun without permanently blocking the view from the dining room. A frosted glass wall on the edge of the kitchen brings privacy and still allows light to filter into the space. The south wall is lined with planters to add some privacy and at night are lit as a focal point.
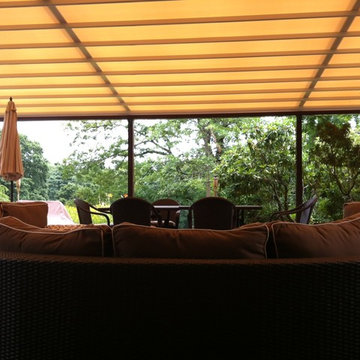
The client requested a large (31 feet wide by 29-1/2 feet projection) three-span retractable waterproof patio cover system to provide rain, heat, sun, glare and UV protection. This would allow them to sit outside and enjoy their garden throughout the year, extending their outdoor entertainment space. For functionality they requested that water drain from the rear of the system into the front beam and down inside the two end posts, exiting at the bottom from a small hole and draining into the flower beds.
The entire system used one continuous piece of fabric and one motor. The uprights and purlins meet together at a smooth L-shaped angle, flush at the top and without an overhang for a nearly perfectly smooth profile. The system frame and guides are made entirely of aluminum which is powder coated using the Qualicoat® powder coating process. The stainless steel components used were Inox (470LI and 316) which have an extremely high corrosion resistance. The cover has a Beaufort wind load rating Scale 9 (up to 54 mph) with the fabric fully extended and in use. A hood with end caps was also used to prevent rain water and snow from collecting in the folds of fabric when not in use. A running profile from end to end in the rear of the unit was used to attach the Somfy RTS motor which is installed inside a motor safety box. The client chose to control the system with an interior wall switch and a remote control. Concrete footers were installed in the grassy area in front of the unit for mounting the four posts. To allow for a flat vertical mounting surface ledger board using pressure-treated wood was mounted the full 31-foot width, as the client’s house was older and made of uneven stone.
The client is very satisfied with the results. The retractable patio cover now makes it possible for the client to use a very large area in the rear of her house throughout the year.
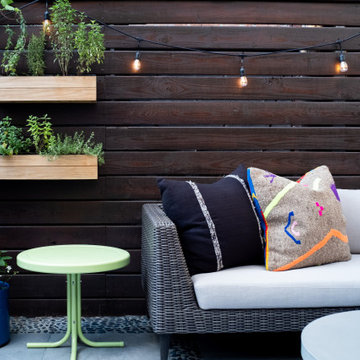
This Brooklyn backyard in Prospect Heights blends coziness with true functionality! A West Elm outdoor sectional provides endless summer days of comfortable seating for the clients and their friends. String lights add a bit of romance and magic. Finally, the textured and bright patterned pillows, make this space fit for a Fiesta!
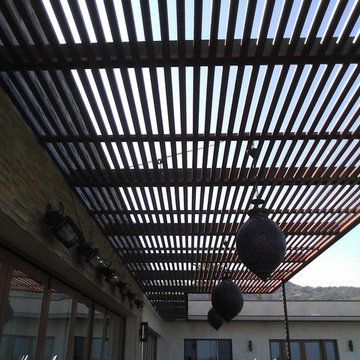
A brilliant combination of wood and steel to create a modern shade structure.
The use of the slim post creates the effect that the structure is simply floating overhead.
Frame structure was made out 6''x2'' tube and wood planks are bolted across the bottom of the frame
Fabricated in LA and installed in Beverly Hills, CA.
Osvaldo De Loera
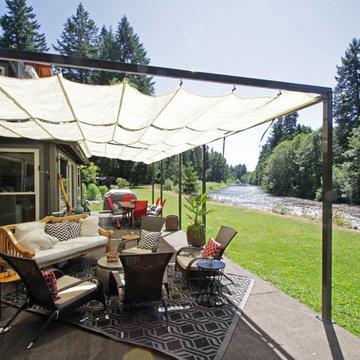
Mittelgroßer Uriger Patio hinter dem Haus mit Betonboden und Markisen in Portland
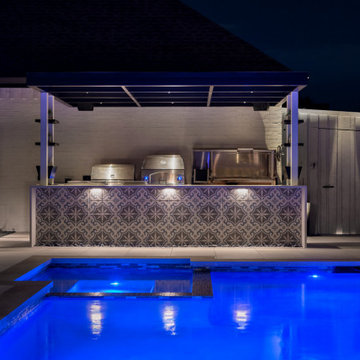
Mittelgroßer Moderner Patio hinter dem Haus mit Outdoor-Küche, Dielen und Markisen in Dallas
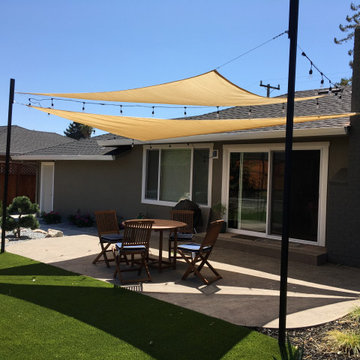
Mittelgroßer Moderner Patio hinter dem Haus mit Betonplatten und Markisen in San Francisco
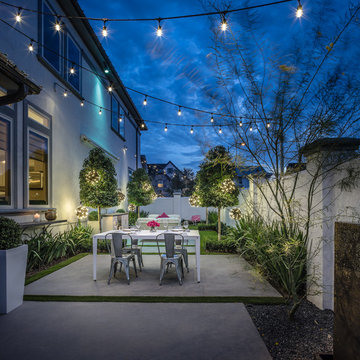
Kleiner Klassischer Patio neben dem Haus mit Betonplatten und Markisen in Houston
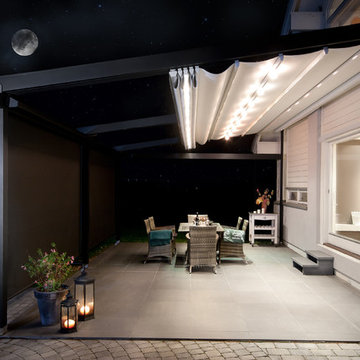
Mittelgroßer Maritimer Patio hinter dem Haus mit Markisen und Natursteinplatten in Malmö
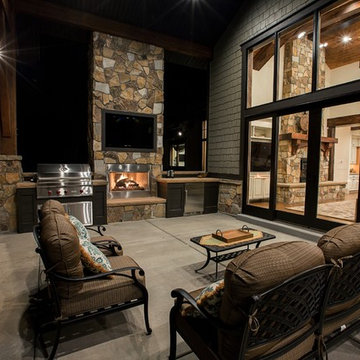
Kleiner Rustikaler Patio hinter dem Haus mit Outdoor-Küche, Betonplatten und Markisen in Salt Lake City
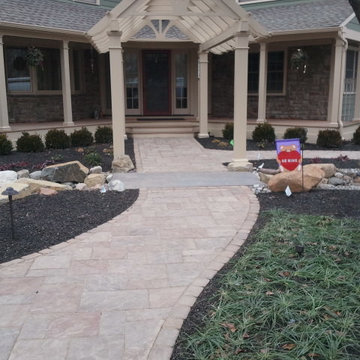
Techo-Bloc's interlocking concrete pavers did a great job tying into the natural stone facing on the house as well as the awning created and installed by Marquis Construction Services, Inc. The natural bridge in combination with the boulders for the water feature really tie these pieces together beautifully.
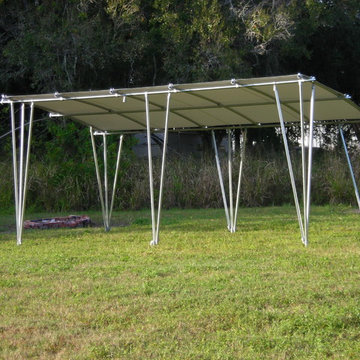
Eclipse Awning uses Gator Shield Galvanized Tubing and can be painted to match any color. The Fabric Top is Weather Max 80, Sewn with Tenara rot proof HDPE thread. The frame is designed to be assembled onsite with no welding and the fabric can be easily removed if storms are threatening or for winter to allow thermal heating.
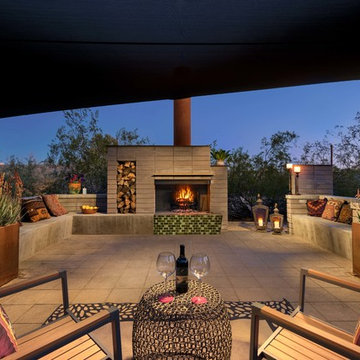
Großer Mid-Century Patio hinter dem Haus mit Feuerstelle, Betonboden und Markisen in Phoenix
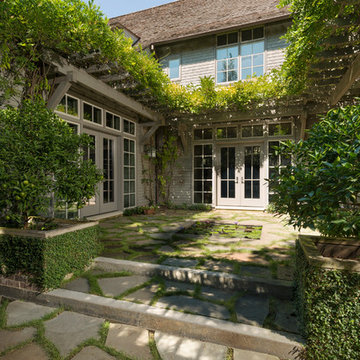
Frank White Photography
Großer Rustikaler Patio im Innenhof mit Wasserspiel, Natursteinplatten und Markisen in Houston
Großer Rustikaler Patio im Innenhof mit Wasserspiel, Natursteinplatten und Markisen in Houston
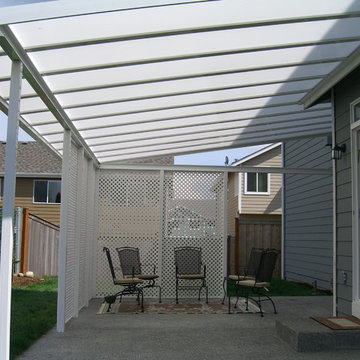
This project was in a development and the client wanted some outdoor privacy from the neighbors. With a shed style patio cover overhead and privacy walls with white vinyl garden lattice it kept the space cool for the kids, matched the house trim and neighbor didn't know what was for dinner. Photo by Doug Woodside, Decks and Patio Covers
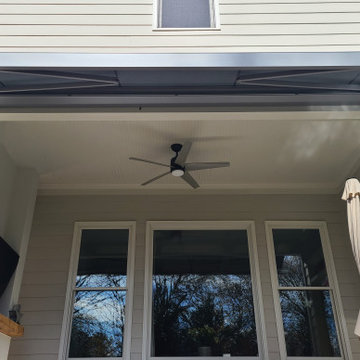
Design, Style, and High End Luxury, are some of the attributes of our Exclusive retractable awnings. Every customer is unique and receives the best custom made Luxury Retractable Awning along with its top notch German technology. In other words each of our awnings reflect the signature and personality of its owner. Welcome to the best retractable Awnings in the World. Dare to brake free from tradition.
Schwarzer Patio mit Markisen Ideen und Design
1
