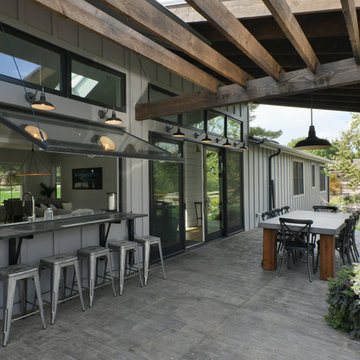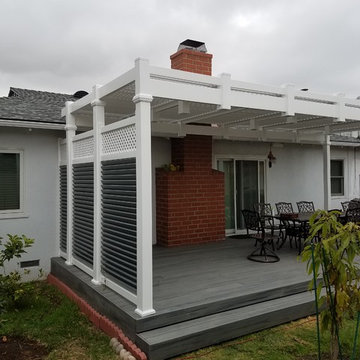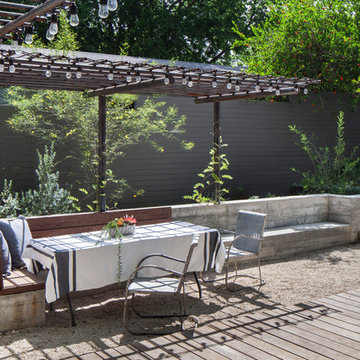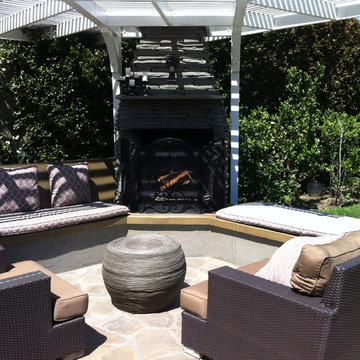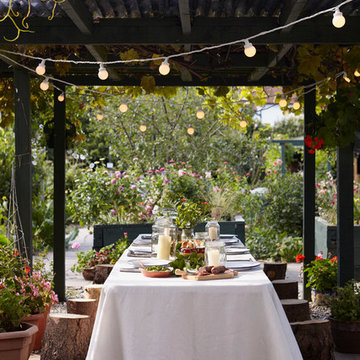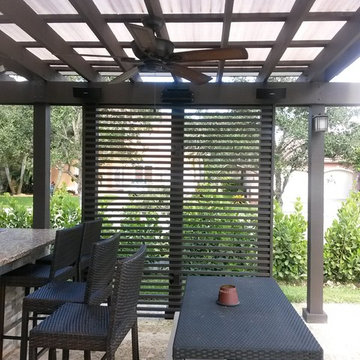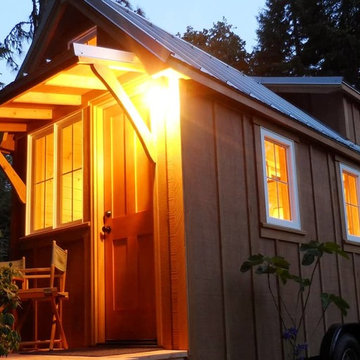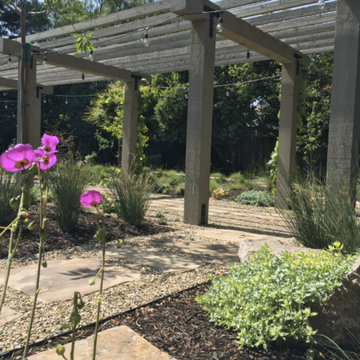Schwarzer Patio mit Sonnenschutz Ideen und Design
Suche verfeinern:
Budget
Sortieren nach:Heute beliebt
21 – 40 von 8.300 Fotos
1 von 3
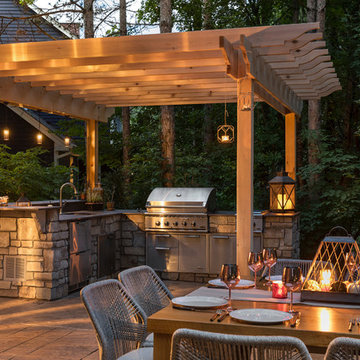
Existing mature pine trees canopy this outdoor living space. The homeowners had envisioned a space to relax with their large family and entertain by cooking and dining, cocktails or just a quiet time alone around the firepit. The large outdoor kitchen island and bar has more than ample storage space, cooking and prep areas, and dimmable pendant task lighting. The island, the dining area and the casual firepit lounge are all within conversation areas of each other. The overhead pergola creates just enough of a canopy to define the main focal point; the natural stone and Dekton finished outdoor island.

Photography: Rett Peek
Mittelgroßer Klassischer Patio hinter dem Haus in Little Rock
Mittelgroßer Klassischer Patio hinter dem Haus in Little Rock
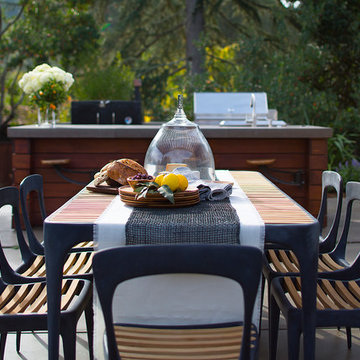
this professionally equipped outdoor kitchen features top-of-the-line appliances and a built-in smoker
Eric Rorer Photography
Mittelgroße Moderne Pergola hinter dem Haus mit Outdoor-Küche und Betonboden in San Francisco
Mittelgroße Moderne Pergola hinter dem Haus mit Outdoor-Küche und Betonboden in San Francisco

The Pai Pai is the automatic hangout spot for the whole family. Designed in a fun tropical style with a reed thatch ceiling, dark stained rafters, and Ohia log columns. The live edge bar faces the TV for watching the game while barbecuing and the orange built-in sofa makes relaxing a sinch. The pool features a swim-up bar and a hammock swings in the shade beneath the coconut trees.
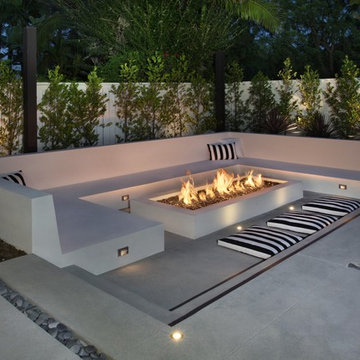
Großer Moderner Patio hinter dem Haus mit Feuerstelle, Betonplatten und Gazebo in Orange County
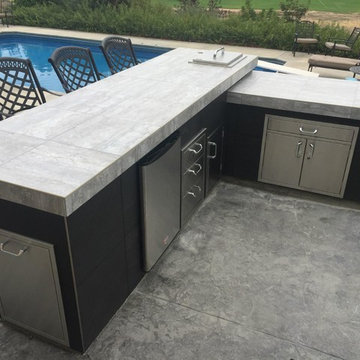
Mittelgroße Klassische Pergola hinter dem Haus mit Outdoor-Küche und Betonboden in Boise
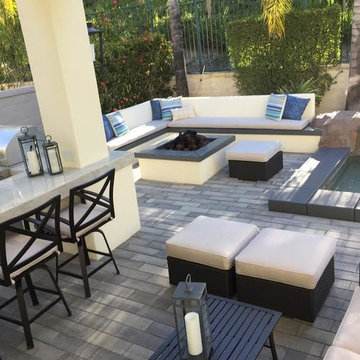
Kleiner, Überdachter Moderner Patio hinter dem Haus mit Betonboden in Orange County
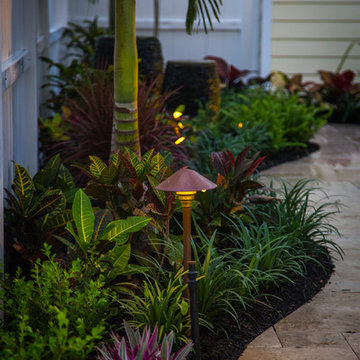
Kleine Pergola im Innenhof mit Wasserspiel und Natursteinplatten in Miami
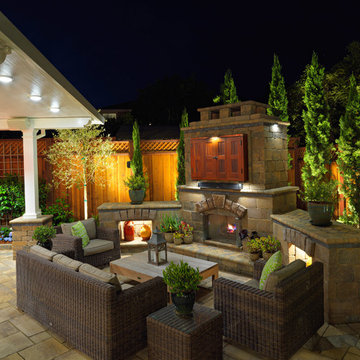
After getting their entire backyard remodeled by System Pavers, these homeowners decided it was time to tackle a front yard project. We came in to add an over-sized paver driveway in neutral warm tones and extended the driveway out to the sidewalk. Interior driveway space accommodates homeowners' three car garage and can fit up to five cars outside of garage as well. To top things off we added outdoor lighting around perimeter of driveway and onto driveway entry pillars
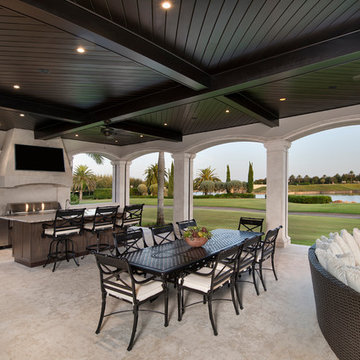
Outdorr living
Geräumiger, Überdachter Mediterraner Patio hinter dem Haus mit Natursteinplatten und Grillplatz in Miami
Geräumiger, Überdachter Mediterraner Patio hinter dem Haus mit Natursteinplatten und Grillplatz in Miami
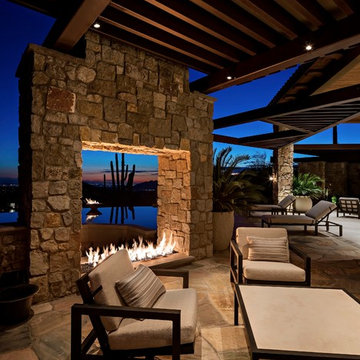
Dramatic framework forms a matrix focal point over this North Scottsdale home's back patio and negative edge pool, underlining the architect's trademark use of symmetry to draw the eye through the house and out to the stunning views of the Valley beyond. This almost 9000 SF hillside hideaway is an effortless blend of Old World charm with contemporary style and amenities.
Organic colors and rustic finishes connect the space with its desert surroundings. Large glass walls topped with clerestory windows that retract into the walls open the main living space to the outdoors.
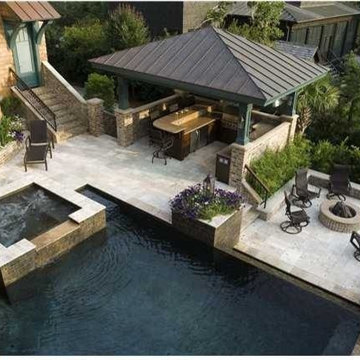
Mittelgroßer Klassischer Patio hinter dem Haus mit Outdoor-Küche, Stempelbeton und Gazebo in Tampa
Schwarzer Patio mit Sonnenschutz Ideen und Design
2
