Schwarzer Pool hinter dem Haus Ideen und Design
Suche verfeinern:
Budget
Sortieren nach:Heute beliebt
21 – 40 von 10.408 Fotos
1 von 3
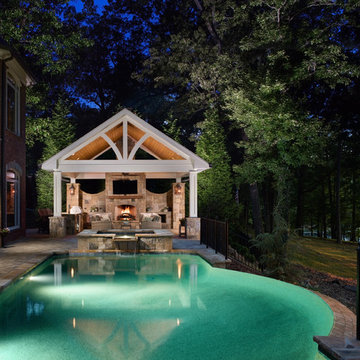
This custom pool and spa features an infinity edge with a tile spillover and beautiful cascading water feature. The open air gable roof cabana houses an outdoor kitchen with stainless steel appliances, raised bar area and a large custom stacked stone fireplace and seating area making it the ideal place for relaxing or entertaining.
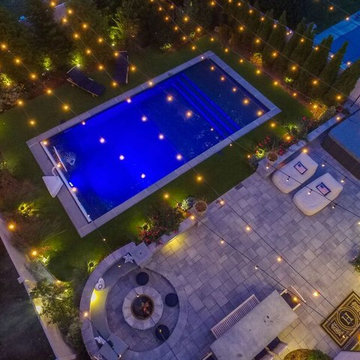
Mittelgroßes Modernes Sportbecken hinter dem Haus in rechteckiger Form mit Stempelbeton in New York
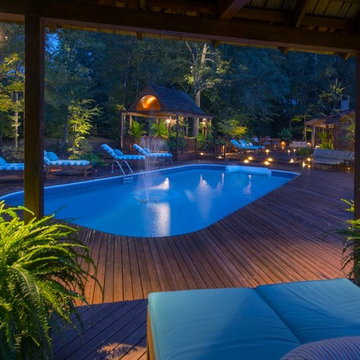
Neil Johnson Photography
Großer, Oberirdischer Uriger Pool hinter dem Haus in rechteckiger Form mit Dielen in New Orleans
Großer, Oberirdischer Uriger Pool hinter dem Haus in rechteckiger Form mit Dielen in New Orleans
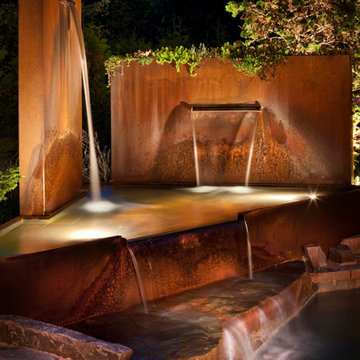
Oberirdischer, Mittelgroßer Moderner Pool hinter dem Haus in individueller Form mit Wasserspiel und Natursteinplatten in Detroit
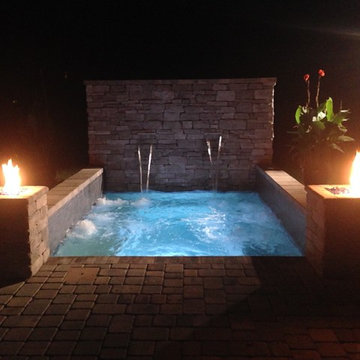
Cocktail Pool (Heated with 12 Therapy Jets) with 2 Shear Descent Falls and 2 Fire Features accented with stone veneer
Kleiner Moderner Whirlpool hinter dem Haus in rechteckiger Form mit Pflastersteinen in Jacksonville
Kleiner Moderner Whirlpool hinter dem Haus in rechteckiger Form mit Pflastersteinen in Jacksonville
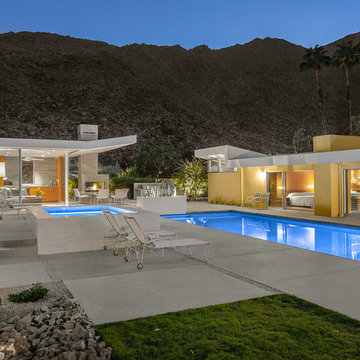
The corner lot at the base of San Jacinto Mountain in the Vista Las Palmas tract in Palm Springs included an altered mid-century residence originally designed by Charles Dubois with a simple, gabled roof originally in the ‘Atomic Ranch’ style and sweeping mountain views to the west and south. The new owners wanted a comprehensive, contemporary, and visually connected redo of both interior and exterior spaces within the property. The project buildout included approximately 600 SF of new interior space including a new freestanding pool pavilion at the southeast corner of the property which anchors the new rear yard pool space and provides needed covered exterior space on the site during the typical hot desert days. Images by Steve King Architectural Photography
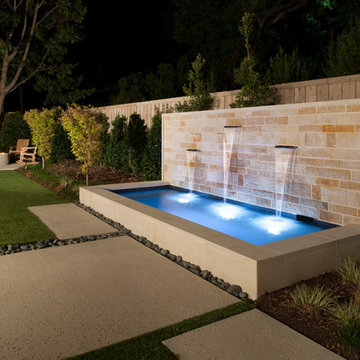
Kleiner Moderner Whirlpool hinter dem Haus in rechteckiger Form mit Betonboden in Dallas
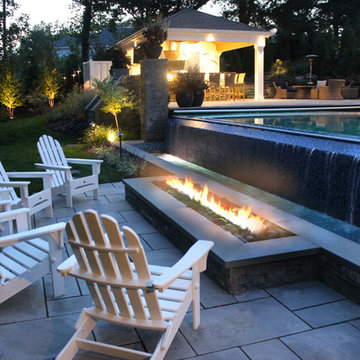
Infinity Edge Pool & Fire Pit
Großer Moderner Pool hinter dem Haus in rechteckiger Form mit Betonboden in New York
Großer Moderner Pool hinter dem Haus in rechteckiger Form mit Betonboden in New York
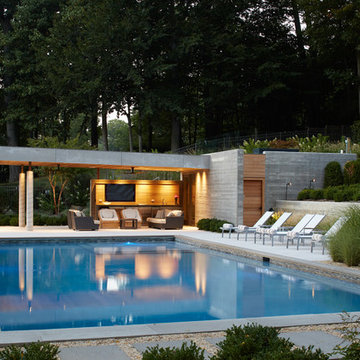
Phillip Ennis
Mittelgroßes Modernes Poolhaus hinter dem Haus in rechteckiger Form in New York
Mittelgroßes Modernes Poolhaus hinter dem Haus in rechteckiger Form in New York
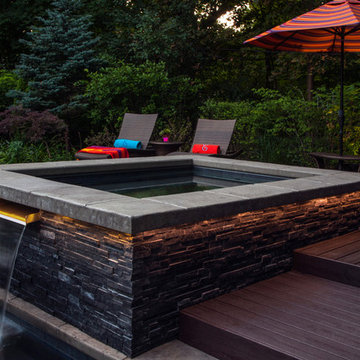
Using the existing shell, we were able to transform the look and feel of the pool and its surroundings. Poured concrete, Trex decks, planters, and a fly-over bridge create an engaging space with intentional poolside social areas. Linda Oyama Bryan Photography

Großes Modernes Sportbecken hinter dem Haus in rechteckiger Form mit Betonplatten in Melbourne
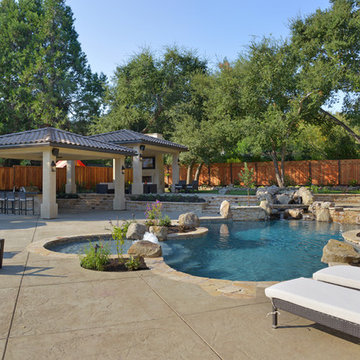
This back yard is full of micro environments for every type of entertainment, Pool/Spa/Waterfall, BBQ, Bar, Fireplace and outdoor TV
Geräumiger Mediterraner Pool hinter dem Haus in individueller Form mit Natursteinplatten und Grillplatz in San Francisco
Geräumiger Mediterraner Pool hinter dem Haus in individueller Form mit Natursteinplatten und Grillplatz in San Francisco
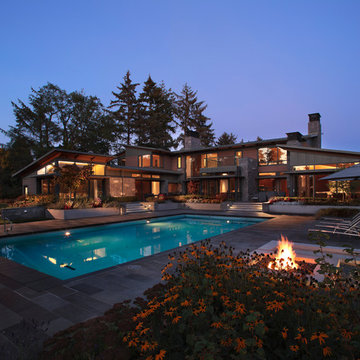
Roger Brooks
Großer Moderner Pool hinter dem Haus in rechteckiger Form in Vancouver
Großer Moderner Pool hinter dem Haus in rechteckiger Form in Vancouver
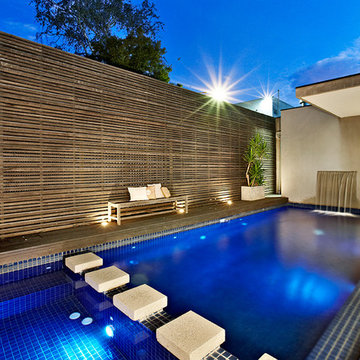
Exteriors of DDB Design Development & Building Houses, Landscape Design by Landscape Architects, photography by Urban Angles.
Mittelgroßer Moderner Pool hinter dem Haus in rechteckiger Form in Melbourne
Mittelgroßer Moderner Pool hinter dem Haus in rechteckiger Form in Melbourne
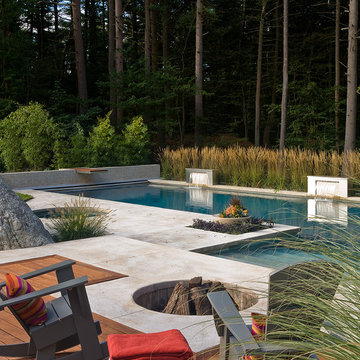
60' contemporary lap pool set in woodland setting with ledge outcrops and ornamental bamboo plantings. Cascading stairs lead to a lower fire pit area and continue into the pool below. Stainless steel fountains and ornamental grasses frame the pool edge.
Photography: Michael Lee

We were contacted by a family named Pesek who lived near Memorial Drive on the West side of Houston. They lived in a stately home built in the late 1950’s. Many years back, they had contracted a local pool company to install an old lagoon-style pool, which they had since grown tired of. When they initially called us, they wanted to know if we could build them an outdoor room at the far end of the swimming pool. We scheduled a free consultation at a time convenient to them, and we drove out to their residence to take a look at the property.
After a quick survey of the back yard, rear of the home, and the swimming pool, we determined that building an outdoor room as an addition to their existing landscaping design would not bring them the results they expected. The pool was visibly dated with an early “70’s” look, which not only clashed with the late 50’s style of home architecture, but guaranteed an even greater clash with any modern-style outdoor room we constructed. Luckily for the Peseks, we offered an even better landscaping plan than the one they had hoped for.
We proposed the construction of a new outdoor room and an entirely new swimming pool. Both of these new structures would be built around the classical geometry of proportional right angles. This would allow a very modern design to compliment an older home, because basic geometric patterns are universal in many architectural designs used throughout history. In this case, both the swimming pool and the outdoor rooms were designed as interrelated quadrilateral forms with proportional right angles that created the illusion of lengthened distance and a sense of Classical elegance. This proved a perfect complement to a house that had originally been built as a symbolic emblem of a simpler, more rugged and absolute era.
Though reminiscent of classical design and complimentary to the conservative design of the home, the interior of the outdoor room was ultra-modern in its array of comfort and convenience. The Peseks felt this would be a great place to hold birthday parties for their child. With this new outdoor room, the Peseks could take the party outside at any time of day or night, and at any time of year. We also built the structure to be fully functional as an outdoor kitchen as well as an outdoor entertainment area. There was a smoker, a refrigerator, an ice maker, and a water heater—all intended to eliminate any need to return to the house once the party began. Seating and entertainment systems were also added to provide state of the art fun for adults and children alike. We installed a flat-screen plasma TV, and we wired it for cable.
The swimming pool was built between the outdoor room and the rear entrance to the house. We got rid of the old lagoon-pool design which geometrically clashed with the right angles of the house and outdoor room. We then had a completely new pool built, in the shape of a rectangle, with a rather innovative coping design.
We showcased the pool with a coping that rose perpendicular to the ground out of the stone patio surface. This reinforced our blend of contemporary look with classical right angles. We saved the client an enormous amount of money on travertine by setting the coping so that it does not overhang with the tile. Because the ground between the house and the outdoor room gradually dropped in grade, we used the natural slope of the ground to create another perpendicular right angle at the end of the pool. Here, we installed a waterfall which spilled over into a heated spa. Although the spa was fed from within itself, it was built to look as though water was coming from within the pool.
The ultimate result of all of this is a new sense of visual “ebb and flow,” so to speak. When Mr. Pesek sits in his couch facing his house, the earth appears to rise up first into an illuminated pool which leads the way up the steps to his home. When he sits in his spa facing the other direction, the earth rises up like a doorway to his outdoor room, where he can comfortably relax in the water while he watches TV. For more the 20 years Exterior Worlds has specialized in servicing many of Houston's fine neighborhoods.
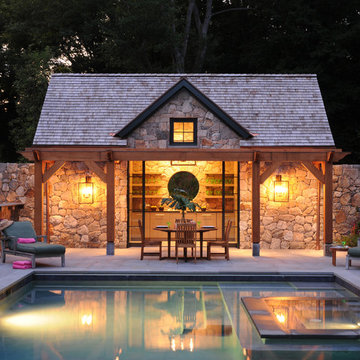
This picture-perfect residential pool house was custom built and features a handsome stone exterior, open kitchen, changing room and bath area. This idyllic pool house provides a perfect backdrop to the family’s pool and seamlessly incorporates luxury and function.
The Home Builders Association of CT awarded a HOBI Award to the firm for ‘Best Pool House'
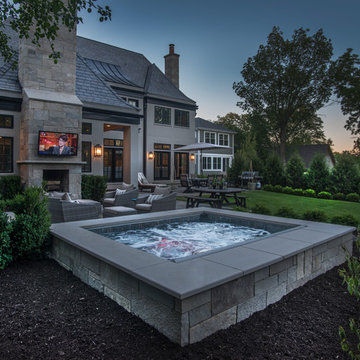
Request Free Quote
This hot tub which is located in Glen Ellyn, IL measures 7'0" x 10'0" and is raised above the deck level. The water depth is 3'0". The tub features 8 hydrotherapy jets, an LED color-changing light, an automatic pool safety cover, Valder's Limestone coping and natural stone veneer on the exterior walls. Photos by Larry Huene.
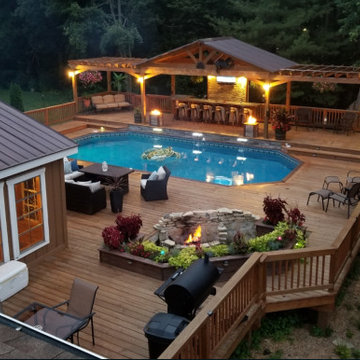
Semi-inground pool and patio furniture customer in Morris, IL.
Oberirdischer, Großer Rustikaler Pool hinter dem Haus in individueller Form mit Dielen in Chicago
Oberirdischer, Großer Rustikaler Pool hinter dem Haus in individueller Form mit Dielen in Chicago
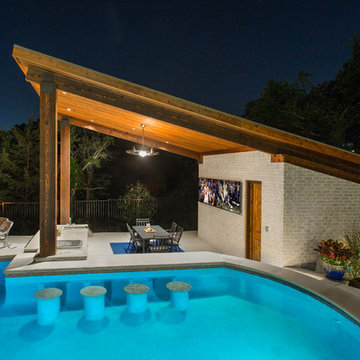
This is a pool that screams for the kids and relaxation for the adults. If you are young and want to have fun you can enjoy the water slide or a trip under a bridge on a lazy river or get some energy out with water sports like basket ball and volley ball. If you are into relaxing then this is also your stop. From a swim up bar, tanning shelf or a trip to the spa how could you not relax. With the night life in mind this pool is surrounded by ample seating, a fire pit wall, bbq set up and a wet bar/dinning area pavilion.
Designed by: Schindler Design Co
Built by Claffey Pools
Photography by Vernon Wentz of Ad Imagery
Schwarzer Pool hinter dem Haus Ideen und Design
2