Schwarzes Heimkino mit blauer Wandfarbe Ideen und Design
Suche verfeinern:
Budget
Sortieren nach:Heute beliebt
61 – 80 von 368 Fotos
1 von 3
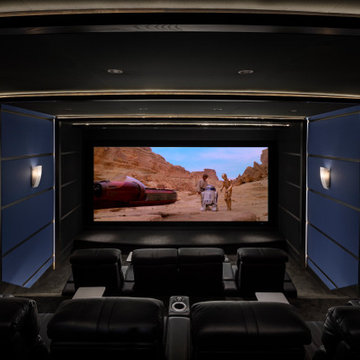
Großes, Abgetrenntes Industrial Heimkino mit blauer Wandfarbe, Teppichboden, Multimediawand und schwarzem Boden in Detroit
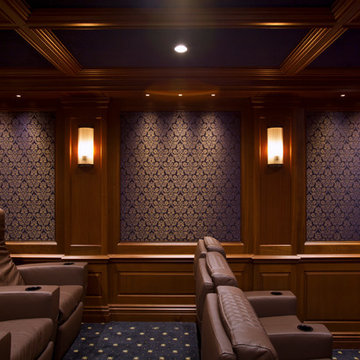
Chichi Ubina
Kleines, Abgetrenntes Klassisches Heimkino mit blauer Wandfarbe, Teppichboden und Leinwand in New York
Kleines, Abgetrenntes Klassisches Heimkino mit blauer Wandfarbe, Teppichboden und Leinwand in New York
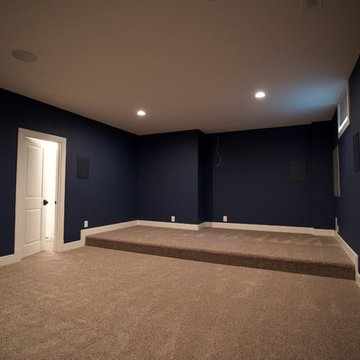
Abgetrenntes Heimkino mit blauer Wandfarbe, Teppichboden und grauem Boden in Washington, D.C.
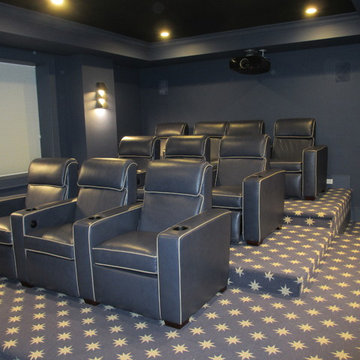
http://www.peterpodlas.com/east-hampton
Abgetrenntes Heimkino mit blauer Wandfarbe und Teppichboden in New York
Abgetrenntes Heimkino mit blauer Wandfarbe und Teppichboden in New York
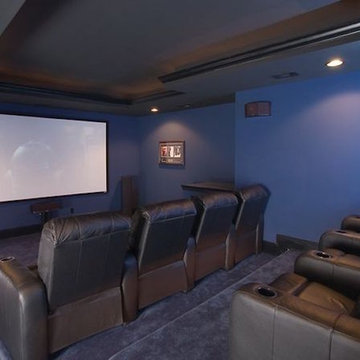
Mittelgroßes, Abgetrenntes Klassisches Heimkino mit blauer Wandfarbe, Teppichboden und Leinwand in Atlanta
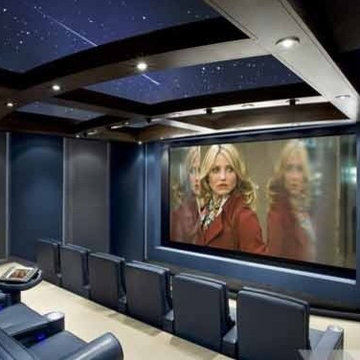
Mittelgroßes, Abgetrenntes Modernes Heimkino mit blauer Wandfarbe, Teppichboden und Leinwand in Tampa
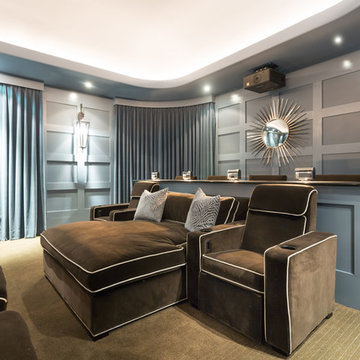
Designers fabricate a custom double chaise lounger -- super-sized for our super star -- so the couple can comfortably lounge together in their home theater. The chaise backs up to a custom bar that encourages dining as well as note-taking during athletic events.
A Bonisolli Photography
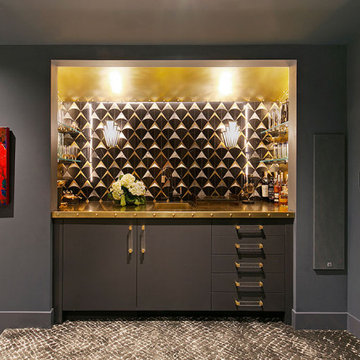
The wet bar boasts a unique industrial countertop design.
Großes, Abgetrenntes Eklektisches Heimkino mit blauer Wandfarbe, Teppichboden, Leinwand und buntem Boden in San Francisco
Großes, Abgetrenntes Eklektisches Heimkino mit blauer Wandfarbe, Teppichboden, Leinwand und buntem Boden in San Francisco
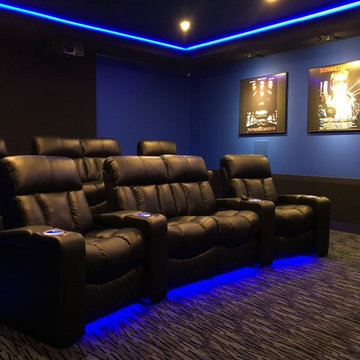
Mittelgroßes, Abgetrenntes Klassisches Heimkino mit blauer Wandfarbe, Teppichboden, Leinwand und grauem Boden in Orlando
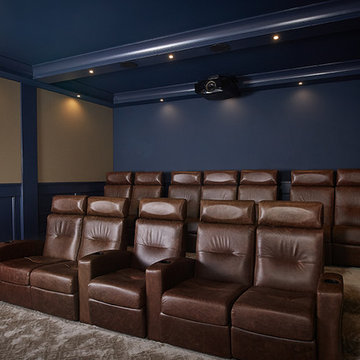
The best of the past and present meet in this distinguished design. Custom craftsmanship and distinctive detailing give this lakefront residence its vintage flavor while an open and light-filled floor plan clearly mark it as contemporary. With its interesting shingled roof lines, abundant windows with decorative brackets and welcoming porch, the exterior takes in surrounding views while the interior meets and exceeds contemporary expectations of ease and comfort. The main level features almost 3,000 square feet of open living, from the charming entry with multiple window seats and built-in benches to the central 15 by 22-foot kitchen, 22 by 18-foot living room with fireplace and adjacent dining and a relaxing, almost 300-square-foot screened-in porch. Nearby is a private sitting room and a 14 by 15-foot master bedroom with built-ins and a spa-style double-sink bath with a beautiful barrel-vaulted ceiling. The main level also includes a work room and first floor laundry, while the 2,165-square-foot second level includes three bedroom suites, a loft and a separate 966-square-foot guest quarters with private living area, kitchen and bedroom. Rounding out the offerings is the 1,960-square-foot lower level, where you can rest and recuperate in the sauna after a workout in your nearby exercise room. Also featured is a 21 by 18-family room, a 14 by 17-square-foot home theater, and an 11 by 12-foot guest bedroom suite.
Photography: Ashley Avila Photography & Fulview Builder: J. Peterson Homes Interior Design: Vision Interiors by Visbeen
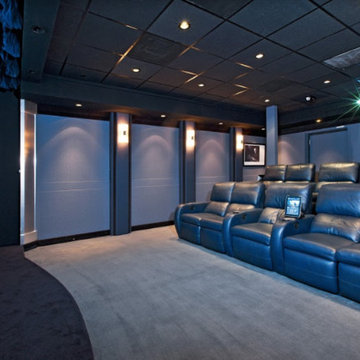
Großes, Abgetrenntes Klassisches Heimkino mit blauer Wandfarbe, Teppichboden, Leinwand und grauem Boden in Denver
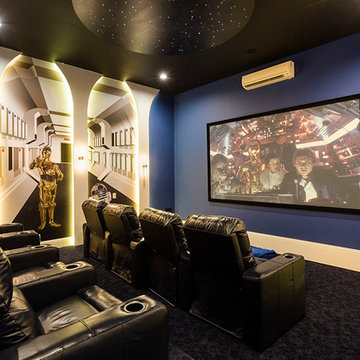
Harry Lim
Abgetrenntes Klassisches Heimkino mit blauer Wandfarbe, Teppichboden, TV-Wand und schwarzem Boden in Orlando
Abgetrenntes Klassisches Heimkino mit blauer Wandfarbe, Teppichboden, TV-Wand und schwarzem Boden in Orlando
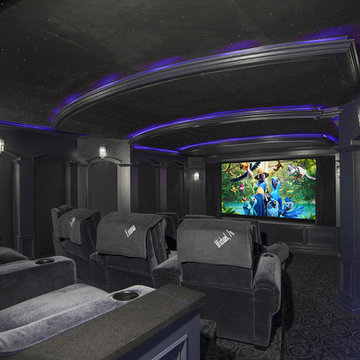
Mars Photo & Design
Großes Klassisches Heimkino mit blauer Wandfarbe und Teppichboden in Detroit
Großes Klassisches Heimkino mit blauer Wandfarbe und Teppichboden in Detroit
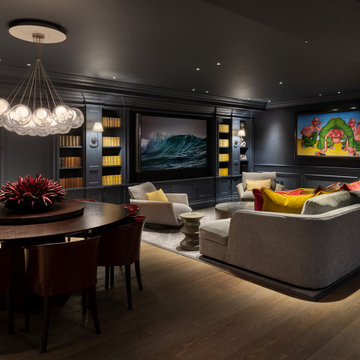
Großes, Offenes Klassisches Heimkino mit blauer Wandfarbe, hellem Holzboden und TV-Wand in London
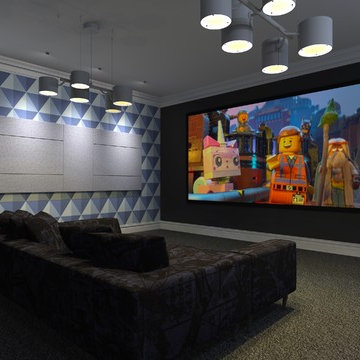
A funky little living room cinema with an ultra wide screen, 4K projection and powerful surround sound. Lighting and sofa are from Moooi and the wallpaper by Cole & Sons. Designed by Sinemas
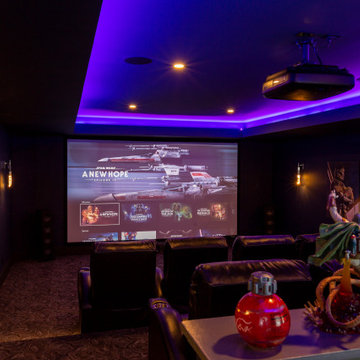
A Star Wars themed movie theater for a super fan! This theater has everything you need to sit back & relax; reclining seats, a concession stand with beverage fridge, a powder room and bar seating!
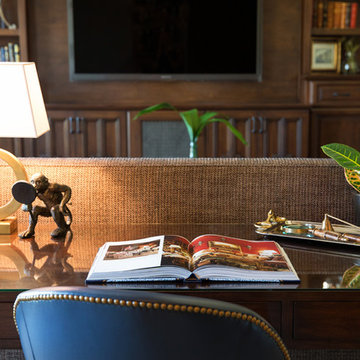
Found Creative Studio
Mittelgroßes, Abgetrenntes Klassisches Heimkino mit blauer Wandfarbe, Teppichboden und Multimediawand in San Diego
Mittelgroßes, Abgetrenntes Klassisches Heimkino mit blauer Wandfarbe, Teppichboden und Multimediawand in San Diego
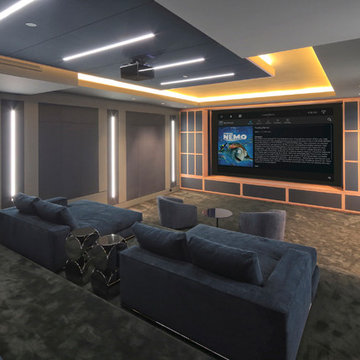
Großes, Offenes Modernes Heimkino mit blauer Wandfarbe, Teppichboden, Leinwand und grauem Boden in Toronto
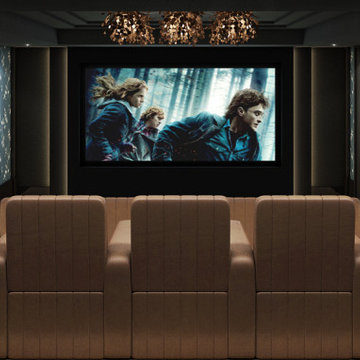
London Ave is designed by Sheba Kwan. Sheba is a recognized leader in the Home Theater Design community, Digital Home is recognized as one the finest construction companies of Home Theater equals a match made in Heaven
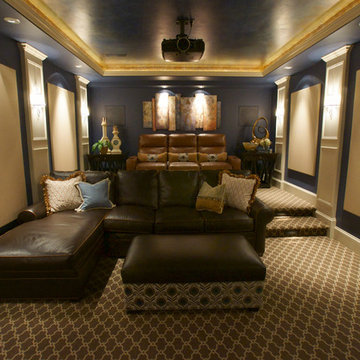
The ceiling features a custom metallic finish, showcased by hidden lighting around the perimeter.
Photo Credit: Kevin Kelley, Gramophone
Mittelgroßes, Abgetrenntes Klassisches Heimkino mit blauer Wandfarbe, Teppichboden und Leinwand in Baltimore
Mittelgroßes, Abgetrenntes Klassisches Heimkino mit blauer Wandfarbe, Teppichboden und Leinwand in Baltimore
Schwarzes Heimkino mit blauer Wandfarbe Ideen und Design
4