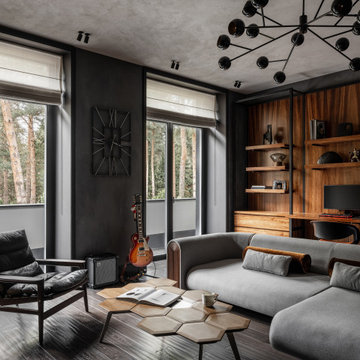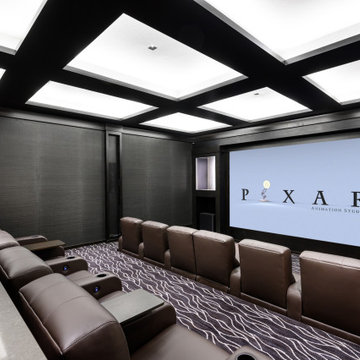Schwarze Wohnen Ideen und Design
Suche verfeinern:
Budget
Sortieren nach:Heute beliebt
1 – 20 von 133.075 Fotos
1 von 2

Barry Grossman Photography
Modernes Wohnzimmer mit Gaskamin und weißem Boden in Miami
Modernes Wohnzimmer mit Gaskamin und weißem Boden in Miami

I used soft arches, warm woods, and loads of texture to create a warm and sophisticated yet casual space.
Mittelgroßes Landhaus Wohnzimmer mit weißer Wandfarbe, braunem Holzboden, Kamin, verputzter Kaminumrandung, gewölbter Decke, Holzdielenwänden und Rundbogen in Boise
Mittelgroßes Landhaus Wohnzimmer mit weißer Wandfarbe, braunem Holzboden, Kamin, verputzter Kaminumrandung, gewölbter Decke, Holzdielenwänden und Rundbogen in Boise

The family room, including the kitchen and breakfast area, features stunning indirect lighting, a fire feature, stacked stone wall, art shelves and a comfortable place to relax and watch TV.
Photography: Mark Boisclair
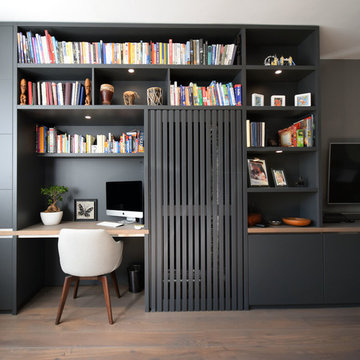
Kleines Modernes Wohnzimmer ohne Kamin mit grauer Wandfarbe, hellem Holzboden und TV-Wand in London

Modernes Wohnzimmer ohne Kamin mit braunem Holzboden und Holzdielendecke in Novosibirsk

Stacking doors roll entirely away, blending the open floor plan with outdoor living areas // Image : John Granen Photography, Inc.
Offenes Modernes Wohnzimmer mit schwarzer Wandfarbe, Gaskamin, Kaminumrandung aus Metall, Multimediawand und Holzdecke in Seattle
Offenes Modernes Wohnzimmer mit schwarzer Wandfarbe, Gaskamin, Kaminumrandung aus Metall, Multimediawand und Holzdecke in Seattle
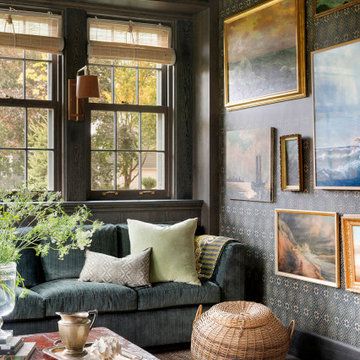
Contractor: Kyle Hunt & Partners
Interior Design: Alecia Stevens Interiors
Landscape Architect: Yardscapes, Inc.
Photography: Spacecrafting
Abgetrenntes Landhausstil Wohnzimmer in Minneapolis
Abgetrenntes Landhausstil Wohnzimmer in Minneapolis
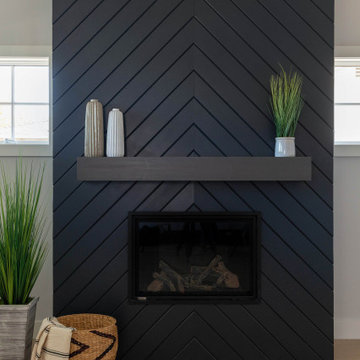
Contemporary fireplace surround with "chevron pattern."
Mittelgroßes Klassisches Wohnzimmer mit braunem Holzboden, Kamin, Kaminumrandung aus Holzdielen und braunem Boden in San Francisco
Mittelgroßes Klassisches Wohnzimmer mit braunem Holzboden, Kamin, Kaminumrandung aus Holzdielen und braunem Boden in San Francisco
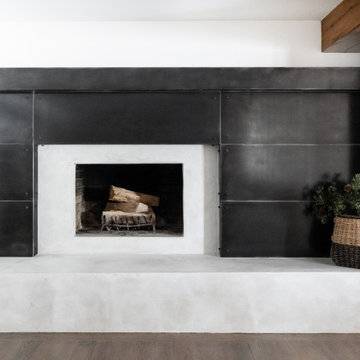
Mittelgroßes Klassisches Wohnzimmer mit dunklem Holzboden, Kamin, Kaminumrandung aus Metall und braunem Boden in New York
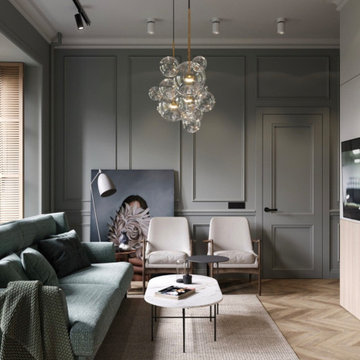
Klassisches Wohnzimmer ohne Kamin mit grauer Wandfarbe, hellem Holzboden und Wandpaneelen in Paris
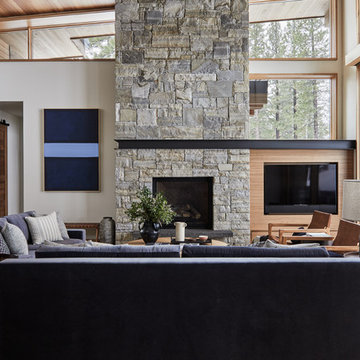
Offenes Modernes Wohnzimmer mit weißer Wandfarbe, braunem Holzboden, Kamin, TV-Wand und braunem Boden in Los Angeles

Stephani Buchman Photography
Mittelgroßes Klassisches Wohnzimmer ohne Kamin mit blauer Wandfarbe, hellem Holzboden und TV-Wand in Toronto
Mittelgroßes Klassisches Wohnzimmer ohne Kamin mit blauer Wandfarbe, hellem Holzboden und TV-Wand in Toronto

Klassisches Wohnzimmer ohne Kamin mit weißer Wandfarbe, braunem Holzboden und Multimediawand in Buckinghamshire

The Kiguchi family moved into their Austin, Texas home in 1994. Built in the 1980’s as part of a neighborhood development, they happily raised their family here but longed for something more contemporary. Once they became empty nesters, they decided it was time for a major remodel. After spending many years visiting Austin AIA Home Tours that highlight contemporary residential architecture, they had a lot of ideas and in 2013 were ready to interview architects and get their renovation underway.
The project turned into a major remodel due to an unstable foundation. Architects Ben Arbib and Ed Hughey, of Arbib Hughey Design were hired to solve the structural issue and look for inspiration in the bones of the house, which sat on top of a hillside and was surrounded by great views.
Unfortunately, with the old floor plan, the beautiful views were hidden by small windows that were poorly placed. In order to bring more natural light into the house the window sizes and configurations had to be addressed, all while keeping in mind the homeowners desire for a modern look and feel.
To achieve a more contemporary and sophisticated front of house, a new entry was designed that included removing a two-story bay window and porch. The entrance of the home also became more integrated with the landscape creating a template for new foliage to be planted. Older exterior materials were updated to incorporate a more muted palette of colors with a metal roof, dark grey siding in the back and white stucco in the front. Deep eaves were added over many of the new large windows for clean lines and sun protection.
“Inside it was about opening up the floor plan, expanding the views throughout the house, and updating the material palette to get a modern look that was also warm and inviting,” said Ben from Arbib Hughey Design. “Prior to the remodel, the house had the typical separation of rooms. We removed the walls between them and changed all of the windows to Milgard Thermally Improved Aluminum to connect the inside with the outside. No matter where you are you get nice views and natural light.”
The architects wanted to create some drama, which they accomplished with the window placement and opening up the interior floor plan to an open concept approach. Cabinetry was used to help delineate intimate spaces. To add warmth to an all-white living room, white-washed oak wood floors were installed and pine planks were used around the fireplace. The large windows served as artwork bringing the color of nature into the space.
An octagon shaped, elevated dining room, (named “the turret”), had a big impact on the design of the house. They architects rounded the corners and added larger window openings overlooking a new sunken garden. The great room was also softened by rounding out the corners and that circular theme continued throughout the house, being picked up in skylight wells and kitchen cabinetry. A staircase leading to a catwalk was added and the result was a two-story window wall that flooded the home with natural light.
When asked why Milgard® Thermally Improved Aluminum windows were selected, the architectural team listed many reasons:
1) Aesthetics: “We liked the slim profiles and narrow sightlines. The window frames never get in the way of the view and that was important to us. They also have a very contemporary look that went well with our design.”
2) Options: “We liked that we could get large sliding doors that matched the windows, giving us a very cohesive look and feel throughout the project.”
3) Cost Effective: “Milgard windows are affordable. You get a good product at a good price.”
4) Custom Sizes: “Milgard windows are customizable, which allowed us to get the right window for each location.”
Ready to take on your own traditional to modern home remodeling project? Arbib Hughey Design advises, “Work with a good architect. That means picking a team that is creative, communicative, listens well and is responsive. We think it’s important for an architect to listen to their clients and give them something they want, not something the architect thinks they should have. At the same time you want an architect who is willing and able to think outside the box and offer up design options that you may not have considered. Design is about a lot of back and forth, trying out ideas, getting feedback and trying again.”
The home was completely transformed into a unique, contemporary house perfectly integrated with its site. Internally the home has a natural flow for the occupants and externally it is integrated with the surroundings taking advantage of great natural light. As a side note, it was highly praised as part of the Austin AIA homes tour.

Darlene Halaby
Mittelgroßes, Offenes Modernes Wohnzimmer ohne Kamin mit grauer Wandfarbe, braunem Holzboden, Multimediawand und braunem Boden in Orange County
Mittelgroßes, Offenes Modernes Wohnzimmer ohne Kamin mit grauer Wandfarbe, braunem Holzboden, Multimediawand und braunem Boden in Orange County
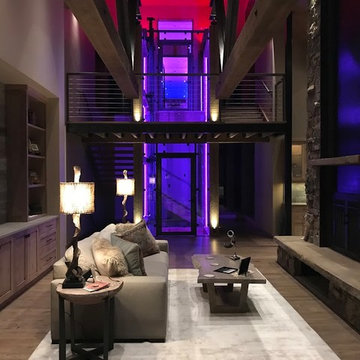
Großes, Abgetrenntes Modernes Wohnzimmer mit weißer Wandfarbe, dunklem Holzboden, Kamin, Kaminumrandung aus Stein, TV-Wand und braunem Boden in Sonstige
Schwarze Wohnen Ideen und Design
1




