Shabby-Chic Küchen mit Küchenrückwand in Blau Ideen und Design
Suche verfeinern:
Budget
Sortieren nach:Heute beliebt
1 – 20 von 112 Fotos
1 von 3
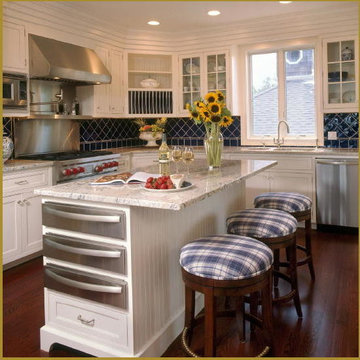
This sunny and inviting kitchen is all white with a contrasting navy blue backsplash and wooden stools. Great contrast with the medium dark wood flooring against the white. Window above the sink lets a lot of light in this space. Island is designed for entertaining with 3 warming drawers.
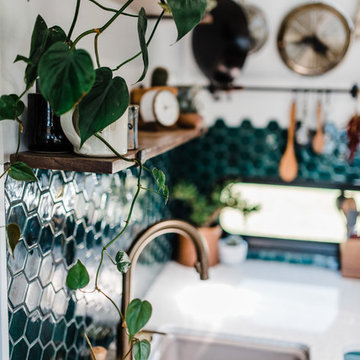
188 Sqft
Geschlossene, Kleine Shabby-Chic Küche ohne Insel in L-Form mit Küchenrückwand in Blau und Rückwand aus Keramikfliesen in Minneapolis
Geschlossene, Kleine Shabby-Chic Küche ohne Insel in L-Form mit Küchenrückwand in Blau und Rückwand aus Keramikfliesen in Minneapolis
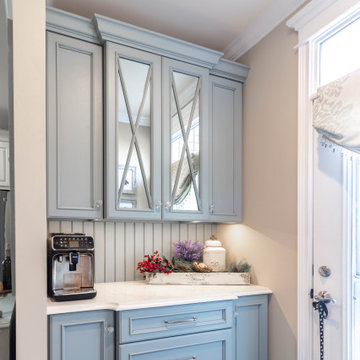
Mudrooms can have style, too! The mudroom may be one of the most used spaces in your home, but that doesn't mean it has to be boring. A stylish, practical mudroom can keep your house in order and still blend with the rest of your home. This homeowner's existing mudroom was not utilizing the area to its fullest. The open shelves and bench seat were constantly cluttered and unorganized. The garage had a large underutilized area, which allowed us to expand the mudroom and create a large walk in closet that now stores all the day to day clutter, and keeps it out of sight behind these custom elegant barn doors. The mudroom now serves as a beautiful and stylish entrance from the garage, yet remains functional and durable with heated tile floors, wainscoting, coat hooks, and lots of shelving and storage in the closet.
Directly outside of the mudroom was a small hall closet that did not get used much. We turned the space into a coffee bar area with a lot of style! Custom dusty blue cabinets add some extra kitchen storage, and mirrored wall cabinets add some function for quick touch ups while heading out the door.
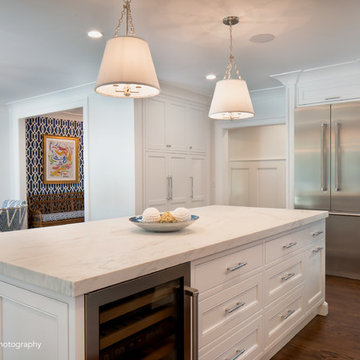
Deborah Scannell Photography ~ see bigger and better quality on my website
Geräumige Shabby-Chic Küche mit Kassettenfronten, weißen Schränken, Quarzit-Arbeitsplatte, Küchenrückwand in Blau, Rückwand aus Mosaikfliesen, Küchengeräten aus Edelstahl, dunklem Holzboden und Kücheninsel in Sonstige
Geräumige Shabby-Chic Küche mit Kassettenfronten, weißen Schränken, Quarzit-Arbeitsplatte, Küchenrückwand in Blau, Rückwand aus Mosaikfliesen, Küchengeräten aus Edelstahl, dunklem Holzboden und Kücheninsel in Sonstige
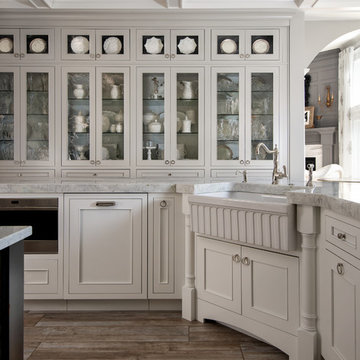
Perimeter: Dura Supreme Cabinetry, Silverton Inset door, Painted White
Island: Dura Supreme Cabinetry, Silverton door, Maple Heritage "E"
Pantry: Dura Supreme Cabinetry, Silverton Inset door, Painted Pearl
Photographer: Kate Benjamin
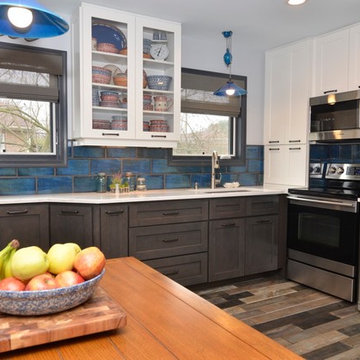
Greg Versen
Kleine Shabby-Look Wohnküche ohne Insel in L-Form mit Unterbauwaschbecken, Schrankfronten im Shaker-Stil, weißen Schränken, Quarzwerkstein-Arbeitsplatte, Küchenrückwand in Blau, Rückwand aus Metrofliesen, Küchengeräten aus Edelstahl, braunem Holzboden, buntem Boden und weißer Arbeitsplatte in Sonstige
Kleine Shabby-Look Wohnküche ohne Insel in L-Form mit Unterbauwaschbecken, Schrankfronten im Shaker-Stil, weißen Schränken, Quarzwerkstein-Arbeitsplatte, Küchenrückwand in Blau, Rückwand aus Metrofliesen, Küchengeräten aus Edelstahl, braunem Holzboden, buntem Boden und weißer Arbeitsplatte in Sonstige
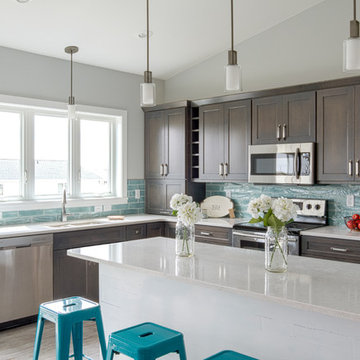
Countertop Material: Quartz
Brand: LG Viatera
Color: Quartet
Installation in Bismarck, ND for 2017 Spring Parade of Homes
Mittelgroße Shabby-Style Wohnküche in L-Form mit Doppelwaschbecken, dunklen Holzschränken, Quarzwerkstein-Arbeitsplatte, Küchenrückwand in Blau, Rückwand aus Glasfliesen, Küchengeräten aus Edelstahl, hellem Holzboden, Kücheninsel, beigem Boden und Schrankfronten im Shaker-Stil in Sonstige
Mittelgroße Shabby-Style Wohnküche in L-Form mit Doppelwaschbecken, dunklen Holzschränken, Quarzwerkstein-Arbeitsplatte, Küchenrückwand in Blau, Rückwand aus Glasfliesen, Küchengeräten aus Edelstahl, hellem Holzboden, Kücheninsel, beigem Boden und Schrankfronten im Shaker-Stil in Sonstige
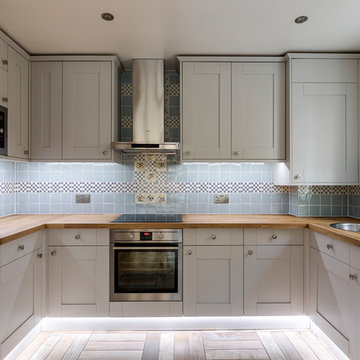
Out kitchen renovation makes small spaces look bigger with better placements and a stunning hand-brushed floor
Mittelgroße Shabby-Chic Wohnküche ohne Insel in U-Form mit Doppelwaschbecken, profilierten Schrankfronten, grauen Schränken, Arbeitsplatte aus Holz, Küchenrückwand in Blau, Rückwand aus Mosaikfliesen, schwarzen Elektrogeräten und Zementfliesen für Boden in London
Mittelgroße Shabby-Chic Wohnküche ohne Insel in U-Form mit Doppelwaschbecken, profilierten Schrankfronten, grauen Schränken, Arbeitsplatte aus Holz, Küchenrückwand in Blau, Rückwand aus Mosaikfliesen, schwarzen Elektrogeräten und Zementfliesen für Boden in London
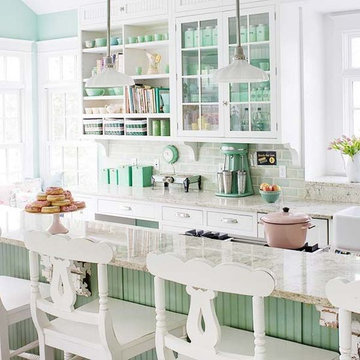
Decorate your home with colored glass for a subtle pop of summer color. http://www.decoratingyoursmallspace.com/decorating-with-colored-glass/
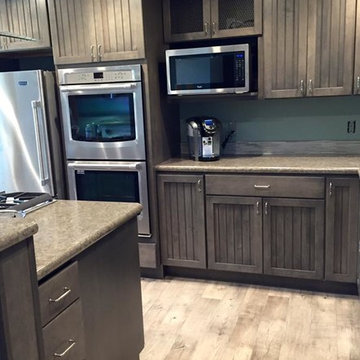
KM Interiors
Mittelgroße Shabby-Look Wohnküche in L-Form mit Unterbauwaschbecken, Schrankfronten im Shaker-Stil, grauen Schränken, Laminat-Arbeitsplatte, Küchenrückwand in Blau, Rückwand aus Mosaikfliesen, Küchengeräten aus Edelstahl, Vinylboden und Kücheninsel in Sonstige
Mittelgroße Shabby-Look Wohnküche in L-Form mit Unterbauwaschbecken, Schrankfronten im Shaker-Stil, grauen Schränken, Laminat-Arbeitsplatte, Küchenrückwand in Blau, Rückwand aus Mosaikfliesen, Küchengeräten aus Edelstahl, Vinylboden und Kücheninsel in Sonstige
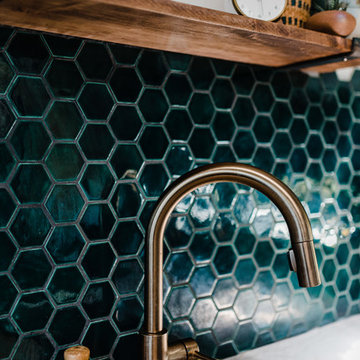
188 Sqft
Geschlossene, Kleine Shabby-Look Küche ohne Insel in L-Form mit Küchenrückwand in Blau und Rückwand aus Keramikfliesen in Minneapolis
Geschlossene, Kleine Shabby-Look Küche ohne Insel in L-Form mit Küchenrückwand in Blau und Rückwand aus Keramikfliesen in Minneapolis
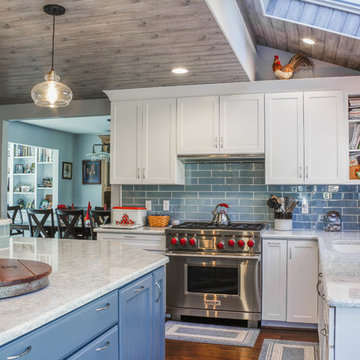
Große Shabby-Chic Wohnküche in U-Form mit Unterbauwaschbecken, Schrankfronten im Shaker-Stil, blauen Schränken, Quarzwerkstein-Arbeitsplatte, Küchenrückwand in Blau, Rückwand aus Glasfliesen, Küchengeräten aus Edelstahl, braunem Holzboden, Kücheninsel, braunem Boden und grauer Arbeitsplatte in Detroit
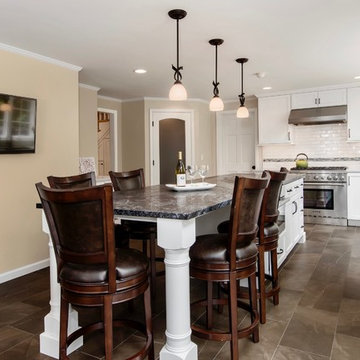
Daniel Farmer w/ Seattle Home Tours
Große Shabby-Look Küche in L-Form mit Unterbauwaschbecken, flächenbündigen Schrankfronten, weißen Schränken, Granit-Arbeitsplatte, Küchenrückwand in Blau, Rückwand aus Glasfliesen, Küchengeräten aus Edelstahl, Porzellan-Bodenfliesen und Kücheninsel in Seattle
Große Shabby-Look Küche in L-Form mit Unterbauwaschbecken, flächenbündigen Schrankfronten, weißen Schränken, Granit-Arbeitsplatte, Küchenrückwand in Blau, Rückwand aus Glasfliesen, Küchengeräten aus Edelstahl, Porzellan-Bodenfliesen und Kücheninsel in Seattle
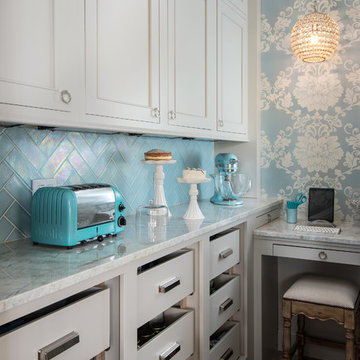
Perimeter: Dura Supreme Cabinetry, Silverton Inset door, Painted White
Island: Dura Supreme Cabinetry, Silverton door, Maple Heritage "E"
Pantry: Dura Supreme Cabinetry, Silverton Inset door, Painted Pearl
Photographer: Kate Benjamin
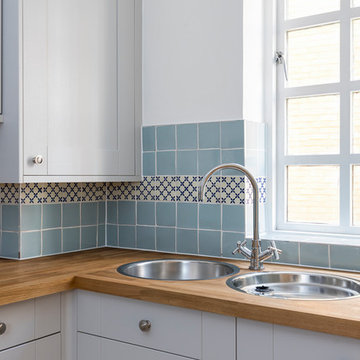
This kitchen renovation is emphasized by high quality stainless steel paired natural wood that is perfectly sealed to prevent leakage
Mittelgroße Shabby-Style Wohnküche ohne Insel in U-Form mit Doppelwaschbecken, profilierten Schrankfronten, grauen Schränken, Arbeitsplatte aus Holz, Küchenrückwand in Blau, Rückwand aus Mosaikfliesen, schwarzen Elektrogeräten und Zementfliesen für Boden in London
Mittelgroße Shabby-Style Wohnküche ohne Insel in U-Form mit Doppelwaschbecken, profilierten Schrankfronten, grauen Schränken, Arbeitsplatte aus Holz, Küchenrückwand in Blau, Rückwand aus Mosaikfliesen, schwarzen Elektrogeräten und Zementfliesen für Boden in London
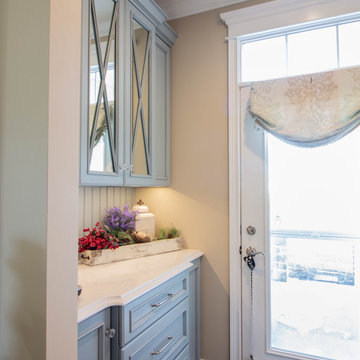
Mudrooms can have style, too! The mudroom may be one of the most used spaces in your home, but that doesn't mean it has to be boring. A stylish, practical mudroom can keep your house in order and still blend with the rest of your home. This homeowner's existing mudroom was not utilizing the area to its fullest. The open shelves and bench seat were constantly cluttered and unorganized. The garage had a large underutilized area, which allowed us to expand the mudroom and create a large walk in closet that now stores all the day to day clutter, and keeps it out of sight behind these custom elegant barn doors. The mudroom now serves as a beautiful and stylish entrance from the garage, yet remains functional and durable with heated tile floors, wainscoting, coat hooks, and lots of shelving and storage in the closet.
Directly outside of the mudroom was a small hall closet that did not get used much. We turned the space into a coffee bar area with a lot of style! Custom dusty blue cabinets add some extra kitchen storage, and mirrored wall cabinets add some function for quick touch ups while heading out the door.
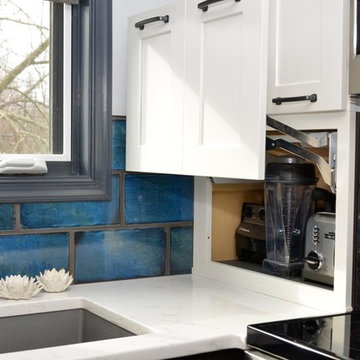
Greg Versen
Kleine Shabby-Chic Wohnküche ohne Insel in L-Form mit Unterbauwaschbecken, Schrankfronten im Shaker-Stil, weißen Schränken, Quarzwerkstein-Arbeitsplatte, Küchenrückwand in Blau, Rückwand aus Metrofliesen, Küchengeräten aus Edelstahl, braunem Holzboden, buntem Boden und weißer Arbeitsplatte in Sonstige
Kleine Shabby-Chic Wohnküche ohne Insel in L-Form mit Unterbauwaschbecken, Schrankfronten im Shaker-Stil, weißen Schränken, Quarzwerkstein-Arbeitsplatte, Küchenrückwand in Blau, Rückwand aus Metrofliesen, Küchengeräten aus Edelstahl, braunem Holzboden, buntem Boden und weißer Arbeitsplatte in Sonstige
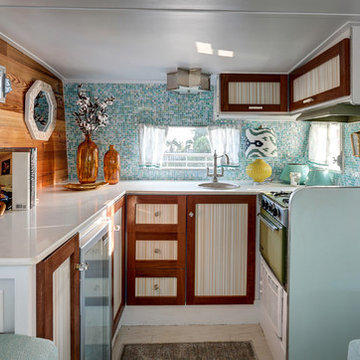
Shabby-Look Küche ohne Insel mit beigen Schränken, Marmor-Arbeitsplatte, Küchenrückwand in Blau, bunten Elektrogeräten und weißer Arbeitsplatte in Sonstige

Incorporating a servery window to the new kitchen location. Servery window is undercover adjacent to the internal open plan living and exterior landscaping.
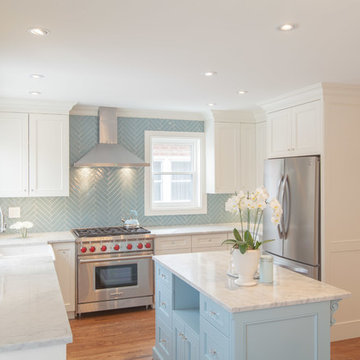
Photography: Sarah Janes
Shabby-Style Wohnküche in L-Form mit Landhausspüle, Küchenrückwand in Blau, Rückwand aus Glasfliesen, Küchengeräten aus Edelstahl, hellem Holzboden und Kücheninsel in Toronto
Shabby-Style Wohnküche in L-Form mit Landhausspüle, Küchenrückwand in Blau, Rückwand aus Glasfliesen, Küchengeräten aus Edelstahl, hellem Holzboden und Kücheninsel in Toronto
Shabby-Chic Küchen mit Küchenrückwand in Blau Ideen und Design
1