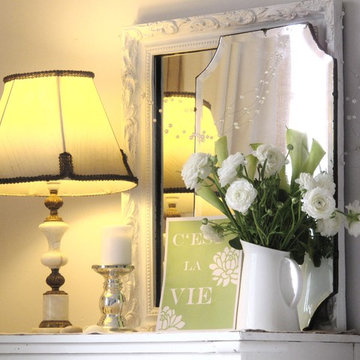Shabby-Chic Wohnzimmer mit weißer Wandfarbe Ideen und Design
Suche verfeinern:
Budget
Sortieren nach:Heute beliebt
141 – 160 von 892 Fotos
1 von 3
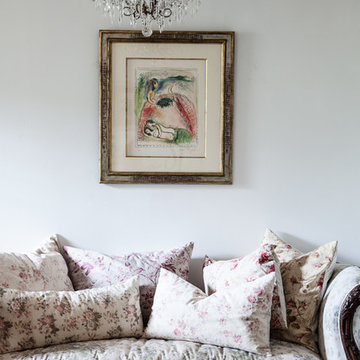
A formal love seat upholstered in a classic Bennison fabric and set under a whimsical Chagall sketch is made inviting and comfortable with a hodgepodge of vintage decorative pillows.
Photo Credit: Amy Neunsinger
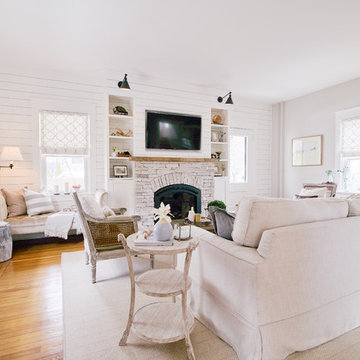
Andrea Pietrangeli
http://andrea.media/
Großes, Offenes Shabby-Chic Wohnzimmer mit weißer Wandfarbe, braunem Holzboden, Kaminofen, Kaminumrandung aus Stein, Multimediawand und beigem Boden in Providence
Großes, Offenes Shabby-Chic Wohnzimmer mit weißer Wandfarbe, braunem Holzboden, Kaminofen, Kaminumrandung aus Stein, Multimediawand und beigem Boden in Providence
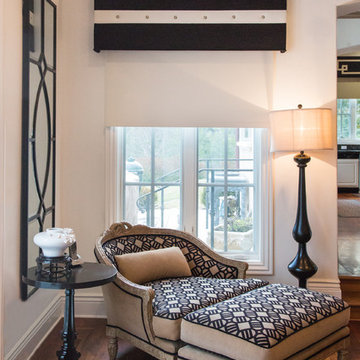
Mittelgroßes, Repräsentatives, Offenes Shabby-Style Wohnzimmer mit weißer Wandfarbe, dunklem Holzboden, Kamin, verputzter Kaminumrandung und braunem Boden in Sonstige
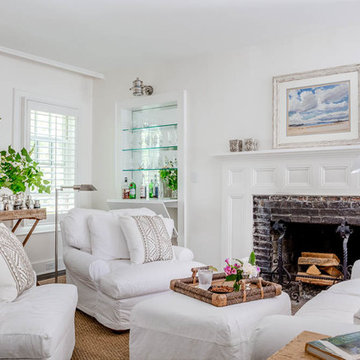
The Living Room of a little cottage nestled into a picturesque Vermont village.
Photo: Greg Premru
Kleines, Abgetrenntes Shabby-Chic Wohnzimmer mit weißer Wandfarbe, braunem Holzboden, Kamin, Kaminumrandung aus Backstein und braunem Boden in Boston
Kleines, Abgetrenntes Shabby-Chic Wohnzimmer mit weißer Wandfarbe, braunem Holzboden, Kamin, Kaminumrandung aus Backstein und braunem Boden in Boston
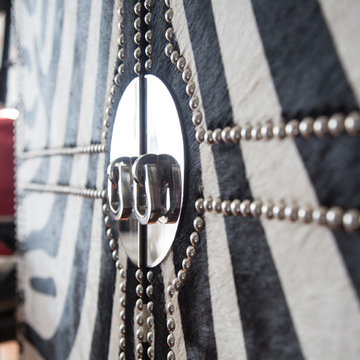
Mittelgroßes, Repräsentatives, Offenes Shabby-Chic Wohnzimmer mit weißer Wandfarbe, dunklem Holzboden, Kamin, verputzter Kaminumrandung und braunem Boden in Sonstige
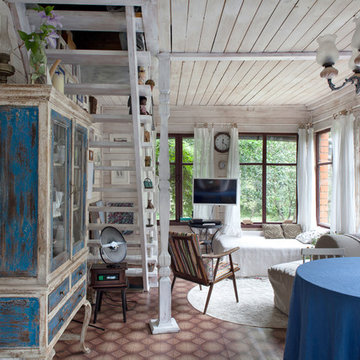
Photo by: Наталия Куприянова © 2016 Houzz
Съемка для статьи: https://www.houzz.ru/ideabooks/71723126
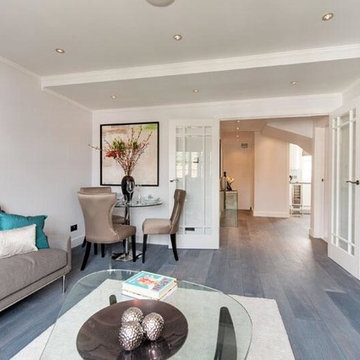
Here you can see the Istoria Bespoke Castle Oak engineered wood floor, supplied by Jordan Andrews to STS Group Investments for one of their developments in London's famous Abbey Road. As you can see the wooden floor flows throughout the home including the staircase. The white walls and ceiling give a beautiful contrast to the darker grey/blue flooring in this modern home.
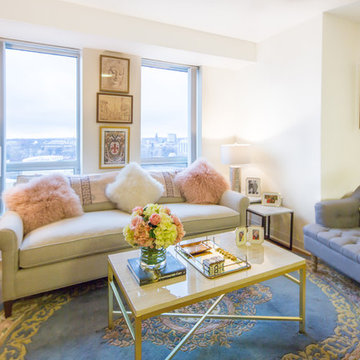
Kleine, Fernseherlose, Offene Shabby-Chic Bibliothek mit weißer Wandfarbe und Laminat in Boston

This Atlantic holiday cottage is located in the unique landscape of the creek at Towd Point, in Southampton, one of only 28 Federal Ecological Preserves in the US. Caterina and Bob, a design couple who owns the architecture firm TRA studio in the city, chose the property because of their historic ties to the area and the extraordinary setting and its precise location within it: it is the only house whose site is at the bend of the Towd Point peninsula, right where the views of the protected creek are at the widest and where a little beach naturally occurred.
Although the views are open and vast, the property is minimal, way too small to even consider a small pool or spa: the pristine creek is the house water feature, the recreation expansion of the diminutive back yard. We often joke that at TRA we can make small spaces feel big, which is, exactly what we did.
As often happened with TRA’s renovation projects, as well as with the most recent art pieces by Robert Traboscia, one of the Studio’s founders, the house is an “object trouve’’, originally a modest fishing outpost, that went through many alterations, to finally find a refreshed life as a modern cottage for a New York family. A vintage busted kayak, repurposed as a planter, completes the process.
The cottage is actually a collection of objects: the original Bayman’s cottage now houses two bedrooms, the adjoining deck soon afterwards was enclosed to make space for the kitchen/dining volume and a newer living room addition was later built to complete the compound.’
The compactness of the volumes contributes to the environmental quality of the house, whose
simple natural materials have been carefully restored and insulated, while the simplicity of the volumes, which has been respectfully retained, talks about a nostalgia for the past Long Island seaside retreats. The single level recognizable gabled roof silhouette sits comfortably on the private beach, the greyed cedar deck acting as a platform to connect with the landscape.
The informal weathered materials and the reductive color palette weave effortlessly from the exterior to the interior, creating a serene environment, echoing the coastal landscape, which emphasizes the line where the water meets the sky, the natural beach, tall breezy grasses and the multitude of happy birds who call the creek home.
The restoration process started with the modest goal of cleaning up the walls and replace the worn uneven floor, it soon turned into a forensic research for the original elements, uncovering the historic foam-green siding gabled façade that is now the backdrop of the dining pavilion. The renovation respected the history of the place: everything changed and everything stayed the same.
In an area known for vast, affluent, estates, the house is often the place where friends and family gather: the size of the house, the largeness of the creek, the wild life coexisting in harmony with the visitors, the availability of a swim in the bay or kayak adventure, are all interesting and inviting. We often observed that people do not want to leave our interiors, we love the little house because is a place that you never need to leave, this is definitely a house where there is always something to do. In the Hamptons, the question is often “what you are looking at”, usually the pool or landscaped nature, here it is easy to respond: our private beach and protected nature.
The landscaping simply aims at enhancing the existing: three sculptural and weathered trees were given new life, the natural arch of the Creek, further outlined by the bulkhead, is amplified and repeated, similarly to rock stratifications, to connect to the house and define the different modes of the landscape: native grasses, private beach, gravel lawn, fence and finally Towd Point Road. Towd Point Little Beach is a habitat meant to be shared with birds and animals.
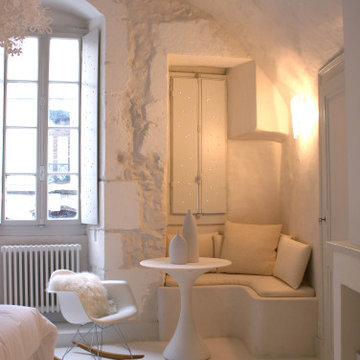
Kleines, Offenes Shabby-Chic Wohnzimmer mit weißer Wandfarbe, hellem Holzboden, weißem Boden und gewölbter Decke in Lyon
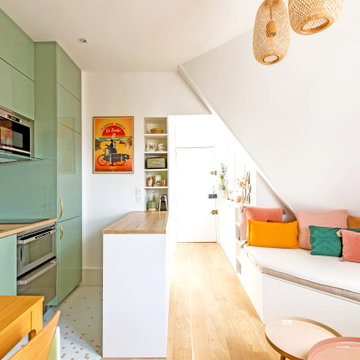
Dans l'autre sens, côté chambre, on voit au loin l'entrée, et derrière la cuisine se situe la salle d'eau.
Cette pièce de vie comprend 3 espaces distincts: cuisine, salon et salle à manger.
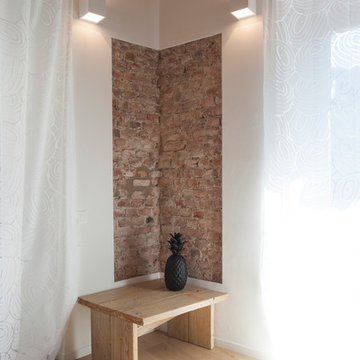
Zona giorno con doppio affaccio, dal quale si può godere della vista del Parco Trotter. L'uso di pochi arredi e di materiali naturali, rendono l'ambiente la rendono in armonia con il contesto.
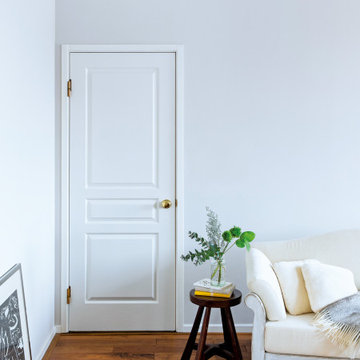
Shabby-Look Wohnzimmer ohne Kamin mit weißer Wandfarbe, dunklem Holzboden, braunem Boden, Tapetendecke und Tapetenwänden in Sonstige
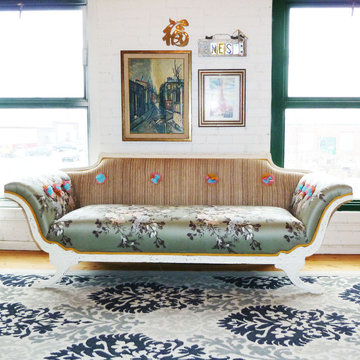
Loft living with Vintage Renewal Empire Sofa and thrifted artwork
Shabby-Look Wohnzimmer mit weißer Wandfarbe und braunem Holzboden in Denver
Shabby-Look Wohnzimmer mit weißer Wandfarbe und braunem Holzboden in Denver
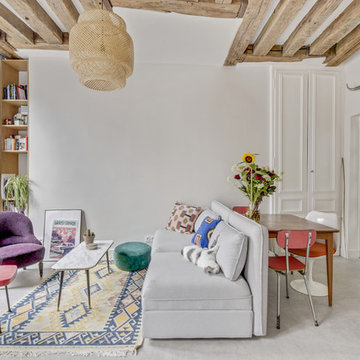
Shoootin
Shabby-Chic Wohnzimmer ohne Kamin mit weißer Wandfarbe und grauem Boden in Paris
Shabby-Chic Wohnzimmer ohne Kamin mit weißer Wandfarbe und grauem Boden in Paris
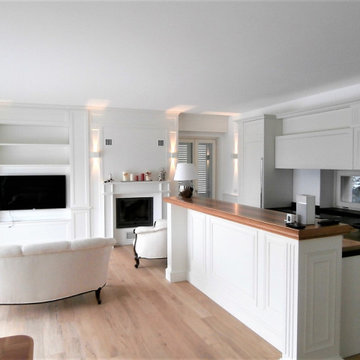
Open space total white con boiserie moderna e pavimento in parquet di rovere spazzolat, con camino e zona tv
Geräumiges, Offenes Shabby-Chic Wohnzimmer mit weißer Wandfarbe, dunklem Holzboden, Kamin, verputzter Kaminumrandung, TV-Wand, braunem Boden und vertäfelten Wänden in Sonstige
Geräumiges, Offenes Shabby-Chic Wohnzimmer mit weißer Wandfarbe, dunklem Holzboden, Kamin, verputzter Kaminumrandung, TV-Wand, braunem Boden und vertäfelten Wänden in Sonstige
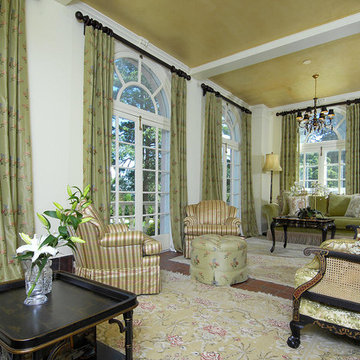
Repräsentatives, Abgetrenntes, Geräumiges, Fernseherloses Shabby-Style Wohnzimmer ohne Kamin mit weißer Wandfarbe, Backsteinboden und braunem Boden in New York
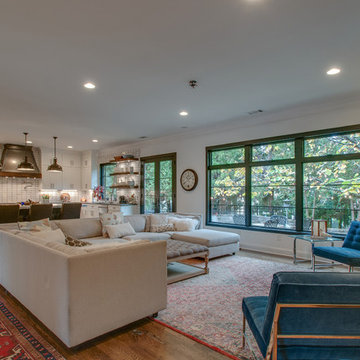
Another angle.
Großes, Offenes Shabby-Look Wohnzimmer mit weißer Wandfarbe, braunem Holzboden, TV-Wand, braunem Boden, Kamin und gefliester Kaminumrandung in Nashville
Großes, Offenes Shabby-Look Wohnzimmer mit weißer Wandfarbe, braunem Holzboden, TV-Wand, braunem Boden, Kamin und gefliester Kaminumrandung in Nashville
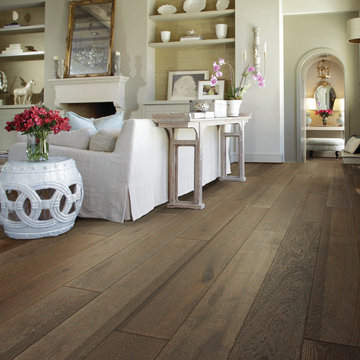
Großes, Repräsentatives, Fernseherloses, Abgetrenntes Shabby-Look Wohnzimmer mit weißer Wandfarbe, braunem Holzboden, Kamin, Kaminumrandung aus Holz und braunem Boden in San Diego
Shabby-Chic Wohnzimmer mit weißer Wandfarbe Ideen und Design
8
