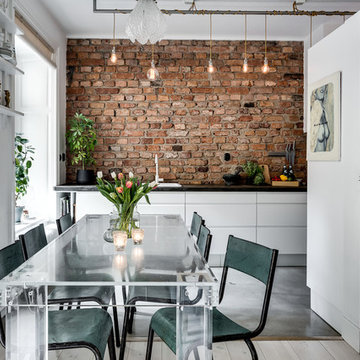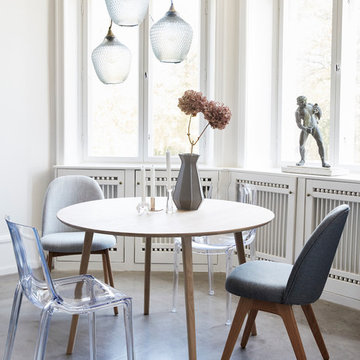Skandinavische Esszimmer mit Betonboden Ideen und Design
Suche verfeinern:
Budget
Sortieren nach:Heute beliebt
1 – 20 von 281 Fotos
1 von 3
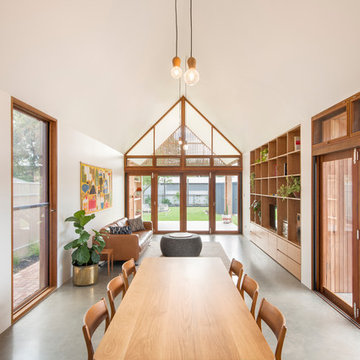
Photos by David Sievers
Offenes Nordisches Esszimmer mit weißer Wandfarbe, Betonboden und grauem Boden in Adelaide
Offenes Nordisches Esszimmer mit weißer Wandfarbe, Betonboden und grauem Boden in Adelaide

After the second fallout of the Delta Variant amidst the COVID-19 Pandemic in mid 2021, our team working from home, and our client in quarantine, SDA Architects conceived Japandi Home.
The initial brief for the renovation of this pool house was for its interior to have an "immediate sense of serenity" that roused the feeling of being peaceful. Influenced by loneliness and angst during quarantine, SDA Architects explored themes of escapism and empathy which led to a “Japandi” style concept design – the nexus between “Scandinavian functionality” and “Japanese rustic minimalism” to invoke feelings of “art, nature and simplicity.” This merging of styles forms the perfect amalgamation of both function and form, centred on clean lines, bright spaces and light colours.
Grounded by its emotional weight, poetic lyricism, and relaxed atmosphere; Japandi Home aesthetics focus on simplicity, natural elements, and comfort; minimalism that is both aesthetically pleasing yet highly functional.
Japandi Home places special emphasis on sustainability through use of raw furnishings and a rejection of the one-time-use culture we have embraced for numerous decades. A plethora of natural materials, muted colours, clean lines and minimal, yet-well-curated furnishings have been employed to showcase beautiful craftsmanship – quality handmade pieces over quantitative throwaway items.
A neutral colour palette compliments the soft and hard furnishings within, allowing the timeless pieces to breath and speak for themselves. These calming, tranquil and peaceful colours have been chosen so when accent colours are incorporated, they are done so in a meaningful yet subtle way. Japandi home isn’t sparse – it’s intentional.
The integrated storage throughout – from the kitchen, to dining buffet, linen cupboard, window seat, entertainment unit, bed ensemble and walk-in wardrobe are key to reducing clutter and maintaining the zen-like sense of calm created by these clean lines and open spaces.
The Scandinavian concept of “hygge” refers to the idea that ones home is your cosy sanctuary. Similarly, this ideology has been fused with the Japanese notion of “wabi-sabi”; the idea that there is beauty in imperfection. Hence, the marriage of these design styles is both founded on minimalism and comfort; easy-going yet sophisticated. Conversely, whilst Japanese styles can be considered “sleek” and Scandinavian, “rustic”, the richness of the Japanese neutral colour palette aids in preventing the stark, crisp palette of Scandinavian styles from feeling cold and clinical.
Japandi Home’s introspective essence can ultimately be considered quite timely for the pandemic and was the quintessential lockdown project our team needed.
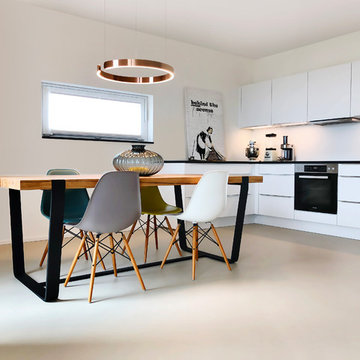
Du findest spannende Hinweise zu diesem Projekt in der Projektbeschreibung oben.
Fotografie Mohan Karakoc
Offenes, Mittelgroßes Skandinavisches Esszimmer ohne Kamin mit Betonboden, beigem Boden und weißer Wandfarbe in Köln
Offenes, Mittelgroßes Skandinavisches Esszimmer ohne Kamin mit Betonboden, beigem Boden und weißer Wandfarbe in Köln
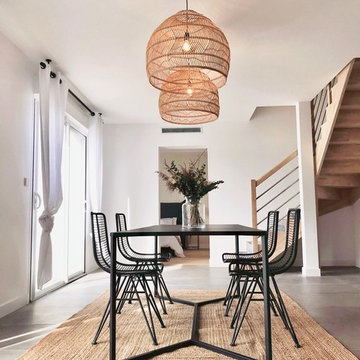
Aurore Le Léannec
Nordisches Esszimmer mit Betonboden, grauem Boden und weißer Wandfarbe in Bordeaux
Nordisches Esszimmer mit Betonboden, grauem Boden und weißer Wandfarbe in Bordeaux
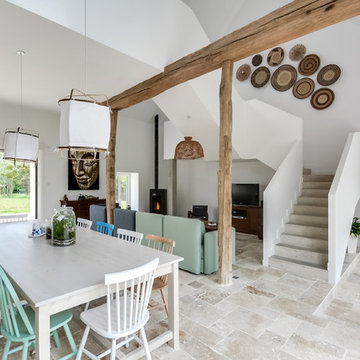
Meero
Großes Skandinavisches Esszimmer mit weißer Wandfarbe, Kaminofen, beigem Boden und Betonboden in Paris
Großes Skandinavisches Esszimmer mit weißer Wandfarbe, Kaminofen, beigem Boden und Betonboden in Paris
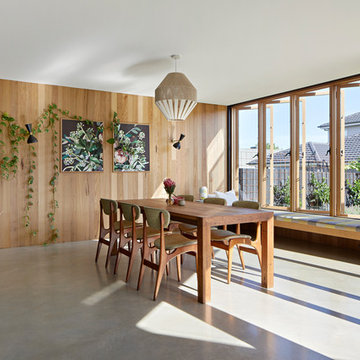
Tatjana Plitt
Skandinavische Wohnküche mit brauner Wandfarbe, Betonboden und grauem Boden in Melbourne
Skandinavische Wohnküche mit brauner Wandfarbe, Betonboden und grauem Boden in Melbourne
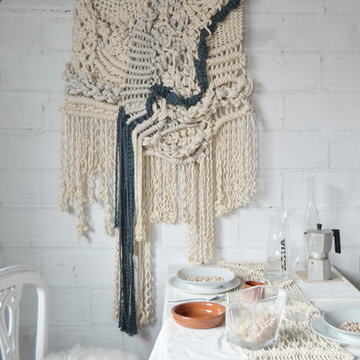
Interior styling and Macrame production by Ranran design.
We worked on a exquisite decoration research for a Nordic atmosphere for our client.
Working from research decoration, styling, solor palette, textiles and our unique and custom macrame piece
Photo and styling by Belen Senra
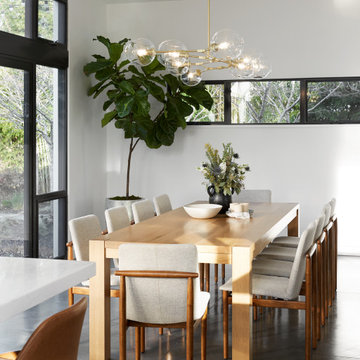
Große Skandinavische Wohnküche mit weißer Wandfarbe, Betonboden und grauem Boden in San Francisco
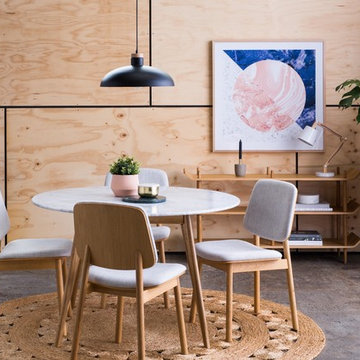
Citizens of Style
Mittelgroßes Skandinavisches Esszimmer ohne Kamin mit beiger Wandfarbe, Betonboden und braunem Boden in Sydney
Mittelgroßes Skandinavisches Esszimmer ohne Kamin mit beiger Wandfarbe, Betonboden und braunem Boden in Sydney
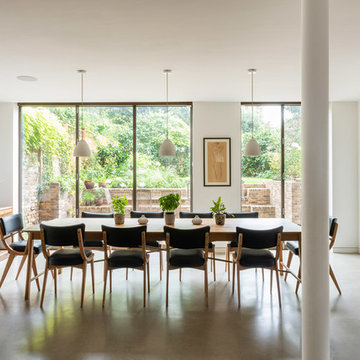
Caroline Mardon
Große Skandinavische Wohnküche mit Betonboden, grauem Boden und weißer Wandfarbe in London
Große Skandinavische Wohnküche mit Betonboden, grauem Boden und weißer Wandfarbe in London

Images by Nic LeHoux
Designed as a home and studio for a photographer and his young family, Lightbox is located on a peninsula that extends south from British Columbia across the border to Point Roberts. The densely forested site lies beside a 180-acre park that overlooks the Strait of Georgia, the San Juan Islands and the Puget Sound.
Having experienced the world from under a black focusing cloth and large format camera lens, the photographer has a special fondness for simplicity and an appreciation of unique, genuine and well-crafted details.
The home was made decidedly modest, in size and means, with a building skin utilizing simple materials in a straightforward yet innovative configuration. The result is a structure crafted from affordable and common materials such as exposed wood two-bys that form the structural frame and directly support a prefabricated aluminum window system of standard glazing units uniformly sized to reduce the complexity and overall cost.
Accessed from the west on a sloped boardwalk that bisects its two contrasting forms, the house sits lightly on the land above the forest floor.
A south facing two-story glassy cage for living captures the sun and view as it celebrates the interplay of light and shadow in the forest. To the north, stairs are contained in a thin wooden box stained black with a traditional Finnish pine tar coating. Narrow apertures in the otherwise solid dark wooden wall sharply focus the vibrant cropped views of the old growth fir trees at the edge of the deep forest.
Lightbox is an uncomplicated yet powerful gesture that enables one to view the subtlety and beauty of the site while providing comfort and pleasure in the constantly changing light of the forest.
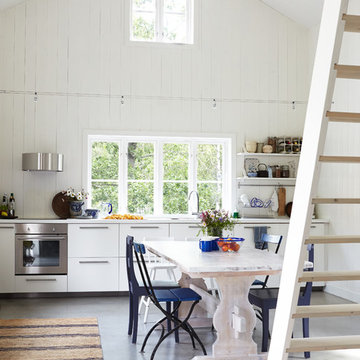
Magnus Anesund
Geräumige Skandinavische Wohnküche mit Betonboden und weißer Wandfarbe in Stockholm
Geräumige Skandinavische Wohnküche mit Betonboden und weißer Wandfarbe in Stockholm
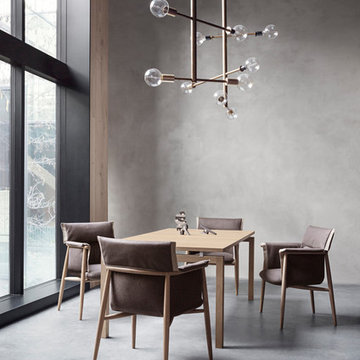
Skandinavisches Esszimmer mit grauer Wandfarbe, grauem Boden und Betonboden in Tokio

Anna Stathaki
Offenes, Großes Skandinavisches Esszimmer mit Betonboden und grauem Boden in London
Offenes, Großes Skandinavisches Esszimmer mit Betonboden und grauem Boden in London
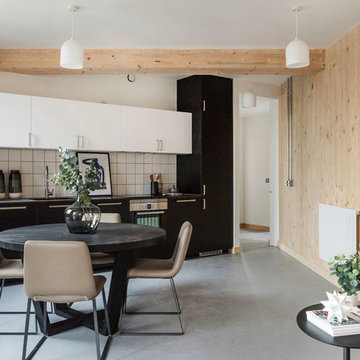
Mittelgroße Nordische Wohnküche mit Betonboden, grauem Boden und weißer Wandfarbe in London
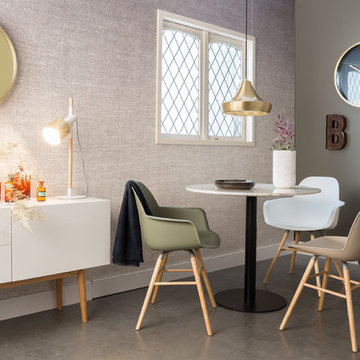
Zuiver's motto is all about creating fun, on-trend stuff for your home and office. Based in the Netherlands, the Zuiver Design Team selects products with that unique twist, either by choice of material, shape or function. This diversity of products is what creates an inspiring and powerful collection. Zuiver produces high end, stylish, Scandi-style pieces that fit in your home, office, holiday house, restaurant or rentals. Full of style, colour and edgy designs, Zuiver is creating not only pieces of furniture but statements that make a house feel like your own unique paradise. Never before seen in the UK, these pieces are one of a kind and perfect for giving your home a touch of fun.
FSC, green dining chair, green wall, hygge, lagom, marble table, nordic, olive green, pastel dining chairs, scandinavian, taupe dining chair, white and oak, white dining chair, Zuiver
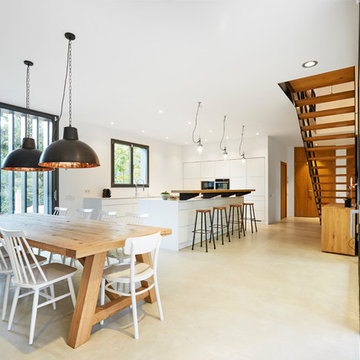
Starp Estudi
Offenes, Geräumiges Nordisches Esszimmer mit beigem Boden, weißer Wandfarbe und Betonboden in Sonstige
Offenes, Geräumiges Nordisches Esszimmer mit beigem Boden, weißer Wandfarbe und Betonboden in Sonstige

A table space to gather people together. The dining table is a Danish design and is extendable, set against a contemporary Nordic forest mural.
Geräumige Skandinavische Wohnküche ohne Kamin mit Betonboden, grauem Boden, grüner Wandfarbe und Tapetenwänden in London
Geräumige Skandinavische Wohnküche ohne Kamin mit Betonboden, grauem Boden, grüner Wandfarbe und Tapetenwänden in London
Skandinavische Esszimmer mit Betonboden Ideen und Design
1
