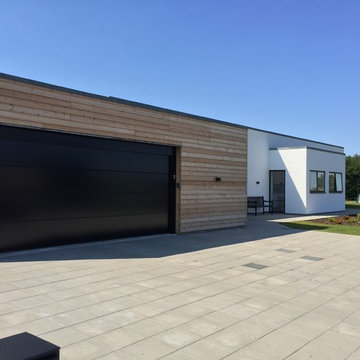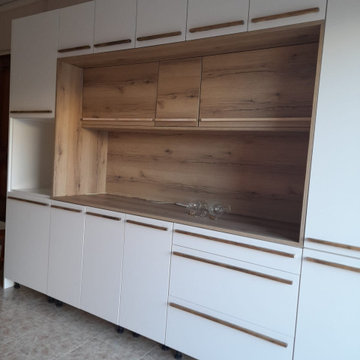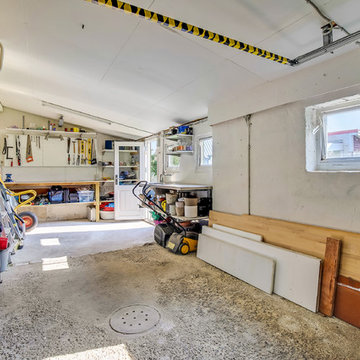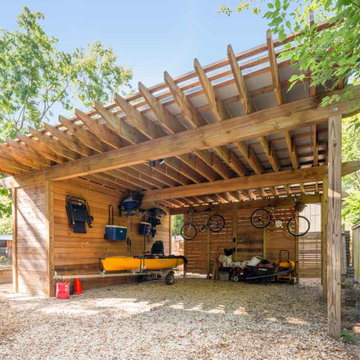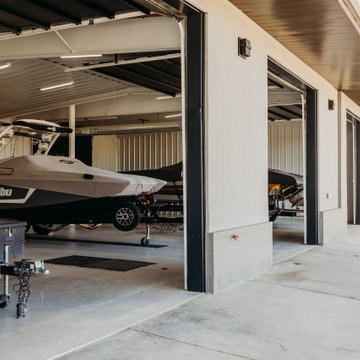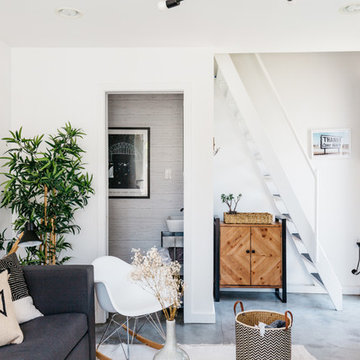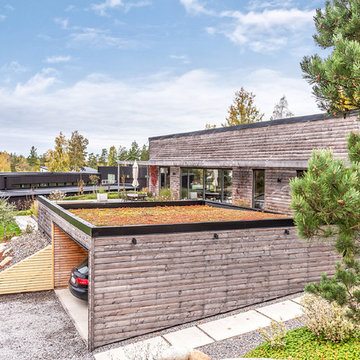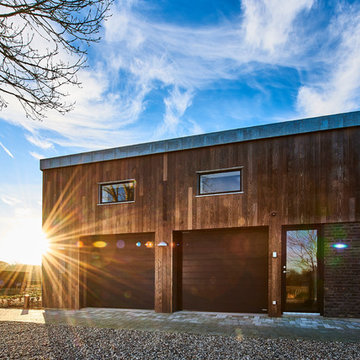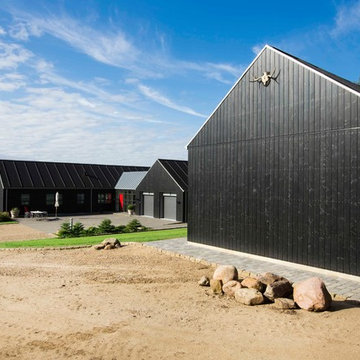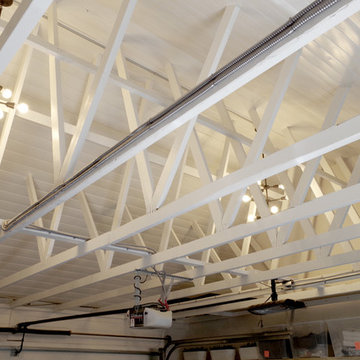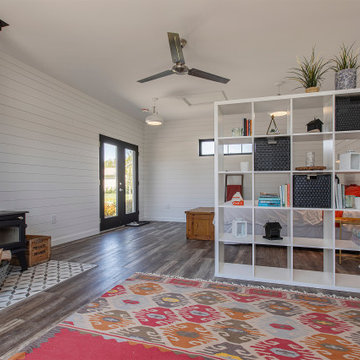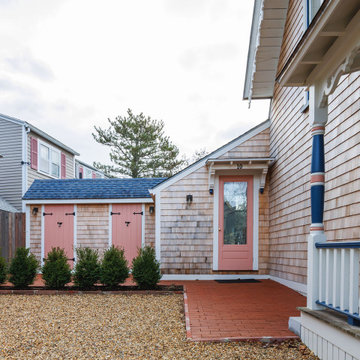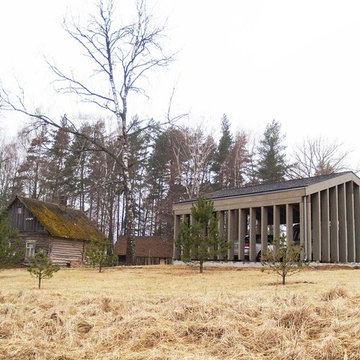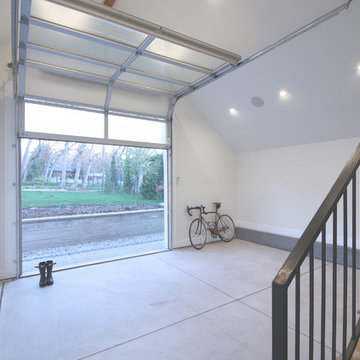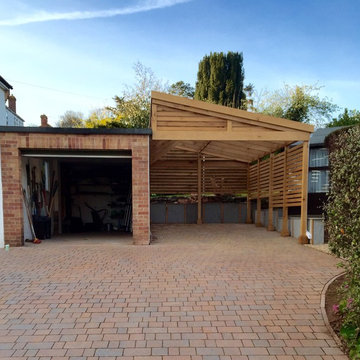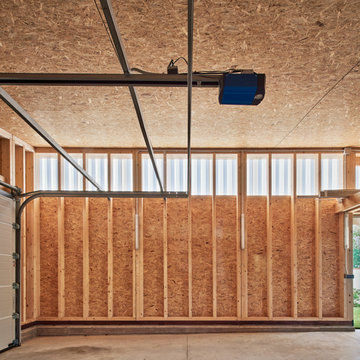Skandinavische Garagen Ideen und Design
Suche verfeinern:
Budget
Sortieren nach:Heute beliebt
41 – 60 von 444 Fotos
1 von 2
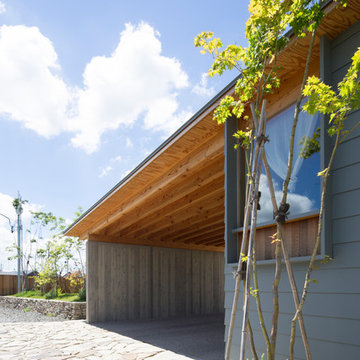
アプローチ、外観。
Freistehende, Mittelgroße Nordische Garage mit überdachter Auffahrt in Nagoya
Freistehende, Mittelgroße Nordische Garage mit überdachter Auffahrt in Nagoya
Finden Sie den richtigen Experten für Ihr Projekt
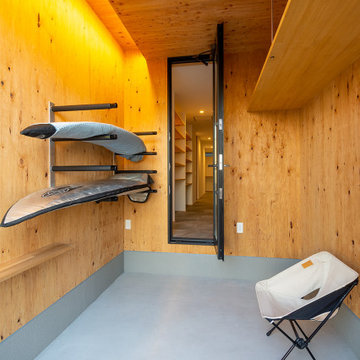
サーフィンが趣味のご主人のためのホビースペース。構造用合板のオイル塗装で仕上げたラフな隠れ家的空間です。サーフボードなどの道具の収納とメンテナンスをこの部屋で行います。スチールドアからすぐ駐車スペースへアクセスすることが可能で、荷物の積み込みもスムーズ。また、テラスドアから室内に入ると、奥の水廻りへと繋がるため、サーフィンからの帰宅後にすぐシャワーを浴びることもできます。
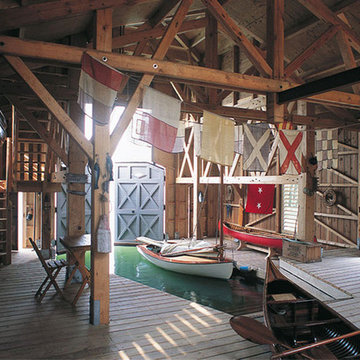
Hangar à bateaux comprenant une grande porte centrale de très grande hauteur, donnant sur le lac, permettant le passage des bateaux sans démâter. Une grande porte est également située sur l'arrière pour faciliter le transport des bateaux sur terre.
(photo Jérôme Darblay)
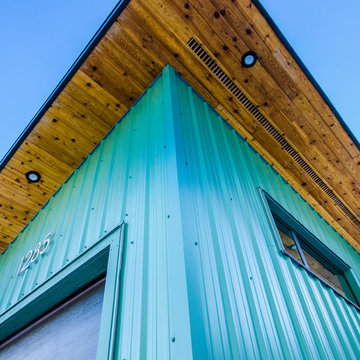
Salida del Sol is a home designed for Revelstoke. Using advanced techniques for building envelope design, climate models, and thermal comfort design, this home has been carefully designed to live and perform well in the specific microclimate in which it resides.
The house is oriented with maximum exposure and majority of the glazing to the southerly aspect, to greatly reduce energy costs by embracing passive solar gain and natural lighting. The other aspects of the home have minimal glazing, to insulate for the prevailing winds and harsh winter temperatures. We designed the layout so the living spaces are enjoyed on the southern side of the house and closets, bathrooms, and mechanical on the north. The garage, positioned on the north side of the house, provides a buffer zone to shield it from the northern exposure during the winter.
The bedrooms are separated to optimise privacy, with the master bedroom oriented to receive the early morning sunlight coming from the east. A large southern window and glazed sliding door in the lounge room provide passive solar gain during the winter months and shoulder seasons, and the overhang of the eaves give shade during the summer heat. Operable windows have also been carefully planned for cross ventilation, helping to cool the rooms in the summer and bring fresh air in during any season.
With thorough consideration given to wind patterns, daylighting, orientation and glazing, Salida del Sol ‘opens the sunrise’ for its operation and its occupants.
Skandinavische Garagen Ideen und Design
3
