Skandinavische Küchen mit buntem Boden Ideen und Design
Suche verfeinern:
Budget
Sortieren nach:Heute beliebt
101 – 120 von 458 Fotos
1 von 3
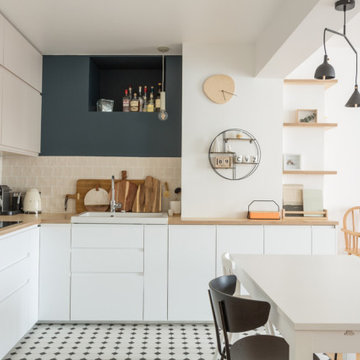
Les chambres de toute la famille ont été pensées pour être le plus ludiques possible. En quête de bien-être, les propriétaire souhaitaient créer un nid propice au repos et conserver une palette de matériaux naturels et des couleurs douces. Un défi relevé avec brio !
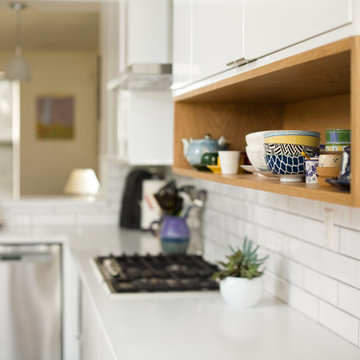
CC interior design
Beatta Bosworth Photography
Geschlossene, Mittelgroße Nordische Küche ohne Insel in U-Form mit Einbauwaschbecken, flächenbündigen Schrankfronten, weißen Schränken, Quarzwerkstein-Arbeitsplatte, Küchenrückwand in Weiß, Rückwand aus Metrofliesen, Küchengeräten aus Edelstahl, Zementfliesen für Boden und buntem Boden in Los Angeles
Geschlossene, Mittelgroße Nordische Küche ohne Insel in U-Form mit Einbauwaschbecken, flächenbündigen Schrankfronten, weißen Schränken, Quarzwerkstein-Arbeitsplatte, Küchenrückwand in Weiß, Rückwand aus Metrofliesen, Küchengeräten aus Edelstahl, Zementfliesen für Boden und buntem Boden in Los Angeles
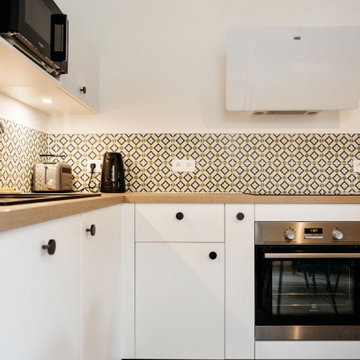
La cuisine est fonctionnelle et complète, dans un décor doux et chaleureux. Les détails la subliment. Les plinthes et les boutons noirs viennent contraster les façades blanches, lui donnant fière allure. La crédence est reprise sur le sol pour former un ensemble cohérent, et créer visuellement une délimitation des espaces par les sols.
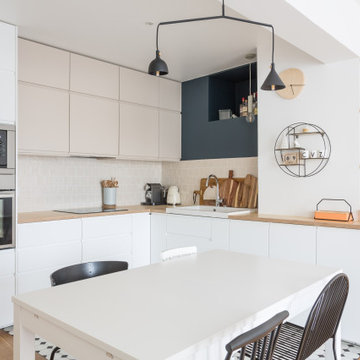
Les chambres de toute la famille ont été pensées pour être le plus ludiques possible. En quête de bien-être, les propriétaire souhaitaient créer un nid propice au repos et conserver une palette de matériaux naturels et des couleurs douces. Un défi relevé avec brio !
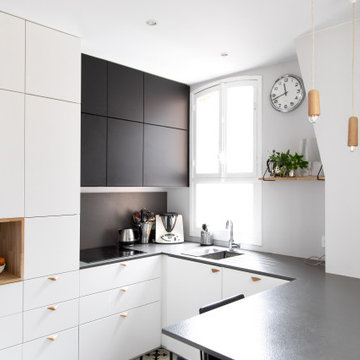
Mittelgroße Skandinavische Küche in U-Form mit Unterbauwaschbecken, flächenbündigen Schrankfronten, Laminat-Arbeitsplatte, Küchenrückwand in Schwarz, Zementfliesen für Boden, Halbinsel, buntem Boden, schwarzer Arbeitsplatte und schwarzen Schränken in Sonstige
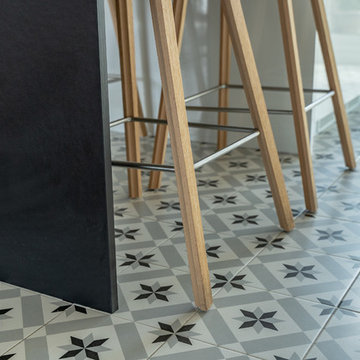
http://contentostudio.com
Offene, Große Skandinavische Küche mit Unterbauwaschbecken, flächenbündigen Schrankfronten, weißen Schränken, Quarzwerkstein-Arbeitsplatte, Küchenrückwand in Schwarz, Elektrogeräten mit Frontblende, Zementfliesen für Boden, Kücheninsel, buntem Boden und schwarzer Arbeitsplatte in Barcelona
Offene, Große Skandinavische Küche mit Unterbauwaschbecken, flächenbündigen Schrankfronten, weißen Schränken, Quarzwerkstein-Arbeitsplatte, Küchenrückwand in Schwarz, Elektrogeräten mit Frontblende, Zementfliesen für Boden, Kücheninsel, buntem Boden und schwarzer Arbeitsplatte in Barcelona
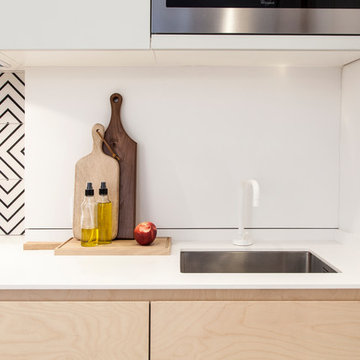
Photo : BCDF Studio
Mittelgroße, Offene, Einzeilige Skandinavische Küche ohne Insel mit Unterbauwaschbecken, Kassettenfronten, hellen Holzschränken, Quarzit-Arbeitsplatte, Küchenrückwand in Weiß, Rückwand aus Keramikfliesen, Elektrogeräten mit Frontblende, Zementfliesen für Boden, buntem Boden und weißer Arbeitsplatte in Paris
Mittelgroße, Offene, Einzeilige Skandinavische Küche ohne Insel mit Unterbauwaschbecken, Kassettenfronten, hellen Holzschränken, Quarzit-Arbeitsplatte, Küchenrückwand in Weiß, Rückwand aus Keramikfliesen, Elektrogeräten mit Frontblende, Zementfliesen für Boden, buntem Boden und weißer Arbeitsplatte in Paris
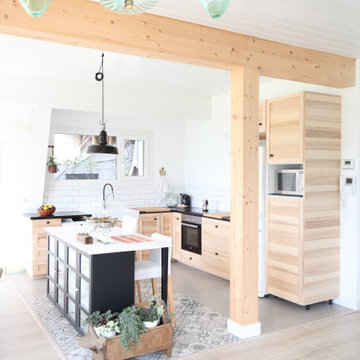
Mittelgroße Skandinavische Wohnküche in L-Form mit Doppelwaschbecken, flächenbündigen Schrankfronten, hellen Holzschränken, Quarzit-Arbeitsplatte, schwarzen Elektrogeräten, Laminat, Kücheninsel, buntem Boden und schwarzer Arbeitsplatte in Bilbao
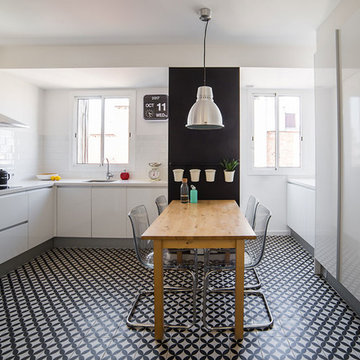
MADE Architecture & Interior Design
Geschlossene, Große Nordische Küche ohne Insel in U-Form mit Unterbauwaschbecken, flächenbündigen Schrankfronten, weißen Schränken, Quarzwerkstein-Arbeitsplatte, Küchenrückwand in Weiß, Rückwand aus Keramikfliesen, Küchengeräten aus Edelstahl, Keramikboden, buntem Boden und weißer Arbeitsplatte in Barcelona
Geschlossene, Große Nordische Küche ohne Insel in U-Form mit Unterbauwaschbecken, flächenbündigen Schrankfronten, weißen Schränken, Quarzwerkstein-Arbeitsplatte, Küchenrückwand in Weiß, Rückwand aus Keramikfliesen, Küchengeräten aus Edelstahl, Keramikboden, buntem Boden und weißer Arbeitsplatte in Barcelona
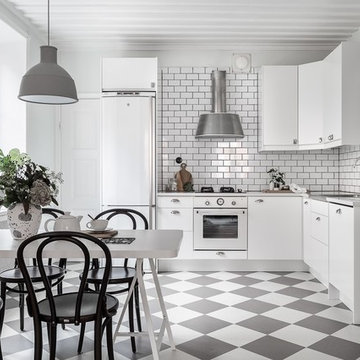
Skandinavische Wohnküche in L-Form mit flächenbündigen Schrankfronten, Küchenrückwand in Weiß, Rückwand aus Metrofliesen, weißen Elektrogeräten und buntem Boden in Stockholm
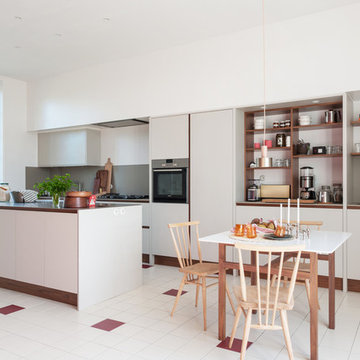
Le chef cuisinier Lars a choisi le domaine de Haute Roche pour y dresser ses tables et chambres d'hôtes, dans la tranquillité de la vallée de la Loire, à Oudon, proche de la ville de Nantes.
Les anciennes cuisine et salle à manger, désormais ne font qu'une, surplombant le domaine versant sud, et baigne de lumière. L'espace est idéal pour y marier la convivialité des repas pris en commun chez l'habitant et la technique d'un équipement de professionnel.
Stylisme: KOPO, Aurélie lesage
Crédit photo: Germain Herriau
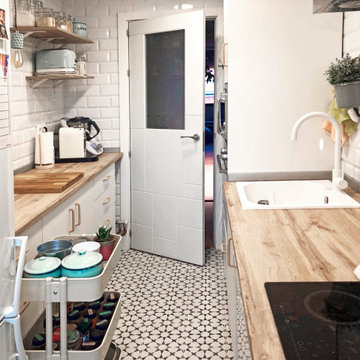
Bea y Aitor son una pareja joven que espera su primer hijo. Han decidido reformar su cocina antes de que nazca.
La idea que hemos propuesto es una cocina práctica, sencilla, para ser utilizada.
Los tonos claros aportan gran luminosidad, la encimera de madera calidez y sencillez. El resultado nos gusta mucho!!
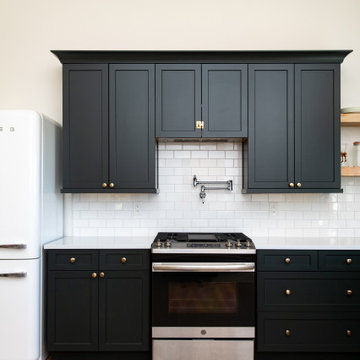
Offene, Mittelgroße Skandinavische Küche ohne Insel in L-Form mit Landhausspüle, Schrankfronten im Shaker-Stil, grünen Schränken, Quarzwerkstein-Arbeitsplatte, Küchenrückwand in Weiß, Rückwand aus Metrofliesen, Küchengeräten aus Edelstahl, hellem Holzboden, buntem Boden und weißer Arbeitsplatte in Sacramento
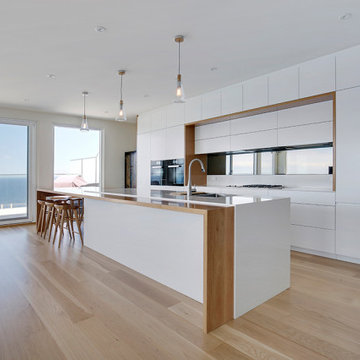
Offene, Zweizeilige, Große Skandinavische Küche mit Einbauwaschbecken, flächenbündigen Schrankfronten, weißen Schränken, Quarzwerkstein-Arbeitsplatte, Küchenrückwand in Metallic, Rückwand aus Spiegelfliesen, Küchengeräten aus Edelstahl, hellem Holzboden, Kücheninsel, buntem Boden, weißer Arbeitsplatte und Kassettendecke in Sydney
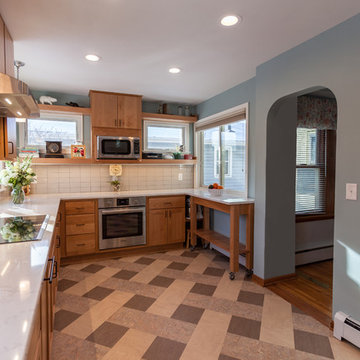
This 1901-built bungalow in the Longfellow neighborhood of South Minneapolis was ready for a new functional kitchen. The homeowners love Scandinavian design, so the new space melds the bungalow home with Scandinavian design influences.
A wall was removed between the existing kitchen and old breakfast nook for an expanded kitchen footprint.
Marmoleum modular tile floor was installed in a custom pattern, as well as new windows throughout. New Crystal Cabinetry natural alder cabinets pair nicely with the Cambria quartz countertops in the Torquay design, and the new simple stacked ceramic backsplash.
All new electrical and LED lighting throughout, along with windows on three walls create a wonderfully bright space.
Sleek, stainless steel appliances were installed, including a Bosch induction cooktop.
Storage components were included, like custom cabinet pull-outs, corner cabinet pull-out, spice racks, and floating shelves.
One of our favorite features is the movable island on wheels that can be placed in the center of the room for serving and prep, OR it can pocket next to the southwest window for a cozy eat-in space to enjoy coffee and tea.
Overall, the new space is simple, clean and cheerful. Minimal clean lines and natural materials are great in a Minnesotan home.
Designed by: Emily Blonigen.
See full details, including before photos at https://www.castlebri.com/kitchens/project-3408-1/
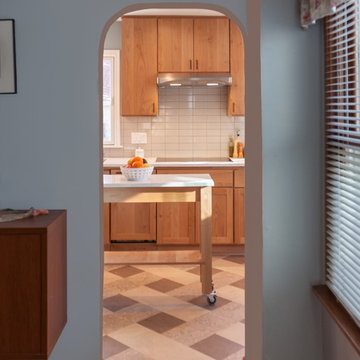
This 1901-built bungalow in the Longfellow neighborhood of South Minneapolis was ready for a new functional kitchen. The homeowners love Scandinavian design, so the new space melds the bungalow home with Scandinavian design influences.
A wall was removed between the existing kitchen and old breakfast nook for an expanded kitchen footprint.
Marmoleum modular tile floor was installed in a custom pattern, as well as new windows throughout. New Crystal Cabinetry natural alder cabinets pair nicely with the Cambria quartz countertops in the Torquay design, and the new simple stacked ceramic backsplash.
All new electrical and LED lighting throughout, along with windows on three walls create a wonderfully bright space.
Sleek, stainless steel appliances were installed, including a Bosch induction cooktop.
Storage components were included, like custom cabinet pull-outs, corner cabinet pull-out, spice racks, and floating shelves.
One of our favorite features is the movable island on wheels that can be placed in the center of the room for serving and prep, OR it can pocket next to the southwest window for a cozy eat-in space to enjoy coffee and tea.
Overall, the new space is simple, clean and cheerful. Minimal clean lines and natural materials are great in a Minnesotan home.
Designed by: Emily Blonigen.
See full details, including before photos at https://www.castlebri.com/kitchens/project-3408-1/
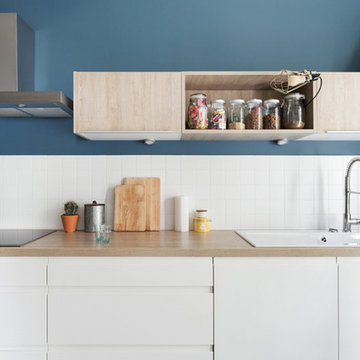
Cuisine blanche et chêne, proposition du bleu pour mettre en valeur les carreaux de ciments du sol
Geschlossene, Mittelgroße Nordische Küche ohne Insel mit Unterbauwaschbecken, weißen Schränken, Arbeitsplatte aus Holz, Küchenrückwand in Weiß, Zementfliesen für Boden und buntem Boden in Marseille
Geschlossene, Mittelgroße Nordische Küche ohne Insel mit Unterbauwaschbecken, weißen Schränken, Arbeitsplatte aus Holz, Küchenrückwand in Weiß, Zementfliesen für Boden und buntem Boden in Marseille
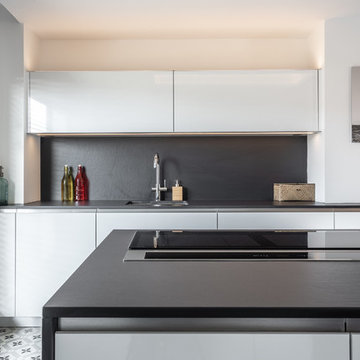
http://contentostudio.com
Offene, Große Skandinavische Küche mit Unterbauwaschbecken, flächenbündigen Schrankfronten, weißen Schränken, Quarzwerkstein-Arbeitsplatte, Küchenrückwand in Schwarz, Elektrogeräten mit Frontblende, Zementfliesen für Boden, Kücheninsel, buntem Boden und schwarzer Arbeitsplatte in Barcelona
Offene, Große Skandinavische Küche mit Unterbauwaschbecken, flächenbündigen Schrankfronten, weißen Schränken, Quarzwerkstein-Arbeitsplatte, Küchenrückwand in Schwarz, Elektrogeräten mit Frontblende, Zementfliesen für Boden, Kücheninsel, buntem Boden und schwarzer Arbeitsplatte in Barcelona
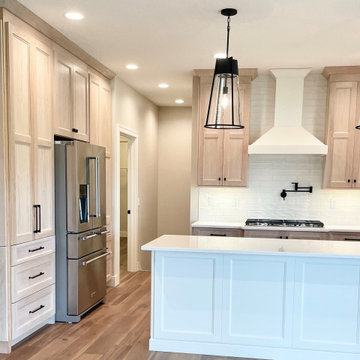
Wynnbrooke Cabinetry kitchen featuring White Oak "Cascade" door and "Sand" stain and "Linen" painted island. MSI "Carrara Breve" quartz, COREtec "Blended Caraway" vinyl plank floors, Quorum black kitchen lighting, and Stainless Steel KitchenAid appliances also featured.
New home built in Kewanee, Illinois with cabinetry, counters, appliances, lighting, flooring, and tile by Village Home Stores for Hazelwood Homes of the Quad Cities.
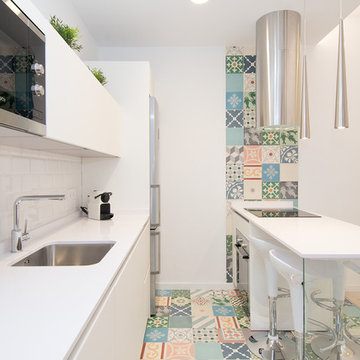
Guillermo Cruzado
Nordische Küche mit Unterbauwaschbecken, Küchenrückwand in Weiß, Küchengeräten aus Edelstahl, buntem Boden, weißer Arbeitsplatte, flächenbündigen Schrankfronten, weißen Schränken, Rückwand aus Metrofliesen und Halbinsel in Madrid
Nordische Küche mit Unterbauwaschbecken, Küchenrückwand in Weiß, Küchengeräten aus Edelstahl, buntem Boden, weißer Arbeitsplatte, flächenbündigen Schrankfronten, weißen Schränken, Rückwand aus Metrofliesen und Halbinsel in Madrid
Skandinavische Küchen mit buntem Boden Ideen und Design
6