Skandinavische Schlafzimmer mit Teppichboden Ideen und Design
Suche verfeinern:
Budget
Sortieren nach:Heute beliebt
81 – 100 von 910 Fotos
1 von 3
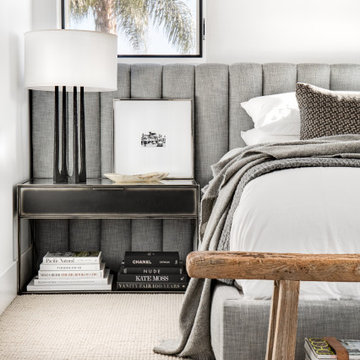
Mittelgroßes Nordisches Hauptschlafzimmer mit weißer Wandfarbe, Teppichboden und beigem Boden in San Diego
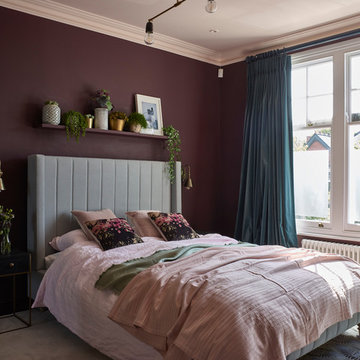
Roques-O'Neil Photography
Mittelgroßes Skandinavisches Schlafzimmer mit lila Wandfarbe, Teppichboden und grauem Boden in London
Mittelgroßes Skandinavisches Schlafzimmer mit lila Wandfarbe, Teppichboden und grauem Boden in London
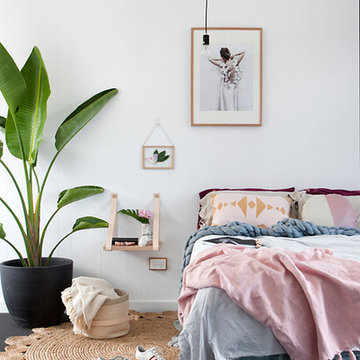
H+G Designs
Master Bedroom
Bedside Shelf- Tan Leather Strap Shelf by H+G Designs
www.handgdesigns.com
Großes Nordisches Hauptschlafzimmer mit weißer Wandfarbe und Teppichboden in Sunshine Coast
Großes Nordisches Hauptschlafzimmer mit weißer Wandfarbe und Teppichboden in Sunshine Coast
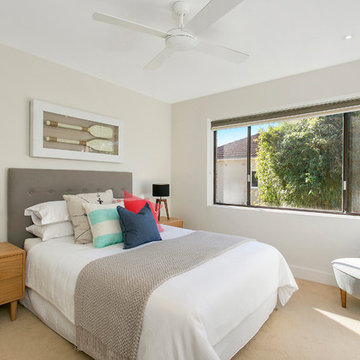
Click to www.huntanddesign.com.au for more images!
Nordisches Schlafzimmer mit beiger Wandfarbe und Teppichboden in Sydney
Nordisches Schlafzimmer mit beiger Wandfarbe und Teppichboden in Sydney
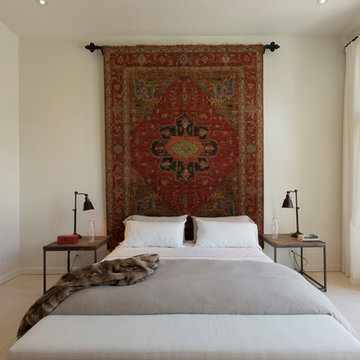
Create a spacious and clean design withcentral track lighting in your master bedroom. Seen in Fiddler's Creek, a Naples community
Mittelgroßes Skandinavisches Hauptschlafzimmer mit Teppichboden und weißer Wandfarbe in Miami
Mittelgroßes Skandinavisches Hauptschlafzimmer mit Teppichboden und weißer Wandfarbe in Miami
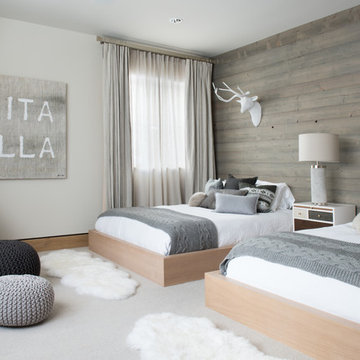
Großes Nordisches Gästezimmer ohne Kamin mit weißer Wandfarbe, Teppichboden und grauem Boden in Denver
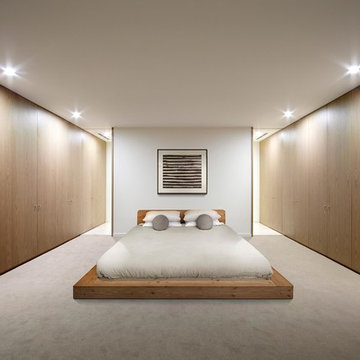
Urban Angles
Skandinavisches Schlafzimmer mit Teppichboden und weißer Wandfarbe in Melbourne
Skandinavisches Schlafzimmer mit Teppichboden und weißer Wandfarbe in Melbourne
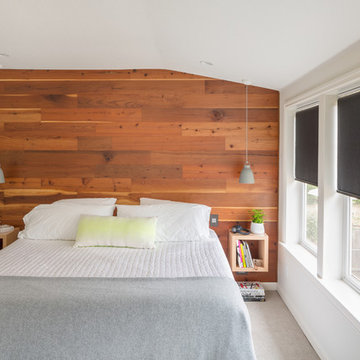
Residential remodel of an attic space added a master bedroom, master bath and nursery as well as much-needed built-in custom storage into the hallway and eave spaces. Light-filled on even the most overcast days, this Portland residence is bright and airy with balance of natural materials playing off a white backdrop. The cedar wood plank walls in the master bedroom and bath give a tactile sense of natural materials and make the rooms glow.
All photos: Josh Partee Photography
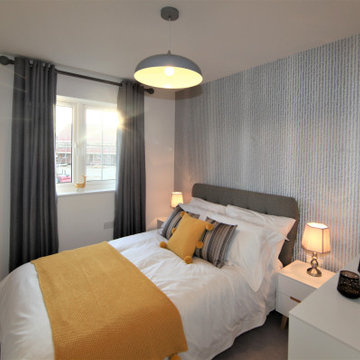
Second bedroom of a three-bed show home completed on behalf of a large, national housing association in Headcorn, Kent. The show home was designed, delivered and installed by ourselves on a purchase basis. We opted for a contemporary but modern Scandinavian design that was perfectly suited to the client's target buyer.
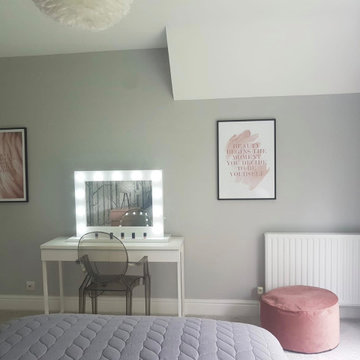
This client enlisted our services to give their teenage daughters' bedroom a makeover. In its current state it was bland and lacked any personality. The brief we had was that she loved nature. That was all we needed to create this stylish boudoir which gave a huge nod to nature, trees, feathers and motivational artwork..what more could a girl ask for?
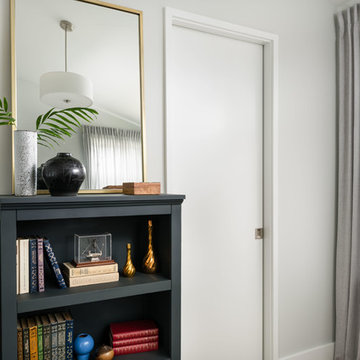
Compact guest bedroom
Kleines Skandinavisches Gästezimmer ohne Kamin mit grauer Wandfarbe, Teppichboden und beigem Boden in Seattle
Kleines Skandinavisches Gästezimmer ohne Kamin mit grauer Wandfarbe, Teppichboden und beigem Boden in Seattle
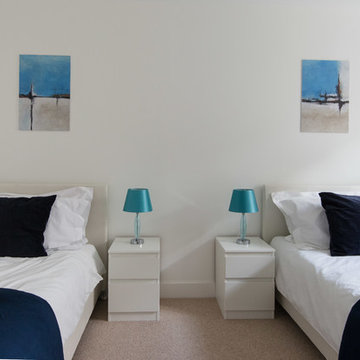
Scandinavian style two-bedroom serviced apartment.
Kleines Nordisches Gästezimmer mit weißer Wandfarbe und Teppichboden in Berkshire
Kleines Nordisches Gästezimmer mit weißer Wandfarbe und Teppichboden in Berkshire
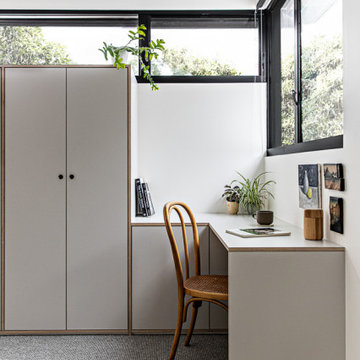
Kleines Nordisches Hauptschlafzimmer mit weißer Wandfarbe, Teppichboden und grauem Boden in Sydney
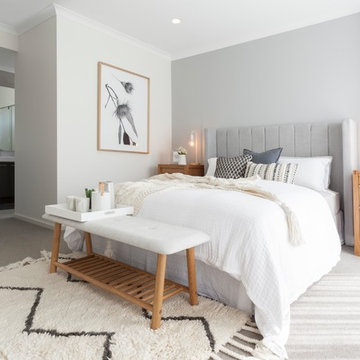
Bedroom at the Alpha Collection Essa home at the Arcadia Estate, Officer Victoria.
Skandinavisches Hauptschlafzimmer mit grauer Wandfarbe, Teppichboden und grauem Boden in Melbourne
Skandinavisches Hauptschlafzimmer mit grauer Wandfarbe, Teppichboden und grauem Boden in Melbourne
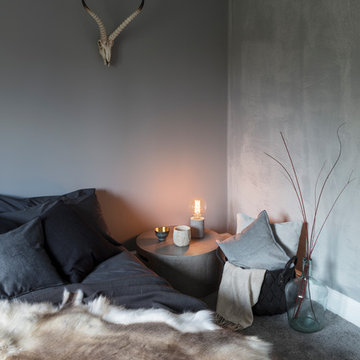
Nathalie Priem
Nordisches Hauptschlafzimmer mit grauer Wandfarbe, Teppichboden und grauem Boden in London
Nordisches Hauptschlafzimmer mit grauer Wandfarbe, Teppichboden und grauem Boden in London

A newly renovated terrace in St Peters needed the final touches to really make this house a home, and one that was representative of it’s colourful owner. This very energetic and enthusiastic client definitely made the project one to remember.
With a big brief to highlight the clients love for fashion, a key feature throughout was her personal ‘rock’ style. Pops of ‘rock' are found throughout and feature heavily in the luxe living areas with an entire wall designated to the clients icons including a lovely photograph of the her parents. The clients love for original vintage elements made it easy to style the home incorporating many of her own pieces. A custom vinyl storage unit finished with a Carrara marble top to match the new coffee tables, side tables and feature Tom Dixon bedside sconces, specifically designed to suit an ongoing vinyl collection.
Along with clever storage solutions, making sure the small terrace house could accommodate her large family gatherings was high on the agenda. We created beautifully luxe details to sit amongst her items inherited which held strong sentimental value, all whilst providing smart storage solutions to house her curated collections of clothes, shoes and jewellery. Custom joinery was introduced throughout the home including bespoke bed heads finished in luxurious velvet and an excessive banquette wrapped in white Italian leather. Hidden shoe compartments are found in all joinery elements even below the banquette seating designed to accommodate the clients extended family gatherings.
Photographer: Simon Whitbread
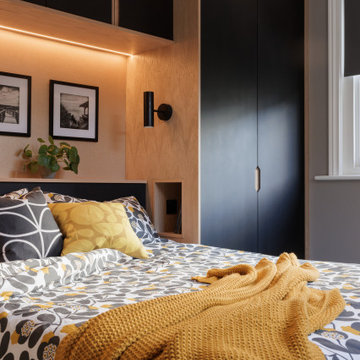
Master bedroom interior design with bespoke built-in wardrobes.
Kleines Skandinavisches Hauptschlafzimmer mit grauer Wandfarbe, Teppichboden, grauem Boden und Tapetenwänden in London
Kleines Skandinavisches Hauptschlafzimmer mit grauer Wandfarbe, Teppichboden, grauem Boden und Tapetenwänden in London
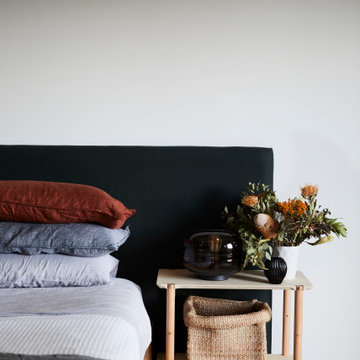
This 90's home received a complete transformation. A renovation on a tight timeframe meant we used our designer tricks to create a home that looks and feels completely different while keeping construction to a bare minimum. This beautiful Dulux 'Currency Creek' kitchen was custom made to fit the original kitchen layout. Opening the space up by adding glass steel framed doors and a double sided Mt Blanc fireplace allowed natural light to flood through.
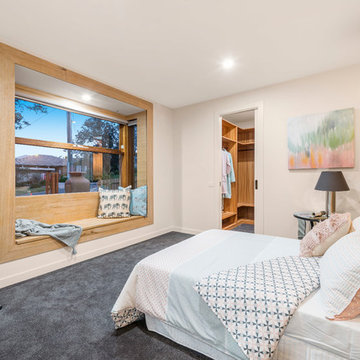
Curl up with a good book in this beautiful contemporary take on a bay window
Nordisches Hauptschlafzimmer mit weißer Wandfarbe, Teppichboden und grauem Boden in Melbourne
Nordisches Hauptschlafzimmer mit weißer Wandfarbe, Teppichboden und grauem Boden in Melbourne
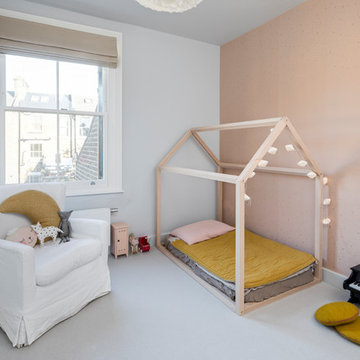
Großes Skandinavisches Gästezimmer mit Teppichboden, grauem Boden, grauer Wandfarbe und Tapetenwänden in London
Skandinavische Schlafzimmer mit Teppichboden Ideen und Design
5