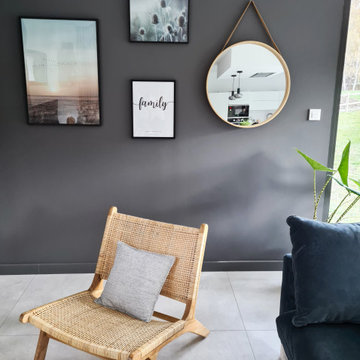Skandinavische Wohnzimmer in grau-weiß Ideen und Design
Suche verfeinern:
Budget
Sortieren nach:Heute beliebt
61 – 80 von 158 Fotos
1 von 3
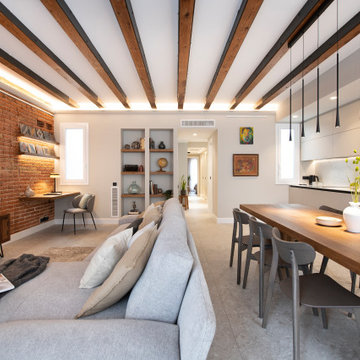
Mittelgroßes, Offenes Skandinavisches Wohnzimmer in grau-weiß ohne Kamin mit grauer Wandfarbe, Porzellan-Bodenfliesen, freistehendem TV, grauem Boden, freigelegten Dachbalken und Ziegelwänden in Barcelona
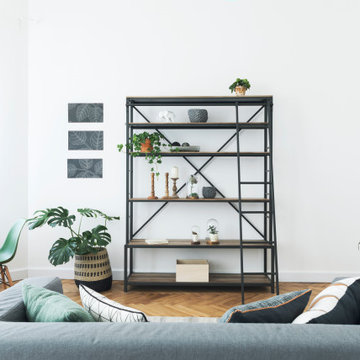
The Hartington Project is a large 1870's "villa" residence that has been renovated and converted into a number of one bedroomed apartments. The project is ongoing and being completed in stages.
The living area of Flat 4 is the latest to be completed and is an open plan lounge, kitchen and dining room. It has the advantage of lots of natural daylight. To maximise the airy feeling of space and calm, a minimal approach has been taken to the decor, with the use of natural materials and a muted palette.
The client requested that this space must suit either a single professional or couple, that like to entertain. With this in mind the lounge and dining area take centre stage with the kitchen almost blending into the background. The client also requested that a sustainable approach was taken when designing the flat. At every stage of the design this was taken into consideration, from using low VOC paints to recycling furniture. Biophilia and wellbeing are also key within this space.
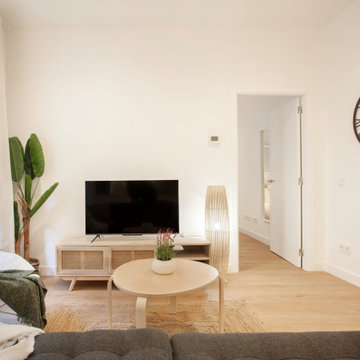
Salón para piso de alquiler de temporada en Barcelona
Offenes Skandinavisches Wohnzimmer in grau-weiß in Barcelona
Offenes Skandinavisches Wohnzimmer in grau-weiß in Barcelona
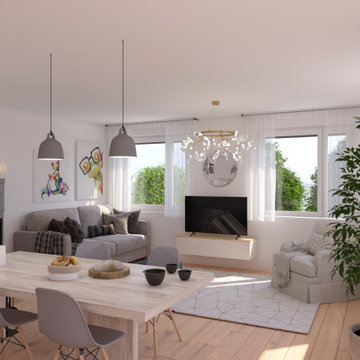
Wie lassen sich Kochen, Essen und Wohnen auf 30 m² unterbringen? Das war die Fragen bei diesem Projekt. Und Kamin und Feuerholz sollten natürlich auch Platz haben.
Ich bin gespannt, wie das Endergebnis tatsächlich aussehen wird.
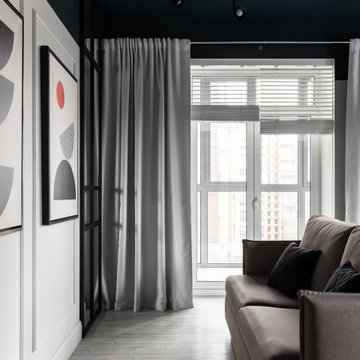
Отошли от привычного приема: темный пол и светлый потолок и сделали наоборот - светлый пол и темный потолок. Так визуально потолок увели в бесконечность. Принты подчеркивают лаконичность минимализма. Подлокотники дивана сделали максимально тонкими, чтобы подчеркнуть эстетику стиля минимализм
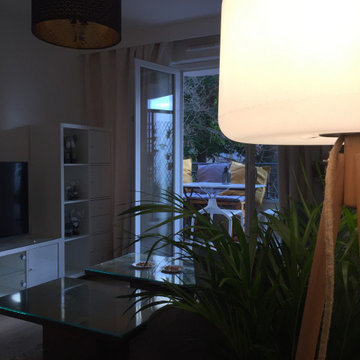
Mittelgroßes, Offenes Skandinavisches Wohnzimmer in grau-weiß ohne Kamin mit Hausbar, weißer Wandfarbe, hellem Holzboden und freistehendem TV
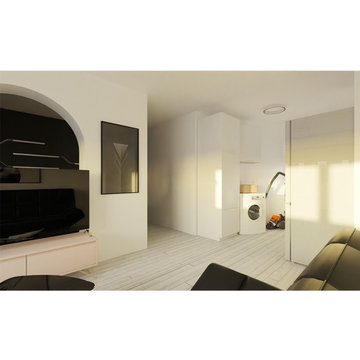
Vista del salón-cocina
Mittelgroßes, Offenes Skandinavisches Wohnzimmer in grau-weiß mit weißer Wandfarbe, Laminat und weißem Boden in Madrid
Mittelgroßes, Offenes Skandinavisches Wohnzimmer in grau-weiß mit weißer Wandfarbe, Laminat und weißem Boden in Madrid
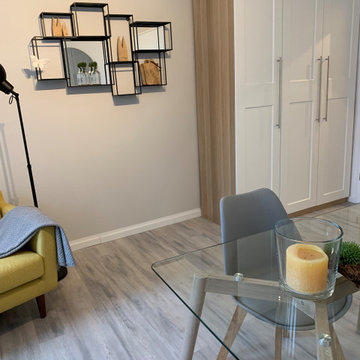
Möblierung eines kleinen 1 Zimmer-Apartments, das vermietet werden soll. Durch eine optimale Raumaufteilung wirkt das kleine Apartment großzügig und sehr einladend. Die helle, freundliche Farbpalette mit dunkleren Akzenten wirkt modern und unterstützt eine gemütliche Atmosphäre.
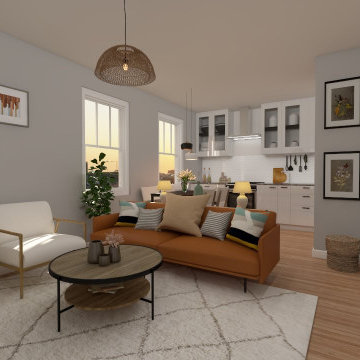
Mittelgroßes, Offenes Skandinavisches Wohnzimmer in grau-weiß mit grauer Wandfarbe in Belfast
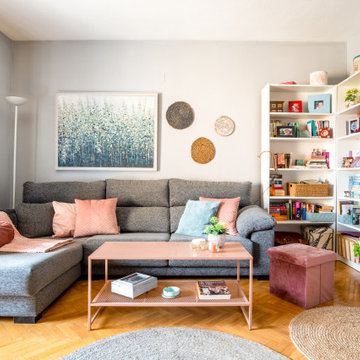
Mittelgroßes Nordisches Wohnzimmer in grau-weiß mit grauer Wandfarbe in Madrid
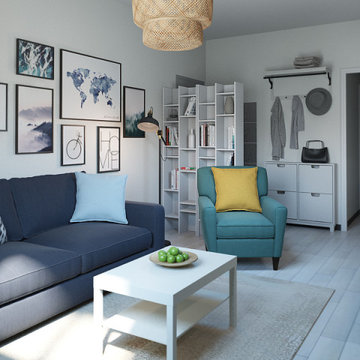
Proyecto de interiorismo y reforma de esta vivienda que estaba anticuada, para ser gestionada como alquiler residencial o habitacional. Hemos diseñado en un estilo nórdico y funcional.
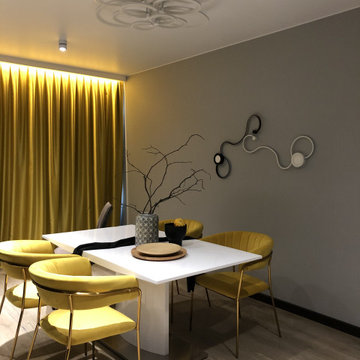
Skandinavisches Wohnzimmer in grau-weiß mit Kamin, verputzter Kaminumrandung und beigem Boden in Moskau
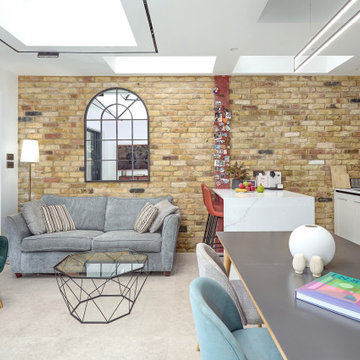
A whole house refurbishment and extension of a property that had been neglected for far too long.
Whole area was gutted back to the structural timber and brick wall to maximise the light and space available.
Concrete like porcelain tiles in living space and Kahrs Lumen Rime Oak flooring with underfloor heating allows for a continuous and homogeneous space and comfort.
Light bounces off its surface through out the whole space.
We worked closely with our clients to create an environment reflecting their personalities with colour, textures and pattern.
Project Year: 2022
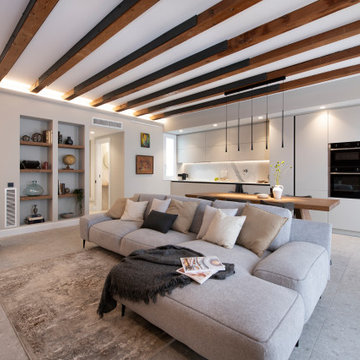
Mittelgroßes, Offenes Skandinavisches Wohnzimmer in grau-weiß ohne Kamin mit grauer Wandfarbe, Porzellan-Bodenfliesen, freistehendem TV, grauem Boden, freigelegten Dachbalken und Ziegelwänden in Barcelona
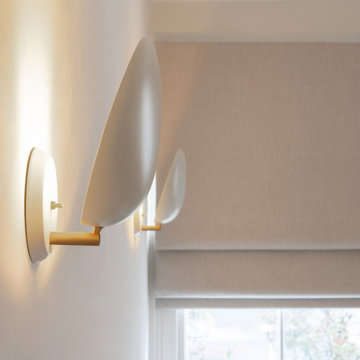
With the brief to target the acoustic sound levels of timber flooring to match carpet, we had to strip the original floor right back to the beams before installing floating acoustic flooring. On a first floor apartment, this is no easy task. Fortunately, the team at Delano navigated the mission with dexterity and poise.
As for the design, the clients wanted a soft minimal Nordic palette with subtle lighting to create a calming ambience. Complimented with new bespoke joinery throughout, we love how the Bauwerk wall finish has worked with the Gubi Cobra wall lights.
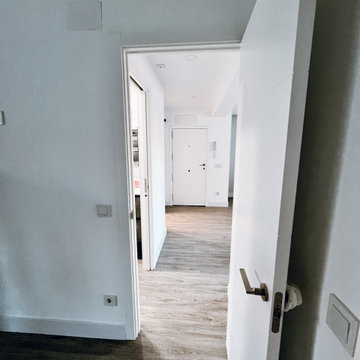
vista desde la habitación
Großes, Abgetrenntes Skandinavisches Wohnzimmer in grau-weiß mit weißer Wandfarbe, dunklem Holzboden, TV-Wand und grauem Boden in Madrid
Großes, Abgetrenntes Skandinavisches Wohnzimmer in grau-weiß mit weißer Wandfarbe, dunklem Holzboden, TV-Wand und grauem Boden in Madrid
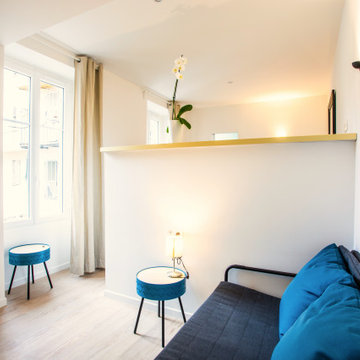
Studio N° 2 - 18 m2 - Escape jour et espace nuit séparés par une cloison à mi-hauteur.
Kleines, Offenes Skandinavisches Wohnzimmer in grau-weiß mit weißer Wandfarbe, hellem Holzboden und beigem Boden in Nizza
Kleines, Offenes Skandinavisches Wohnzimmer in grau-weiß mit weißer Wandfarbe, hellem Holzboden und beigem Boden in Nizza
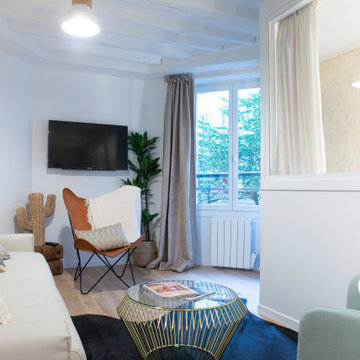
séparation salon / chambre par une verrière
Kleines, Offenes Skandinavisches Wohnzimmer in grau-weiß ohne Kamin mit weißer Wandfarbe, hellem Holzboden, TV-Wand und freigelegten Dachbalken in Paris
Kleines, Offenes Skandinavisches Wohnzimmer in grau-weiß ohne Kamin mit weißer Wandfarbe, hellem Holzboden, TV-Wand und freigelegten Dachbalken in Paris
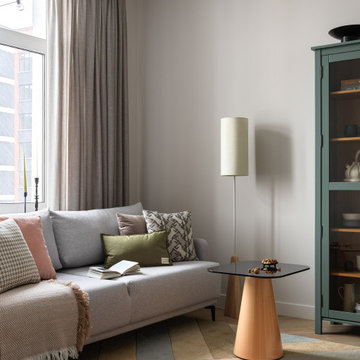
Зона отдыха в гостиной
Kleines, Fernseherloses Nordisches Wohnzimmer mit grauer Wandfarbe, Laminat, beigem Boden, Tapetendecke und Tapetenwänden in Sankt Petersburg
Kleines, Fernseherloses Nordisches Wohnzimmer mit grauer Wandfarbe, Laminat, beigem Boden, Tapetendecke und Tapetenwänden in Sankt Petersburg
Skandinavische Wohnzimmer in grau-weiß Ideen und Design
4
