Skandinavische Wohnzimmer mit Eck-TV Ideen und Design
Suche verfeinern:
Budget
Sortieren nach:Heute beliebt
61 – 80 von 122 Fotos
1 von 3
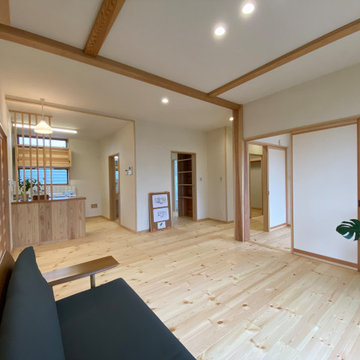
1階の親世帯リビング。 パイン材の床と珪藻土の塗り壁。 天井照明はダウンライトのみにしたのでスッキリした印象です。
Mittelgroßes, Abgetrenntes Nordisches Wohnzimmer ohne Kamin mit weißer Wandfarbe, hellem Holzboden, Eck-TV und beigem Boden in Sonstige
Mittelgroßes, Abgetrenntes Nordisches Wohnzimmer ohne Kamin mit weißer Wandfarbe, hellem Holzboden, Eck-TV und beigem Boden in Sonstige
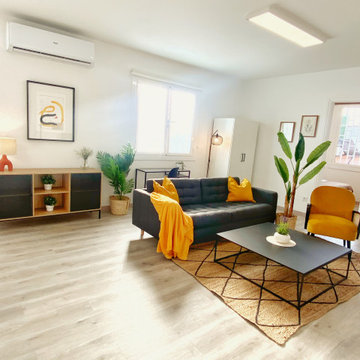
Zona de salón amueblado, decorado y equipado por Laladecor para piso de alquiler de temporada en Barcelona Centro.
Offenes Nordisches Wohnzimmer mit weißer Wandfarbe, Laminat und Eck-TV in Barcelona
Offenes Nordisches Wohnzimmer mit weißer Wandfarbe, Laminat und Eck-TV in Barcelona
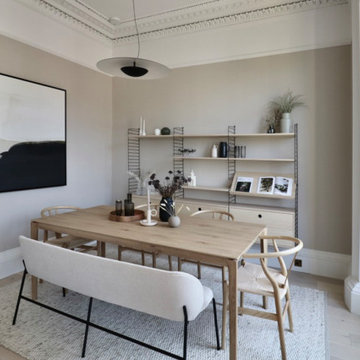
A soft and inviting colour scheme seamlessly intertwined with bold and artistic shapes defines the essence of this project. Drawing inspiration from Scandinavian design, the space showcases an elegant ashy hardwood floor and an abundance of tactile textures, creating a harmonious and visually captivating environment.
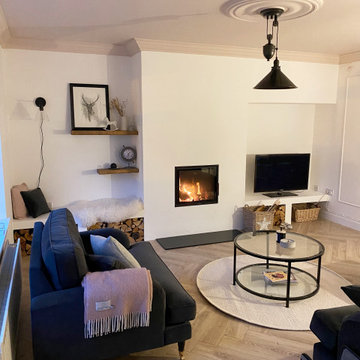
A living room designed in a scandi rustic style featuring an inset wood burning stove, a shelved alcove on one side with log storage undernaeath and a TV shelf on the other side with further log storage and a media box below. The flooring is a light herringbone laminate and the ceiling, coving and ceiling rose are painted Farrow and Ball 'Calamine' to add interest to the room and tie in with the accented achromatic colour scheme of white, grey and pink. The velvet loveseat and sofa add an element of luxury to the room making it a more formal seating area, further enhanced by the picture moulding panelling applied to the white walls.
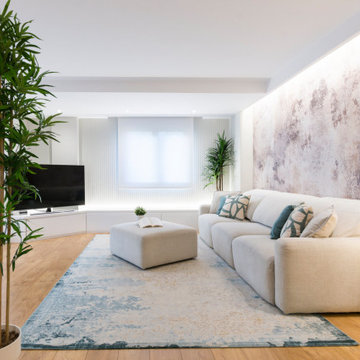
Mittelgroßes, Abgetrenntes Nordisches Wohnzimmer mit weißer Wandfarbe, Laminat, Eck-TV, braunem Boden, Holzdecke und Tapetenwänden in Sonstige
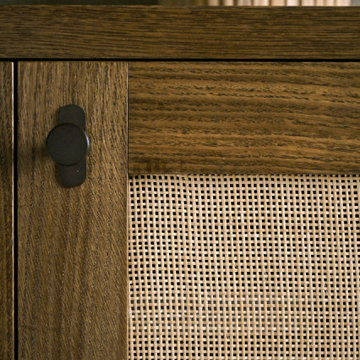
Inspired by fantastic views, there was a strong emphasis on natural materials and lots of textures to create a hygge space.
Making full use of that awkward space under the stairs creating a bespoke made cabinet that could double as a home bar/drinks area
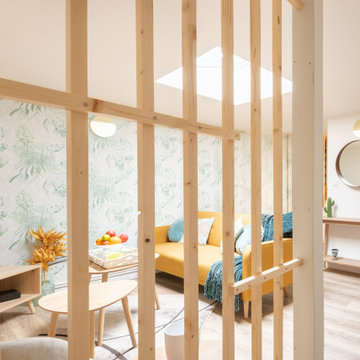
Kleines, Offenes Skandinavisches Wohnzimmer ohne Kamin mit grüner Wandfarbe, Sperrholzboden, Eck-TV, braunem Boden, eingelassener Decke und Tapetenwänden in Lille
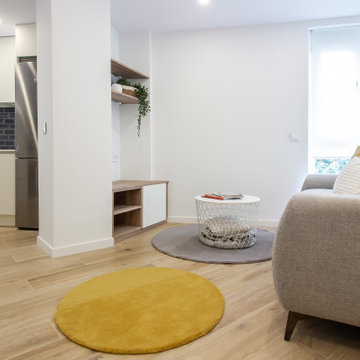
Kleines, Offenes Skandinavisches Wohnzimmer mit hellem Holzboden und Eck-TV in Sonstige
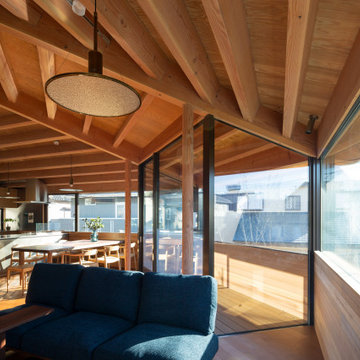
2階広間 リビングからバルコニーを望む
風、光、緑を取り込む水平連続窓
Mittelgroße, Offene Skandinavische Bibliothek ohne Kamin mit beiger Wandfarbe, braunem Holzboden, Eck-TV, braunem Boden, Holzdecke und vertäfelten Wänden in Osaka
Mittelgroße, Offene Skandinavische Bibliothek ohne Kamin mit beiger Wandfarbe, braunem Holzboden, Eck-TV, braunem Boden, Holzdecke und vertäfelten Wänden in Osaka
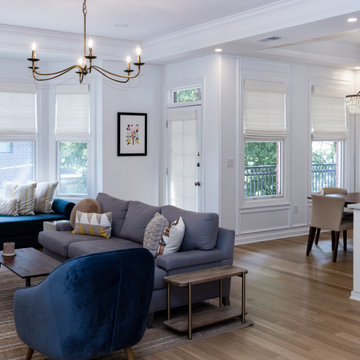
This downtown Condo was dated and now has had a Complete makeover updating to a Minimalist Scandinavian Design. Its Open and Airy with Light Marble Countertops, Flat Panel Custom Kitchen Cabinets, Subway Backsplash, Stainless Steel appliances, Custom Shaker Panel Entry Doors, Paneled Dining Room, Roman Shades on Windows, Mid Century Furniture, Custom Bookcases & Mantle in Living, New Hardwood Flooring in Light Natural oak, 2 bathrooms in MidCentury Design with Custom Vanities and Lighting, and tons of LED lighting to keep space open and airy. We offer TURNKEY Remodel Services from Start to Finish, Designing, Planning, Executing, and Finishing Details.
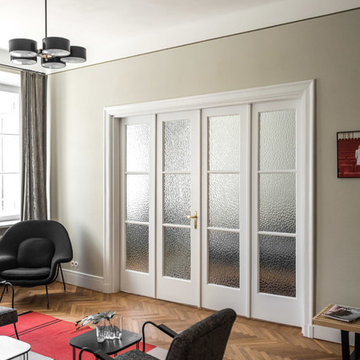
Die Wohnung befindet sich in einem Mietshaus aus dem Jahre 1929, welches von Roman Feliński designt und auf der Filtrowa Straße in der Stara Ochota Nachbarschaft erbaut wurde. Das Projekt beinhaltete die Revitalisierung und partielle Rekonstruierung aller Zimmer. Eines der Hauptziele dieses Projektes war es, einen Bezug zum historischen Charakter des Apartments herzustellen. Die Wände wurden traditionell verputzt und dekorative Details wurden per Hand aufgemalt. Hölzerne Elemente und der Parkettboden wurden einer Renovierung unterzogen, welche von Handwerkern durchgeführt wurde, die auf die Restauration von Monumenten spezialisiert sind. Die Wohnung wurde mit Möbeln ausgestattet, die vom Loft Kolasiński designt wurden: Tisch, Bett, Spiegel, Küchen- und Badezimmermöbel. Außerdem wurden eine Stahl-Garderobe, stählerne Ventilatoren-Gitter sowie Gardinenstangen für das Projekt designt und hergestellt. Des Weiteren wurden für das Projekt einzigartige Möbel, Teppiche und Beleuchtungsmittel von den Designern Maria Chomentowska, Antonin Kybal, Eero Saarinen, Kai Kristiansen, Franz Hohn, Władysław Wołkowski, Nelson Bench und Roger Lecal verwendet. Ein einzigartiges Detail der Einrichtung des Apartments stellen die Armsessel aus der Fabrik in Zadziel aus den 1950er-Jahren dar, welche einer spezialisierten Restaurierung unterzogen wurden. Fotografien von Maria Svarbovej wurden verwendet um die Wände zu dekorieren. Das Warschau Filtry Projekt weiht die Eröffnung des warschauer Zweiges des Loft Kolasiński Innendesign-Studios ein.

A coastal Scandinavian renovation project, combining a Victorian seaside cottage with Scandi design. We wanted to create a modern, open-plan living space but at the same time, preserve the traditional elements of the house that gave it it's character.

Inspired by fantastic views, there was a strong emphasis on natural materials and lots of textures to create a hygge space.
Making full use of that awkward space under the stairs creating a bespoke made cabinet that could double as a home bar/drinks area
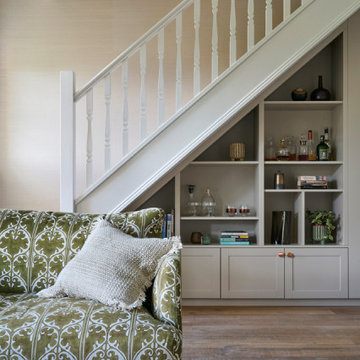
Inspired by fantastic views, there was a strong emphasis on natural materials and lots of textures to create a hygge space.
Making full use of that awkward space under the stairs creating a bespoke made cabinet that could double as a home bar/drinks area
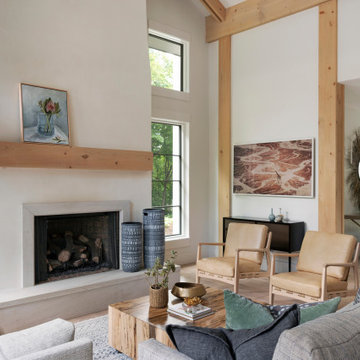
Großes, Offenes Skandinavisches Wohnzimmer mit gelber Wandfarbe und Eck-TV in Minneapolis

Inspired by fantastic views, there was a strong emphasis on natural materials and lots of textures to create a hygge space.
Making full use of that awkward space under the stairs creating a bespoke made cabinet that could double as a home bar/drinks area
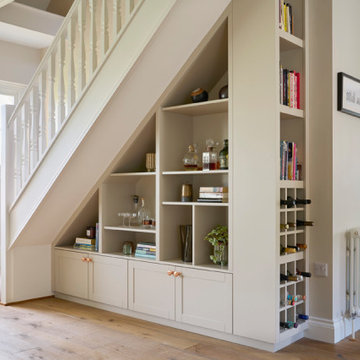
Inspired by fantastic views, there was a strong emphasis on natural materials and lots of textures to create a hygge space.
Making full use of that awkward space under the stairs creating a bespoke made cabinet that could double as a home bar/drinks area
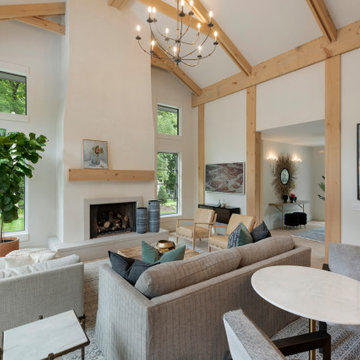
Großes, Offenes Skandinavisches Wohnzimmer mit gelber Wandfarbe und Eck-TV in Minneapolis

Inspired by fantastic views, there was a strong emphasis on natural materials and lots of textures to create a hygge space.
Making full use of that awkward space under the stairs creating a bespoke made cabinet that could double as a home bar/drinks area

Inspired by fantastic views, there was a strong emphasis on natural materials and lots of textures to create a hygge space.
Mittelgroßes, Offenes Nordisches Wohnzimmer mit grüner Wandfarbe, braunem Holzboden, Kaminofen, verputzter Kaminumrandung, Eck-TV, braunem Boden und Tapetenwänden in Sonstige
Mittelgroßes, Offenes Nordisches Wohnzimmer mit grüner Wandfarbe, braunem Holzboden, Kaminofen, verputzter Kaminumrandung, Eck-TV, braunem Boden und Tapetenwänden in Sonstige
Skandinavische Wohnzimmer mit Eck-TV Ideen und Design
4