Skandinavische Wohnzimmer mit gelbem Boden Ideen und Design
Suche verfeinern:
Budget
Sortieren nach:Heute beliebt
21 – 40 von 69 Fotos
1 von 3
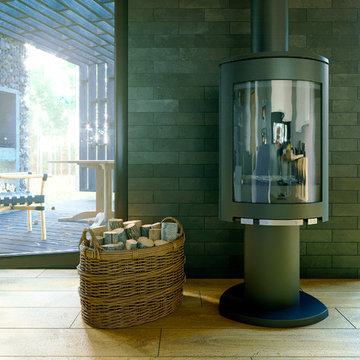
Кухня-гостиная в скандинавском стиле.
Mittelgroße, Offene Nordische Bibliothek mit weißer Wandfarbe, Porzellan-Bodenfliesen, Kaminofen, Kaminumrandung aus Metall, TV-Wand und gelbem Boden in Novosibirsk
Mittelgroße, Offene Nordische Bibliothek mit weißer Wandfarbe, Porzellan-Bodenfliesen, Kaminofen, Kaminumrandung aus Metall, TV-Wand und gelbem Boden in Novosibirsk
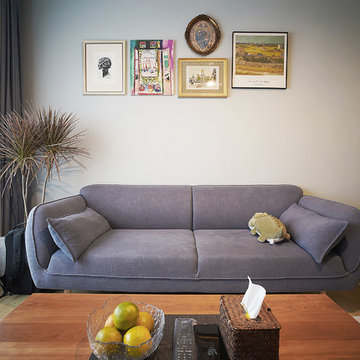
Kleines, Repräsentatives, Abgetrenntes Skandinavisches Wohnzimmer ohne Kamin mit gelber Wandfarbe, braunem Holzboden, TV-Wand und gelbem Boden in Sonstige
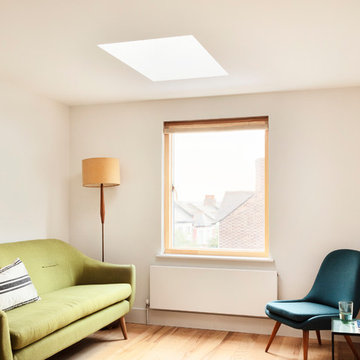
Rory Gardiner
Kleine, Fernseherlose, Abgetrennte Skandinavische Bibliothek ohne Kamin mit weißer Wandfarbe, hellem Holzboden und gelbem Boden in London
Kleine, Fernseherlose, Abgetrennte Skandinavische Bibliothek ohne Kamin mit weißer Wandfarbe, hellem Holzboden und gelbem Boden in London
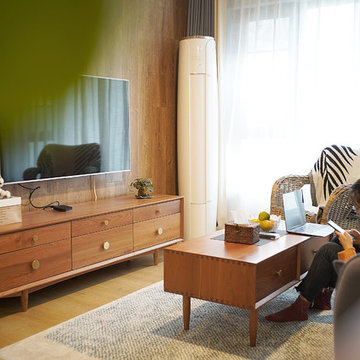
Kleines, Repräsentatives, Abgetrenntes Skandinavisches Wohnzimmer ohne Kamin mit gelber Wandfarbe, braunem Holzboden, TV-Wand und gelbem Boden in Sonstige
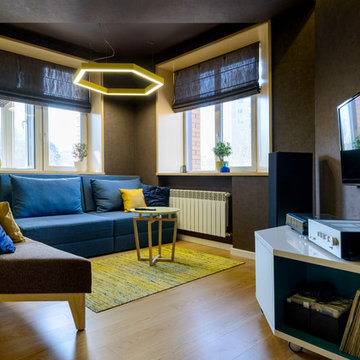
Гостиная.
Offenes, Mittelgroßes Skandinavisches Musikzimmer mit brauner Wandfarbe, braunem Holzboden, Multimediawand und gelbem Boden in Novosibirsk
Offenes, Mittelgroßes Skandinavisches Musikzimmer mit brauner Wandfarbe, braunem Holzboden, Multimediawand und gelbem Boden in Novosibirsk
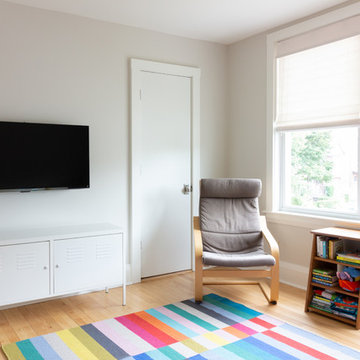
Nordisches Wohnzimmer mit grauer Wandfarbe, hellem Holzboden, TV-Wand und gelbem Boden in Boston
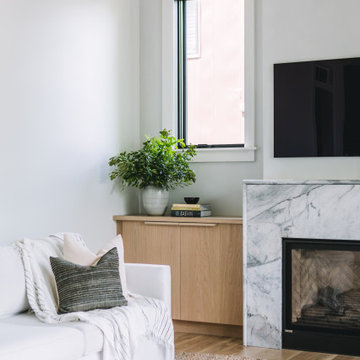
Offenes Skandinavisches Wohnzimmer mit weißer Wandfarbe, hellem Holzboden, Kamin, Kaminumrandung aus Stein, TV-Wand, gelbem Boden und gewölbter Decke in Raleigh
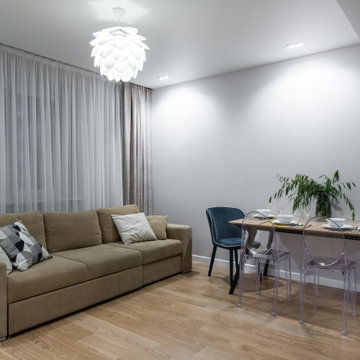
Квартира для семьи с двумя детьми. Изначально квартира двухкомнатная, но благодаря грамотной перепланировке удалось сделать 3х комнатную квартиру с двумя детскими, спальней и просторной кухней-гостиной. Кухню расположили в зоне коридора и оборудовали системой Sololift.
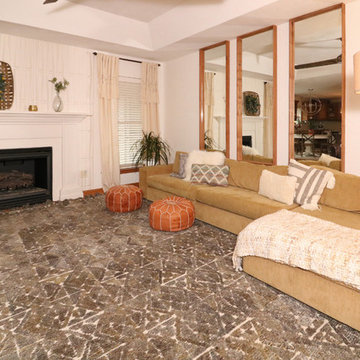
Nordisches Wohnzimmer mit weißer Wandfarbe, hellem Holzboden und gelbem Boden in Sonstige
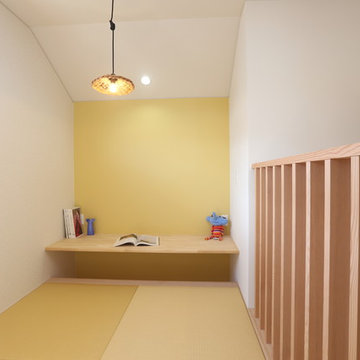
瀬戸内海・世界遺産宮島を望む、高台の家 Photo by Hitomi Mese
We can enjoy the beautiful island Miyajima from the house every day!!
Fernseherlose Skandinavische Bibliothek mit gelber Wandfarbe, Tatami-Boden und gelbem Boden in Sonstige
Fernseherlose Skandinavische Bibliothek mit gelber Wandfarbe, Tatami-Boden und gelbem Boden in Sonstige
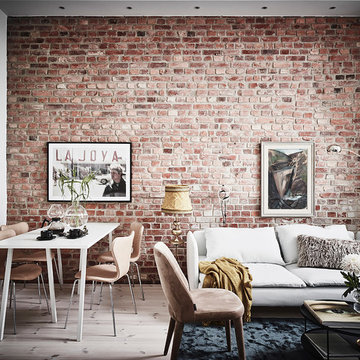
Offenes Skandinavisches Wohnzimmer ohne Kamin mit roter Wandfarbe, hellem Holzboden und gelbem Boden in Göteborg
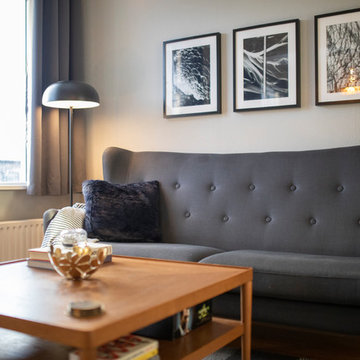
Built in 1930, this three story building in the center of Reykjavik is the home away from home for our clients.
The new home design is rooted in the Scandinavian Style, with a variety of textures, gray tones and a pop of color in the art work and accessories. The living room, bedroom and eating area speak together impeccably, with very clear definition of spaces and functionality.
Photography by Leszek Nowakowski
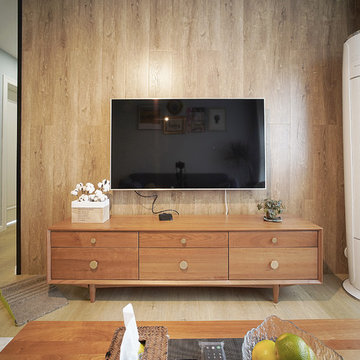
Kleines, Repräsentatives, Abgetrenntes Nordisches Wohnzimmer ohne Kamin mit gelber Wandfarbe, braunem Holzboden, TV-Wand und gelbem Boden in Sonstige
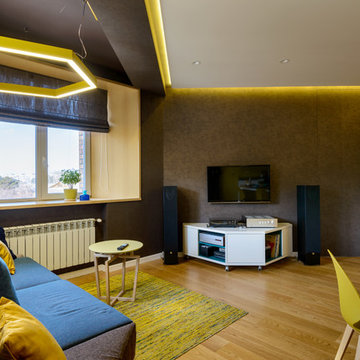
Кухня-гостиная.
Kleines, Offenes Skandinavisches Musikzimmer mit brauner Wandfarbe, braunem Holzboden, Multimediawand und gelbem Boden in Novosibirsk
Kleines, Offenes Skandinavisches Musikzimmer mit brauner Wandfarbe, braunem Holzboden, Multimediawand und gelbem Boden in Novosibirsk
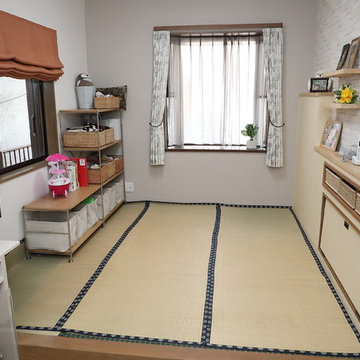
お孫さんと同居。
お孫さんが遊べるスペースを確保し、お孫さんのおもちゃや着替えなどは無印良品のシェルフを活用して収納。
壁紙は3種類を使いました。カーテンを引き立つように選定。エコカラットを取り入れうるさくなくナチュラルな空間になりました。
Kleines Skandinavisches Wohnzimmer mit beiger Wandfarbe, Tatami-Boden und gelbem Boden in Tokio
Kleines Skandinavisches Wohnzimmer mit beiger Wandfarbe, Tatami-Boden und gelbem Boden in Tokio
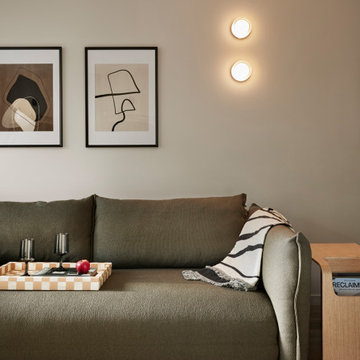
Kleines, Offenes Skandinavisches Wohnzimmer mit weißer Wandfarbe, hellem Holzboden und gelbem Boden in Melbourne
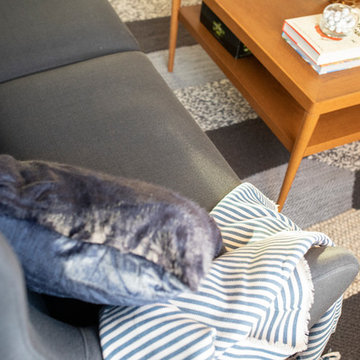
Built in 1930, this three story building in the center of Reykjavik is the home away from home for our clients.
The new home design is rooted in the Scandinavian Style, with a variety of textures, gray tones and a pop of color in the art work and accessories. The living room, bedroom and eating area speak together impeccably, with very clear definition of spaces and functionality.
Photography by Leszek Nowakowski

Complete overhaul of the common area in this wonderful Arcadia home.
The living room, dining room and kitchen were redone.
The direction was to obtain a contemporary look but to preserve the warmth of a ranch home.
The perfect combination of modern colors such as grays and whites blend and work perfectly together with the abundant amount of wood tones in this design.
The open kitchen is separated from the dining area with a large 10' peninsula with a waterfall finish detail.
Notice the 3 different cabinet colors, the white of the upper cabinets, the Ash gray for the base cabinets and the magnificent olive of the peninsula are proof that you don't have to be afraid of using more than 1 color in your kitchen cabinets.
The kitchen layout includes a secondary sink and a secondary dishwasher! For the busy life style of a modern family.
The fireplace was completely redone with classic materials but in a contemporary layout.
Notice the porcelain slab material on the hearth of the fireplace, the subway tile layout is a modern aligned pattern and the comfortable sitting nook on the side facing the large windows so you can enjoy a good book with a bright view.
The bamboo flooring is continues throughout the house for a combining effect, tying together all the different spaces of the house.
All the finish details and hardware are honed gold finish, gold tones compliment the wooden materials perfectly.

Complete overhaul of the common area in this wonderful Arcadia home.
The living room, dining room and kitchen were redone.
The direction was to obtain a contemporary look but to preserve the warmth of a ranch home.
The perfect combination of modern colors such as grays and whites blend and work perfectly together with the abundant amount of wood tones in this design.
The open kitchen is separated from the dining area with a large 10' peninsula with a waterfall finish detail.
Notice the 3 different cabinet colors, the white of the upper cabinets, the Ash gray for the base cabinets and the magnificent olive of the peninsula are proof that you don't have to be afraid of using more than 1 color in your kitchen cabinets.
The kitchen layout includes a secondary sink and a secondary dishwasher! For the busy life style of a modern family.
The fireplace was completely redone with classic materials but in a contemporary layout.
Notice the porcelain slab material on the hearth of the fireplace, the subway tile layout is a modern aligned pattern and the comfortable sitting nook on the side facing the large windows so you can enjoy a good book with a bright view.
The bamboo flooring is continues throughout the house for a combining effect, tying together all the different spaces of the house.
All the finish details and hardware are honed gold finish, gold tones compliment the wooden materials perfectly.

Complete overhaul of the common area in this wonderful Arcadia home.
The living room, dining room and kitchen were redone.
The direction was to obtain a contemporary look but to preserve the warmth of a ranch home.
The perfect combination of modern colors such as grays and whites blend and work perfectly together with the abundant amount of wood tones in this design.
The open kitchen is separated from the dining area with a large 10' peninsula with a waterfall finish detail.
Notice the 3 different cabinet colors, the white of the upper cabinets, the Ash gray for the base cabinets and the magnificent olive of the peninsula are proof that you don't have to be afraid of using more than 1 color in your kitchen cabinets.
The kitchen layout includes a secondary sink and a secondary dishwasher! For the busy life style of a modern family.
The fireplace was completely redone with classic materials but in a contemporary layout.
Notice the porcelain slab material on the hearth of the fireplace, the subway tile layout is a modern aligned pattern and the comfortable sitting nook on the side facing the large windows so you can enjoy a good book with a bright view.
The bamboo flooring is continues throughout the house for a combining effect, tying together all the different spaces of the house.
All the finish details and hardware are honed gold finish, gold tones compliment the wooden materials perfectly.
Skandinavische Wohnzimmer mit gelbem Boden Ideen und Design
2