Skandinavische Wohnzimmer mit Kamin Ideen und Design
Suche verfeinern:
Budget
Sortieren nach:Heute beliebt
121 – 140 von 1.516 Fotos
1 von 3
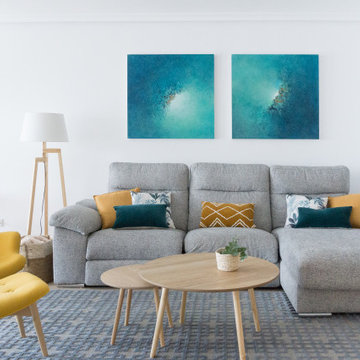
Proyecto de decoración de un salón de estilo nórdico en colores neutros con mezcla en amarillos y azules
Großes, Offenes Nordisches Wohnzimmer mit weißer Wandfarbe, hellem Holzboden, Kamin, verputzter Kaminumrandung, freistehendem TV und braunem Boden in Madrid
Großes, Offenes Nordisches Wohnzimmer mit weißer Wandfarbe, hellem Holzboden, Kamin, verputzter Kaminumrandung, freistehendem TV und braunem Boden in Madrid
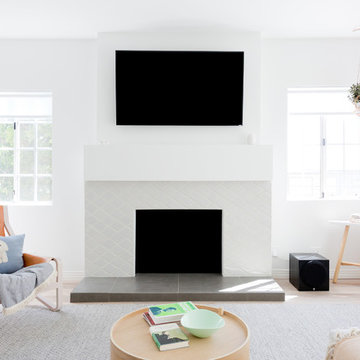
Photo: Amy Bartlam
Nordisches Wohnzimmer mit weißer Wandfarbe, hellem Holzboden, Kamin, gefliester Kaminumrandung und TV-Wand in Los Angeles
Nordisches Wohnzimmer mit weißer Wandfarbe, hellem Holzboden, Kamin, gefliester Kaminumrandung und TV-Wand in Los Angeles
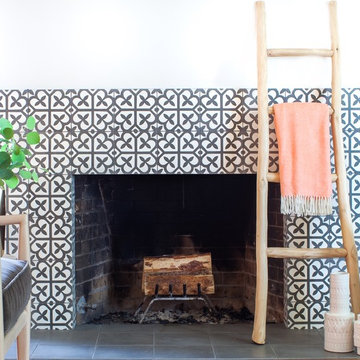
Mittelgroße, Fernseherlose, Abgetrennte Nordische Bibliothek mit weißer Wandfarbe, braunem Holzboden, Kamin und gefliester Kaminumrandung in Portland
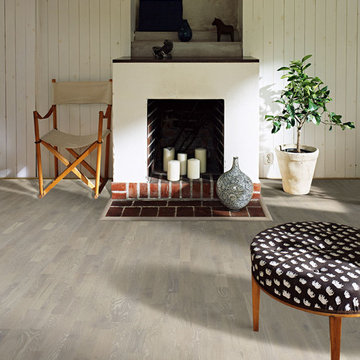
Color: Harmony Oak Limestone
Mittelgroßes Skandinavisches Wohnzimmer mit weißer Wandfarbe, gebeiztem Holzboden, Kamin und Kaminumrandung aus Backstein in Chicago
Mittelgroßes Skandinavisches Wohnzimmer mit weißer Wandfarbe, gebeiztem Holzboden, Kamin und Kaminumrandung aus Backstein in Chicago
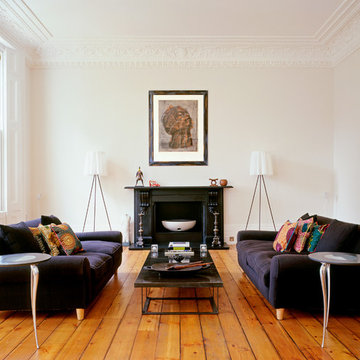
Fisher Hart
Repräsentatives, Abgetrenntes Nordisches Wohnzimmer mit weißer Wandfarbe, hellem Holzboden, Kamin und orangem Boden in New York
Repräsentatives, Abgetrenntes Nordisches Wohnzimmer mit weißer Wandfarbe, hellem Holzboden, Kamin und orangem Boden in New York
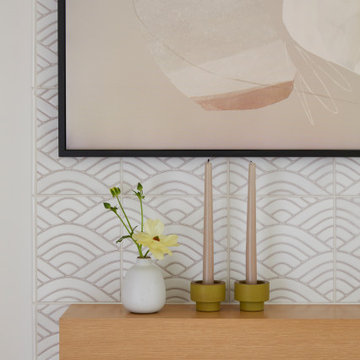
This single family home had been recently flipped with builder-grade materials. We touched each and every room of the house to give it a custom designer touch, thoughtfully marrying our soft minimalist design aesthetic with the graphic designer homeowner’s own design sensibilities. One of the most notable transformations in the home was opening up the galley kitchen to create an open concept great room with large skylight to give the illusion of a larger communal space.
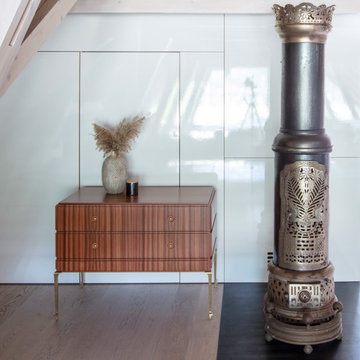
Designed in 1920, these characterful drawers are inspired by rococo furniture. The drawers will be a centerpiece in many rooms, living rooms, and environments, and they will turn storage into something elegant.
The thin, light rococo or cabriole legs contrast with the modern and contemporary style of the strong frame, and the combination ensures the special character of the furniture.

Complete overhaul of the common area in this wonderful Arcadia home.
The living room, dining room and kitchen were redone.
The direction was to obtain a contemporary look but to preserve the warmth of a ranch home.
The perfect combination of modern colors such as grays and whites blend and work perfectly together with the abundant amount of wood tones in this design.
The open kitchen is separated from the dining area with a large 10' peninsula with a waterfall finish detail.
Notice the 3 different cabinet colors, the white of the upper cabinets, the Ash gray for the base cabinets and the magnificent olive of the peninsula are proof that you don't have to be afraid of using more than 1 color in your kitchen cabinets.
The kitchen layout includes a secondary sink and a secondary dishwasher! For the busy life style of a modern family.
The fireplace was completely redone with classic materials but in a contemporary layout.
Notice the porcelain slab material on the hearth of the fireplace, the subway tile layout is a modern aligned pattern and the comfortable sitting nook on the side facing the large windows so you can enjoy a good book with a bright view.
The bamboo flooring is continues throughout the house for a combining effect, tying together all the different spaces of the house.
All the finish details and hardware are honed gold finish, gold tones compliment the wooden materials perfectly.
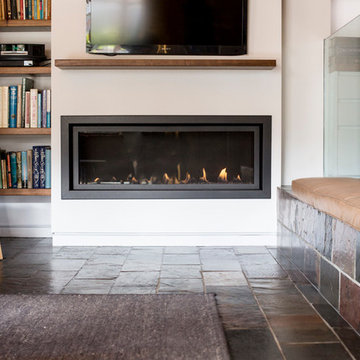
Nathan Lanham Photography
Mittelgroßes, Offenes Skandinavisches Wohnzimmer mit weißer Wandfarbe, Schieferboden, Kamin, verputzter Kaminumrandung, TV-Wand und braunem Boden in Brisbane
Mittelgroßes, Offenes Skandinavisches Wohnzimmer mit weißer Wandfarbe, Schieferboden, Kamin, verputzter Kaminumrandung, TV-Wand und braunem Boden in Brisbane

Experience the tranquil allure of an upscale loft living room, a creation by Arsight, nestled within Chelsea, New York. The expansive, airy ambiance is accentuated by high ceilings and bordered by graceful sliding doors. A modern edge is introduced by a stark white palette, contrasted beautifully with carefully chosen furniture and powerful art. The space is grounded by the rich, unique texture of reclaimed flooring, embodying the essence of contemporary living room design, a blend of style, luxury, and comfort.

Старые деревянные полы выкрасили в белый. Белыми оставили стены и потолки. Позже дом украсили прикроватные тумбы, сервант, комод и шифоньер белого цвета
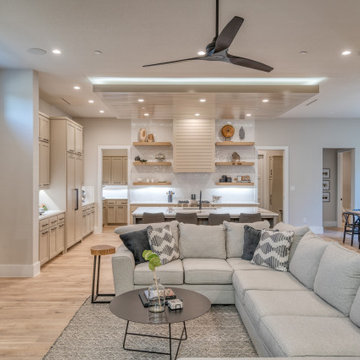
Open modern style living room
Großes, Repräsentatives, Offenes Nordisches Wohnzimmer mit beiger Wandfarbe, hellem Holzboden, Kamin, Kaminumrandung aus Backstein, TV-Wand und beigem Boden in Dallas
Großes, Repräsentatives, Offenes Nordisches Wohnzimmer mit beiger Wandfarbe, hellem Holzboden, Kamin, Kaminumrandung aus Backstein, TV-Wand und beigem Boden in Dallas
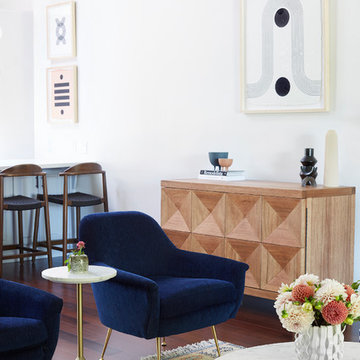
Mittelgroßes, Offenes Nordisches Wohnzimmer mit dunklem Holzboden, Kamin, gefliester Kaminumrandung und braunem Boden in Orange County
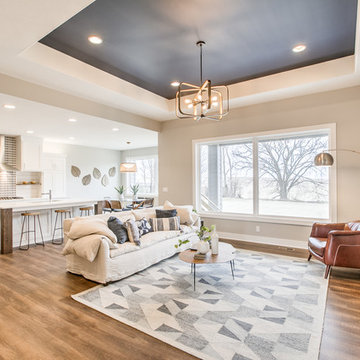
Offenes Skandinavisches Wohnzimmer mit Kamin, Kaminumrandung aus Backstein und TV-Wand in Omaha
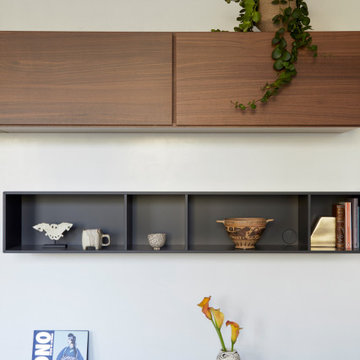
Project: Residential interior refurbishment
Site: Kensington, London
Designer: Deik (www.deik.co.uk)
Photographer: Anna Stathaki
Floral/prop stylish: Simone Bell
We have also recently completed a commercial design project for Café Kitsuné in Pantechnicon (a Nordic-Japanese inspired shop, restaurant and café).
Simplicity and understated luxury
The property is a Grade II listed building in the Queen’s Gate Conservation area. It has been carefully refurbished to make the most out of its existing period features, with all structural elements and mechanical works untouched and preserved.
The client asked for modest, understated modern luxury, and wanted to keep some of the family antique furniture.
The flat has been transformed with the use of neutral, clean and simple elements that blend subtly with the architecture of the shell. Classic furniture and modern details complement and enhance one another.
The focus in this project is on craftsmanship, handiwork and the use of traditional, natural, timeless materials. A mix of solid oak, stucco plaster, marble and bronze emphasize the building’s heritage.
The raw stucco walls provide a simple, earthy warmth, referencing artisanal plasterwork. With its muted tones and rough-hewn simplicity, stucco is the perfect backdrop for the timeless furniture and interiors.
Feature wall lights have been carefully placed to bring out the surface of the stucco, creating a dramatic feel throughout the living room and corridor.
The bathroom and shower room employ subtle, minimal details, with elegant grey marble tiles and pale oak joinery creating warm, calming tones and a relaxed atmosphere.
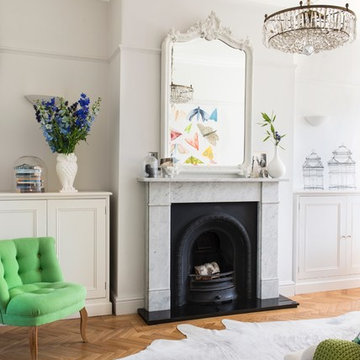
Nordisches Wohnzimmer mit beiger Wandfarbe, braunem Holzboden, Kamin, Kaminumrandung aus Stein und orangem Boden in Manchester
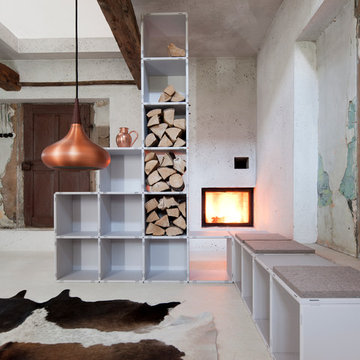
Offenes, Mittelgroßes Nordisches Wohnzimmer mit grauer Wandfarbe, Kamin und verputzter Kaminumrandung in München
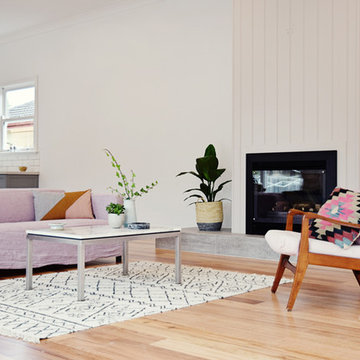
Lazcon, m2matiz
Großes, Offenes Skandinavisches Wohnzimmer mit weißer Wandfarbe, hellem Holzboden, Kamin und gefliester Kaminumrandung in Melbourne
Großes, Offenes Skandinavisches Wohnzimmer mit weißer Wandfarbe, hellem Holzboden, Kamin und gefliester Kaminumrandung in Melbourne

Lower Level Living/Media Area features white oak walls, custom, reclaimed limestone fireplace surround, and media wall - Scandinavian Modern Interior - Indianapolis, IN - Trader's Point - Architect: HAUS | Architecture For Modern Lifestyles - Construction Manager: WERK | Building Modern - Christopher Short + Paul Reynolds - Photo: Premier Luxury Electronic Lifestyles
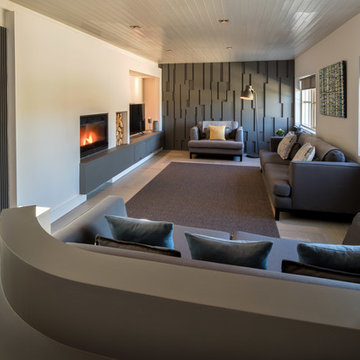
F22
Großes, Repräsentatives, Offenes Skandinavisches Wohnzimmer mit weißer Wandfarbe, Kamin, Kaminumrandung aus Holz und freistehendem TV in Cork
Großes, Repräsentatives, Offenes Skandinavisches Wohnzimmer mit weißer Wandfarbe, Kamin, Kaminumrandung aus Holz und freistehendem TV in Cork
Skandinavische Wohnzimmer mit Kamin Ideen und Design
7