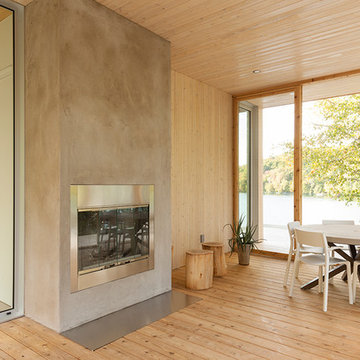Skandinavische Wohnzimmer mit Kaminumrandung aus Beton Ideen und Design
Suche verfeinern:
Budget
Sortieren nach:Heute beliebt
81 – 100 von 194 Fotos
1 von 3
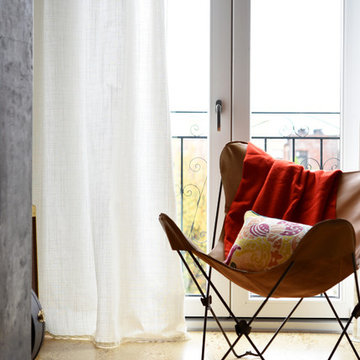
Holly Williams Brittain
Offenes Nordisches Wohnzimmer mit weißer Wandfarbe, Korkboden, Gaskamin, Kaminumrandung aus Beton und TV-Wand in New York
Offenes Nordisches Wohnzimmer mit weißer Wandfarbe, Korkboden, Gaskamin, Kaminumrandung aus Beton und TV-Wand in New York
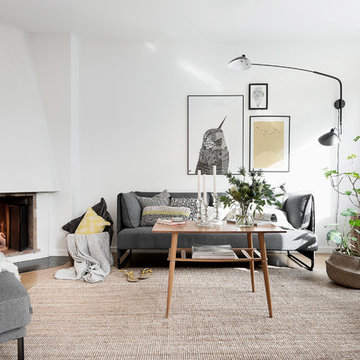
© Christian Johansson / papac
Mittelgroßes, Fernseherloses, Repräsentatives Skandinavisches Wohnzimmer mit weißer Wandfarbe, braunem Holzboden, Eckkamin, Kaminumrandung aus Beton und braunem Boden in Göteborg
Mittelgroßes, Fernseherloses, Repräsentatives Skandinavisches Wohnzimmer mit weißer Wandfarbe, braunem Holzboden, Eckkamin, Kaminumrandung aus Beton und braunem Boden in Göteborg
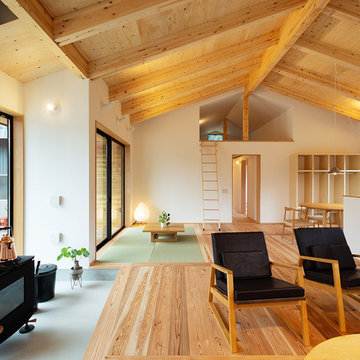
構造用合板とSE構法の構造梁が現しで床の杉材とのバランスがとれたあたたかみがあるリビングダイニング。リビングスペースの横の土間には薪ストーブを設置。ソファーに腰かけ、薪ストーブの中の炎を眺めながらのんびりと過ごすことができます。
Großes, Offenes Nordisches Wohnzimmer mit Kaminumrandung aus Beton, weißer Wandfarbe, braunem Holzboden, Kaminofen, freistehendem TV, grauem Boden, freigelegten Dachbalken und Tapetenwänden in Sonstige
Großes, Offenes Nordisches Wohnzimmer mit Kaminumrandung aus Beton, weißer Wandfarbe, braunem Holzboden, Kaminofen, freistehendem TV, grauem Boden, freigelegten Dachbalken und Tapetenwänden in Sonstige
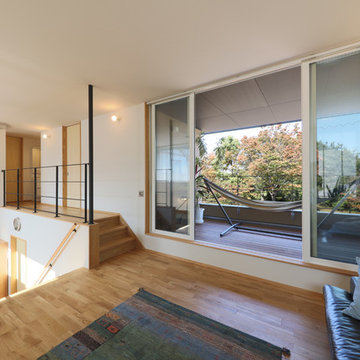
移ろう季節の景色が望めるデッキへと続くワイドな窓を配しました。
Nordisches Wohnzimmer mit weißer Wandfarbe, braunem Holzboden, beigem Boden, Kaminofen, Kaminumrandung aus Beton, Tapetendecke und Tapetenwänden in Sonstige
Nordisches Wohnzimmer mit weißer Wandfarbe, braunem Holzboden, beigem Boden, Kaminofen, Kaminumrandung aus Beton, Tapetendecke und Tapetenwänden in Sonstige
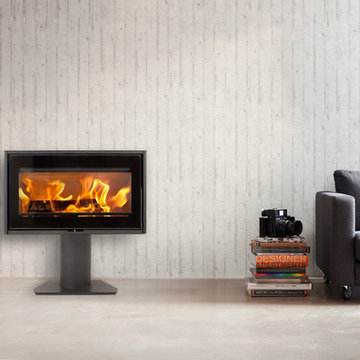
Heta Scanline 100. @Orion Heating - Woodburning Stoves and Gas fires in Essex. Exclusive fireplace showroom for top European brands.
The super widescreen window offers views of the fire from every part of a large room. Add to that the rotating base and this fire can turn towards a dining table or sofa depending on how you choose to use the space. Amazingly controllable from 5 to 15 kW output, so great for larger rooms.
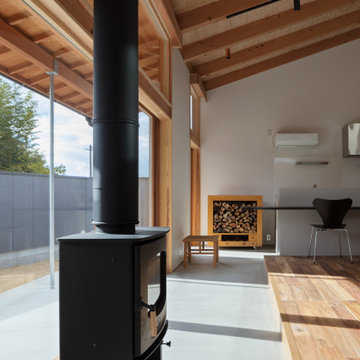
Kleines, Offenes Nordisches Wohnzimmer mit weißer Wandfarbe, braunem Holzboden, Kaminofen, Kaminumrandung aus Beton und freigelegten Dachbalken in Fukuoka
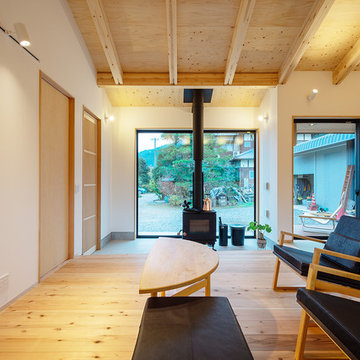
SE構法だから可能にした広々リビングにおしゃれな無垢のコーヒーテーブルとレザーの家具が良く合います。脇の土間に置いた薪ストーブの炎を眺めながらソファーでのんびりとコーヒーを楽しみます。
Großes, Offenes Nordisches Wohnzimmer mit weißer Wandfarbe, Kaminofen, Kaminumrandung aus Beton, braunem Holzboden, freistehendem TV, braunem Boden, Holzdecke und Tapetenwänden in Sonstige
Großes, Offenes Nordisches Wohnzimmer mit weißer Wandfarbe, Kaminofen, Kaminumrandung aus Beton, braunem Holzboden, freistehendem TV, braunem Boden, Holzdecke und Tapetenwänden in Sonstige
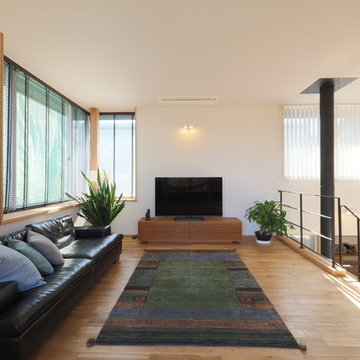
中二階のスキップフロアにリビングスペースを設けました。
Nordisches Wohnzimmer mit weißer Wandfarbe, braunem Holzboden, beigem Boden, Kaminofen, Kaminumrandung aus Beton, Tapetendecke und Tapetenwänden in Sonstige
Nordisches Wohnzimmer mit weißer Wandfarbe, braunem Holzboden, beigem Boden, Kaminofen, Kaminumrandung aus Beton, Tapetendecke und Tapetenwänden in Sonstige
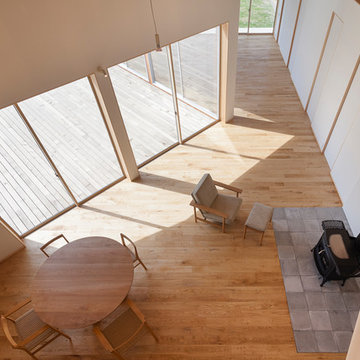
撮影:上田宏
Großes, Offenes Skandinavisches Wohnzimmer mit weißer Wandfarbe, braunem Holzboden, Kaminofen, Kaminumrandung aus Beton und grauem Boden in Sonstige
Großes, Offenes Skandinavisches Wohnzimmer mit weißer Wandfarbe, braunem Holzboden, Kaminofen, Kaminumrandung aus Beton und grauem Boden in Sonstige
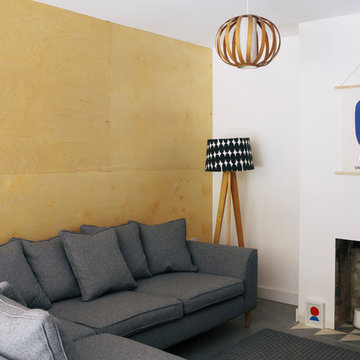
Anna + Tam
Skandinavisches Wohnzimmer mit weißer Wandfarbe, Betonboden, Kamin, Kaminumrandung aus Beton und grauem Boden in London
Skandinavisches Wohnzimmer mit weißer Wandfarbe, Betonboden, Kamin, Kaminumrandung aus Beton und grauem Boden in London
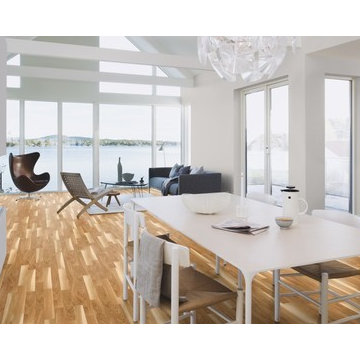
Boen Economy Oak Parquet Flooring, 9.5x70x470 mm is an extremely durable rustic grade flooring, finished in matt lacquer sealant.
Skandinavisches Wohnzimmer mit weißer Wandfarbe, hellem Holzboden, Kamin und Kaminumrandung aus Beton in London
Skandinavisches Wohnzimmer mit weißer Wandfarbe, hellem Holzboden, Kamin und Kaminumrandung aus Beton in London
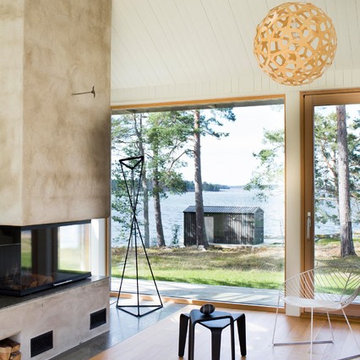
Eldstad i platsbyggd individuellt sommarhus. Grunden i våra interiörer är den höga kvaliteten på golv, innerväggar, innertak och fönsterpartier. Massiva naturmaterial och snickeribygd inredning skapar en lugn och harmonisk atmosfär.
Inredningen hålls ihop av vitoljade träytor i fönster och snickerier. Önskar du kan du istället få släta väggar och snickerier i andra kulörer.
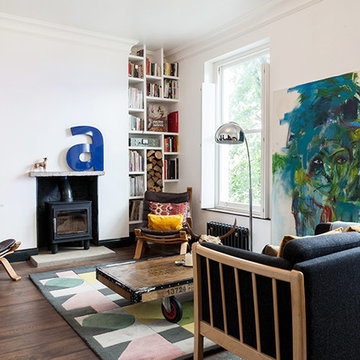
Chris Snook
Großes, Fernseherloses, Offenes Skandinavisches Wohnzimmer mit weißer Wandfarbe, dunklem Holzboden, Kaminofen und Kaminumrandung aus Beton in London
Großes, Fernseherloses, Offenes Skandinavisches Wohnzimmer mit weißer Wandfarbe, dunklem Holzboden, Kaminofen und Kaminumrandung aus Beton in London
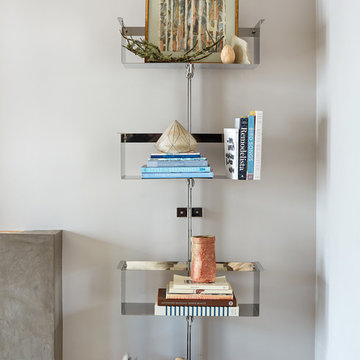
Mill Valley Scandinavian, Living room with chrome and rustic accessories
Photographer: John Merkl
Skandinavisches Wohnzimmer mit grauer Wandfarbe, hellem Holzboden, Kamin und Kaminumrandung aus Beton in San Francisco
Skandinavisches Wohnzimmer mit grauer Wandfarbe, hellem Holzboden, Kamin und Kaminumrandung aus Beton in San Francisco
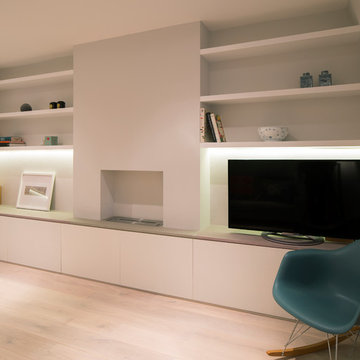
Photography by Richard Chivers.
Project copyright to Ardesia Design.
Kleines, Offenes Nordisches Wohnzimmer mit weißer Wandfarbe, hellem Holzboden, Kaminumrandung aus Beton und freistehendem TV in London
Kleines, Offenes Nordisches Wohnzimmer mit weißer Wandfarbe, hellem Holzboden, Kaminumrandung aus Beton und freistehendem TV in London
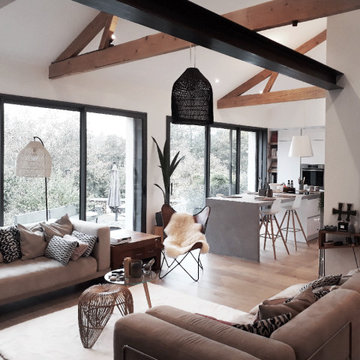
Située à Clisson (44), cette maison avec vue sur le château avait besoin d’une rénovation.
Le projet fait table rase du plan initial en transformant et en réhabilitant la maison, le garage et un studio pour agrandir les pièces de vie. Toute la distribution intérieure a été repensée et il ne reste plus trace de la distribution existante.
Les jeux de niveaux des pièces de nuit et de hauteurs sous plafond ont complètement transformé les espaces. Chacun y trouve sa place dans un univers lumineux et bien agencé. La cuisine, le mobilier sur mesure, le parquet, la cheminée et son banc béton complètent l’intention d’un espace optimisé et chaleureux.
Pour profiter de la vue vers le patrimoine clissonnais et de l’ensoleillement, de larges ouvertures ont été créées dans la cuisine et le salon complétant ainsi le relooking et la modernisation de la maison sans en changer le gabarit.
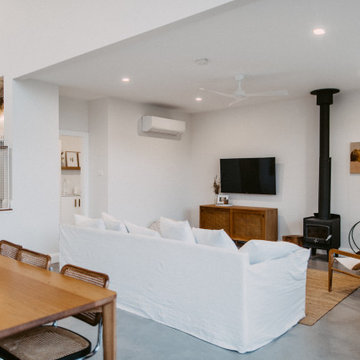
Kleines Nordisches Wohnzimmer im Loft-Stil mit weißer Wandfarbe, Kaminofen, Kaminumrandung aus Beton und grauem Boden in Newcastle - Maitland
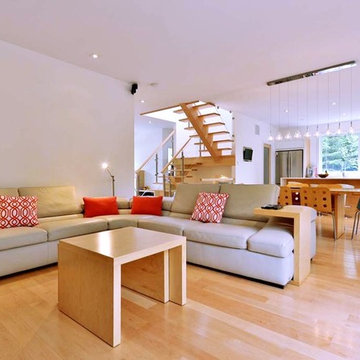
Living room - House by Construction McKinley www.constructionmckinley.com
Großes, Repräsentatives, Offenes Skandinavisches Wohnzimmer mit weißer Wandfarbe, hellem Holzboden, Kamin, Kaminumrandung aus Beton, Multimediawand und beigem Boden in Sonstige
Großes, Repräsentatives, Offenes Skandinavisches Wohnzimmer mit weißer Wandfarbe, hellem Holzboden, Kamin, Kaminumrandung aus Beton, Multimediawand und beigem Boden in Sonstige
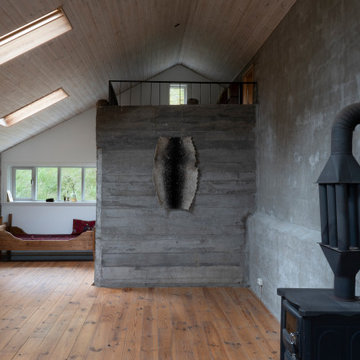
The Guesthouse Nýp at Skarðsströnd is situated on a former sheep farm overlooking the Breiðafjörður Nature Reserve in western Iceland. Originally constructed as a farmhouse in 1936, the building was deserted in the 1970s, slowly falling into disrepair before the new owners eventually began rebuilding in 2001. Since 2006, it has come to be known as a cultural hub of sorts, playing host to various exhibitions, lectures, courses and workshops.
The brief was to conceive a design that would make better use of the existing facilities, allowing for more multifunctional spaces for various cultural activities. This not only involved renovating the main house, but also rebuilding and enlarging the adjoining sheep-shed. Nýp’s first guests arrived in 2013 and where accommodated in two of the four bedrooms in the remodelled farmhouse. The reimagined sheep shed added a further three ensuite guestrooms with a separate entrance. This offers the owners greater flexibility, with the possibility of hosting larger events in the main house without disturbing guests. The new entrance hall and connection to the farmhouse has been given generous dimensions allowing it to double as an exhibition space.
The main house is divided vertically in two volumes with the original living quarters to the south and a barn for hay storage to the North. Bua inserted an additional floor into the barn to create a raised event space with a series of new openings capturing views to the mountains and the fjord. Driftwood, salvaged from a neighbouring beach, has been used as columns to support the new floor. Steel handrails, timber doors and beams have been salvaged from building sites in Reykjavik old town.
The ruins of concrete foundations have been repurposed to form a structured kitchen garden. A steel and polycarbonate structure has been bolted to the top of one concrete bay to create a tall greenhouse, also used by the client as an extra sitting room in the warmer months.
Staying true to Nýp’s ethos of sustainability and slow tourism, Studio Bua took a vernacular approach with a form based on local turf homes and a gradual renovation that focused on restoring and reinterpreting historical features while making full use of local labour, techniques and materials such as stone-turf retaining walls and tiles handmade from local clay.
Since the end of the 19th century, the combination of timber frame and corrugated metal cladding has been widespread throughout Iceland, replacing the traditional turf house. The prevailing wind comes down the valley from the north and east, and so it was decided to overclad the rear of the building and the new extension in corrugated aluzinc - one of the few materials proven to withstand the extreme weather.
In the 1930's concrete was the wonder material, even used as window frames in the case of Nýp farmhouse! The aggregate for the house is rather course with pebbles sourced from the beach below, giving it a special character. Where possible the original concrete walls have been retained and exposed, both internally and externally. The 'front' facades towards the access road and fjord have been repaired and given a thin silicate render (in the original colours) which allows the texture of the concrete to show through.
The project was developed and built in phases and on a modest budget. The site team was made up of local builders and craftsmen including the neighbouring farmer – who happened to own a cement truck. A specialist local mason restored the fragile concrete walls, none of which were reinforced.
Skandinavische Wohnzimmer mit Kaminumrandung aus Beton Ideen und Design
5
