Hauswirtschaftsraum
Suche verfeinern:
Budget
Sortieren nach:Heute beliebt
1 – 20 von 39 Fotos
1 von 3

The original laundry room relocated in this Lake Oswego home. The floor plan changed allowed us to expand the room to create more storage space.
Zweizeilige, Mittelgroße Nordische Waschküche mit Ausgussbecken, Schrankfronten im Shaker-Stil, weißen Schränken, weißer Wandfarbe, hellem Holzboden, Waschmaschine und Trockner nebeneinander und braunem Boden in Portland
Zweizeilige, Mittelgroße Nordische Waschküche mit Ausgussbecken, Schrankfronten im Shaker-Stil, weißen Schränken, weißer Wandfarbe, hellem Holzboden, Waschmaschine und Trockner nebeneinander und braunem Boden in Portland

Here we see the storage of the washer, dryer, and laundry behind the custom-made wooden screens. The laundry storage area features a black matte metal garment hanging rod above Ash cabinetry topped with polished terrazzo that features an array of grey and multi-tonal pinks and carries up to the back of the wall. The wall sconce features a hand-blown glass globe, cut and polished to resemble a precious stone or crystal.

A Scandinavian Southmore Kitchen
We designed, supplied and fitted this beautiful Hacker Systemat kitchen in Matt Black Lacquer finish.
Teamed with Sand Oak reproduction open shelving for a Scandinavian look that is super popular and finished with a designer White Corian worktop that brightens up the space.
This open plan kitchen is ready for welcoming and entertaining guests and is equipped with the latest appliances from Siemens.

Complete Accessory Dwelling Unit Build
Hallway with Stacking Laundry units
Kleiner, Zweizeiliger Nordischer Hauswirtschaftsraum mit Waschmaschinenschrank, Waschmaschine und Trockner gestapelt, braunem Boden, flächenbündigen Schrankfronten, weißen Schränken, weißer Arbeitsplatte, Granit-Arbeitsplatte, beiger Wandfarbe, Laminat und Einbauwaschbecken in Los Angeles
Kleiner, Zweizeiliger Nordischer Hauswirtschaftsraum mit Waschmaschinenschrank, Waschmaschine und Trockner gestapelt, braunem Boden, flächenbündigen Schrankfronten, weißen Schränken, weißer Arbeitsplatte, Granit-Arbeitsplatte, beiger Wandfarbe, Laminat und Einbauwaschbecken in Los Angeles
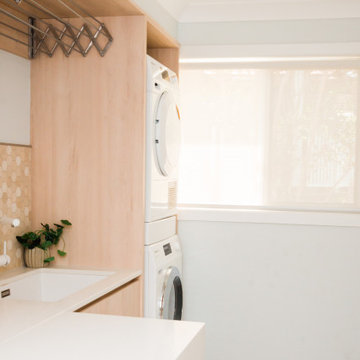
The laundry has been completely replaced with this fresh, clean and functional laundry with stone benchtops and a pull out bench extension
Einzeilige, Kleine Skandinavische Waschküche mit Unterbauwaschbecken, flächenbündigen Schrankfronten, hellen Holzschränken, Quarzwerkstein-Arbeitsplatte, Porzellan-Bodenfliesen, Waschmaschine und Trockner gestapelt, braunem Boden und weißer Arbeitsplatte in Brisbane
Einzeilige, Kleine Skandinavische Waschküche mit Unterbauwaschbecken, flächenbündigen Schrankfronten, hellen Holzschränken, Quarzwerkstein-Arbeitsplatte, Porzellan-Bodenfliesen, Waschmaschine und Trockner gestapelt, braunem Boden und weißer Arbeitsplatte in Brisbane

The homeowners requested more storage and a place to fold in their reconfigured laundry room.
Einzeilige, Kleine Skandinavische Waschküche mit flächenbündigen Schrankfronten, Vinylboden, braunem Boden, hellbraunen Holzschränken, Laminat-Arbeitsplatte, Küchenrückwand in Weiß, Rückwand aus Keramikfliesen, grauer Wandfarbe, Waschmaschine und Trockner nebeneinander und weißer Arbeitsplatte in Vancouver
Einzeilige, Kleine Skandinavische Waschküche mit flächenbündigen Schrankfronten, Vinylboden, braunem Boden, hellbraunen Holzschränken, Laminat-Arbeitsplatte, Küchenrückwand in Weiß, Rückwand aus Keramikfliesen, grauer Wandfarbe, Waschmaschine und Trockner nebeneinander und weißer Arbeitsplatte in Vancouver

The compact and functional ground floor utility room and WC has been positioned where the original staircase used to be in the centre of the house.
We kept to a paired down utilitarian style and palette when designing this practical space. A run of bespoke birch plywood full height cupboards for coats and shoes and a laundry cupboard with a stacked washing machine and tumble dryer. Tucked at the end is an enamel bucket sink and lots of open shelving storage. A simple white grid of tiles and the natural finish cork flooring which runs through out the house.

Multifunktionaler, Einzeiliger, Mittelgroßer Nordischer Hauswirtschaftsraum mit flächenbündigen Schrankfronten, weißen Schränken, Arbeitsplatte aus Holz, Küchenrückwand in Braun, Rückwand aus Holz, weißer Wandfarbe, Laminat, Waschmaschine und Trockner integriert, braunem Boden und brauner Arbeitsplatte in Sonstige
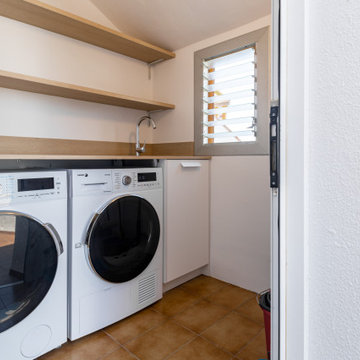
Einzeiliger, Kleiner Nordischer Hauswirtschaftsraum mit Waschmaschinenschrank, Einbauwaschbecken, flächenbündigen Schrankfronten, weißen Schränken, Laminat-Arbeitsplatte, weißer Wandfarbe, Keramikboden, Waschmaschine und Trockner nebeneinander, braunem Boden und brauner Arbeitsplatte in Sonstige
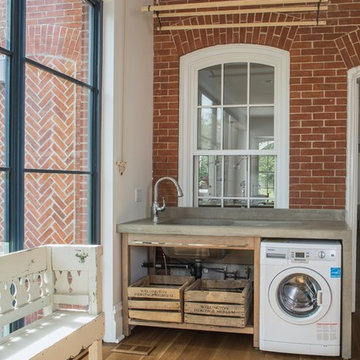
Photography: Sean McBride
Multifunktionaler, Einzeiliger, Großer Skandinavischer Hauswirtschaftsraum mit Unterbauwaschbecken, offenen Schränken, hellbraunen Holzschränken, Betonarbeitsplatte, weißer Wandfarbe, hellem Holzboden, Waschmaschine und Trockner nebeneinander und braunem Boden in Toronto
Multifunktionaler, Einzeiliger, Großer Skandinavischer Hauswirtschaftsraum mit Unterbauwaschbecken, offenen Schränken, hellbraunen Holzschränken, Betonarbeitsplatte, weißer Wandfarbe, hellem Holzboden, Waschmaschine und Trockner nebeneinander und braunem Boden in Toronto

DAJ-MH 撮影:繁田諭
Kleiner, Multifunktionaler Nordischer Hauswirtschaftsraum in L-Form mit weißer Wandfarbe, offenen Schränken, weißen Schränken, braunem Holzboden, braunem Boden und weißer Arbeitsplatte in Sonstige
Kleiner, Multifunktionaler Nordischer Hauswirtschaftsraum in L-Form mit weißer Wandfarbe, offenen Schränken, weißen Schränken, braunem Holzboden, braunem Boden und weißer Arbeitsplatte in Sonstige
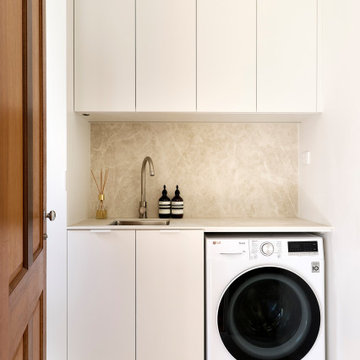
Warmth is bought into the home with its fresh new arrangements of colour. Warm white slabbed fronts, textured fluting with white oak also received in the hardware to the hidden fridge. Beige is introduced to the colour palette through the benchtops, honed Diamond Creme porcelain slabs cladd walls and elevate the high point of the stairs with its return. A beautifully finished home that my youngest couple will endlessly enjoy.
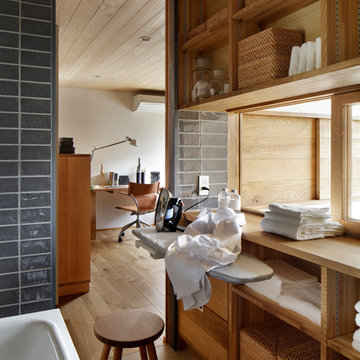
Skandinavischer Hauswirtschaftsraum mit offenen Schränken, hellbraunen Holzschränken, grauer Wandfarbe und braunem Boden in Sonstige
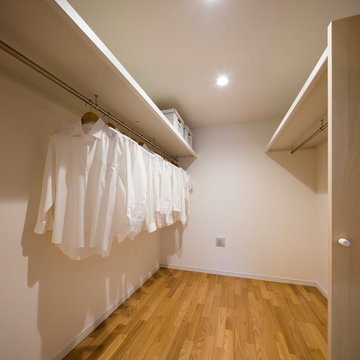
【布団を仕舞う収納を確保する家 】
Kleiner Skandinavischer Hauswirtschaftsraum in U-Form mit Waschmaschinenschrank, Kassettenfronten, weißen Schränken, weißer Wandfarbe, Sperrholzboden und braunem Boden in Tokio
Kleiner Skandinavischer Hauswirtschaftsraum in U-Form mit Waschmaschinenschrank, Kassettenfronten, weißen Schränken, weißer Wandfarbe, Sperrholzboden und braunem Boden in Tokio

The mudroom addition layout was inspired by old photographs of the home that had a glazed sunroom on the east side of the house. Using ECC countertops throughout the home provided consistency and allowed for custom molding (as seen in this fixed drip tray).
Photography: Sean McBride
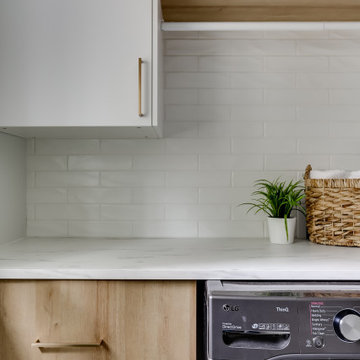
The homeowners requested more storage and a place to fold in their reconfigured laundry room.
Einzeilige, Kleine Nordische Waschküche mit flächenbündigen Schrankfronten, hellbraunen Holzschränken, Laminat-Arbeitsplatte, Küchenrückwand in Weiß, Rückwand aus Keramikfliesen, grauer Wandfarbe, Vinylboden, Waschmaschine und Trockner nebeneinander, braunem Boden und weißer Arbeitsplatte in Vancouver
Einzeilige, Kleine Nordische Waschküche mit flächenbündigen Schrankfronten, hellbraunen Holzschränken, Laminat-Arbeitsplatte, Küchenrückwand in Weiß, Rückwand aus Keramikfliesen, grauer Wandfarbe, Vinylboden, Waschmaschine und Trockner nebeneinander, braunem Boden und weißer Arbeitsplatte in Vancouver
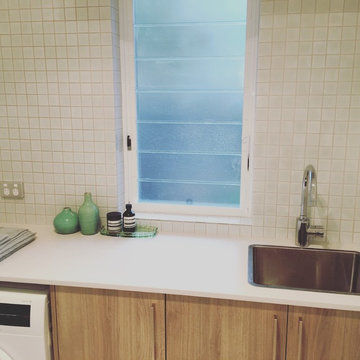
Multifunktionaler, Einzeiliger, Kleiner Nordischer Hauswirtschaftsraum mit Waschbecken, hellbraunen Holzschränken, Mineralwerkstoff-Arbeitsplatte, weißer Wandfarbe, braunem Holzboden, Waschmaschine und Trockner integriert, braunem Boden und weißer Arbeitsplatte in Sydney
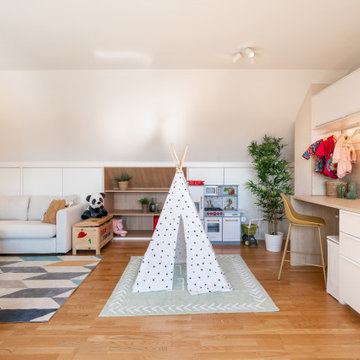
Multifunktionaler, Einzeiliger, Mittelgroßer Skandinavischer Hauswirtschaftsraum mit flächenbündigen Schrankfronten, weißen Schränken, Arbeitsplatte aus Holz, Küchenrückwand in Braun, Rückwand aus Holz, weißer Wandfarbe, Laminat, Waschmaschine und Trockner integriert, braunem Boden und brauner Arbeitsplatte
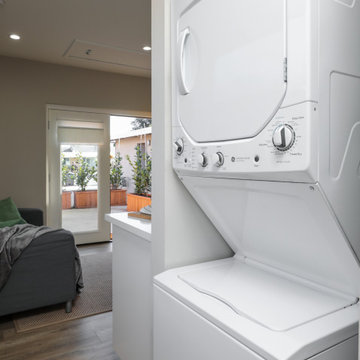
Stacked laundry unit makes the most of this small space
Multifunktionaler, Kleiner Nordischer Hauswirtschaftsraum mit Laminat, Waschmaschine und Trockner gestapelt und braunem Boden in San Francisco
Multifunktionaler, Kleiner Nordischer Hauswirtschaftsraum mit Laminat, Waschmaschine und Trockner gestapelt und braunem Boden in San Francisco
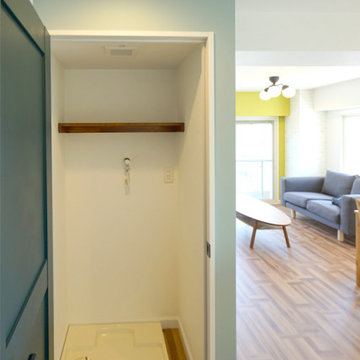
洗面室を広くとるため、洗濯機スペースが独立。
Kleine Nordische Waschküche mit Kassettenfronten, Schränken im Used-Look, weißer Wandfarbe, Sperrholzboden, braunem Boden und Tapetenwänden in Sonstige
Kleine Nordische Waschküche mit Kassettenfronten, Schränken im Used-Look, weißer Wandfarbe, Sperrholzboden, braunem Boden und Tapetenwänden in Sonstige
1