Skandinavische Esszimmer mit verputzter Kaminumrandung Ideen und Design
Suche verfeinern:
Budget
Sortieren nach:Heute beliebt
1 – 20 von 69 Fotos
1 von 3

Liadesign
Großes Skandinavisches Esszimmer mit bunten Wänden, hellem Holzboden, Gaskamin, verputzter Kaminumrandung und eingelassener Decke
Großes Skandinavisches Esszimmer mit bunten Wänden, hellem Holzboden, Gaskamin, verputzter Kaminumrandung und eingelassener Decke

Großes Skandinavisches Esszimmer mit weißer Wandfarbe, hellem Holzboden, Tunnelkamin und verputzter Kaminumrandung in Cornwall
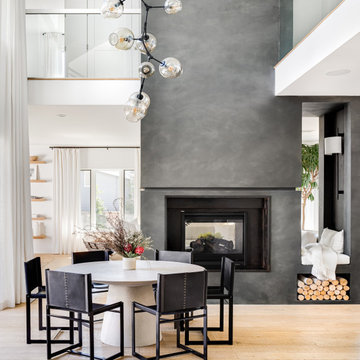
Offenes Skandinavisches Esszimmer mit weißer Wandfarbe, hellem Holzboden, Tunnelkamin, verputzter Kaminumrandung und beigem Boden in San Diego
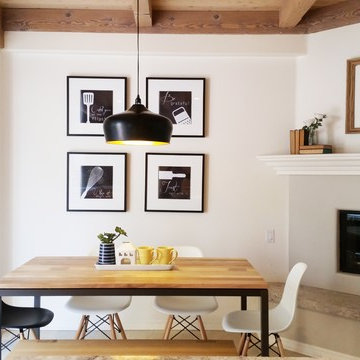
Mittelgroßes, Geschlossenes Skandinavisches Esszimmer mit Keramikboden, weißer Wandfarbe, Eckkamin und verputzter Kaminumrandung in San Diego
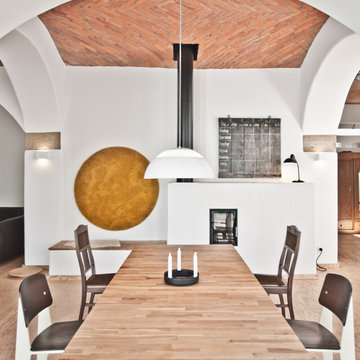
Offenes, Mittelgroßes Nordisches Esszimmer mit weißer Wandfarbe, verputzter Kaminumrandung, braunem Boden, hellem Holzboden und Kaminofen in Hannover
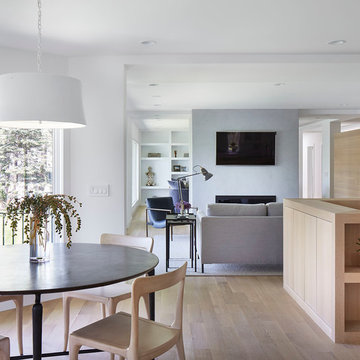
Martha O'Hara Interiors, Interior Design & Photo Styling | Corey Gaffer, Photography | Please Note: All “related,” “similar,” and “sponsored” products tagged or listed by Houzz are not actual products pictured. They have not been approved by Martha O’Hara Interiors nor any of the professionals credited. For information about our work, please contact design@oharainteriors.com.
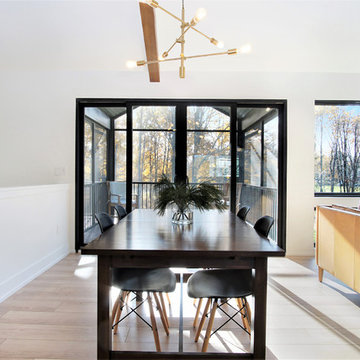
Offenes, Großes Nordisches Esszimmer mit weißer Wandfarbe, hellem Holzboden, beigem Boden, Kamin und verputzter Kaminumrandung in Grand Rapids
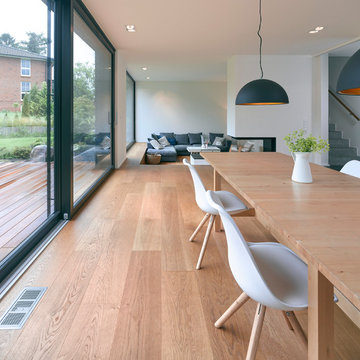
Offenes, Großes Nordisches Esszimmer mit weißer Wandfarbe, hellem Holzboden, Tunnelkamin und verputzter Kaminumrandung in Hamburg
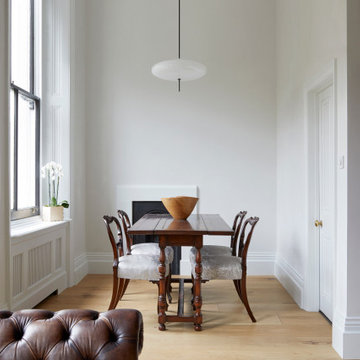
Project: Residential interior refurbishment
Site: Kensington, London
Designer: Deik (www.deik.co.uk)
Photographer: Anna Stathaki
Floral/prop stylish: Simone Bell
We have also recently completed a commercial design project for Café Kitsuné in Pantechnicon (a Nordic-Japanese inspired shop, restaurant and café).
Simplicity and understated luxury
The property is a Grade II listed building in the Queen’s Gate Conservation area. It has been carefully refurbished to make the most out of its existing period features, with all structural elements and mechanical works untouched and preserved.
The client asked for modest, understated modern luxury, and wanted to keep some of the family antique furniture.
The flat has been transformed with the use of neutral, clean and simple elements that blend subtly with the architecture of the shell. Classic furniture and modern details complement and enhance one another.
The focus in this project is on craftsmanship, handiwork and the use of traditional, natural, timeless materials. A mix of solid oak, stucco plaster, marble and bronze emphasize the building’s heritage.
The raw stucco walls provide a simple, earthy warmth, referencing artisanal plasterwork. With its muted tones and rough-hewn simplicity, stucco is the perfect backdrop for the timeless furniture and interiors.
Feature wall lights have been carefully placed to bring out the surface of the stucco, creating a dramatic feel throughout the living room and corridor.
The bathroom and shower room employ subtle, minimal details, with elegant grey marble tiles and pale oak joinery creating warm, calming tones and a relaxed atmosphere.
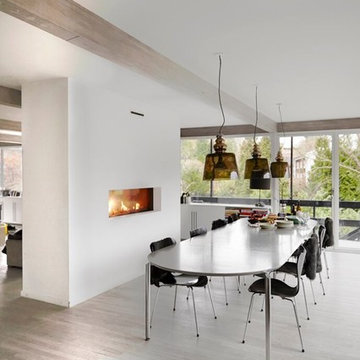
Geschlossenes, Großes Nordisches Esszimmer mit weißer Wandfarbe, hellem Holzboden, Tunnelkamin und verputzter Kaminumrandung in Kopenhagen

Photographer: Richard Clatworthy / Stylist: Elkie Brown
Großes Nordisches Esszimmer mit weißer Wandfarbe, hellem Holzboden, Kamin und verputzter Kaminumrandung in London
Großes Nordisches Esszimmer mit weißer Wandfarbe, hellem Holzboden, Kamin und verputzter Kaminumrandung in London
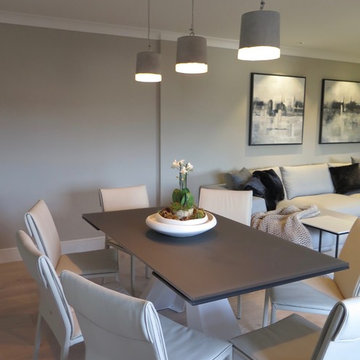
The total renovation, working with Llama Projects, the construction division of the Llama Group, of this once very dated top floor apartment in the heart of the old city of Shrewsbury. With all new electrics, fireplace, built in cabinetry, flooring and interior design & style. Our clients wanted a stylish, contemporary interior through out replacing the dated, old fashioned interior. The old fashioned electric fireplace was replaced with a modern electric fire and all new built in cabinetry was built into the property. Showcasing the lounge interior, with stylish Italian design furniture, available through our design studio. New wooden flooring throughout, John Cullen Lighting, contemporary built in cabinetry. Creating a wonderful weekend luxury pad for our Hong Kong based clients. All furniture, lighting, flooring and accessories are available through Janey Butler Interiors.
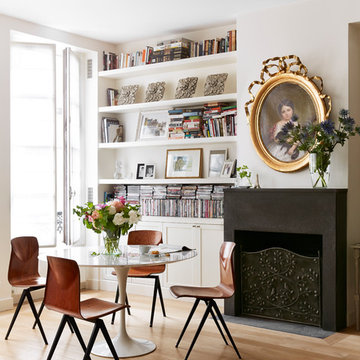
photographer: Idha Lindhag
Skandinavisches Esszimmer mit weißer Wandfarbe, Kamin, hellem Holzboden und verputzter Kaminumrandung in Paris
Skandinavisches Esszimmer mit weißer Wandfarbe, Kamin, hellem Holzboden und verputzter Kaminumrandung in Paris
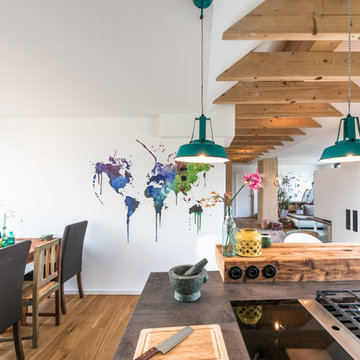
Küche im Dachgeschoss mit angrenzendem Essbereich.
Mittelgroße Skandinavische Wohnküche mit weißer Wandfarbe, braunem Holzboden, Eckkamin, verputzter Kaminumrandung und braunem Boden in Köln
Mittelgroße Skandinavische Wohnküche mit weißer Wandfarbe, braunem Holzboden, Eckkamin, verputzter Kaminumrandung und braunem Boden in Köln
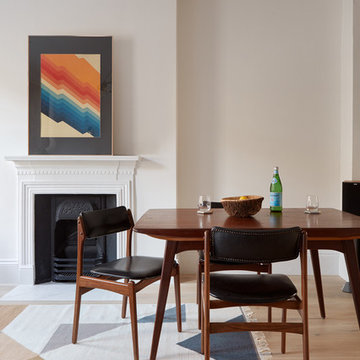
Mittelgroßes Nordisches Esszimmer mit weißer Wandfarbe, hellem Holzboden, Kaminofen und verputzter Kaminumrandung in London
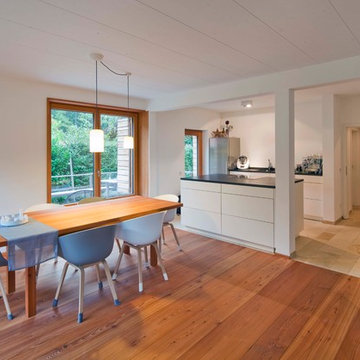
Foto: Michael Voit, Nussdorf
Offenes, Mittelgroßes Nordisches Esszimmer mit weißer Wandfarbe, braunem Holzboden, Kaminofen, verputzter Kaminumrandung und braunem Boden in München
Offenes, Mittelgroßes Nordisches Esszimmer mit weißer Wandfarbe, braunem Holzboden, Kaminofen, verputzter Kaminumrandung und braunem Boden in München
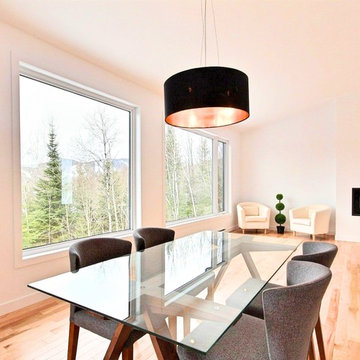
Dining room - House by Construction McKinley located in Quebec, Quebec, Canada. Maison par Construction McKinley situé à Québec, Quénec, Canada.
Offenes, Mittelgroßes Nordisches Esszimmer mit weißer Wandfarbe, hellem Holzboden, Hängekamin, verputzter Kaminumrandung und beigem Boden in Sonstige
Offenes, Mittelgroßes Nordisches Esszimmer mit weißer Wandfarbe, hellem Holzboden, Hängekamin, verputzter Kaminumrandung und beigem Boden in Sonstige
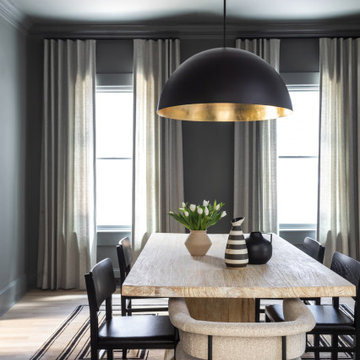
A moody simple dining room with white upholstered host chairs and simple black dining chairs around a light wood table with a sculptural base
Geschlossenes, Mittelgroßes Nordisches Esszimmer mit grauer Wandfarbe, hellem Holzboden, Tunnelkamin, verputzter Kaminumrandung und beigem Boden in Atlanta
Geschlossenes, Mittelgroßes Nordisches Esszimmer mit grauer Wandfarbe, hellem Holzboden, Tunnelkamin, verputzter Kaminumrandung und beigem Boden in Atlanta
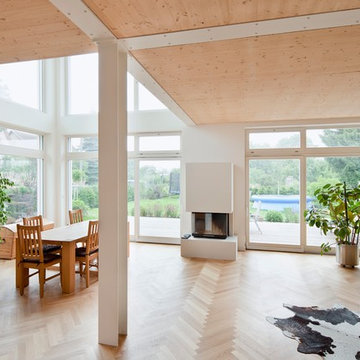
Geräumiges Nordisches Esszimmer mit weißer Wandfarbe, hellem Holzboden, Kamin, verputzter Kaminumrandung und braunem Boden in Berlin
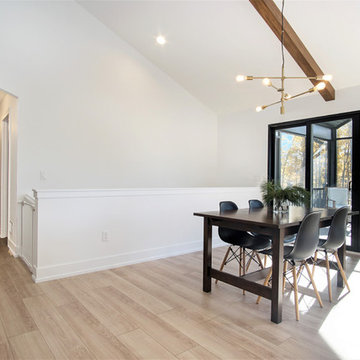
Offenes, Großes Skandinavisches Esszimmer mit weißer Wandfarbe, hellem Holzboden, beigem Boden, Kamin und verputzter Kaminumrandung in Grand Rapids
Skandinavische Esszimmer mit verputzter Kaminumrandung Ideen und Design
1