Souterrain mit braunem Holzboden Ideen und Design
Suche verfeinern:
Budget
Sortieren nach:Heute beliebt
101 – 120 von 1.353 Fotos
1 von 3
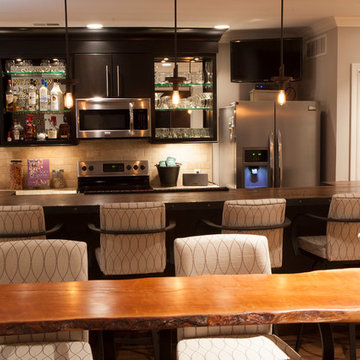
Floating Live Edge Bar Solid Cherry
Designed by Patti Johnson
photo: aaron stringer
Großes Modernes Souterrain ohne Kamin mit grauer Wandfarbe und braunem Holzboden in Cincinnati
Großes Modernes Souterrain ohne Kamin mit grauer Wandfarbe und braunem Holzboden in Cincinnati

Inspired by a wide variety of architectural styles, the Yorkdale is truly unique. The hipped roof and nearby decorative corbels recall the best designs of the 1920s, while the mix of straight and curving lines and the stucco and stone add contemporary flavor and visual interest. A cameo window near the large front door adds street appeal. Windows also dominate the rear exterior, which features vast expanses of glass in the form of oversized windows that look out over the large backyard as well as inviting upper and lower screen porches, both of which measure more than 300 square feet.
Photographer: William Hebert
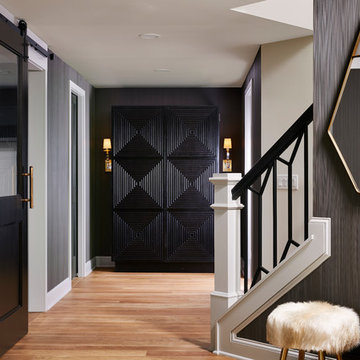
Nor-Son Custom Builders
Alyssa Lee Photography
Geräumiges Klassisches Souterrain mit grauer Wandfarbe, braunem Holzboden, Kaminumrandung aus Stein und braunem Boden in Minneapolis
Geräumiges Klassisches Souterrain mit grauer Wandfarbe, braunem Holzboden, Kaminumrandung aus Stein und braunem Boden in Minneapolis
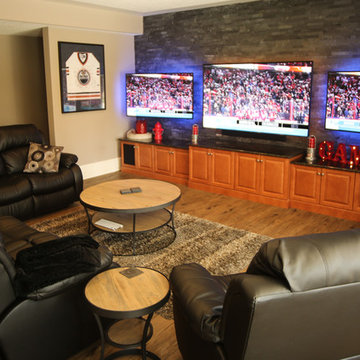
Photos by New Light Photography
Großes Eklektisches Souterrain ohne Kamin mit beiger Wandfarbe, braunem Holzboden und braunem Boden in Edmonton
Großes Eklektisches Souterrain ohne Kamin mit beiger Wandfarbe, braunem Holzboden und braunem Boden in Edmonton
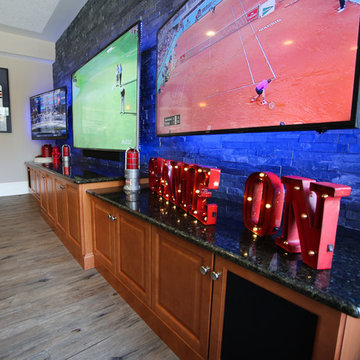
Großes Eklektisches Souterrain ohne Kamin mit beiger Wandfarbe, braunem Holzboden und braunem Boden in Edmonton
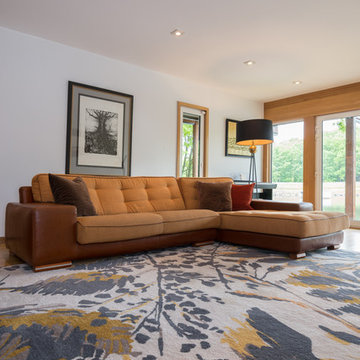
Jacqueline Binkley
Modernes Souterrain mit weißer Wandfarbe und braunem Holzboden in Washington, D.C.
Modernes Souterrain mit weißer Wandfarbe und braunem Holzboden in Washington, D.C.
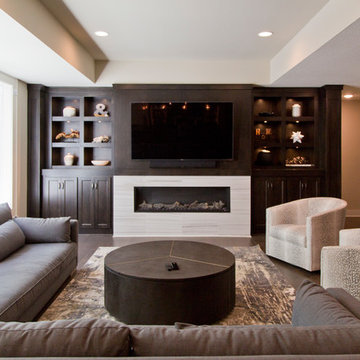
Großes Modernes Souterrain mit beiger Wandfarbe, braunem Holzboden, Kamin, gefliester Kaminumrandung und braunem Boden in Kansas City
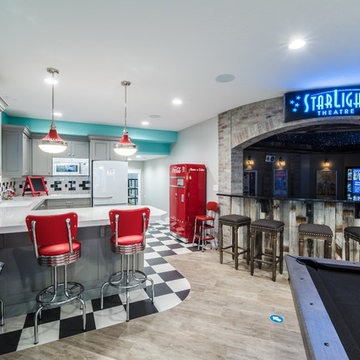
Brad Montgomery tym Homes
Geräumiges Klassisches Souterrain mit grauer Wandfarbe, braunem Holzboden, Kaminumrandung aus Backstein und grauem Boden in Salt Lake City
Geräumiges Klassisches Souterrain mit grauer Wandfarbe, braunem Holzboden, Kaminumrandung aus Backstein und grauem Boden in Salt Lake City
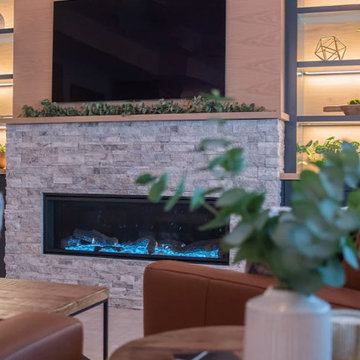
A blank slate and open minds are a perfect recipe for creative design ideas. The homeowner's brother is a custom cabinet maker who brought our ideas to life and then Landmark Remodeling installed them and facilitated the rest of our vision. We had a lot of wants and wishes, and were to successfully do them all, including a gym, fireplace, hidden kid's room, hobby closet, and designer touches.
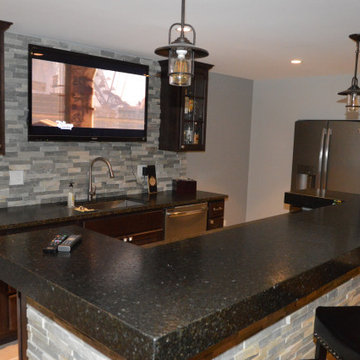
Mittelgroßes Klassisches Souterrain mit grauer Wandfarbe, braunem Holzboden, Kamin, Kaminumrandung aus Stein und braunem Boden in Chicago
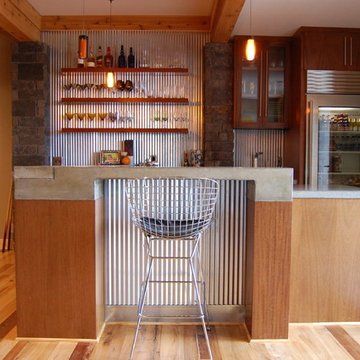
detail of mahogany bar with concrete countertops and corrugated metal accents
Mittelgroßes Uriges Souterrain ohne Kamin mit brauner Wandfarbe und braunem Holzboden in Kansas City
Mittelgroßes Uriges Souterrain ohne Kamin mit brauner Wandfarbe und braunem Holzboden in Kansas City
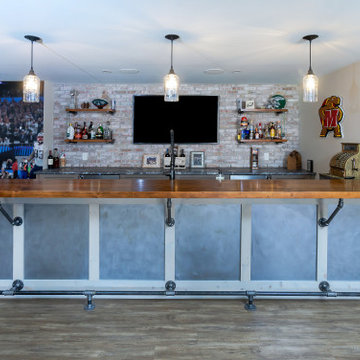
This basement’s bar area rivals any sports bar! The large football mural is actually laser-cut customized wallpaper. The bar itself was created out of reclaimed pine with a honed granite counter and support bars and footrails made from reclaimed black pipes. The front of the bar has wood trim offset by steel inlays. Behind the bar there is a sink and beverage center, complete with an icemaker and wine refrigerator. That distinctive backsplash is whitewashed “Chicago” brick and it is a great focal point that offsets the TV. The adjacent eating area has weathered shiplap walls and a silver, tin ceiling. The column separating the two spaces is wood with steel inlays, the same steel that was used beneath the front of the bar.
Welcome to this sports lover’s paradise in West Chester, PA! We started with the completely blank palette of an unfinished basement and created space for everyone in the family by adding a main television watching space, a play area, a bar area, a full bathroom and an exercise room. The floor is COREtek engineered hardwood, which is waterproof and durable, and great for basements and floors that might take a beating. Combining wood, steel, tin and brick, this modern farmhouse looking basement is chic and ready to host family and friends to watch sporting events!
Rudloff Custom Builders has won Best of Houzz for Customer Service in 2014, 2015 2016, 2017 and 2019. We also were voted Best of Design in 2016, 2017, 2018, 2019 which only 2% of professionals receive. Rudloff Custom Builders has been featured on Houzz in their Kitchen of the Week, What to Know About Using Reclaimed Wood in the Kitchen as well as included in their Bathroom WorkBook article. We are a full service, certified remodeling company that covers all of the Philadelphia suburban area. This business, like most others, developed from a friendship of young entrepreneurs who wanted to make a difference in their clients’ lives, one household at a time. This relationship between partners is much more than a friendship. Edward and Stephen Rudloff are brothers who have renovated and built custom homes together paying close attention to detail. They are carpenters by trade and understand concept and execution. Rudloff Custom Builders will provide services for you with the highest level of professionalism, quality, detail, punctuality and craftsmanship, every step of the way along our journey together.
Specializing in residential construction allows us to connect with our clients early in the design phase to ensure that every detail is captured as you imagined. One stop shopping is essentially what you will receive with Rudloff Custom Builders from design of your project to the construction of your dreams, executed by on-site project managers and skilled craftsmen. Our concept: envision our client’s ideas and make them a reality. Our mission: CREATING LIFETIME RELATIONSHIPS BUILT ON TRUST AND INTEGRITY.
Photo Credit: Linda McManus Images
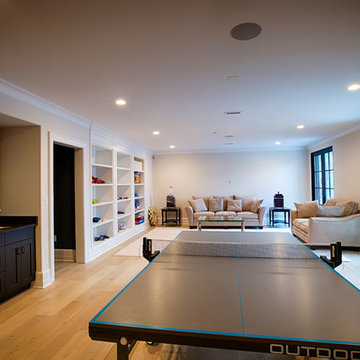
Großes Klassisches Souterrain ohne Kamin mit beiger Wandfarbe, braunem Holzboden und braunem Boden in New York

Basement, bar area, wood, curved seating, hard wood floor, bar lighting,
Großer Klassischer Keller mit beiger Wandfarbe, braunem Holzboden, Kamin, Kaminumrandung aus Stein und braunem Boden in Kolumbus
Großer Klassischer Keller mit beiger Wandfarbe, braunem Holzboden, Kamin, Kaminumrandung aus Stein und braunem Boden in Kolumbus
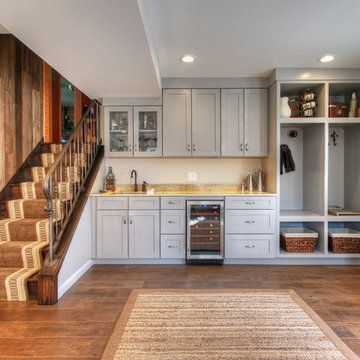
Tucked into the stairs from the upper level to the basement is a new kitchenette that morphs into a mudroom. The maple cabinets with a Dove finish are from Wellborn. The 18" inch wine cooler is from Summit. Laminate wood flooring is by Armstrong, in Sable, from the Rustic Premium line.
Photo by Toby Weiss

The wood-clad lower level recreational space provides a casual chic departure from the upper levels, complete with built-in bunk beds, a banquette and requisite bar.
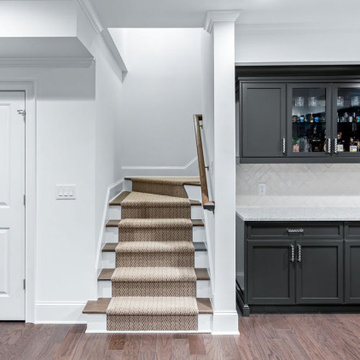
A separate beverage station/bar with charcoal gray cabinets and white and gray quartz countertops offers a harmonious continuation of the kitchen design and provides additional space for prep and storage.
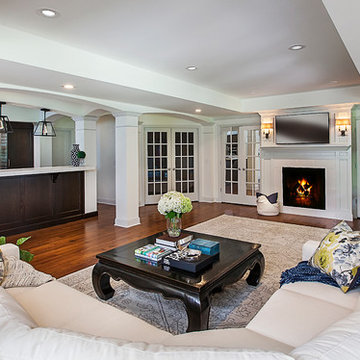
What was once an empty unfinished 2,400 sq. ft. basement is now a luxurious entertaining space. This newly renovated walkout basement features segmental arches that bring architecture and character. In the basement bar, the modern antique mirror tile backsplash runs countertop to ceiling. Two inch thick marble countertops give a strong presence. Beautiful dark Java Wood-Mode cabinets with a transitional style door finish off the bar area. New appliances such an ice maker, dishwasher, and a beverage refrigerator have been installed and add contemporary function. Unique pendant lights with crystal bulbs add to the bling that sets this bar apart.The entertainment experience is rounded out with the addition of a game area and a TV viewing area, complete with a direct vent fireplace. Mirrored French doors flank the fireplace opening into small closets. The dining area design is the embodiment of leisure and modern sophistication, as the engineered hickory hardwood carries through the finished basement and ties the look together. The basement exercise room is finished off with paneled wood plank walls and home gym horsemats for the flooring. The space will welcome guests and serve as a luxurious retreat for friends and family for years to come. Photos by Garland Photography
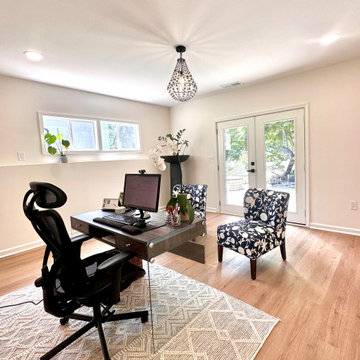
One of the biggest challenges for a basement renovation will be light. In this home, we were able to re-frame the exposed exterior walls for bigger windows. This adds light and also a great view of the Indian Hills golf course!
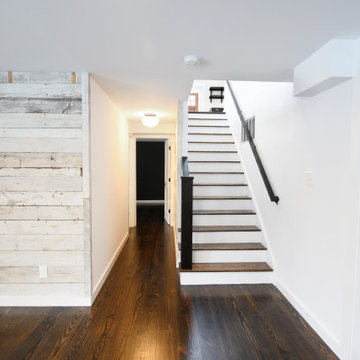
Großes Retro Souterrain ohne Kamin mit weißer Wandfarbe, braunem Holzboden und braunem Boden in New York
Souterrain mit braunem Holzboden Ideen und Design
6