Souterrain mit gefliester Kaminumrandung Ideen und Design
Suche verfeinern:
Budget
Sortieren nach:Heute beliebt
61 – 80 von 480 Fotos
1 von 3

This full basement renovation included adding a mudroom area, media room, a bedroom, a full bathroom, a game room, a kitchen, a gym and a beautiful custom wine cellar. Our clients are a family that is growing, and with a new baby, they wanted a comfortable place for family to stay when they visited, as well as space to spend time themselves. They also wanted an area that was easy to access from the pool for entertaining, grabbing snacks and using a new full pool bath.We never treat a basement as a second-class area of the house. Wood beams, customized details, moldings, built-ins, beadboard and wainscoting give the lower level main-floor style. There’s just as much custom millwork as you’d see in the formal spaces upstairs. We’re especially proud of the wine cellar, the media built-ins, the customized details on the island, the custom cubbies in the mudroom and the relaxing flow throughout the entire space.
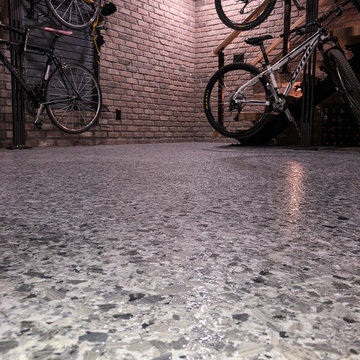
Epoxy flooring made for another industrial touch to the design and serves as an easy to clean surface for these dog moms.
Mittelgroßes Industrial Souterrain mit grauer Wandfarbe, Betonboden, Gaskamin, gefliester Kaminumrandung und grauem Boden in Denver
Mittelgroßes Industrial Souterrain mit grauer Wandfarbe, Betonboden, Gaskamin, gefliester Kaminumrandung und grauem Boden in Denver

New finished basement. Includes large family room with expansive wet bar, spare bedroom/workout room, 3/4 bath, linear gas fireplace.
Großer Moderner Keller mit grauer Wandfarbe, Vinylboden, Kamin, gefliester Kaminumrandung, grauem Boden, eingelassener Decke und Tapetenwänden in Minneapolis
Großer Moderner Keller mit grauer Wandfarbe, Vinylboden, Kamin, gefliester Kaminumrandung, grauem Boden, eingelassener Decke und Tapetenwänden in Minneapolis
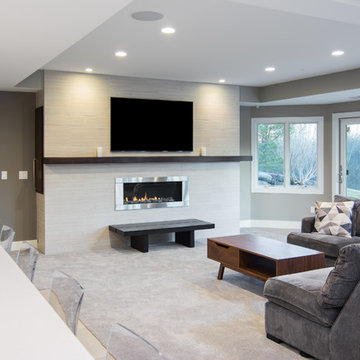
Großes Modernes Souterrain mit grauer Wandfarbe, Teppichboden, Gaskamin, gefliester Kaminumrandung und grauem Boden in Detroit
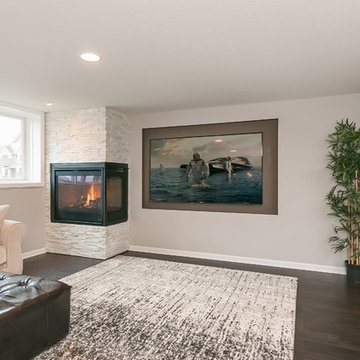
Two sided corner fireplace with wall niche to frame television for a Home Theater feel and rich wood flooring is enhanced with a large area rug. ©Finished Basement Company

Großer Klassischer Keller mit grauer Wandfarbe, Teppichboden, Kamin, gefliester Kaminumrandung und grauem Boden in Portland
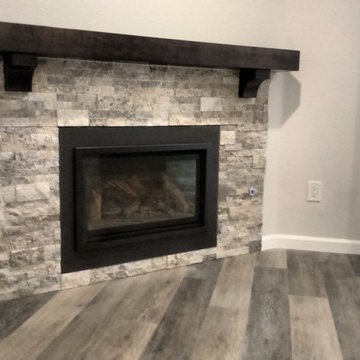
Custom dark cherry fireplace mantel with corbels
Mittelgroßes Uriges Souterrain mit weißer Wandfarbe, hellem Holzboden, Kamin, gefliester Kaminumrandung und grauem Boden in Sonstige
Mittelgroßes Uriges Souterrain mit weißer Wandfarbe, hellem Holzboden, Kamin, gefliester Kaminumrandung und grauem Boden in Sonstige

Jeff Beck Photography
Mittelgroßes Uriges Souterrain mit beiger Wandfarbe, Betonboden, gefliester Kaminumrandung, grauem Boden und Kamin in Seattle
Mittelgroßes Uriges Souterrain mit beiger Wandfarbe, Betonboden, gefliester Kaminumrandung, grauem Boden und Kamin in Seattle
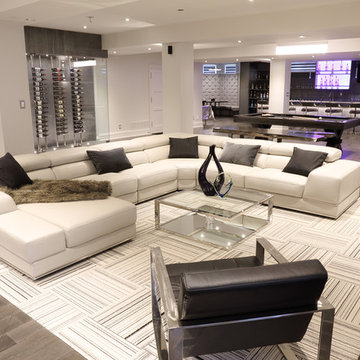
Geräumiges Modernes Souterrain mit grauer Wandfarbe, dunklem Holzboden, Kamin, gefliester Kaminumrandung und braunem Boden in Toronto
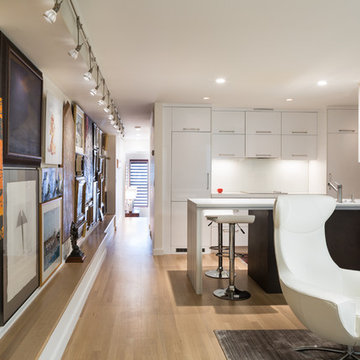
Kleines Modernes Souterrain mit weißer Wandfarbe, hellem Holzboden, Gaskamin und gefliester Kaminumrandung in Washington, D.C.
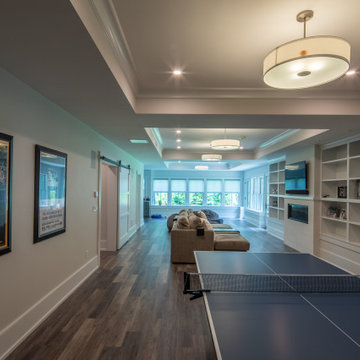
Basement
Großes Country Souterrain mit weißer Wandfarbe, braunem Holzboden, Kamin, gefliester Kaminumrandung und grauem Boden in Boston
Großes Country Souterrain mit weißer Wandfarbe, braunem Holzboden, Kamin, gefliester Kaminumrandung und grauem Boden in Boston

This full basement renovation included adding a mudroom area, media room, a bedroom, a full bathroom, a game room, a kitchen, a gym and a beautiful custom wine cellar. Our clients are a family that is growing, and with a new baby, they wanted a comfortable place for family to stay when they visited, as well as space to spend time themselves. They also wanted an area that was easy to access from the pool for entertaining, grabbing snacks and using a new full pool bath.We never treat a basement as a second-class area of the house. Wood beams, customized details, moldings, built-ins, beadboard and wainscoting give the lower level main-floor style. There’s just as much custom millwork as you’d see in the formal spaces upstairs. We’re especially proud of the wine cellar, the media built-ins, the customized details on the island, the custom cubbies in the mudroom and the relaxing flow throughout the entire space.
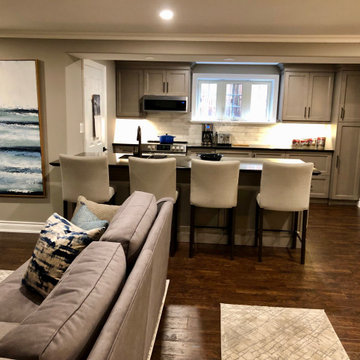
We transformed a dreary and low functioning basement into an updated, homey space of refuge for owners of a Niagara B and B. A new small, but fully functioning luxury kitchen complete with Cambria Quartz Counter tops, luxury vinyl plank flooring, updated lighting, paint, furniture art and styling complete this open concept walk out.
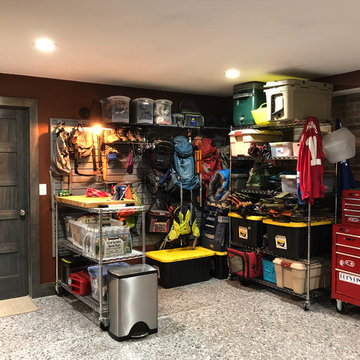
Faux Brick Accent Wall with distressed stained five panel doors set the stage for this must-have space for these homeowners to flow into the bright open floor plan and maximize space utilization for every corner.
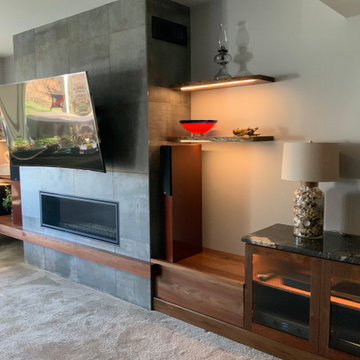
Walnut built ins with tile surround gas fireplace, live edge walnut floating shelves, and granite top at media storage center.
Mittelgroßes Modernes Souterrain mit grauer Wandfarbe, Teppichboden, Gaskamin, gefliester Kaminumrandung und beigem Boden in Washington, D.C.
Mittelgroßes Modernes Souterrain mit grauer Wandfarbe, Teppichboden, Gaskamin, gefliester Kaminumrandung und beigem Boden in Washington, D.C.
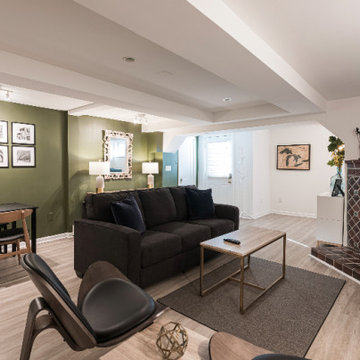
Basement unit apartment.
Kleines Retro Souterrain mit Eckkamin, gefliester Kaminumrandung und grauem Boden in Washington, D.C.
Kleines Retro Souterrain mit Eckkamin, gefliester Kaminumrandung und grauem Boden in Washington, D.C.
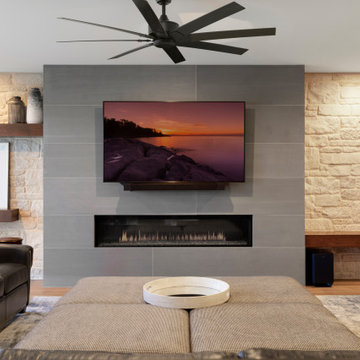
Mittelgroßes Souterrain mit bunten Wänden, braunem Holzboden, Gaskamin, gefliester Kaminumrandung und braunem Boden in Minneapolis
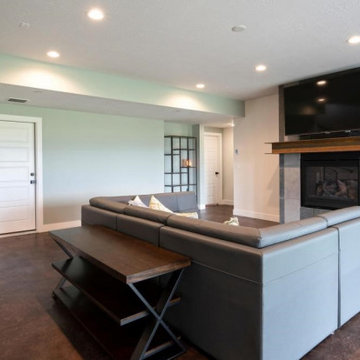
Concrete stairs
Steel beam mantel
Acid stained floor
Mittelgroßes Industrial Souterrain mit Betonboden, Kamin und gefliester Kaminumrandung in Salt Lake City
Mittelgroßes Industrial Souterrain mit Betonboden, Kamin und gefliester Kaminumrandung in Salt Lake City
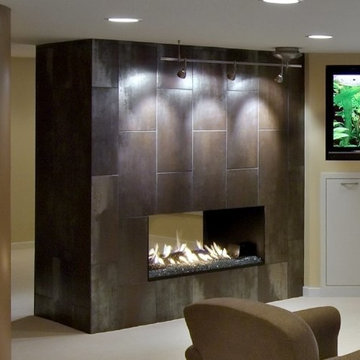
Ehlen Creative
Mittelgroßes Modernes Souterrain mit beiger Wandfarbe, Teppichboden, Gaskamin und gefliester Kaminumrandung in Minneapolis
Mittelgroßes Modernes Souterrain mit beiger Wandfarbe, Teppichboden, Gaskamin und gefliester Kaminumrandung in Minneapolis
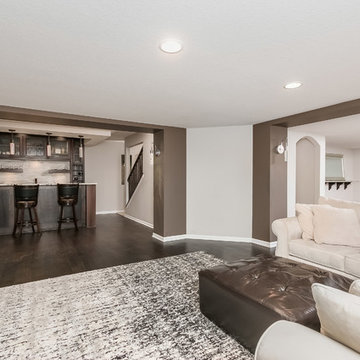
©Finished Basement Company
Großes Klassisches Souterrain mit grauer Wandfarbe, dunklem Holzboden, Eckkamin, gefliester Kaminumrandung und braunem Boden in Minneapolis
Großes Klassisches Souterrain mit grauer Wandfarbe, dunklem Holzboden, Eckkamin, gefliester Kaminumrandung und braunem Boden in Minneapolis
Souterrain mit gefliester Kaminumrandung Ideen und Design
4