Souterrain mit Keramikboden Ideen und Design
Suche verfeinern:
Budget
Sortieren nach:Heute beliebt
1 – 20 von 608 Fotos
1 von 3
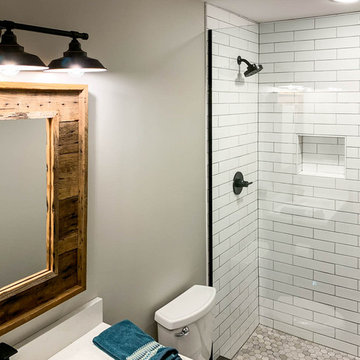
Mittelgroßes Country Souterrain mit beiger Wandfarbe, Keramikboden und braunem Boden in Chicago

Großer Klassischer Keller mit weißer Wandfarbe, Kamin, Kaminumrandung aus Metall, beigem Boden und Keramikboden in Washington, D.C.
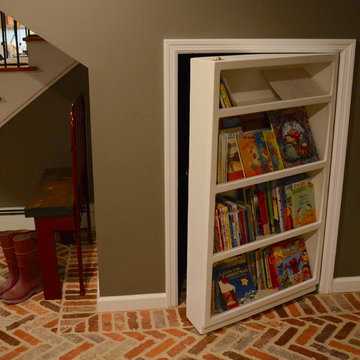
Cheri Beard Photography
Mittelgroßes Rustikales Souterrain mit grauer Wandfarbe, Keramikboden und rotem Boden in Sonstige
Mittelgroßes Rustikales Souterrain mit grauer Wandfarbe, Keramikboden und rotem Boden in Sonstige

Grand entrance way to this lower level walk out renovation. Full design of all Architectural details and finishes with turn-key furnishings and styling throughout.
Carlson Productions LLC
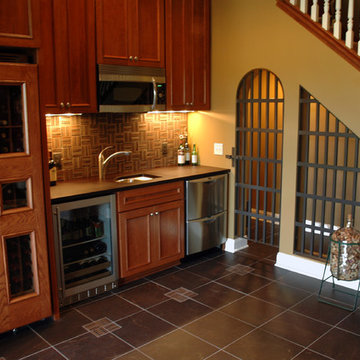
Wine is one of the few things that can improve with age. But it can also rapidly deteriorate if kept in inadequate conditions. The three factors that have the most direct impact on a wine's condition are light, humidity and temperature. Another consideration is security for expensive wines that often appreciate in value.
This basement remodeling project began with these considerations. Even more important was the requirement for the remodeled basement to become an inviting place for entertaining family and friends.
A wet bar/entertainment area was built using Cherry cabinets and stainless steel appliances. Counter tops were made with a special composite material designed for bar glassware - softer to the touch than granite.
Photos by on-demand productions

We offer a wide variety of coffered ceilings, custom made in different styles and finishes to fit any space and taste.
For more projects visit our website wlkitchenandhome.com
.
.
.
#cofferedceiling #customceiling #ceilingdesign #classicaldesign #traditionalhome #crown #finishcarpentry #finishcarpenter #exposedbeams #woodwork #carvedceiling #paneling #custombuilt #custombuilder #kitchenceiling #library #custombar #barceiling #livingroomideas #interiordesigner #newjerseydesigner #millwork #carpentry #whiteceiling #whitewoodwork #carved #carving #ornament #librarydecor #architectural_ornamentation

Basement renovation with Modern nero tile floor in 12 x 24 with charcoal gray grout. in main space. Mudroom tile Balsaltina Antracite 12 x 24. Custom mudroom area with built-in closed cubbies, storage. and bench with shelves. Sliding door walkout to backyard. Cabinets are ultracraft in gray gloss finish with some mirror inserts. Backsplash from Tile Showcase Mandela Zest. Countertops in granite.

Full basement finish, custom theater, cabinets, wine cellar
Mittelgroßes Klassisches Souterrain mit grauer Wandfarbe, Keramikboden, Kamin, Kaminumrandung aus Backstein und braunem Boden in Atlanta
Mittelgroßes Klassisches Souterrain mit grauer Wandfarbe, Keramikboden, Kamin, Kaminumrandung aus Backstein und braunem Boden in Atlanta
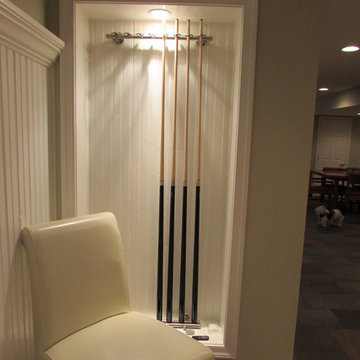
Talon Construction basement remodel
Großes Klassisches Souterrain mit grüner Wandfarbe und Keramikboden in Washington, D.C.
Großes Klassisches Souterrain mit grüner Wandfarbe und Keramikboden in Washington, D.C.
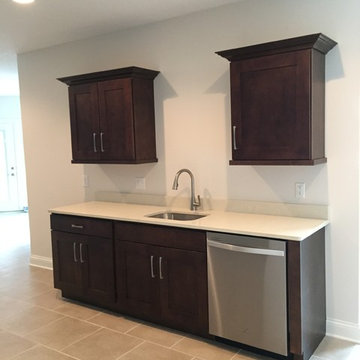
This new construction Basement Bar was designed in Starmark's Maple Milan finished in Mocha. The cabinet hardware is Berenson's Aspire collection finished in Brushed Nickel.
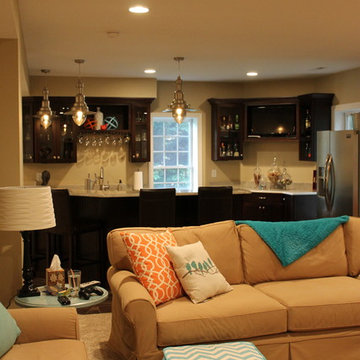
Großes Klassisches Souterrain ohne Kamin mit beiger Wandfarbe und Keramikboden in Sonstige

The fireplace brick and simple wood slab mantle were painted to complement the room color. The fireplace is full functional, if needed.
C. Augestad, Fox Photography, Marietta, GA

Großes Country Souterrain mit Keramikboden, grauem Boden, beiger Wandfarbe, Kamin und Kaminumrandung aus Stein in San Francisco
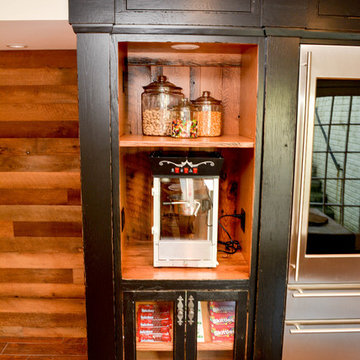
Mittelgroßes Rustikales Souterrain mit beiger Wandfarbe, Keramikboden, Kamin, Kaminumrandung aus Stein und braunem Boden in Washington, D.C.

The design of this home was driven by the owners’ desire for a three-bedroom waterfront home that showcased the spectacular views and park-like setting. As nature lovers, they wanted their home to be organic, minimize any environmental impact on the sensitive site and embrace nature.
This unique home is sited on a high ridge with a 45° slope to the water on the right and a deep ravine on the left. The five-acre site is completely wooded and tree preservation was a major emphasis. Very few trees were removed and special care was taken to protect the trees and environment throughout the project. To further minimize disturbance, grades were not changed and the home was designed to take full advantage of the site’s natural topography. Oak from the home site was re-purposed for the mantle, powder room counter and select furniture.
The visually powerful twin pavilions were born from the need for level ground and parking on an otherwise challenging site. Fill dirt excavated from the main home provided the foundation. All structures are anchored with a natural stone base and exterior materials include timber framing, fir ceilings, shingle siding, a partial metal roof and corten steel walls. Stone, wood, metal and glass transition the exterior to the interior and large wood windows flood the home with light and showcase the setting. Interior finishes include reclaimed heart pine floors, Douglas fir trim, dry-stacked stone, rustic cherry cabinets and soapstone counters.
Exterior spaces include a timber-framed porch, stone patio with fire pit and commanding views of the Occoquan reservoir. A second porch overlooks the ravine and a breezeway connects the garage to the home.
Numerous energy-saving features have been incorporated, including LED lighting, on-demand gas water heating and special insulation. Smart technology helps manage and control the entire house.
Greg Hadley Photography
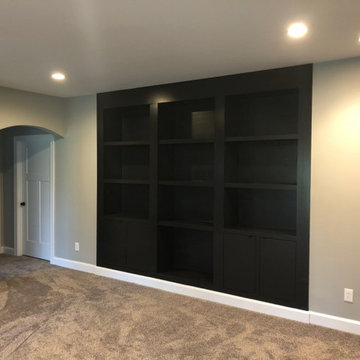
Custom 9 ft. Bookcases with hidden entrance
Großes Modernes Souterrain mit grauer Wandfarbe, Keramikboden und grauem Boden in Louisville
Großes Modernes Souterrain mit grauer Wandfarbe, Keramikboden und grauem Boden in Louisville
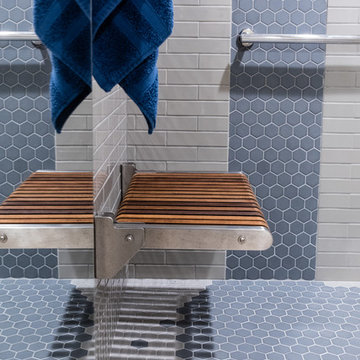
Jeff Beck Photography
Mittelgroßes Klassisches Souterrain mit blauer Wandfarbe, Keramikboden und blauem Boden in Seattle
Mittelgroßes Klassisches Souterrain mit blauer Wandfarbe, Keramikboden und blauem Boden in Seattle
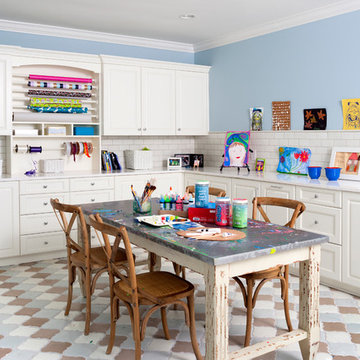
Luxury of cheerful space for crafts, artwork, and glitter art as well as sewing and gift wrapping. Cabinetry by Rutt Regency. Photo by Stacy Zarin-Goldberg
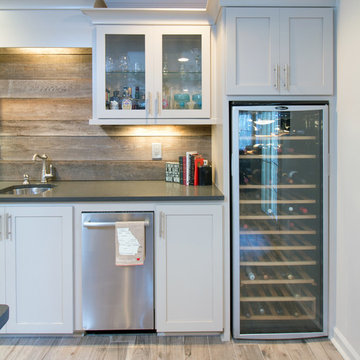
Bar back wall with new dishwasher, wine refrigerator, all new cabinet doors and drawers. reclaimed wood backsplash and granite countertop.
Mittelgroßes Klassisches Souterrain ohne Kamin mit weißer Wandfarbe und Keramikboden in Atlanta
Mittelgroßes Klassisches Souterrain ohne Kamin mit weißer Wandfarbe und Keramikboden in Atlanta
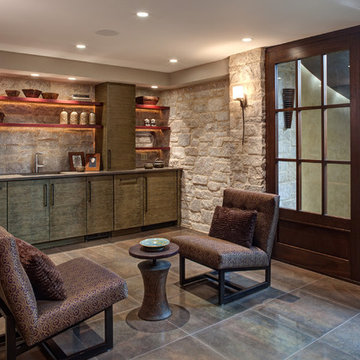
With two teenagers in the home, the homeowners wanted a space for entertaining both the adults and the younger set alike, a stone-clad bar and rounded seating area is set apart from the cozy movie-watching room next to it, but not completely secluded.
Souterrain mit Keramikboden Ideen und Design
1