Souterrain mit Schieferboden Ideen und Design
Sortieren nach:Heute beliebt
1 – 20 von 74 Fotos
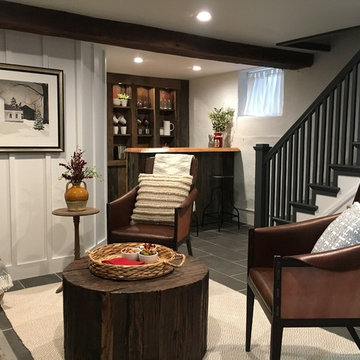
Mittelgroßes Landhaus Souterrain mit weißer Wandfarbe, Kaminofen, Kaminumrandung aus Stein, grauem Boden und Schieferboden in Philadelphia
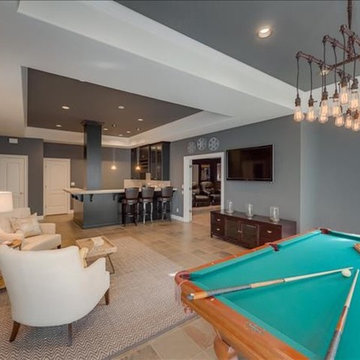
walk-out basement with a full wet bar, home theater, tv viewing area and a pool table.
Monogram Interior Design
Großes Klassisches Souterrain ohne Kamin mit grauer Wandfarbe und Schieferboden in Portland
Großes Klassisches Souterrain ohne Kamin mit grauer Wandfarbe und Schieferboden in Portland
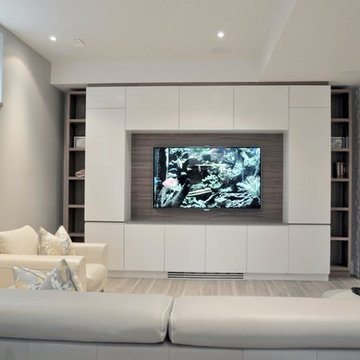
New basement renovation with the addition of floor heating, porcelain tile, entertainment unit and wine cellar.
Mittelgroßes Modernes Souterrain mit grauer Wandfarbe und Schieferboden in Toronto
Mittelgroßes Modernes Souterrain mit grauer Wandfarbe und Schieferboden in Toronto
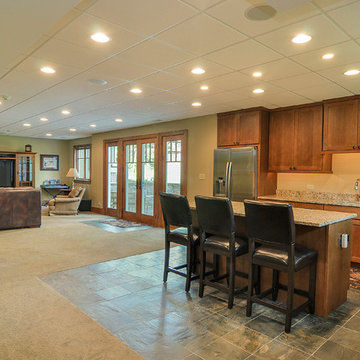
Rachael Ormond
Mittelgroßes Rustikales Souterrain mit grüner Wandfarbe und Schieferboden in Chicago
Mittelgroßes Rustikales Souterrain mit grüner Wandfarbe und Schieferboden in Chicago
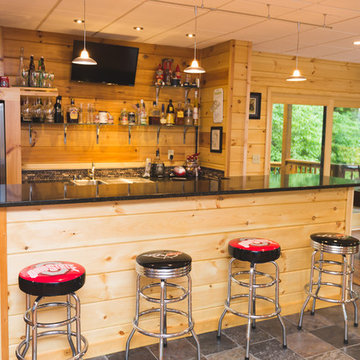
Creative Push
Großes Rustikales Souterrain mit Schieferboden und brauner Wandfarbe in Nashville
Großes Rustikales Souterrain mit Schieferboden und brauner Wandfarbe in Nashville
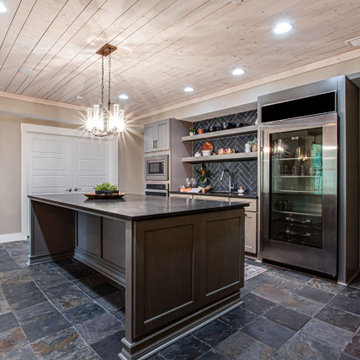
Großer Klassischer Keller mit grauer Wandfarbe, Schieferboden, schwarzem Boden und Holzdecke in Atlanta
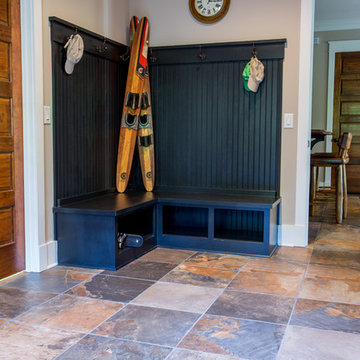
This built in bench is perfect for any mud room. It has hooks to hang hats/jackets/backpacks and it has storage underneath the bench where you can put your shoes when you take them off so they don't clutter the floor.
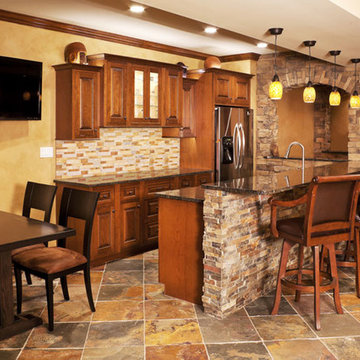
The California Gold floor tiles blends beautifully with the stone front face of the bar and the custom designed cabinetry. Strategically placed accent lighting blends beautifully with the decor in this lower level Kansas City home bar. This is a great space to view the TV while entertaining.
This 2,264 square foot lower level includes a home theater room, full bar, game space for pool and card tables as well as a custom bathroom complete with a urinal. The ultimate man cave!
Design Connection, Inc. Kansas City interior design provided space planning, material selections, furniture, paint colors, window treatments, lighting selection and architectural plans.
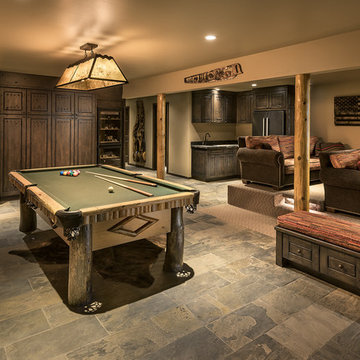
Mittelgroßes Rustikales Souterrain mit Schieferboden und grauem Boden in Phoenix
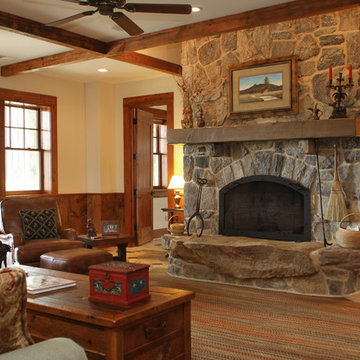
This basement space holds the same aesthetic as the upstairs great room.
Großes Uriges Souterrain mit gelber Wandfarbe, Schieferboden, Kamin und Kaminumrandung aus Stein in Sonstige
Großes Uriges Souterrain mit gelber Wandfarbe, Schieferboden, Kamin und Kaminumrandung aus Stein in Sonstige
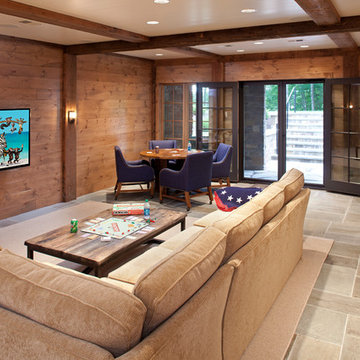
Builder: John Kraemer & Sons | Architect: TEA2 Architects | Interior Design: Marcia Morine | Photography: Landmark Photography
Uriges Souterrain mit brauner Wandfarbe und Schieferboden in Minneapolis
Uriges Souterrain mit brauner Wandfarbe und Schieferboden in Minneapolis
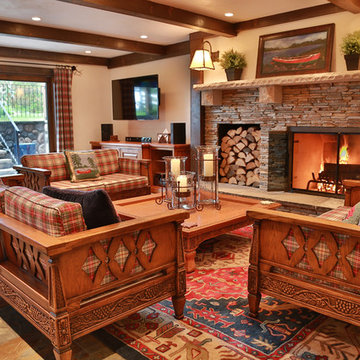
Großes Rustikales Souterrain mit beiger Wandfarbe, Schieferboden, Kamin und Kaminumrandung aus Stein in Sonstige
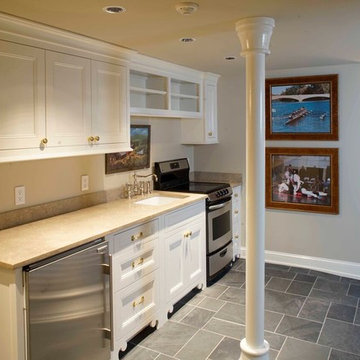
Großes Klassisches Souterrain mit beiger Wandfarbe und Schieferboden in Sonstige
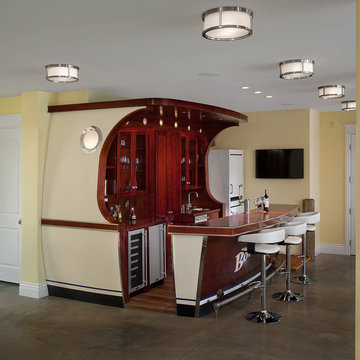
The Highfield is a luxurious waterfront design, with all the quaintness of a gabled, shingle-style home. The exterior combines shakes and stone, resulting in a warm, authentic aesthetic. The home is positioned around three wings, each ending in a set of balconies, which take full advantage of lake views. The main floor features an expansive master bedroom with a private deck, dual walk-in closets, and full bath. The wide-open living, kitchen, and dining spaces make the home ideal for entertaining, especially in conjunction with the lower level’s billiards, bar, family, and guest rooms. A two-bedroom guest apartment over the garage completes this year-round vacation residence.
The main floor features an expansive master bedroom with a private deck, dual walk-in closets, and full bath. The wide-open living, kitchen, and dining spaces make the home ideal for entertaining, especially in conjunction with the lower level’s billiards, bar, family, and guest rooms. A two-bedroom guest apartment over the garage completes this year-round vacation residence.
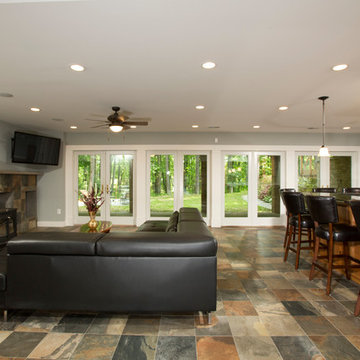
Finished walk-out basement with custom bar and family room. A wall of glass provides plenty of natural light in this lower level space. It also provides access to a new patio. The wood-fired stove gives off ample heat on those extra chilly days.
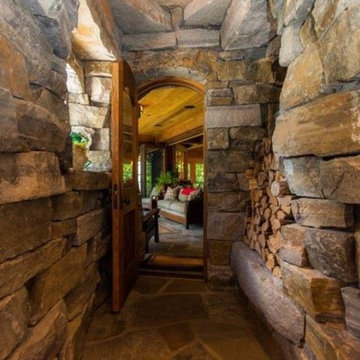
Select Sotheby's International Realty
Rustikales Souterrain mit grauer Wandfarbe und Schieferboden in Burlington
Rustikales Souterrain mit grauer Wandfarbe und Schieferboden in Burlington
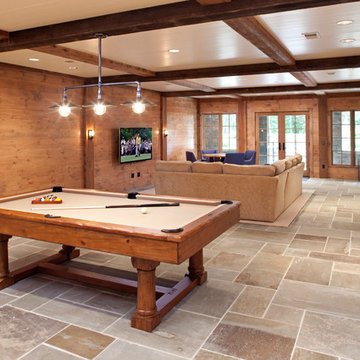
Builder: John Kraemer & Sons | Architect: TEA2 Architects | Interior Design: Marcia Morine | Photography: Landmark Photography
Rustikales Souterrain mit brauner Wandfarbe und Schieferboden in Minneapolis
Rustikales Souterrain mit brauner Wandfarbe und Schieferboden in Minneapolis
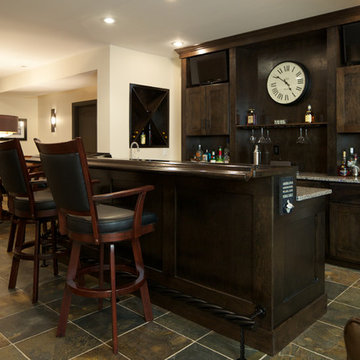
Chris Paulis Photography
Großes Klassisches Souterrain mit beiger Wandfarbe und Schieferboden in Baltimore
Großes Klassisches Souterrain mit beiger Wandfarbe und Schieferboden in Baltimore
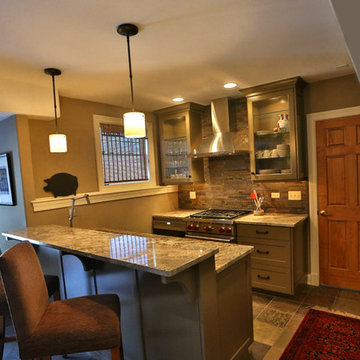
A Classic Approach Inc.
Kleines Klassisches Souterrain ohne Kamin mit beiger Wandfarbe und Schieferboden in Chicago
Kleines Klassisches Souterrain ohne Kamin mit beiger Wandfarbe und Schieferboden in Chicago
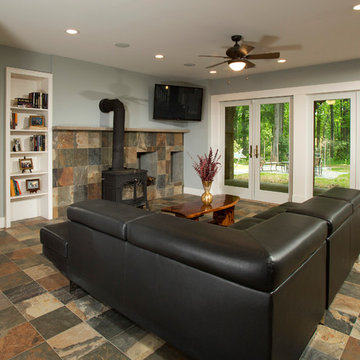
Walkout lower level family room with wood stove. You can hardly tell this is a basement with so much natural light! This refinished basement project doubled the family's living space and gave them the perfect place to entertain. The lower level now includes a pool room, in home theater, bar, and bathroom.
Souterrain mit Schieferboden Ideen und Design
1