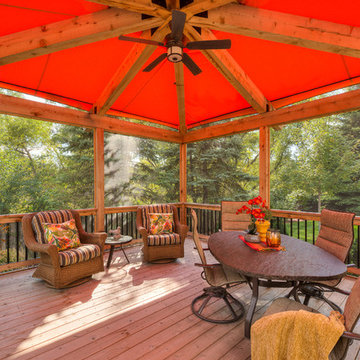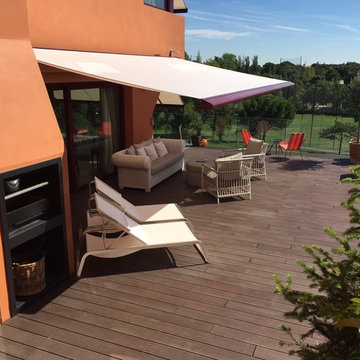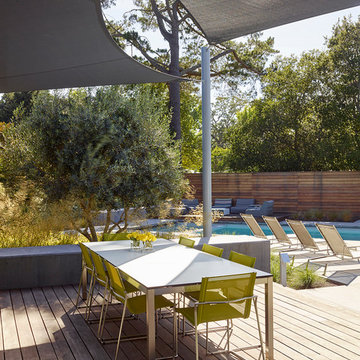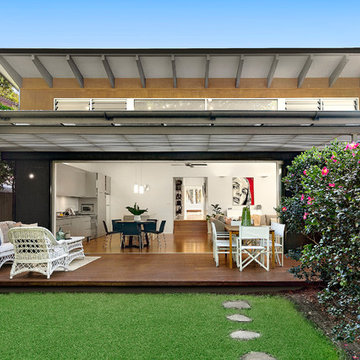Terrassen hinter dem Haus mit Markisen Ideen und Design
Suche verfeinern:
Budget
Sortieren nach:Heute beliebt
121 – 140 von 1.697 Fotos
1 von 3
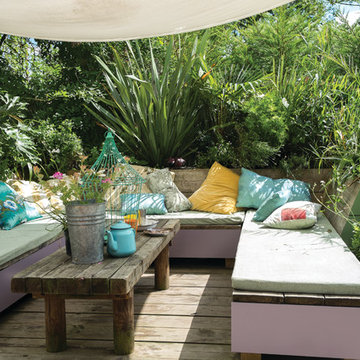
This bohemian outdoor seating area is suited to outdoor entertaining and parties, the seating area is painted in Brassica No.271, while the wooden panels behind are Calke Green No.34.
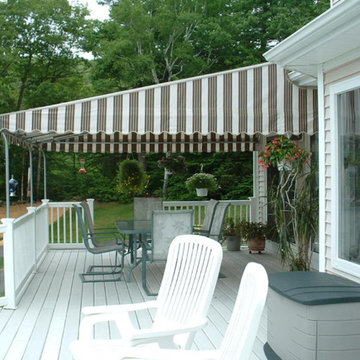
Große Klassische Terrasse hinter dem Haus mit Markisen in Bridgeport
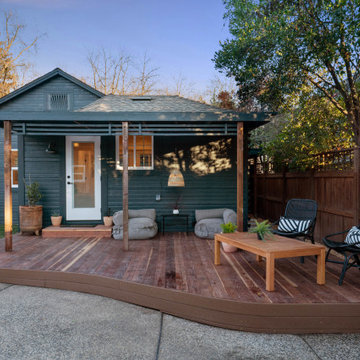
Mittelgroße Rustikale Terrasse hinter dem Haus, im Erdgeschoss mit Markisen in Sacramento
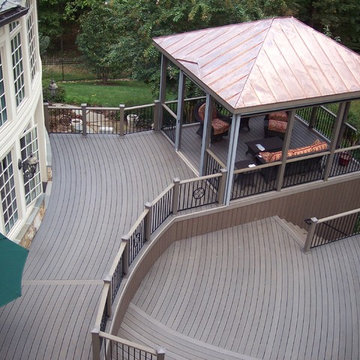
Trex decking is curved. 16' x 14' functional space screen porch uses DreamScreen Motorized screen panels that retract vertically into attractive housing with remote control. Copper roof is beautiful accent to house.
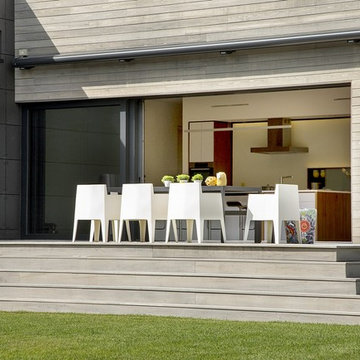
ZeroEnergy Design (ZED) created this modern home for a progressive family in the desirable community of Lexington.
Thoughtful Land Connection. The residence is carefully sited on the infill lot so as to create privacy from the road and neighbors, while cultivating a side yard that captures the southern sun. The terraced grade rises to meet the house, allowing for it to maintain a structured connection with the ground while also sitting above the high water table. The elevated outdoor living space maintains a strong connection with the indoor living space, while the stepped edge ties it back to the true ground plane. Siting and outdoor connections were completed by ZED in collaboration with landscape designer Soren Deniord Design Studio.
Exterior Finishes and Solar. The exterior finish materials include a palette of shiplapped wood siding, through-colored fiber cement panels and stucco. A rooftop parapet hides the solar panels above, while a gutter and site drainage system directs rainwater into an irrigation cistern and dry wells that recharge the groundwater.
Cooking, Dining, Living. Inside, the kitchen, fabricated by Henrybuilt, is located between the indoor and outdoor dining areas. The expansive south-facing sliding door opens to seamlessly connect the spaces, using a retractable awning to provide shade during the summer while still admitting the warming winter sun. The indoor living space continues from the dining areas across to the sunken living area, with a view that returns again to the outside through the corner wall of glass.
Accessible Guest Suite. The design of the first level guest suite provides for both aging in place and guests who regularly visit for extended stays. The patio off the north side of the house affords guests their own private outdoor space, and privacy from the neighbor. Similarly, the second level master suite opens to an outdoor private roof deck.
Light and Access. The wide open interior stair with a glass panel rail leads from the top level down to the well insulated basement. The design of the basement, used as an away/play space, addresses the need for both natural light and easy access. In addition to the open stairwell, light is admitted to the north side of the area with a high performance, Passive House (PHI) certified skylight, covering a six by sixteen foot area. On the south side, a unique roof hatch set flush with the deck opens to reveal a glass door at the base of the stairwell which provides additional light and access from the deck above down to the play space.
Energy. Energy consumption is reduced by the high performance building envelope, high efficiency mechanical systems, and then offset with renewable energy. All windows and doors are made of high performance triple paned glass with thermally broken aluminum frames. The exterior wall assembly employs dense pack cellulose in the stud cavity, a continuous air barrier, and four inches exterior rigid foam insulation. The 10kW rooftop solar electric system provides clean energy production. The final air leakage testing yielded 0.6 ACH 50 - an extremely air tight house, a testament to the well-designed details, progress testing and quality construction. When compared to a new house built to code requirements, this home consumes only 19% of the energy.
Architecture & Energy Consulting: ZeroEnergy Design
Landscape Design: Soren Deniord Design
Paintings: Bernd Haussmann Studio
Photos: Eric Roth Photography
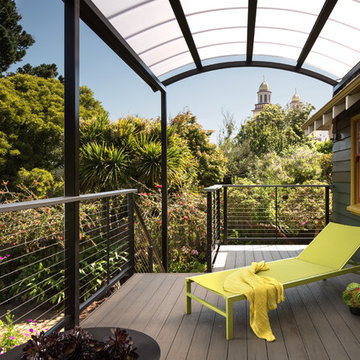
Photographer: Scott Hargis Photo
Mittelgroße Moderne Terrasse hinter dem Haus mit Markisen in Los Angeles
Mittelgroße Moderne Terrasse hinter dem Haus mit Markisen in Los Angeles

Proyecto realizado por Meritxell Ribé - The Room Studio
Construcción: The Room Work
Fotografías: Mauricio Fuertes
Mittelgroße Industrial Terrasse hinter dem Haus mit Markisen in Sonstige
Mittelgroße Industrial Terrasse hinter dem Haus mit Markisen in Sonstige
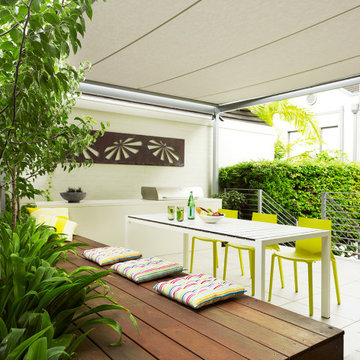
This inner-city garden was designed to meet the needs of a young family who like to entertain but still required solutions for storage and off street parking. Key to the design was connecting the two different areas of the lower courtyard with the upper carstand area. A solution was obtained through constructing an intermediate landing with built in seating and a new gas BBQ. An open style steel balustrade allows for safety between the two areas and visually takes full advantage of the depth of the property. All-weather protection provided by retractable awnings to both upper and lower areas ensures year round enjoyment. Sliding doors in the garage help the generous storage recede into the design.
Spotted gum hardwood timber decking extends the internal areas outside and the wrap around steps further connect the spaces by providing an inviting entry to the BBQ area. A large floating timber bench seat is both practical and breaks up the large retaining wall to the upper carport.
A grey and white colour palette provides a sophisticated look whilst highlighting punctuations of playful colour and contemporary styling to link the children’s play areas with the home.
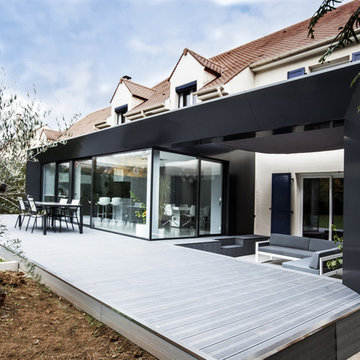
Fabienne Delafraye
Mittelgroße Moderne Terrasse hinter dem Haus mit Kübelpflanzen und Markisen in Paris
Mittelgroße Moderne Terrasse hinter dem Haus mit Kübelpflanzen und Markisen in Paris
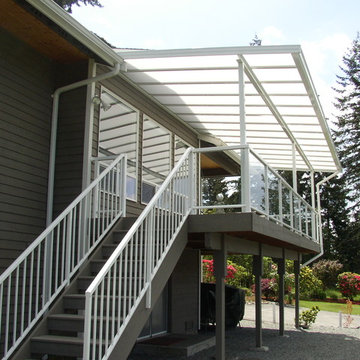
A shed style patio cover with a glass and aluminum rail system to create a great outdoor living space on the waterfront. Photo by Doug Woodside, Decks and Patio Covers
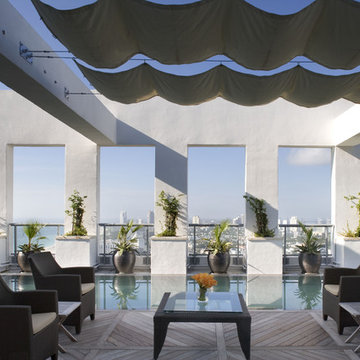
Tom Crane Photography
Mittelgroße Terrasse hinter dem Haus mit Markisen in Philadelphia
Mittelgroße Terrasse hinter dem Haus mit Markisen in Philadelphia
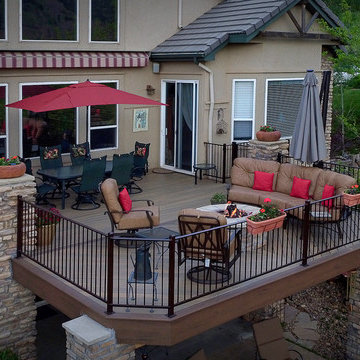
Side Shot of Cool Composite Deck with Fire Pit
Große Klassische Terrasse hinter dem Haus mit Feuerstelle, Markisen und Stahlgeländer in Denver
Große Klassische Terrasse hinter dem Haus mit Feuerstelle, Markisen und Stahlgeländer in Denver
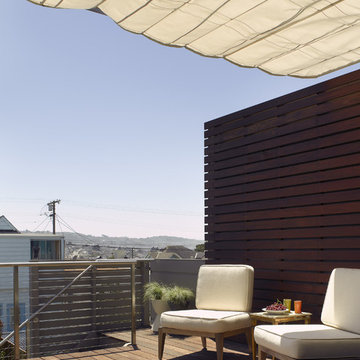
Living Level Deck with Canvas Canopy
Photographed by Ken Gutmaker
Mittelgroße Moderne Terrasse hinter dem Haus mit Markisen in San Francisco
Mittelgroße Moderne Terrasse hinter dem Haus mit Markisen in San Francisco
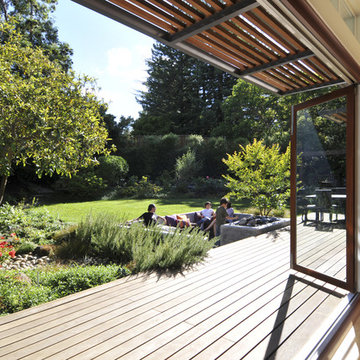
Moderne Terrasse hinter dem Haus mit Feuerstelle und Markisen in San Francisco
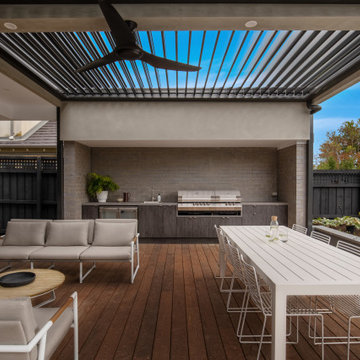
The street location of this property had already undergone substantial demolition and rebuilds, and our clients wanted to re-establish a sense of the original history to the area. The existing Edwardian home needed to be demolished to create a new home that accommodated a growing family ranging from their pre-teens until late 20’s.
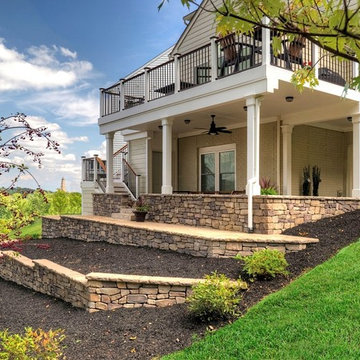
Timber-Tech composite deck with Pacific Teak flooring & Pacific Walnut border and medallion. Timber-Tech composite Railing, pvc-wrapped columns, and steel spiral staircase. Located in Clifton, VA
Terrassen hinter dem Haus mit Markisen Ideen und Design
7
