Terrassen im Erdgeschoss mit Sichtschutz Ideen und Design
Suche verfeinern:
Budget
Sortieren nach:Heute beliebt
141 – 160 von 637 Fotos
1 von 3
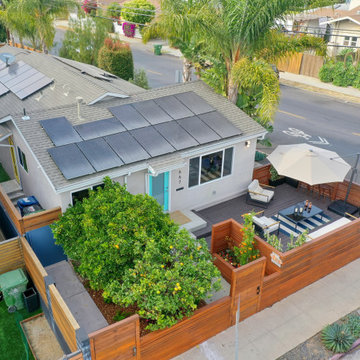
Updating of this Venice Beach bungalow home was a real treat. Timing was everything here since it was supposed to go on the market in 30day. (It took us 35days in total for a complete remodel).
The corner lot has a great front "beach bum" deck that was completely refinished and fenced for semi-private feel.
The entire house received a good refreshing paint including a new accent wall in the living room.
The kitchen was completely redo in a Modern vibe meets classical farmhouse with the labyrinth backsplash and reclaimed wood floating shelves.
Notice also the rugged concrete look quartz countertop.
A small new powder room was created from an old closet space, funky street art walls tiles and the gold fixtures with a blue vanity once again are a perfect example of modern meets farmhouse.
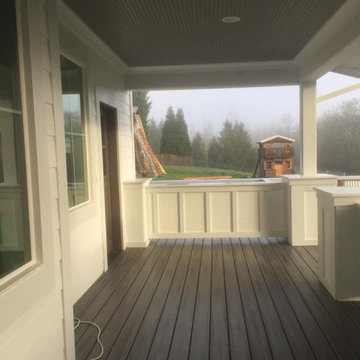
Kleine, Überdachte Country Terrasse im Innenhof, im Erdgeschoss mit Sichtschutz und Holzgeländer in Portland
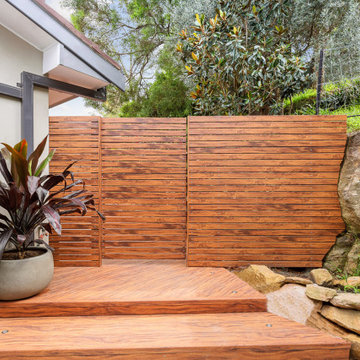
Flame Zone friendly NexGen aluminium strips used for the privacy screening
Große Moderne Terrasse hinter dem Haus, im Erdgeschoss mit Sichtschutz in Sydney
Große Moderne Terrasse hinter dem Haus, im Erdgeschoss mit Sichtschutz in Sydney
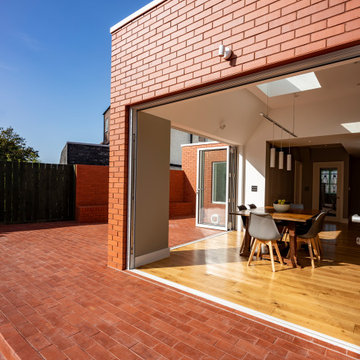
Mittelgroße, Unbedeckte Moderne Terrasse hinter dem Haus, im Erdgeschoss mit Sichtschutz in London
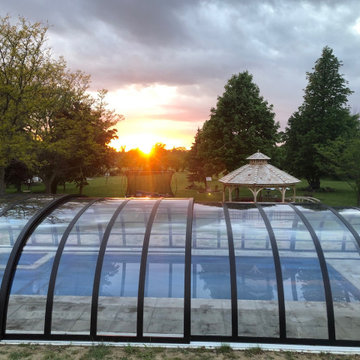
Retractable pool enclosure for covering swimming pools allowing all year round swimming and keeping the pool clean and safe.
Große, Überdachte Klassische Terrasse hinter dem Haus, im Erdgeschoss mit Sichtschutz und Glasgeländer in Toronto
Große, Überdachte Klassische Terrasse hinter dem Haus, im Erdgeschoss mit Sichtschutz und Glasgeländer in Toronto
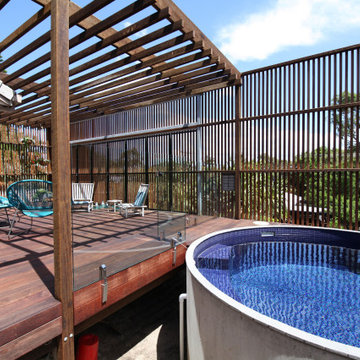
A generous four metre wide deck with pergola was added to the front of the house, adding a whopping 32 sq metres of outdoor room. The custom built screen opens out when needed but also closes to offer privacy from the street. The concrete plunge pool is a welcome summertime favourite.
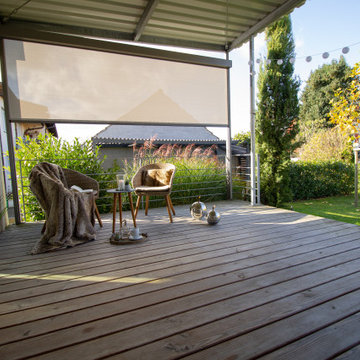
Den Wohnbereich nach draussen verlegen.
Mittelgroße, Überdachte Nordische Terrasse im Erdgeschoss mit Sichtschutz und Stahlgeländer in Stuttgart
Mittelgroße, Überdachte Nordische Terrasse im Erdgeschoss mit Sichtschutz und Stahlgeländer in Stuttgart
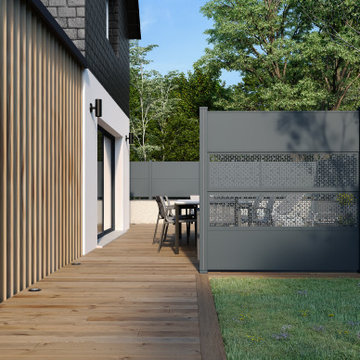
Le système de clôture à base de panneaux modulaires offre de très grandes possibilités de création, par la combinaison des éléments. Ici, un jeu entre panneaux perforés et panneaux pleins cache et dévoile la vue.
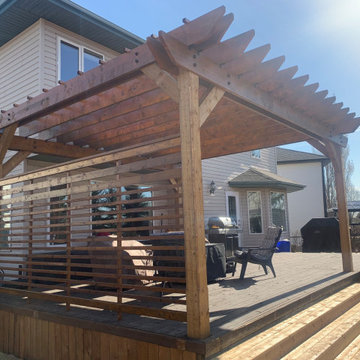
We designed and custom built this pergola in Lewis Estates
Große Rustikale Pergola Terrasse hinter dem Haus, im Erdgeschoss mit Sichtschutz und Holzgeländer in Edmonton
Große Rustikale Pergola Terrasse hinter dem Haus, im Erdgeschoss mit Sichtschutz und Holzgeländer in Edmonton
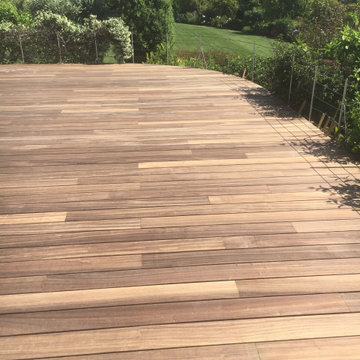
Terrasse bois en Padouk.
Un projet de terrasse en bois ? N'hésitez pas à nous contacter, nous nous ferons un plaisir de vous accompagner.
Mittelgroße, Unbedeckte Mediterrane Terrasse im Innenhof, im Erdgeschoss mit Sichtschutz und Stahlgeländer in Nizza
Mittelgroße, Unbedeckte Mediterrane Terrasse im Innenhof, im Erdgeschoss mit Sichtschutz und Stahlgeländer in Nizza
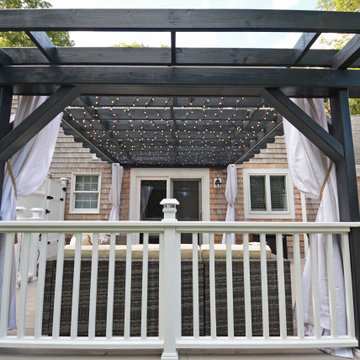
Built new foundation and installed new deck using AZEK decking. Built privacy fencing, custom railings, custom pergola, and custom outdoor shower.
Große Pergola Terrasse hinter dem Haus, im Erdgeschoss mit Sichtschutz in Boston
Große Pergola Terrasse hinter dem Haus, im Erdgeschoss mit Sichtschutz in Boston
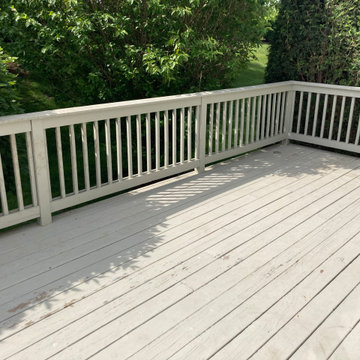
Mittelgroße, Unbedeckte Landhausstil Terrasse hinter dem Haus, im Erdgeschoss mit Sichtschutz und Holzgeländer in Chicago
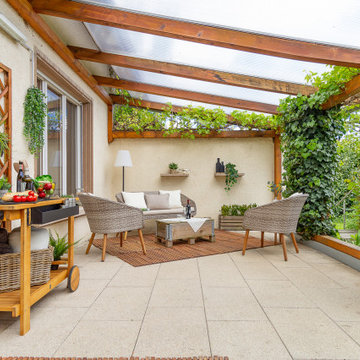
Große, Überdachte Nordische Terrasse im Erdgeschoss mit Sichtschutz in Stuttgart
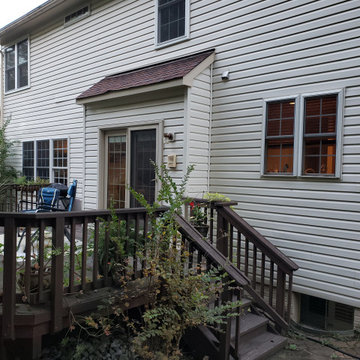
We have an existing 14'x20' deck that we'd like replaced with an expanded composite deck (about 14 x 26') with a 6' open deck and the remaining part a sunroom/enclosed porch with Eze-Breeze. Our schedule is flexible, but we want quality, responsive folks to do the job. And we want low maintenance, so Trex Transcend+ or TimberTek would work. As part of the job, we would want the contractor to replace the siding on the house that would be covered by new sunroom/enclosed deck (we understand the covers may not be a perfect match). This would include removing an intercom system and old lighting system. We would want the contractor to be one-stop shopping for us, not require us to find an electrician or pull permits. The sunroom/porch would need one fan and two or four skylights. Gable roof is preferred. The sunroom should have two doors -- one on the left side to the open deck portion (for grilling) and one to a 4-6' (approx) landing that transitions to a stairs. The landing and stairs would be included and be from the same composite material. The deck (on which sits the sunroom/closed porch) would need to be about 3' off the ground and should be close in elevation to the base of the door from the house -- i.e. walk out the house and into the sunroom with little or no bump.
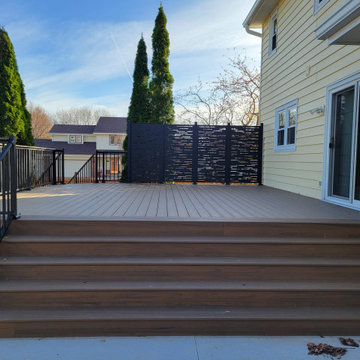
New Trex Toasted Sand Deck with HideAway Screens (Dash Design) and Westbury Railing with Drink Rail
Mittelgroße, Unbedeckte Terrasse hinter dem Haus, im Erdgeschoss mit Sichtschutz und Stahlgeländer in Sonstige
Mittelgroße, Unbedeckte Terrasse hinter dem Haus, im Erdgeschoss mit Sichtschutz und Stahlgeländer in Sonstige

We designed and custom built this pergola in Lewis Estates
Große Rustikale Pergola Terrasse hinter dem Haus, im Erdgeschoss mit Sichtschutz und Holzgeländer in Edmonton
Große Rustikale Pergola Terrasse hinter dem Haus, im Erdgeschoss mit Sichtschutz und Holzgeländer in Edmonton
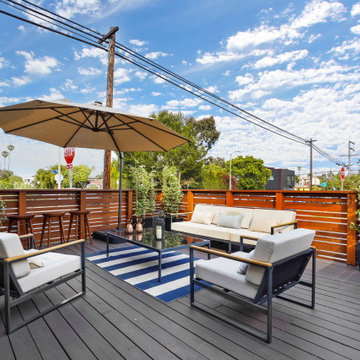
Updating of this Venice Beach bungalow home was a real treat. Timing was everything here since it was supposed to go on the market in 30day. (It took us 35days in total for a complete remodel).
The corner lot has a great front "beach bum" deck that was completely refinished and fenced for semi-private feel.
The entire house received a good refreshing paint including a new accent wall in the living room.
The kitchen was completely redo in a Modern vibe meets classical farmhouse with the labyrinth backsplash and reclaimed wood floating shelves.
Notice also the rugged concrete look quartz countertop.
A small new powder room was created from an old closet space, funky street art walls tiles and the gold fixtures with a blue vanity once again are a perfect example of modern meets farmhouse.
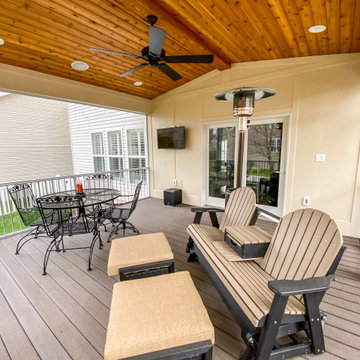
A covered composite deck with Heartlands Custom Screen System. The Duxx Bak Composite Decking allows for easy maintenance and clean up, while the screen system helps prevent pests from being a bother. Screens also help protect your home from UV Rays and adds a sense of privacy.
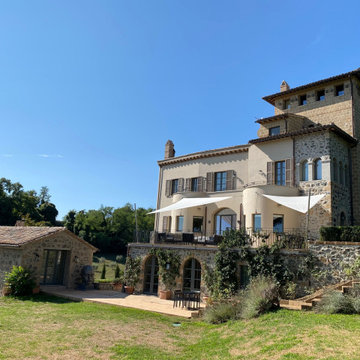
Mittelgroße Moderne Terrasse hinter dem Haus, im Erdgeschoss mit Sichtschutz, Markisen und Stahlgeländer in Sonstige
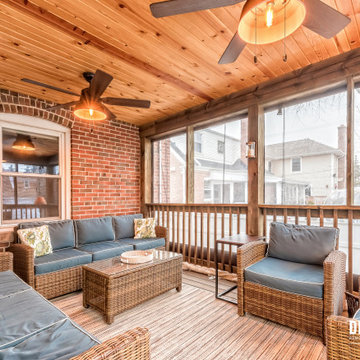
A brand new space for the family to enjoy the beautiful summer day in Chicago. This beautiful deck enhances the homes even on the outside
Mittelgroße, Überdachte Moderne Terrasse hinter dem Haus, im Erdgeschoss mit Sichtschutz und Holzgeländer in Chicago
Mittelgroße, Überdachte Moderne Terrasse hinter dem Haus, im Erdgeschoss mit Sichtschutz und Holzgeländer in Chicago
Terrassen im Erdgeschoss mit Sichtschutz Ideen und Design
8