Terrassen in der 1. Etage mit Mix-Geländer Ideen und Design
Suche verfeinern:
Budget
Sortieren nach:Heute beliebt
121 – 140 von 641 Fotos
1 von 3
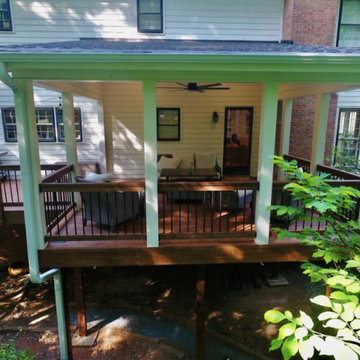
Mittelgroße, Überdachte Moderne Terrasse hinter dem Haus, in der 1. Etage mit Mix-Geländer in Atlanta
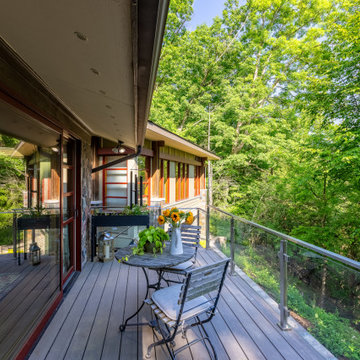
An exterior deck that was failing is replaced with a sleek new design that includes glass and metal railing that maximizes the beautiful surrounding views. Design and build by Meadowlark Design+Build in Ann Arbor, Michigan. Photography by Sean Carter.
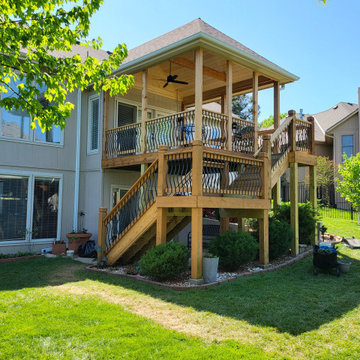
This Kansas City covered deck features a beautiful hip roof, completed with tongue and groove ceiling finish, exposed beam, and electrical installation for a lighted fan. This covered deck also boasts a dramatic turned stair with expansive landing and custom pot belly balustrade throughout.
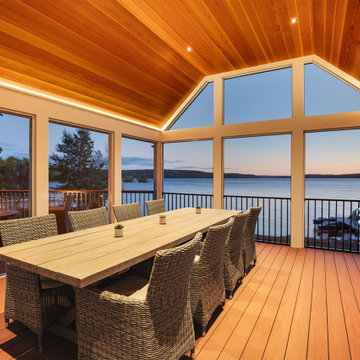
Große Landhaus Terrasse hinter dem Haus, in der 1. Etage mit Outdoor-Küche und Mix-Geländer in Sonstige
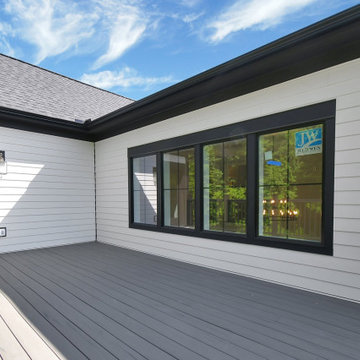
Second Floor back deck off Owner's Suite
Unbedeckte Klassische Terrasse hinter dem Haus, in der 1. Etage mit Mix-Geländer in Kolumbus
Unbedeckte Klassische Terrasse hinter dem Haus, in der 1. Etage mit Mix-Geländer in Kolumbus
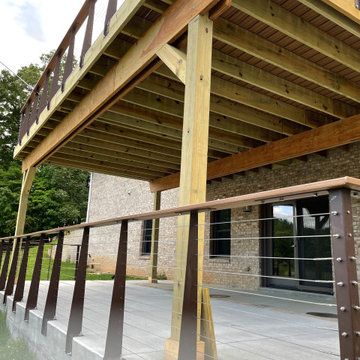
Große Moderne Terrasse hinter dem Haus, in der 1. Etage mit Mix-Geländer in Sonstige
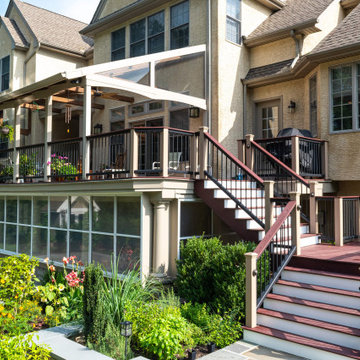
Große, Überdachte Klassische Terrasse hinter dem Haus, in der 1. Etage mit Mix-Geländer in Philadelphia
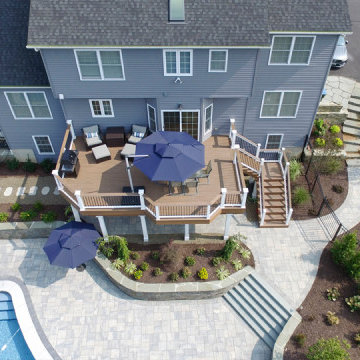
It started with a phone call inquiring about doing a basic deck remodel. When Chris Kehoe arrived on site to learn more about the home layout, budget, and timeline for the homeowners, it became clear that there was far more to the story.
The family was looking for more than just a deck replacement. They were looking to rebuild an outdoor living space that fit lifestyle. There was so much more than what you can input into a contact form that they were considering when reaching out to Orange County Deck Co. They were picturing their dream outdoor living space, which included:
- an inviting pool area
- stunning hardscape to separate spaces
- a secure, maintenance-free second level deck to improve home flow
- space under the deck that could double as hosting space with cover
- beautiful landscaping to enjoy while they sipped their glass of wine at sunset
Here’s how our team took this homeowner’s outdoor living space dreams and turned them into a reality.
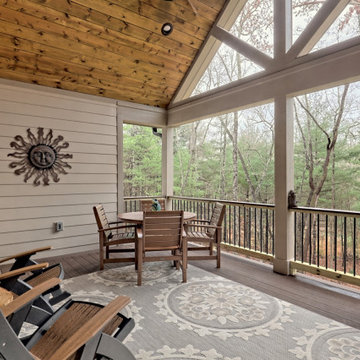
This welcoming Craftsman style home features an angled garage, statement fireplace, open floor plan, and a partly finished basement.
Mittelgroße, Überdachte Urige Terrasse hinter dem Haus, in der 1. Etage mit Mix-Geländer in Atlanta
Mittelgroße, Überdachte Urige Terrasse hinter dem Haus, in der 1. Etage mit Mix-Geländer in Atlanta
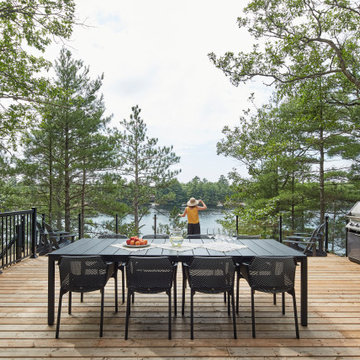
Große, Unbedeckte Rustikale Terrasse in der 1. Etage mit Mix-Geländer und Grillplatz in Toronto
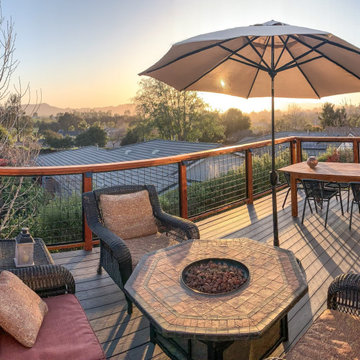
Kleine, Unbedeckte Klassische Terrasse hinter dem Haus, in der 1. Etage mit Sichtschutz und Mix-Geländer in San Luis Obispo
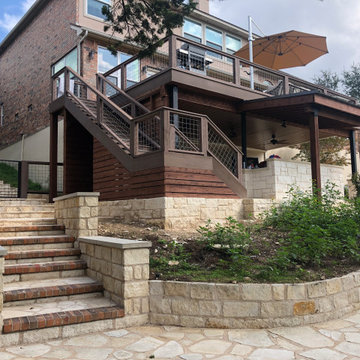
The area under this elevated deck is essentially a covered patio. We created the patio floor with a concrete overlay, and for the outdoor kitchen and posts we used white limestone. These new hardscape additions to the homeowners’ outdoor living area complement the existing hardscapes and pool surround perfectly.
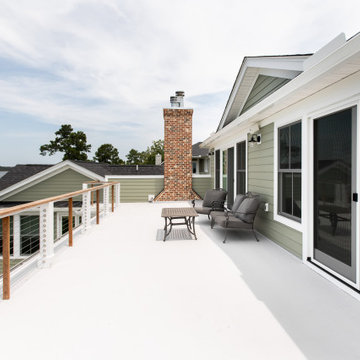
Große, Unbedeckte Klassische Terrasse hinter dem Haus, in der 1. Etage mit Mix-Geländer in Charleston
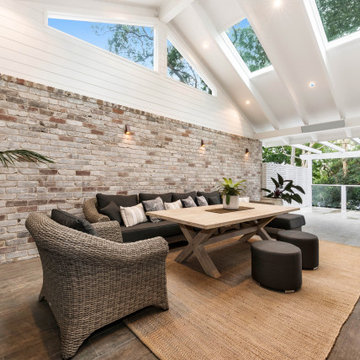
The owners were looking to increase their entertaining space by building above the garage with a partially enclosed alfresco area and open up the kitchen to add in a walk-in pantry with new stair access to the yard. The transformation was amazing.
Large aluminum bifold doors were installed to replace the old cedar doors and a matching bifold window servery was installed off the end of the kitchen to enable ease of serving with a recycled timber servery top!
The highlight windows and skylights are a beautiful feature of this outdoor area, but a standout is the gorgeous recycled brick wall.
![Wrap-Around Second Story Deck [Rustic]](https://st.hzcdn.com/fimgs/9c413663001c34f6_6818-w360-h360-b0-p0--.jpg)
This stunning, second-story, wrap-around deck was the perfect addition to this remote home. Nestled along the Hudson Valley of New York, this homeowner was looking to extend their living outdoors.
Built with helical pilings to keep the deck sturdy and safe through any weather for decades to come, this deck was a testament to the importance of NADRA certification and TimberTech decking materials. This deck will require very little maintenance or effort to stay in peak condition for years to come.
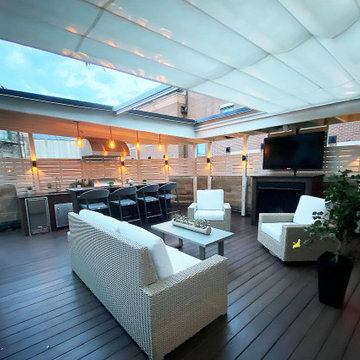
ShadeFX customized a 16’ x 16’ retractable shade in a white Arcade Fire fabric for a courtyard-like deck. The fire retardant and water repellent canopy extends and retracts on a motorized track controlled by the Somfy Mylink App.
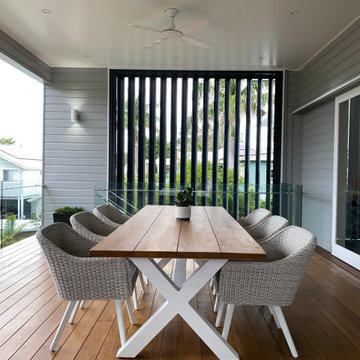
Weatherboard linings and blackbutt decking complement the traditional character of this grand home, whilst the motorised louvre blades provide for some modern luxury. Triggered by rain or operated via remote control, the louvres can provide privacy, capture views to the pool, direct breezes into the home or shield the owners from the weather.
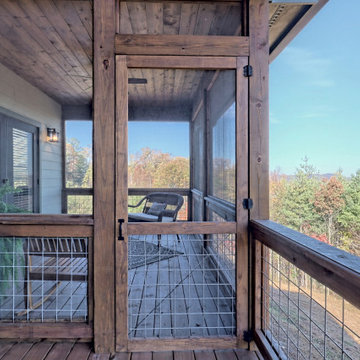
What a view! This custom-built, Craftsman style home overlooks the surrounding mountains and features board and batten and Farmhouse elements throughout.
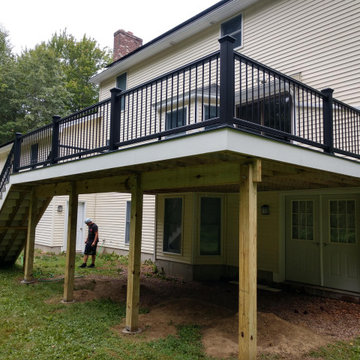
Trex Transcend Black Railings, White Composite Border - Barrington NH
Mittelgroße Moderne Terrasse hinter dem Haus, in der 1. Etage mit Mix-Geländer in Boston
Mittelgroße Moderne Terrasse hinter dem Haus, in der 1. Etage mit Mix-Geländer in Boston
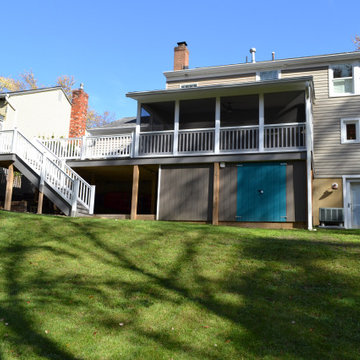
Große, Überdachte Klassische Terrasse hinter dem Haus, in der 1. Etage mit Mix-Geländer in Baltimore
Terrassen in der 1. Etage mit Mix-Geländer Ideen und Design
7