Terrassen in der 1. Etage mit Sichtschutz Ideen und Design
Suche verfeinern:
Budget
Sortieren nach:Heute beliebt
1 – 20 von 385 Fotos
1 von 3

Beatiful New Modern Pergola Installed in Mahwah NJ. This georgous system has Led Lights, Ceilign Fans, Bromic Heaters & Motorized Screens. Bring the Indoors Out with your new Majestic StruXure Pergola

Kleine, Überdachte Maritime Terrasse hinter dem Haus, in der 1. Etage mit Sichtschutz und Holzgeländer in Sonstige
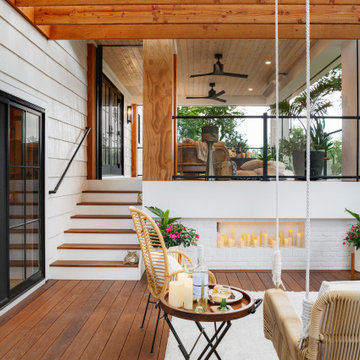
Mittelgroße Mediterrane Pergola Terrasse hinter dem Haus, in der 1. Etage mit Sichtschutz und Mix-Geländer in Minneapolis
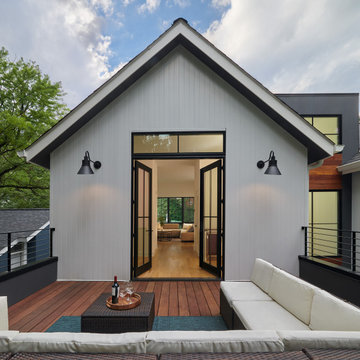
Mittelgroße, Unbedeckte Moderne Dachterrasse in der 1. Etage mit Sichtschutz und Stahlgeländer in Washington, D.C.
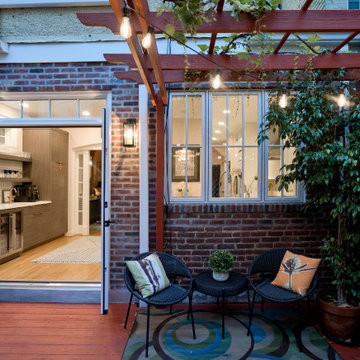
This project is also featured in Home & Design Magazine's Winter 2022 Issue
Mittelgroße Mid-Century Pergola Terrasse hinter dem Haus, in der 1. Etage mit Sichtschutz und Holzgeländer in Washington, D.C.
Mittelgroße Mid-Century Pergola Terrasse hinter dem Haus, in der 1. Etage mit Sichtschutz und Holzgeländer in Washington, D.C.
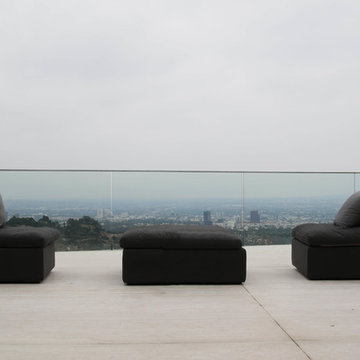
Isabel Moritz Designs works with homeowners, Architects and developers in Los Angeles to create personalized Drought Tolerant, Fire Zone Landscapes, Modern Landscapes, Beach Landscapes, Gravel Gardens, Sculptural Gardens, Transitional Landscapes , Modern Traditional Landscapes, Luxe Landscapes, French Modern Landscapes, View Properties, Estate properties, Private Outdoor Living, High End Landscapes, Farmhouse Modern Landscapes, in Los Angeles, California USA. Working in Bel Air, Brentwood, Malibu, Santa Monica, Venice, Hollywood, Hidden Hills, West Hollywood, Culver City, Marina del Rey, Westchester, Calabasas and Agoura Hills.
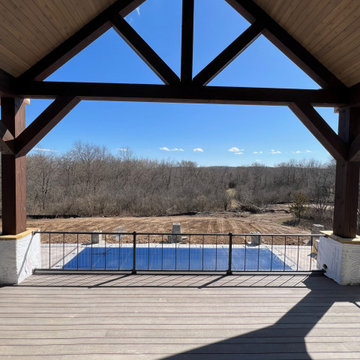
2nd Floor deck with Douglas Fir timbers. 150 ft. wide.
Geräumige, Überdachte Moderne Terrasse hinter dem Haus, in der 1. Etage mit Sichtschutz und Stahlgeländer in Milwaukee
Geräumige, Überdachte Moderne Terrasse hinter dem Haus, in der 1. Etage mit Sichtschutz und Stahlgeländer in Milwaukee
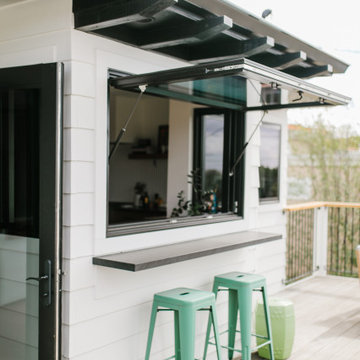
Große, Unbedeckte Maritime Terrasse hinter dem Haus, in der 1. Etage mit Sichtschutz und Stahlgeländer in San Diego
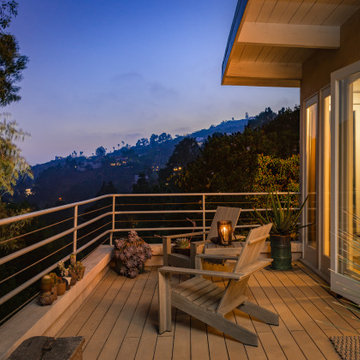
Mittelgroße Urige Terrasse hinter dem Haus, in der 1. Etage mit Sichtschutz und Drahtgeländer in Los Angeles
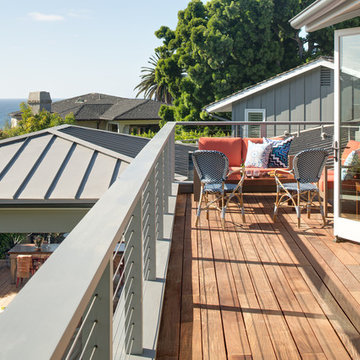
Brady Architectural Photography
Mittelgroße, Überdachte Klassische Dachterrasse in der 1. Etage mit Sichtschutz und Drahtgeländer in San Diego
Mittelgroße, Überdachte Klassische Dachterrasse in der 1. Etage mit Sichtschutz und Drahtgeländer in San Diego
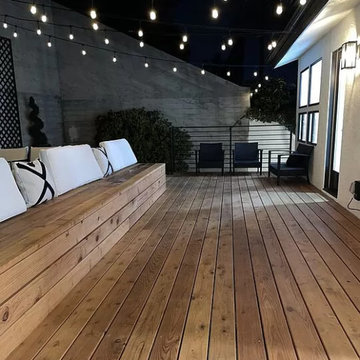
Backyard Deck area; Installation of wood plank deck; windows, trim, sconces, wood bench and a fresh paint to finish.
Mittelgroße, Unbedeckte Moderne Terrasse hinter dem Haus, in der 1. Etage mit Sichtschutz und Drahtgeländer in Los Angeles
Mittelgroße, Unbedeckte Moderne Terrasse hinter dem Haus, in der 1. Etage mit Sichtschutz und Drahtgeländer in Los Angeles
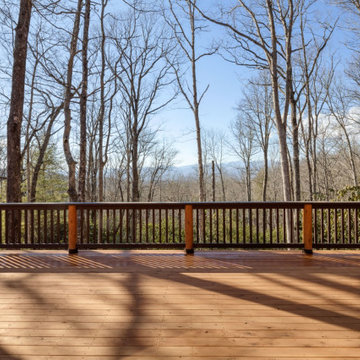
Große, Unbedeckte Rustikale Terrasse hinter dem Haus, in der 1. Etage mit Sichtschutz und Holzgeländer in Sonstige
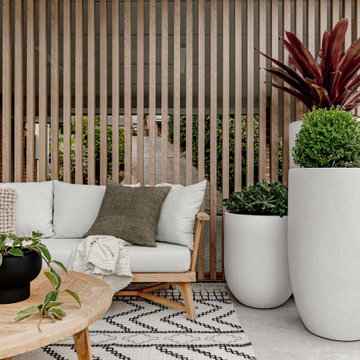
Mittelgroße Moderne Pergola Terrasse hinter dem Haus, in der 1. Etage mit Sichtschutz und Glasgeländer in Sydney
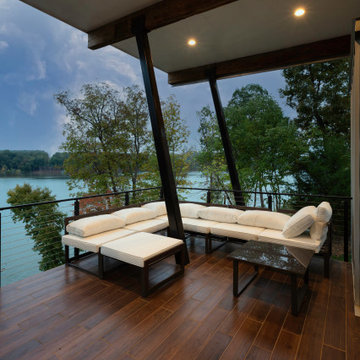
This lakefront diamond in the rough lot was waiting to be discovered by someone with a modern naturalistic vision and passion. Maintaining an eco-friendly, and sustainable build was at the top of the client priority list. Designed and situated to benefit from passive and active solar as well as through breezes from the lake, this indoor/outdoor living space truly establishes a symbiotic relationship with its natural surroundings. The pie-shaped lot provided significant challenges with a street width of 50ft, a steep shoreline buffer of 50ft, as well as a powerline easement reducing the buildable area. The client desired a smaller home of approximately 2500sf that juxtaposed modern lines with the free form of the natural setting. The 250ft of lakefront afforded 180-degree views which guided the design to maximize this vantage point while supporting the adjacent environment through preservation of heritage trees. Prior to construction the shoreline buffer had been rewilded with wildflowers, perennials, utilization of clover and meadow grasses to support healthy animal and insect re-population. The inclusion of solar panels as well as hydroponic heated floors and wood stove supported the owner’s desire to be self-sufficient. Core ten steel was selected as the predominant material to allow it to “rust” as it weathers thus blending into the natural environment.
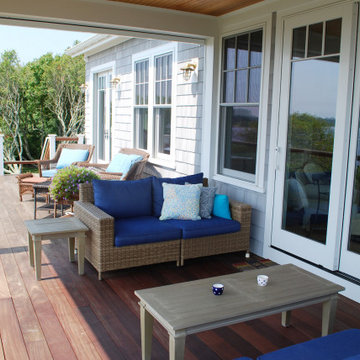
Mittelgroße, Unbedeckte Maritime Terrasse hinter dem Haus, in der 1. Etage mit Sichtschutz und Mix-Geländer in Providence
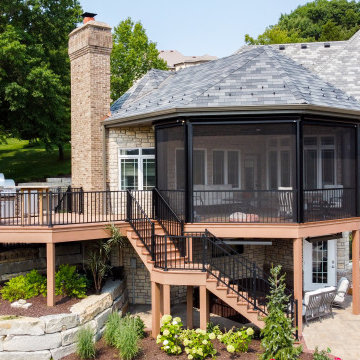
Pairing nicely with an existing pool is an open deck area, covered deck area, and under deck hot tub area. The Heartlands Custom Screen Room system is installed hand-in-hand with Universal Motions retractable vinyl walls. The vinyl walls help add privacy and prevent wind chill from entering the room. The covered space also include Infratech header mounted heaters.

Adding a screen room under an open deck is the perfect use of space! This outdoor living space is the best of both worlds. Having an open deck leading from the main floor of a home makes it easy to enjoy throughout the day and year. This custom space includes a concrete patio under the footprint of the deck and includes Heartlands custom screen room system to prevent bugs and pests from being a bother!
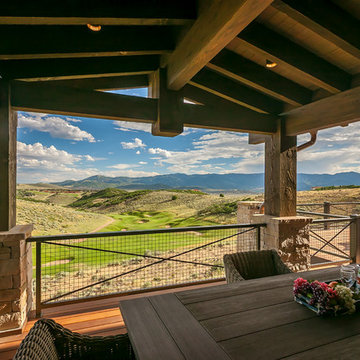
With views like these, a huge porch for dining, relaxing and entertaining was a must. With both covered and uncovered porch space, this area can be used year round.
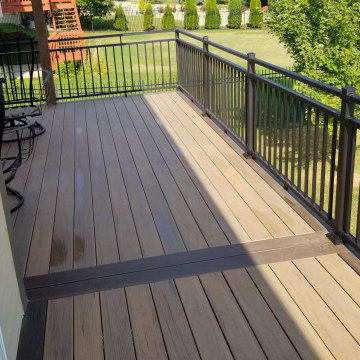
We built this new Timbertech in 2018 and a few years later, these homeowners got a new Hot Tub under the deck and was looking for privacy. We then built a horizontal decking privacy wall to match the decking. We also wrapped the footing posts and beams to complete their backyard deck project. Wall looks great and really completes the final look of the whole project. With this stay-at-home pandemic – the homeowners have much more time to enjoy the privacy in their new hot tub.
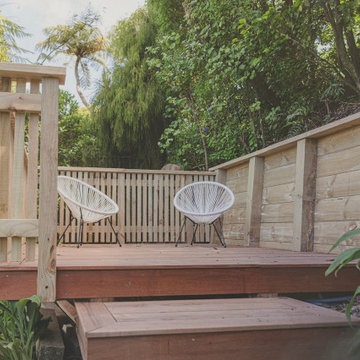
Mittelgroße, Unbedeckte Moderne Terrasse hinter dem Haus, in der 1. Etage mit Sichtschutz und Holzgeländer in Wellington
Terrassen in der 1. Etage mit Sichtschutz Ideen und Design
1