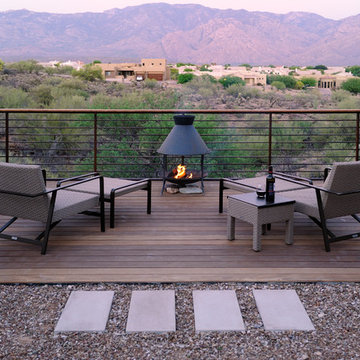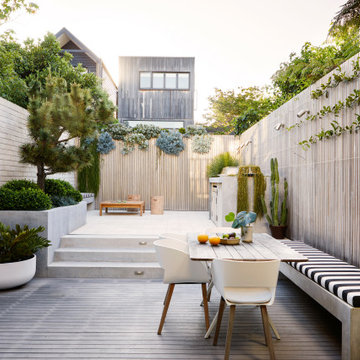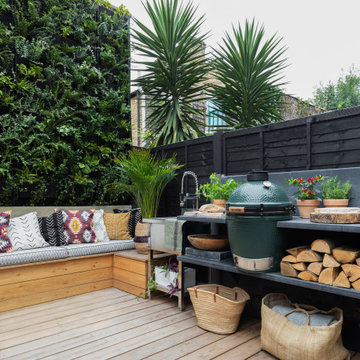Terrassen mit Feuerstelle und Grillplatz Ideen und Design
Suche verfeinern:
Budget
Sortieren nach:Heute beliebt
1 – 20 von 5.906 Fotos
1 von 3

Große, Überdachte Urige Terrasse im Innenhof, in der 1. Etage mit Stahlgeländer und Grillplatz in Denver
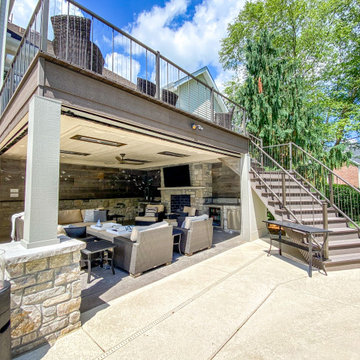
This outdoor area screams summer! Our customers existing pool is now complimented by a stamped patio area with a fire pit, an open deck area with composite decking, and an under deck area with a fireplace and beverage area. Having an outdoor living area like this one allows for plenty of space for entertaining and relaxing!
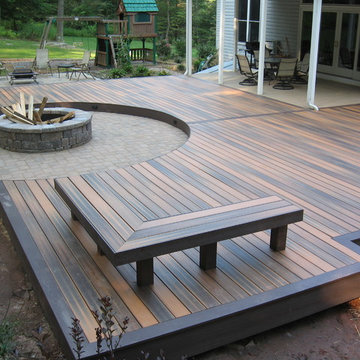
Ground level Fiberon deck located in Emmitsburg MD includes Azek PVC fascia, Benches, circular paver patio with fire pit, low voltage lighting.
Mittelgroße, Unbedeckte Klassische Terrasse hinter dem Haus mit Feuerstelle in Baltimore
Mittelgroße, Unbedeckte Klassische Terrasse hinter dem Haus mit Feuerstelle in Baltimore

The deck steps, with built in recessed lighting, span the entire width of the Trex deck and were designed to define the different outdoor rooms and to provide additional seating options when entertaining. Light brown custom cedar screen walls provide privacy along the landscaped terrace and compliment the warm hues of the decking.
![LAKEVIEW [reno]](https://st.hzcdn.com/fimgs/pictures/decks/lakeview-reno-omega-construction-and-design-inc-img~7b21a6f70a34750b_7884-1-9a117f0-w360-h360-b0-p0.jpg)
© Greg Riegler
Große, Überdachte Klassische Terrasse hinter dem Haus mit Grillplatz in Sonstige
Große, Überdachte Klassische Terrasse hinter dem Haus mit Grillplatz in Sonstige
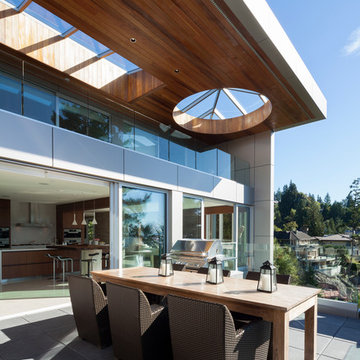
Derek Lepper
Unbedeckte Moderne Terrasse hinter dem Haus mit Grillplatz in Vancouver
Unbedeckte Moderne Terrasse hinter dem Haus mit Grillplatz in Vancouver
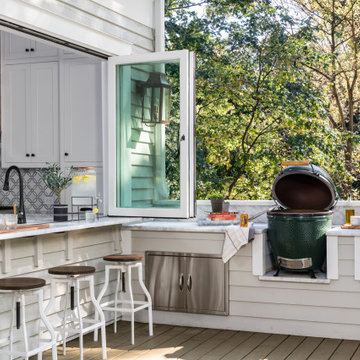
This home, built in 1920, is a quintessential Virginia Highland craftsman bungalow in intown Atlanta. The home underwent an extensive renovaton that included the addition of a screened porch and deck off the back, dormers on the second story in the front, and finishing out the basement level. Most interior spaces were updated including the kitchen, multiple bathrooms, a mudroom and laundry room.
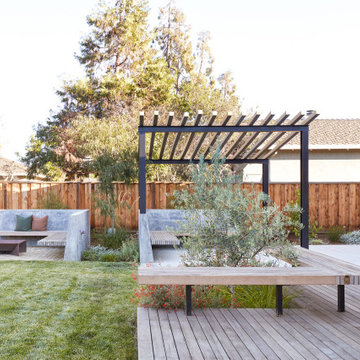
This Australian-inspired new construction was a successful collaboration between homeowner, architect, designer and builder. The home features a Henrybuilt kitchen, butler's pantry, private home office, guest suite, master suite, entry foyer with concealed entrances to the powder bathroom and coat closet, hidden play loft, and full front and back landscaping with swimming pool and pool house/ADU.
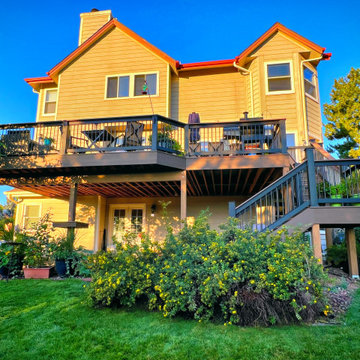
Second story upgraded Timbertech Pro Reserve composite deck in Antique Leather color with picture frame boarder in Dark Roast. Timbertech Evolutions railing in black was used with upgraded 7.5" cocktail rail in Azek English Walnut. Also featured is the "pub table" below the deck to set drinks on while playing yard games or gathering around and admiring the views. This couple wanted an deck where they could entertain, dine, relax, and enjoy the beautiful Colorado weather, and that is what Archadeck of Denver designed and built for them!
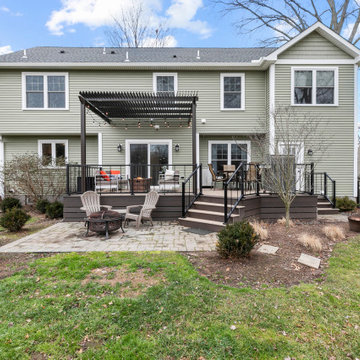
Kleine Klassische Pergola Terrasse hinter dem Haus, im Erdgeschoss mit Feuerstelle und Stahlgeländer in Philadelphia
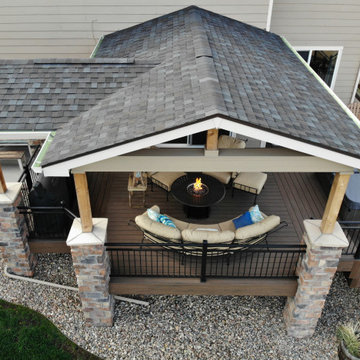
Walk out covered deck with plenty of space and a separate hot tub area. Stone columns, a fire pit, custom wrought iron railing and and landscaping round out this project.
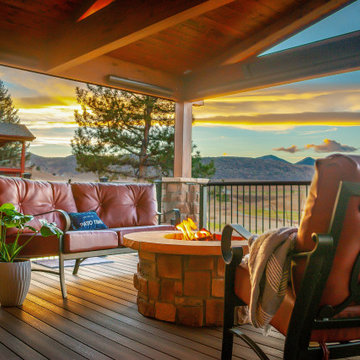
Custom Gable roof cover, deck and fire pit
Mittelgroße, Überdachte Rustikale Terrasse hinter dem Haus, in der 1. Etage mit Feuerstelle und Stahlgeländer in Denver
Mittelgroße, Überdachte Rustikale Terrasse hinter dem Haus, in der 1. Etage mit Feuerstelle und Stahlgeländer in Denver
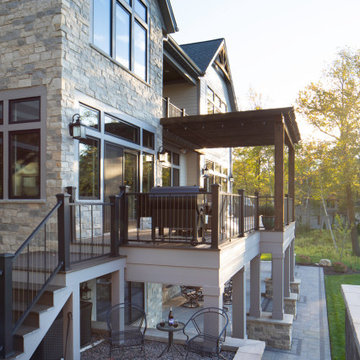
This transitional 3 story lake side home has timber accents and a pergola over the wrap around deck with a walk out covered patio to enjoy lake sunsets. Tall transom windows for open concept views and to bring in the natural light.
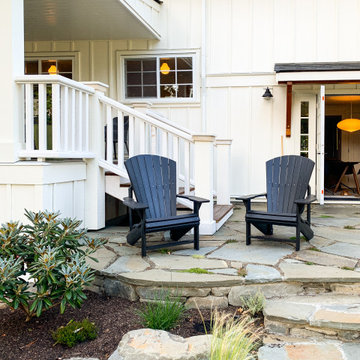
Flagstone patio with creeping thyme and black adirondack chairs.
Große, Unbedeckte Country Terrasse hinter dem Haus, im Erdgeschoss mit Feuerstelle und Holzgeländer in San Francisco
Große, Unbedeckte Country Terrasse hinter dem Haus, im Erdgeschoss mit Feuerstelle und Holzgeländer in San Francisco
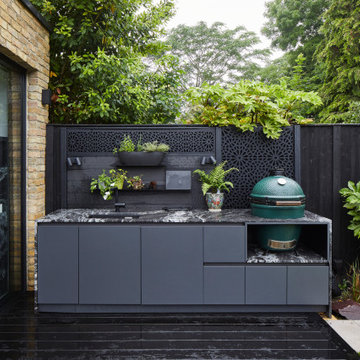
A beautiful bespoke indoor kitchen that links effortlessly to the outdoors. The sliding doors can be opened to provide a kitchen in a single line layout with an outdoor food preparation and cooking space – perfect for entertaining and family life.
Stunning Black Beauty Sensa stone helps to link the spaces with a full height upstand and work surface. This has been coupled with Silestone Eternal Staturio on the waterfall kitchen island in a matt finish. Matt black handleless kitchen cabinetry, a black Quooker tap, black Blanco undermount sink and appliances from Miele complete this super stylish and sophisticated kitchen in Lewisham.
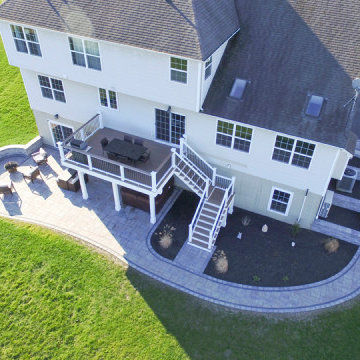
The goal for this custom two-story deck was to provide multiple spaces for hosting. The second story provides a great space for grilling and eating. The ground-level space has two separate seating areas - one covered and one surrounding a fire pit without covering.

The original house was demolished to make way for a two-story house on the sloping lot, with an accessory dwelling unit below. The upper level of the house, at street level, has three bedrooms, a kitchen and living room. The “great room” opens onto an ocean-view deck through two large pocket doors. The master bedroom can look through the living room to the same view. The owners, acting as their own interior designers, incorporated lots of color with wallpaper accent walls in each bedroom, and brilliant tiles in the bathrooms, kitchen, and at the fireplace tiles in the bathrooms, kitchen, and at the fireplace.
Architect: Thompson Naylor Architects
Photographs: Jim Bartsch Photographer
Terrassen mit Feuerstelle und Grillplatz Ideen und Design
1
