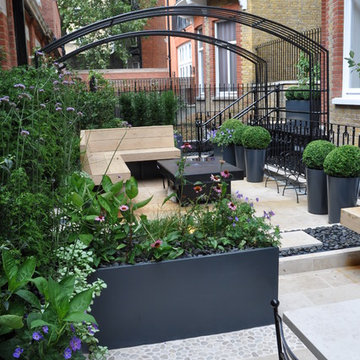Terrassen mit Kübelpflanzen und Outdoor-Küche Ideen und Design
Suche verfeinern:
Budget
Sortieren nach:Heute beliebt
161 – 180 von 11.309 Fotos
1 von 3
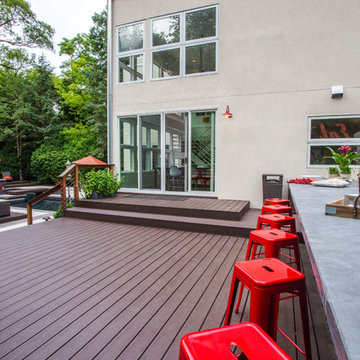
Photography by Linda Oyama Bryan
Kleine, Unbedeckte Moderne Terrasse hinter dem Haus mit Outdoor-Küche in Sonstige
Kleine, Unbedeckte Moderne Terrasse hinter dem Haus mit Outdoor-Küche in Sonstige
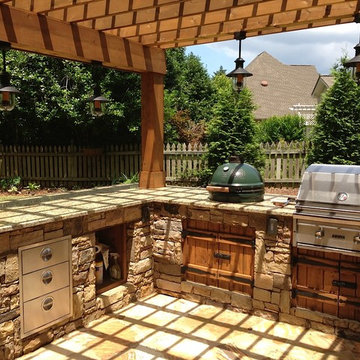
Watertight deck with arbor and flagstone patio. Features a custom kitchen with built in grill and green egg. Stone work on the bottom of the columns and kitchen.
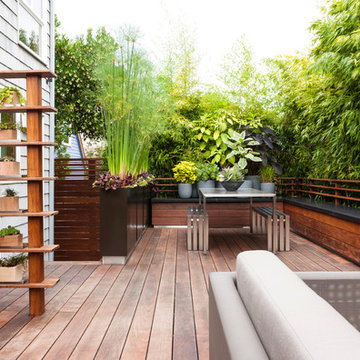
John Granen
Unbedeckte Moderne Terrasse hinter dem Haus mit Kübelpflanzen in Seattle
Unbedeckte Moderne Terrasse hinter dem Haus mit Kübelpflanzen in Seattle
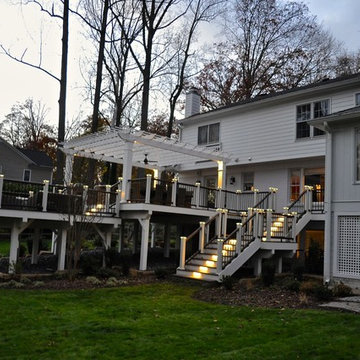
Ground view of deck. Outwardly visible structural elements are wrapped in pVC. Photo Credit: Johnna Harrison
Große Klassische Pergola Terrasse hinter dem Haus mit Outdoor-Küche in Washington, D.C.
Große Klassische Pergola Terrasse hinter dem Haus mit Outdoor-Küche in Washington, D.C.
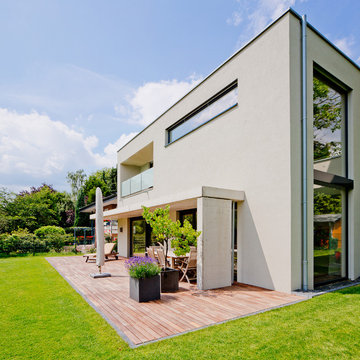
Große, Unbedeckte Moderne Terrasse hinter dem Haus mit Kübelpflanzen in Düsseldorf
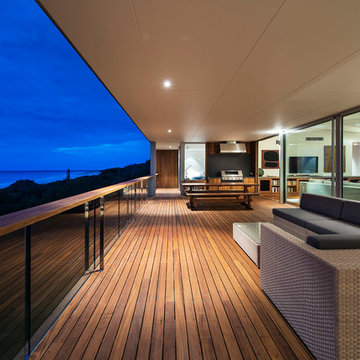
Joel Barbitta D-Max Photography
Überdachte Moderne Terrasse hinter dem Haus mit Outdoor-Küche in Perth
Überdachte Moderne Terrasse hinter dem Haus mit Outdoor-Küche in Perth
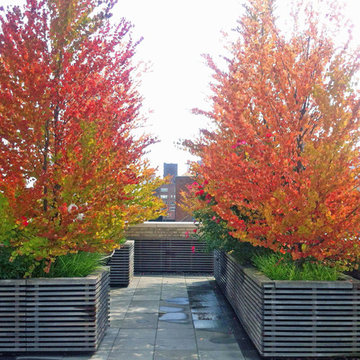
Blue ceramic pots and a matching blue tile backsplash bring a touch of the Mediterranean to this rooftop terrace in the heart of New York City. This Park Avenue residence actually features three separate rooftop terraces. One terrace is made for entertaining and features a built-in fireplace, inset jacuzzi, bluestone patio, custom-built wood planters, an outdoor kitchen, and ceramic pots filled with boxwoods and flowers. The upstairs terrace feels like a private oasis surrounded by lush birch trees and roses that soften the view on all sides. Another smaller terrace off the master bedroom is charmingly intimate and features a mix of serene evergreens and comfortable lounge chairs. Read more about this garden on my blog, www.amberfreda.com.
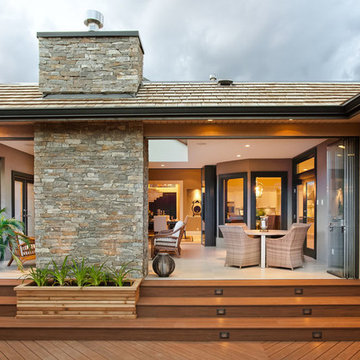
Nano doors open up from lanai onto a patio.
Große Klassische Terrasse hinter dem Haus mit Outdoor-Küche in Vancouver
Große Klassische Terrasse hinter dem Haus mit Outdoor-Küche in Vancouver
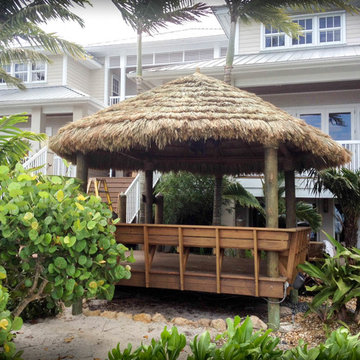
Re-thatch done on existing structure.
Terrasse hinter dem Haus mit Outdoor-Küche in Miami
Terrasse hinter dem Haus mit Outdoor-Küche in Miami
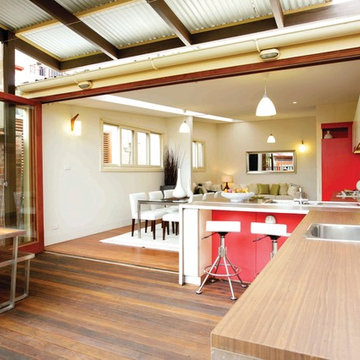
the deck
The deck is an outdoor room with a high awning roof built over. This dramatic roof gives one the feeling of being outside under the sky and yet still sheltered from the rain. The awning roof is freestanding to allow hot summer air to escape and to simplify construction. The architect designed the kitchen as a sculpture. It is also very practical and makes the most out of economical materials.
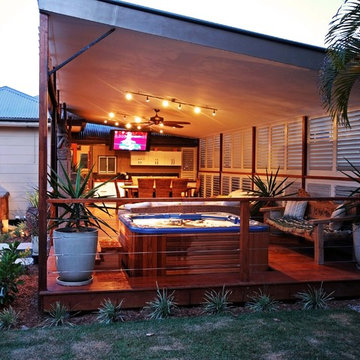
Weatherwell Aluminum shutters were used to turn this deck from an open unusable space to a private and luxurious outdoor living space with lounge area, dining area, and jacuzzi. The Aluminum shutters were used to create privacy from the next door neighbors, with the front shutters really authenticating the appearance of a true outdoor room.The outlook was able to be controlled with the moveable blades.
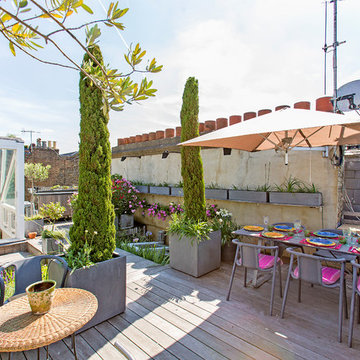
Emma-Jayne Garnett
Mittelgroße, Unbedeckte Moderne Dachterrasse im Dach mit Kübelpflanzen in London
Mittelgroße, Unbedeckte Moderne Dachterrasse im Dach mit Kübelpflanzen in London
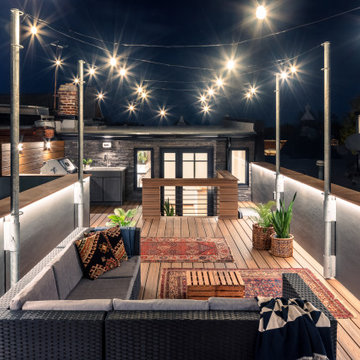
Unbedeckte Moderne Dachterrasse im Dach mit Outdoor-Küche in Washington, D.C.
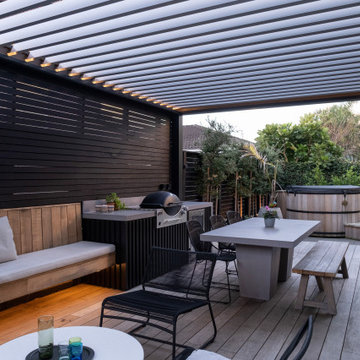
New decking anchors the outdoor living area and is the stage for a large outdoor fireplace and pergola with fully automated louvre roofing, integrated lighting, and an infra-red heater. As well as outdoor seating, the pergola houses a custom-made BBQ bench with integrated outdoor fridge and Weber BBQ, creating the perfect spot to entertain.
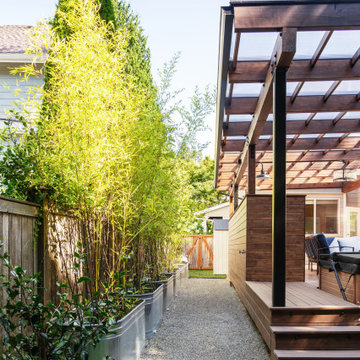
Photo by Tina Witherspoon.
Mittelgroße Moderne Pergola Terrasse hinter dem Haus, im Erdgeschoss mit Outdoor-Küche in Seattle
Mittelgroße Moderne Pergola Terrasse hinter dem Haus, im Erdgeschoss mit Outdoor-Küche in Seattle
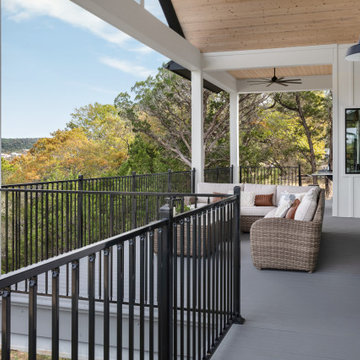
Mittelgroße, Überdachte Moderne Terrasse hinter dem Haus, in der 1. Etage mit Outdoor-Küche und Stahlgeländer in Austin
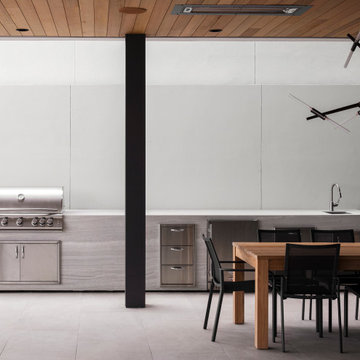
Louisa, San Clemente Coastal Modern Architecture
The brief for this modern coastal home was to create a place where the clients and their children and their families could gather to enjoy all the beauty of living in Southern California. Maximizing the lot was key to unlocking the potential of this property so the decision was made to excavate the entire property to allow natural light and ventilation to circulate through the lower level of the home.
A courtyard with a green wall and olive tree act as the lung for the building as the coastal breeze brings fresh air in and circulates out the old through the courtyard.
The concept for the home was to be living on a deck, so the large expanse of glass doors fold away to allow a seamless connection between the indoor and outdoors and feeling of being out on the deck is felt on the interior. A huge cantilevered beam in the roof allows for corner to completely disappear as the home looks to a beautiful ocean view and Dana Point harbor in the distance. All of the spaces throughout the home have a connection to the outdoors and this creates a light, bright and healthy environment.
Passive design principles were employed to ensure the building is as energy efficient as possible. Solar panels keep the building off the grid and and deep overhangs help in reducing the solar heat gains of the building. Ultimately this home has become a place that the families can all enjoy together as the grand kids create those memories of spending time at the beach.
Images and Video by Aandid Media.
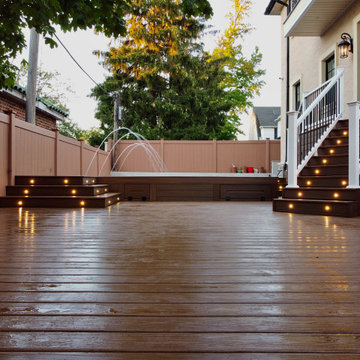
Große, Unbedeckte Klassische Terrasse hinter dem Haus, im Erdgeschoss mit Kübelpflanzen und Mix-Geländer in New York
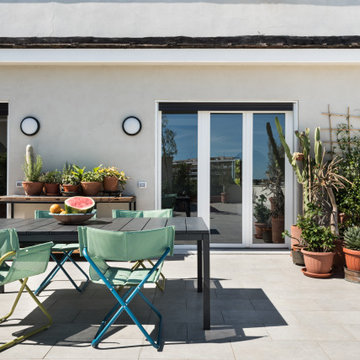
Terrazzo con vista su Roma.
Geräumige Moderne Dachterrasse im Dach mit Kübelpflanzen und Stahlgeländer in Rom
Geräumige Moderne Dachterrasse im Dach mit Kübelpflanzen und Stahlgeländer in Rom
Terrassen mit Kübelpflanzen und Outdoor-Küche Ideen und Design
9
