Terrassen mit Sichtschutz und Sonnenschutz Ideen und Design
Suche verfeinern:
Budget
Sortieren nach:Heute beliebt
1 – 20 von 886 Fotos
1 von 3

Even as night descends, the new deck and green plantings feel bright and lively.
Photo by Meghan Montgomery.
Große, Überdachte Klassische Terrasse hinter dem Haus, im Erdgeschoss mit Sichtschutz und Stahlgeländer in Seattle
Große, Überdachte Klassische Terrasse hinter dem Haus, im Erdgeschoss mit Sichtschutz und Stahlgeländer in Seattle

Large partially covered deck with curved cable railings and wide top rail.
Railings by www.Keuka-studios.com
Photography by Paul Dyer
Große, Überdachte Moderne Terrasse hinter dem Haus, in der 1. Etage mit Drahtgeländer und Sichtschutz in Las Vegas
Große, Überdachte Moderne Terrasse hinter dem Haus, in der 1. Etage mit Drahtgeländer und Sichtschutz in Las Vegas
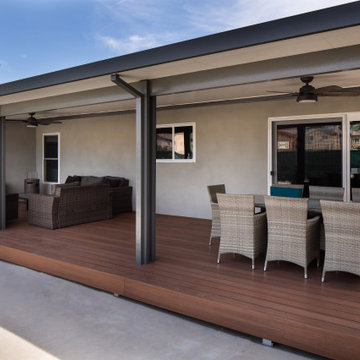
A run down traditional 1960's home in the heart of the san Fernando valley area is a common site for home buyers in the area. so, what can you do with it you ask? A LOT! is our answer. Most first-time home buyers are on a budget when they need to remodel and we know how to maximize it. The entire exterior of the house was redone with #stucco over layer, some nice bright color for the front door to pop out and a modern garage door is a good add. the back yard gained a huge 400sq. outdoor living space with Composite Decking from Cali Bamboo and a fantastic insulated patio made from aluminum. The pool was redone with dark color pebble-tech for better temperature capture and the 0 maintenance of the material.
Inside we used water resistance wide planks European oak look-a-like laminated flooring. the floor is continues throughout the entire home (except the bathrooms of course ? ).
A gray/white and a touch of earth tones for the wall colors to bring some brightness to the house.
The center focal point of the house is the transitional farmhouse kitchen with real reclaimed wood floating shelves and custom-made island vegetables/fruits baskets on a full extension hardware.
take a look at the clean and unique countertop cloudburst-concrete by caesarstone it has a "raw" finish texture.
The master bathroom is made entirely from natural slate stone in different sizes, wall mounted modern vanity and a fantastic shower system by Signature Hardware.
Guest bathroom was lightly remodeled as well with a new 66"x36" Mariposa tub by Kohler with a single piece quartz slab installed above it.

The covered, composite deck with ceiling heaters and gas connection, provides year-round outdoor living.
Überdachte Klassische Terrasse hinter dem Haus, im Erdgeschoss mit Sichtschutz in Seattle
Überdachte Klassische Terrasse hinter dem Haus, im Erdgeschoss mit Sichtschutz in Seattle
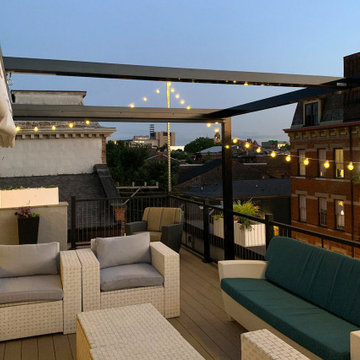
ShadeFX customized a 10’ x 16’ shade structure and manual retractable canopy for a rooftop terrace in Cincinnati. The sleek black frame matches seamlessly with the renovation while protecting the homeowners from the afternoon sun.

Coburg Frieze is a purified design that questions what’s really needed.
The interwar property was transformed into a long-term family home that celebrates lifestyle and connection to the owners’ much-loved garden. Prioritising quality over quantity, the crafted extension adds just 25sqm of meticulously considered space to our clients’ home, honouring Dieter Rams’ enduring philosophy of “less, but better”.
We reprogrammed the original floorplan to marry each room with its best functional match – allowing an enhanced flow of the home, while liberating budget for the extension’s shared spaces. Though modestly proportioned, the new communal areas are smoothly functional, rich in materiality, and tailored to our clients’ passions. Shielding the house’s rear from harsh western sun, a covered deck creates a protected threshold space to encourage outdoor play and interaction with the garden.
This charming home is big on the little things; creating considered spaces that have a positive effect on daily life.

The owner of the charming family home wanted to cover the old pool deck converted into an outdoor patio to add a dried and shaded area outside the home. This newly covered deck should be resistant, functional, and large enough to accommodate friends or family gatherings without a pole blocking the splendid river view.
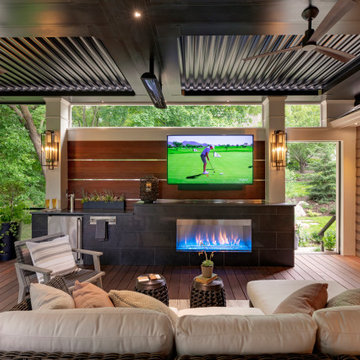
This ipe deck is complete with a modern tiled fireplace wall, a wood accent privacy wall, a beer fridge with a keg tap, cable railings, a louvered roof pergola, outdoor heaters and stunning outdoor lighting. The perfect space to entertain a party or relax and watch TV with the family.

This lower level deck features Trex Lava Rock decking and Trex Trandscend guardrails. Our Homeowner wanted the deck to flow to the backyard with this expansive wrap around stair case which allows access onto the deck from almost anywhere. The we used Palram PVC for the riser material to create a durable low maintenance stair case. We finished the stairs off with Trex low voltage lighting. Our framing and Helical Pier application on this job allows for the installation of a future hot tub, and the Cedar pergola offers the privacy our Homeowners were looking for.
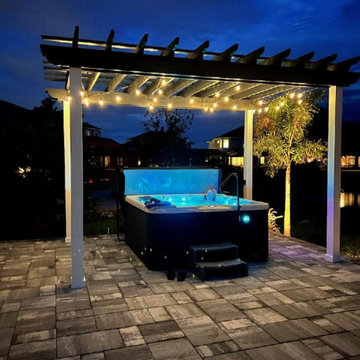
This is a traditional Spa under a Pergola!
Mittelgroße Klassische Pergola Terrasse hinter dem Haus, im Erdgeschoss mit Sichtschutz und Holzgeländer in Sonstige
Mittelgroße Klassische Pergola Terrasse hinter dem Haus, im Erdgeschoss mit Sichtschutz und Holzgeländer in Sonstige

The pergola provides an opportunity for shade and privacy. Another feature of the pergola is that the downspout of the house runs through the pergola in order to drain into this integrated pond. The pond is designed with an overflow that empties into an adjacent rain garden when the water level rises.
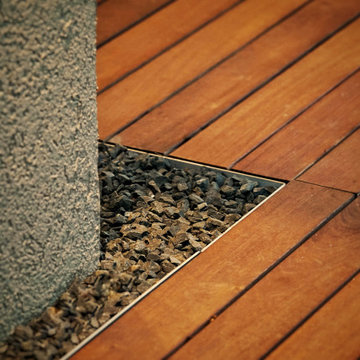
Detail of the ipe wood deck panels meeting the stainless "edging", black gravel, and stucco wall. Being a remodel, we had to make accommodations for maintenance, so the ipe wood panels were built as removable panels.
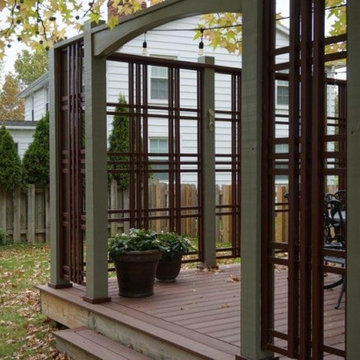
Custom privacy screening around composite deck. Wood fencing with gates connect neighboring yards.
Große Urige Pergola Terrasse hinter dem Haus, im Erdgeschoss mit Sichtschutz und Holzgeländer in Cleveland
Große Urige Pergola Terrasse hinter dem Haus, im Erdgeschoss mit Sichtschutz und Holzgeländer in Cleveland
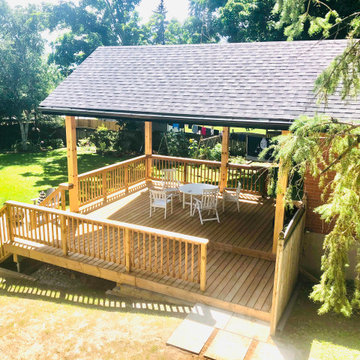
Mittelgroße, Überdachte Country Terrasse hinter dem Haus, im Erdgeschoss mit Sichtschutz und Holzgeländer in Toronto
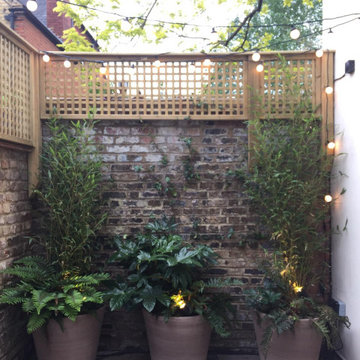
Modern urban roof terrace and contemporary courtyard renovation.
Kleine Moderne Dachterrasse mit Markisen und Sichtschutz in London
Kleine Moderne Dachterrasse mit Markisen und Sichtschutz in London
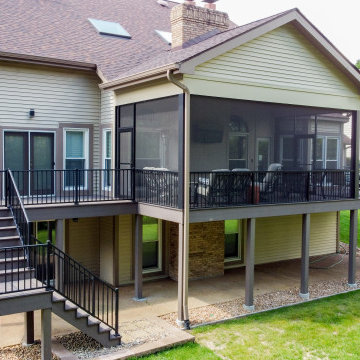
Heartlands Screen Room system on a covered deck with open decks on both sides. To allow an ease of flow, there are Gerkin Screen Swinging doors leading to both open decks. Screen rooms allow homeowners to enjoy the outdoors worry free from bugs and pests!
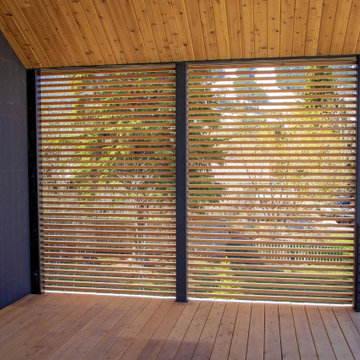
This Downtown Jackson home is full of contemporary steel. The handrail and stairs are simple yet functional and were installed in sections and mounted to the floor and walls. Steel columns were positioned on the decks outside so the wood screen would act as a privacy barrier for the close downtown residences. A horizontal rail was installed to match the privacy screen that was installed. Each horizontal bar was shop welded in place and installed in one section. The emergency ladder was manufactured out of steel and installed under an external floor grate. Hinges were welded into place creating a trap door egress to allow an easy exit access if required. All in all, this Downtown abode encompasses steel and wood in a contemporary modern variation.
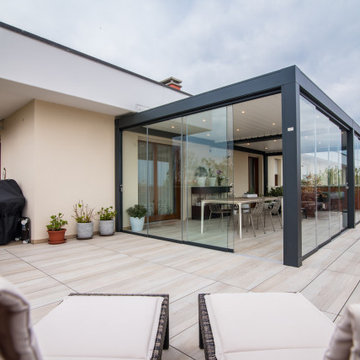
La pergola bioclimatica rappresenta un nuovo ambiente da vivere tutto l'anno da cui godere della vista sull'ambiente circostante.
Mittelgroße Moderne Terrasse im Dach mit Sichtschutz und Glasgeländer in Sonstige
Mittelgroße Moderne Terrasse im Dach mit Sichtschutz und Glasgeländer in Sonstige
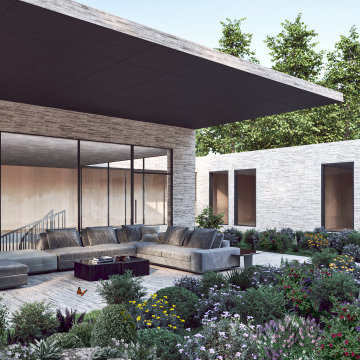
Terrace
Geräumige, Überdachte Moderne Dachterrasse in der 1. Etage mit Sichtschutz in Cambridgeshire
Geräumige, Überdachte Moderne Dachterrasse in der 1. Etage mit Sichtschutz in Cambridgeshire
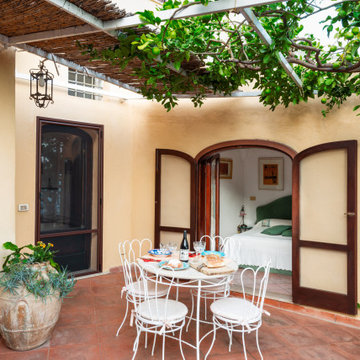
Terrazzino | Terrace
Mittelgroße Klassische Pergola Terrasse neben dem Haus mit Sichtschutz in Neapel
Mittelgroße Klassische Pergola Terrasse neben dem Haus mit Sichtschutz in Neapel
Terrassen mit Sichtschutz und Sonnenschutz Ideen und Design
1