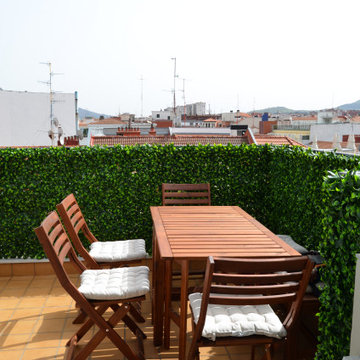Terrassen mit Sichtschutz und Stahlgeländer Ideen und Design
Suche verfeinern:
Budget
Sortieren nach:Heute beliebt
81 – 100 von 437 Fotos
1 von 3
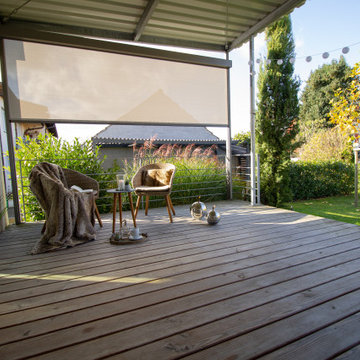
Den Wohnbereich nach draussen verlegen.
Mittelgroße, Überdachte Nordische Terrasse im Erdgeschoss mit Sichtschutz und Stahlgeländer in Stuttgart
Mittelgroße, Überdachte Nordische Terrasse im Erdgeschoss mit Sichtschutz und Stahlgeländer in Stuttgart
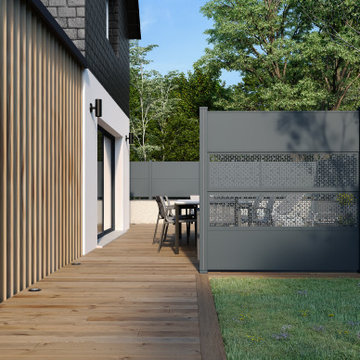
Le système de clôture à base de panneaux modulaires offre de très grandes possibilités de création, par la combinaison des éléments. Ici, un jeu entre panneaux perforés et panneaux pleins cache et dévoile la vue.
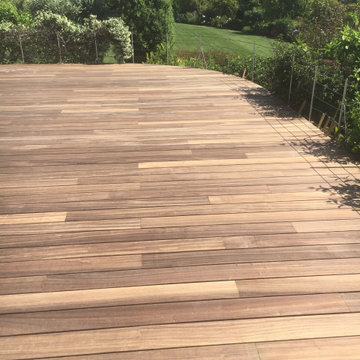
Terrasse bois en Padouk.
Un projet de terrasse en bois ? N'hésitez pas à nous contacter, nous nous ferons un plaisir de vous accompagner.
Mittelgroße, Unbedeckte Mediterrane Terrasse im Innenhof, im Erdgeschoss mit Sichtschutz und Stahlgeländer in Nizza
Mittelgroße, Unbedeckte Mediterrane Terrasse im Innenhof, im Erdgeschoss mit Sichtschutz und Stahlgeländer in Nizza
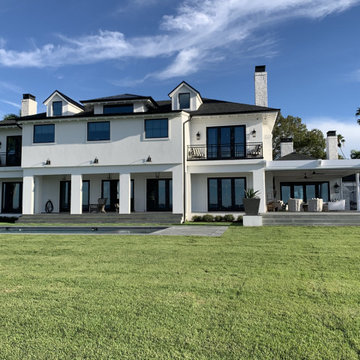
The owner of the charming family home wanted to cover the old pool deck converted into an outdoor patio to add a dried and shaded area outside the home. This newly covered deck should be resistant, functional, and large enough to accommodate friends or family gatherings without a pole blocking the splendid river view.
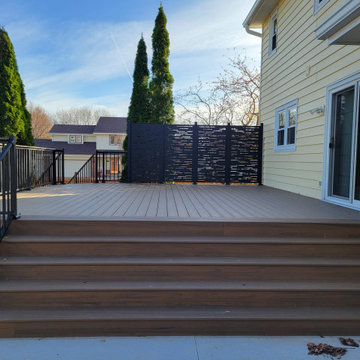
New Trex Toasted Sand Deck with HideAway Screens (Dash Design) and Westbury Railing with Drink Rail
Mittelgroße, Unbedeckte Terrasse hinter dem Haus, im Erdgeschoss mit Sichtschutz und Stahlgeländer in Sonstige
Mittelgroße, Unbedeckte Terrasse hinter dem Haus, im Erdgeschoss mit Sichtschutz und Stahlgeländer in Sonstige
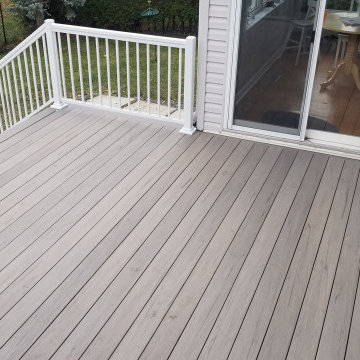
Weighing in at 192 Sqft. (12'x16') is this beauty of a deck.
Our customer wanted to strike an even balance of material throughout the design, and we think it turned out great!
The privacy screening above the railing, as well as the deck skirting was done with pressure treated lumber.
The decking, stair treads and fascia were completed with the TimberTech Pro Legacy collection colour "Ashwood". Starborn Pro Plugs were used to hide the screws on all of the square edge boards.
The railing is once again supplied by Imperial Kool Ray in the 5000 Series profile with 3/4" x 3/4" spindles.
We also laid down landscape fabric with 3/4" clear limestone under the deck to provide a clean storage area.
We couldn't be happier with this one, what a great way to wrap up our season.
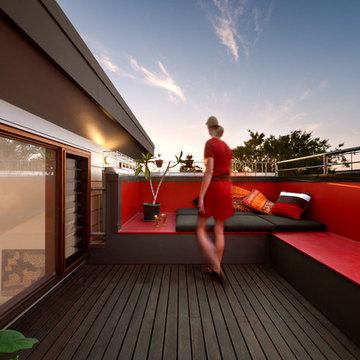
photographer Emma Cross.
A rooftop deck located in the centre of the house provides a private external area for capturing city views, growing plants and sipping a cocktail
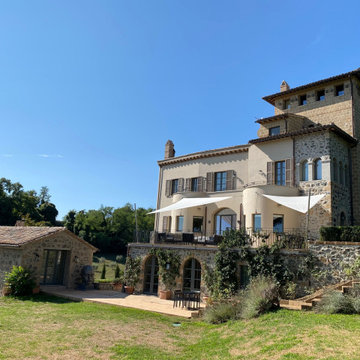
Mittelgroße Moderne Terrasse hinter dem Haus, im Erdgeschoss mit Sichtschutz, Markisen und Stahlgeländer in Sonstige
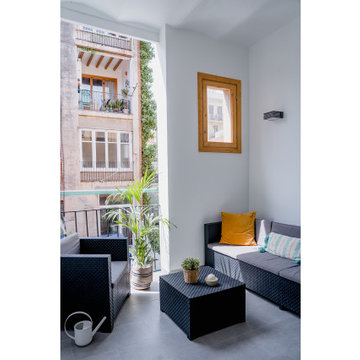
Se abre la galería que antiguamente se había cerrado formando parte del interior de la vivienda. Volvemos a darle la función de espacio exterior, y así tener una bonita terraza donde sentarse y relajarse al final de una dura jornada de trabajo. También aprovechamos un lateral de este espacio para ubicar un baño secundario y el armario de la lavadora y caldera.
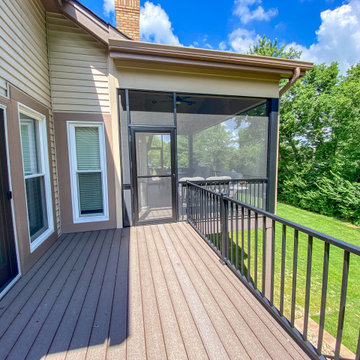
Heartlands Screen Room system on a covered deck with open decks on both sides. To allow an ease of flow, there are Gerkin Screen Swinging doors leading to both open decks. Screen rooms allow homeowners to enjoy the outdoors worry free from bugs and pests!
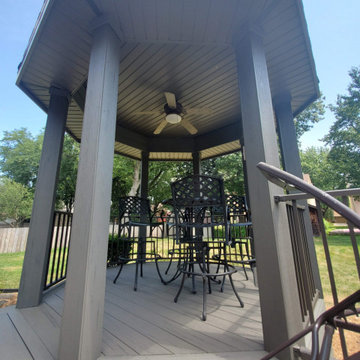
This deck had many design details with this resurface. The homeowner's of this deck wanted to change out their wood decking to a maintenance free products. We installed New Timbertech PVC Capped Composite Decking (Terrain Series - Silver Maple) with a picture frame in the center for a custom design feel. The deck is the perfect height for the hot tub. We then installed new roofing on the existing gazebo along with new roofing and an Aluminum Soffit Ceiling which matched the Westbury Railing (Tuscany Series - Bronze in color). My favorite parts is the inside corner stairs and of course the custom privacy wall we designed out of Westbury Railing Posts and Timbertech Fascia & Risers. This complete deck project turned out great and the homeowners could not be any happier.
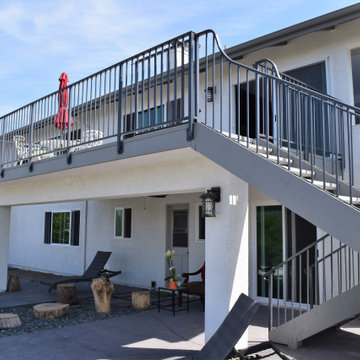
Große, Überdachte Moderne Terrasse hinter dem Haus, in der 1. Etage mit Sichtschutz und Stahlgeländer in Los Angeles
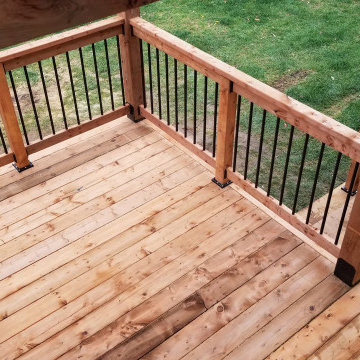
This backyard project has a little something for everyone!
Constructed with brown pressure treated lumber from BMR (Richmond), this deck has many features!
- 5/4" Skirting with access panel for yard tools
- Picture frame deck edge to hide those nasty butt ends
- Box step at patio door
- 4 Rise stairs at 48" wide
- 36' of wood railing with Deckorators classic round aluminum balusters
- 8' x 8' pergola with paired 2" x 6" beams and 2" x 2" screening
Let's not forget that this entire structure is supported by Techno Metal Post's to ensure the stability!
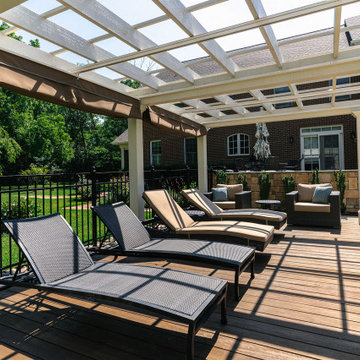
Nicholson Builders partnered with ShadeFX for a backyard renovation in Columbus, Ohio. The Nicholson team built a large pergola for the homeowner’s poolside lounge area and ShadeFX customized two manual 14′ x 10′ retractable canopies in Sunbrella Cocoa to fit the structure.

Moderne Terrasse neben dem Haus, in der 1. Etage mit Sichtschutz und Stahlgeländer in Sonstige
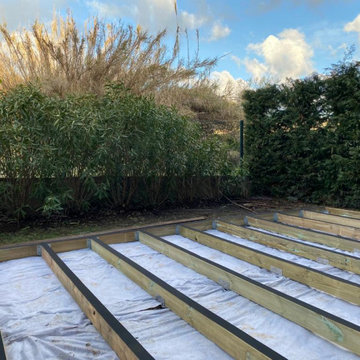
Début de la construction de la terrasse en bois en pin du nord avec la pose du géotextile, des lambourdes en pin ainsi que des bandes de protection pour les lambourdes permettant à la terrasse bois une excellente étanchéité.
Un projet de terrasse en bois ? N'hésitez pas à nous contacter, nous nous ferons un plaisir de vous accompagner.
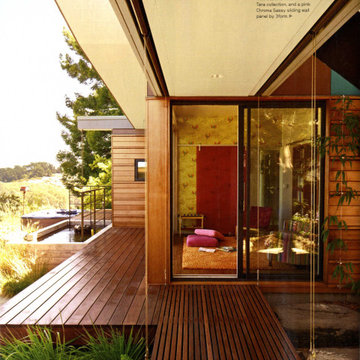
Mittelgroße, Überdachte Retro Terrasse hinter dem Haus, im Erdgeschoss mit Sichtschutz und Stahlgeländer in San Francisco
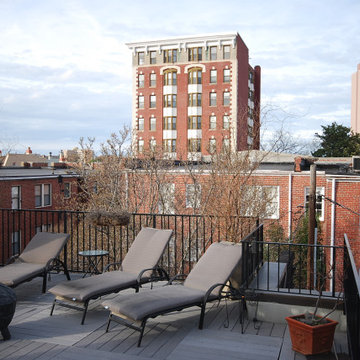
Unbedeckte Dachterrasse im Dach mit Sichtschutz und Stahlgeländer in Sonstige
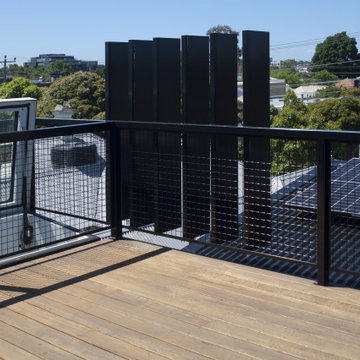
Roof deck with city views
Mittelgroße, Unbedeckte Moderne Dachterrasse im Dach mit Sichtschutz und Stahlgeländer in Melbourne
Mittelgroße, Unbedeckte Moderne Dachterrasse im Dach mit Sichtschutz und Stahlgeländer in Melbourne
Terrassen mit Sichtschutz und Stahlgeländer Ideen und Design
5
