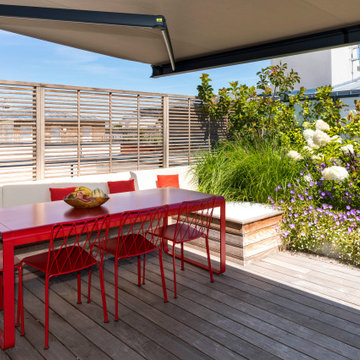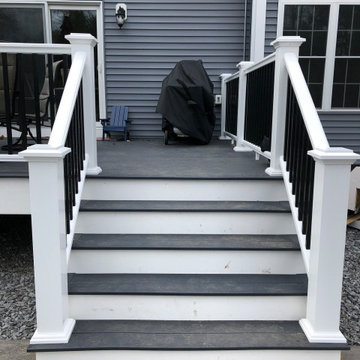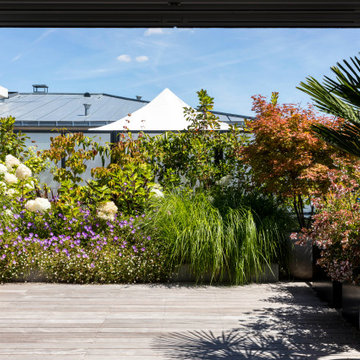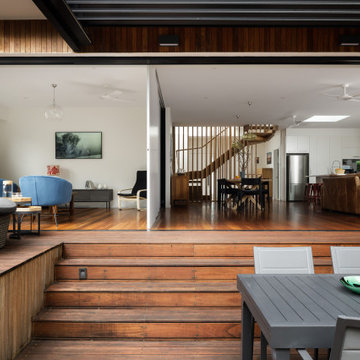Terrassen mit Sichtschutz und Verkleidung Ideen und Design
Suche verfeinern:
Budget
Sortieren nach:Heute beliebt
121 – 140 von 2.300 Fotos
1 von 3
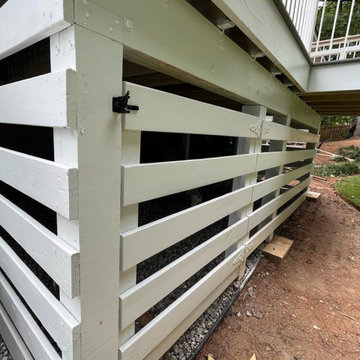
Große, Überdachte Moderne Terrasse hinter dem Haus, in der 1. Etage mit Verkleidung und Stahlgeländer in Atlanta
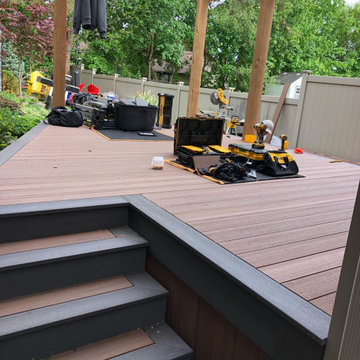
Mittelgroße Pergola Terrasse hinter dem Haus mit Verkleidung und Stahlgeländer in Ottawa
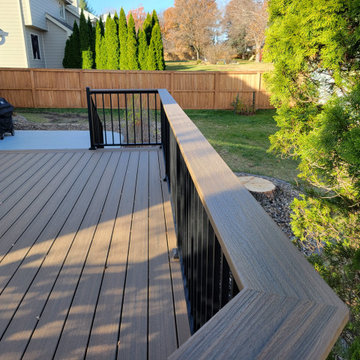
New Trex Toasted Sand Deck with HideAway Screens (Dash Design) and Westbury Railing with Drink Rail
Mittelgroße, Unbedeckte Terrasse hinter dem Haus, im Erdgeschoss mit Sichtschutz und Stahlgeländer in Sonstige
Mittelgroße, Unbedeckte Terrasse hinter dem Haus, im Erdgeschoss mit Sichtschutz und Stahlgeländer in Sonstige
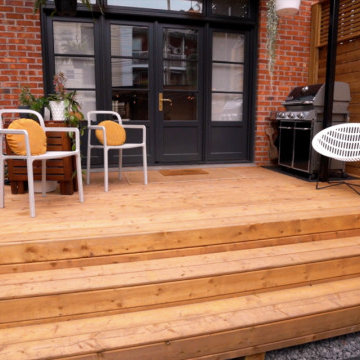
The aim of this project was to bring intimacy and versatility to a duplex backyard with the addition of a new patio, garden, shed, and fence, sourced from treated wood. This project involved removing the existing soil, landscaping, installing fences, building a patio and a shed. The client also took the opportunity to install a charging station for their electric vehicle.
Deck - small craftsman backyard ground level privacy deck idea in Toronto - Houzz
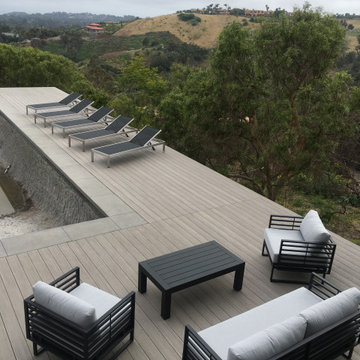
Geräumige, Unbedeckte Maritime Terrasse hinter dem Haus, im Erdgeschoss mit Sichtschutz und Glasgeländer in Los Angeles
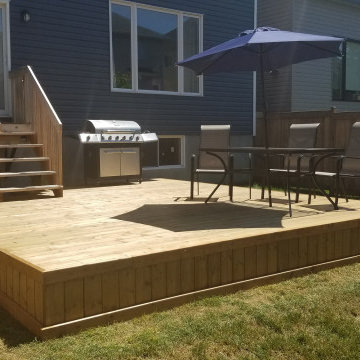
A favorite among new homeowners! We are asked for this deck design more than any other design.
Shown is a 14' x 16' main area, with a 6' x 10' section to the right of the builder deck, where the BBQ is located.
This type of deck design incorporates the builder deck (3' x 6') without the added cost of building an elevated deck to match the height, which would include railings, permits, etc.
Important to note is the skirting which not only keeps unwanted animals from making their home under your deck, but is also a nice finishing touch.
Please be sure to check with your builder as to when you are able to begin construction, as most new home builders ask that you wait at least one year after closing so final inspections can be completed by the city.
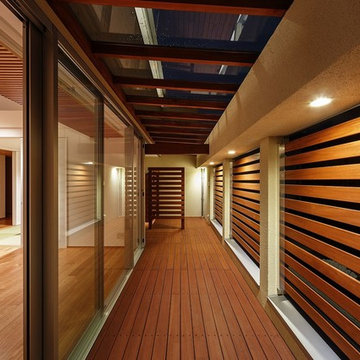
LDKの外側にあるウッドデッキテラスは広大でガラス屋根付きなので季節の良い時にはリビングルームの延長として使え、また雨の日の湿度の高い日には窓をフルオープンできて風の通りを良くすることが出来ます。
Große Moderne Terrasse mit Verkleidung in Osaka
Große Moderne Terrasse mit Verkleidung in Osaka
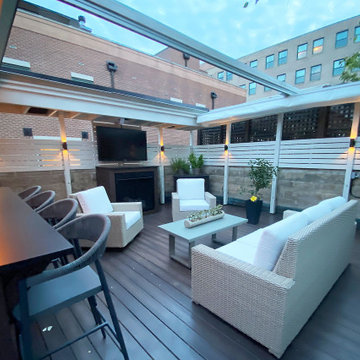
ShadeFX customized a 16’ x 16’ retractable shade in a white Arcade Fire fabric for a courtyard-like deck. The fire retardant and water repellent canopy extends and retracts on a motorized track controlled by the Somfy Mylink App.
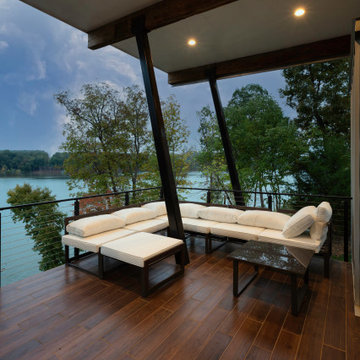
This lakefront diamond in the rough lot was waiting to be discovered by someone with a modern naturalistic vision and passion. Maintaining an eco-friendly, and sustainable build was at the top of the client priority list. Designed and situated to benefit from passive and active solar as well as through breezes from the lake, this indoor/outdoor living space truly establishes a symbiotic relationship with its natural surroundings. The pie-shaped lot provided significant challenges with a street width of 50ft, a steep shoreline buffer of 50ft, as well as a powerline easement reducing the buildable area. The client desired a smaller home of approximately 2500sf that juxtaposed modern lines with the free form of the natural setting. The 250ft of lakefront afforded 180-degree views which guided the design to maximize this vantage point while supporting the adjacent environment through preservation of heritage trees. Prior to construction the shoreline buffer had been rewilded with wildflowers, perennials, utilization of clover and meadow grasses to support healthy animal and insect re-population. The inclusion of solar panels as well as hydroponic heated floors and wood stove supported the owner’s desire to be self-sufficient. Core ten steel was selected as the predominant material to allow it to “rust” as it weathers thus blending into the natural environment.
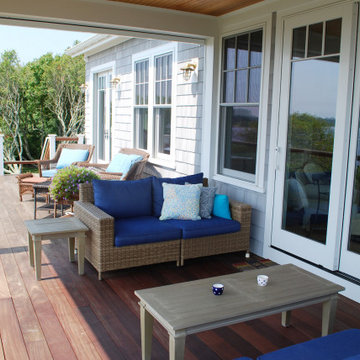
Mittelgroße, Unbedeckte Maritime Terrasse hinter dem Haus, in der 1. Etage mit Sichtschutz und Mix-Geländer in Providence
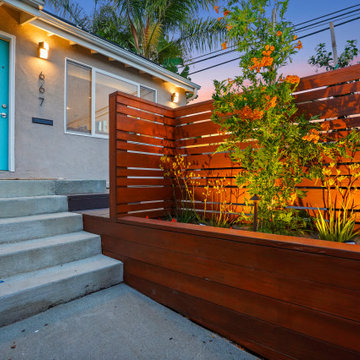
Updating of this Venice Beach bungalow home was a real treat. Timing was everything here since it was supposed to go on the market in 30day. (It took us 35days in total for a complete remodel).
The corner lot has a great front "beach bum" deck that was completely refinished and fenced for semi-private feel.
The entire house received a good refreshing paint including a new accent wall in the living room.
The kitchen was completely redo in a Modern vibe meets classical farmhouse with the labyrinth backsplash and reclaimed wood floating shelves.
Notice also the rugged concrete look quartz countertop.
A small new powder room was created from an old closet space, funky street art walls tiles and the gold fixtures with a blue vanity once again are a perfect example of modern meets farmhouse.
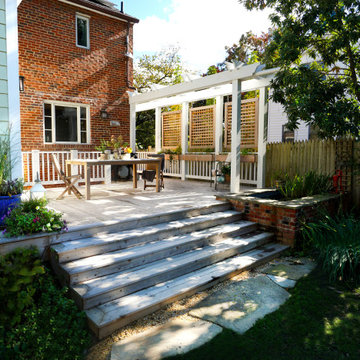
This deck was built over an existing at-grade patio. The existing pergola was renovated to incorporate new, lattice, privacy screens with integrated planter boxes below. Rainwater is deposited into a pond which overflows into an adjacent rain garden. The deck stairs take you down to a beautiful back yard and garden beyond.
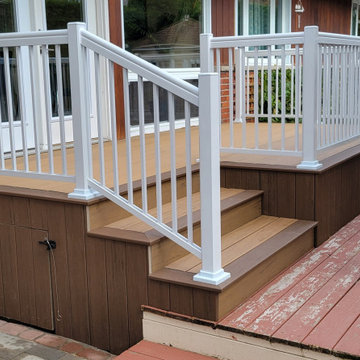
Upgrade Complete! We built our latest TimberTech deck using a combination of colors from the PRO Reserve collection.
Dark Roast was used for the picture frame deck edge, stair tread nosings and deck skirting.
Antique Leather was used on the deck and stair tread infill boards as well as the stair riser fascia.
The white aluminum railing matches the window and door trim and really pops against the warm, natural tone of the deck.
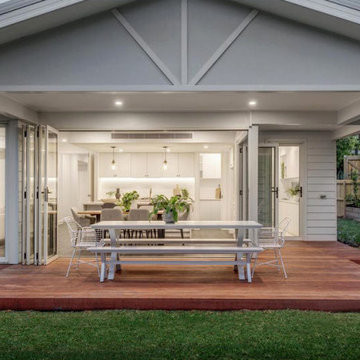
The child-friendly and expansive backyard takes full advantage of the northerly sunshine, highlighted by a covered deck accessed via a full bank of stacker doors from the living areas and kitchen - a perfect layout for entertaining.
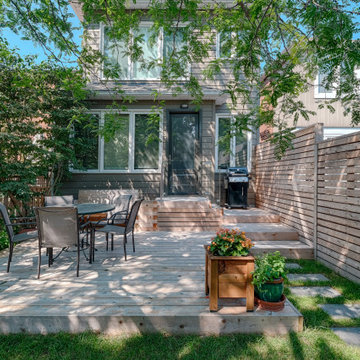
Kleine Klassische Terrasse hinter dem Haus, im Erdgeschoss mit Sichtschutz und Glasgeländer in Toronto
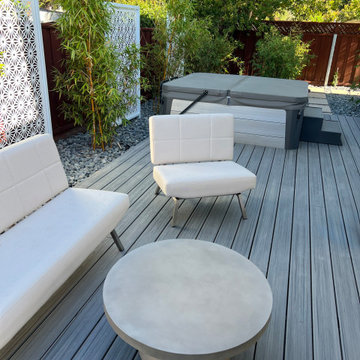
Laser cut panels in mid century modern style with interwoven bamboo provides peaceful seating and hot tub from this Eicher with newly added La Cantina Doors to merge the interiors and exterior garden.
Terrassen mit Sichtschutz und Verkleidung Ideen und Design
7
